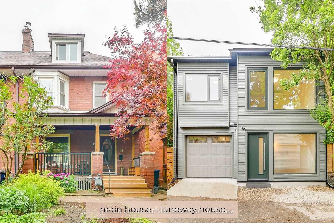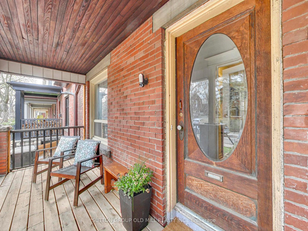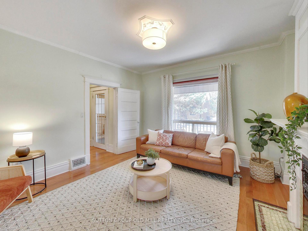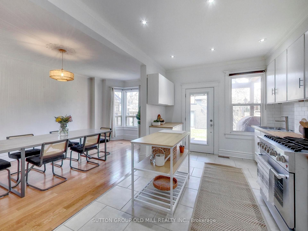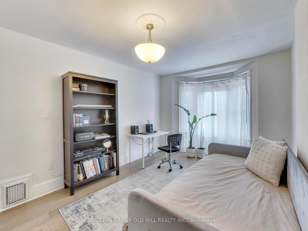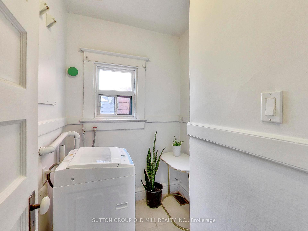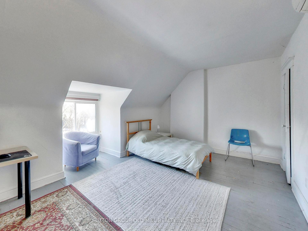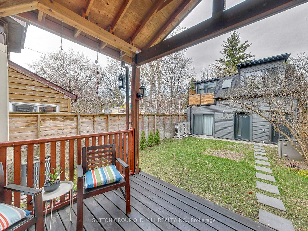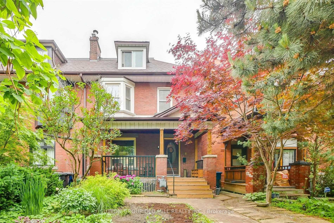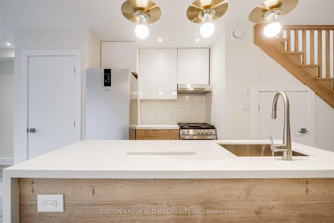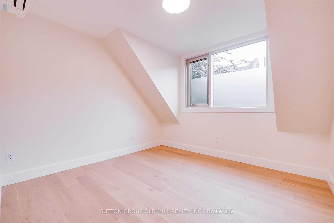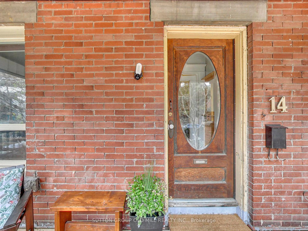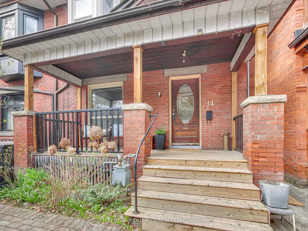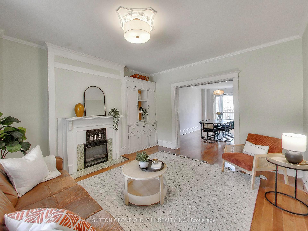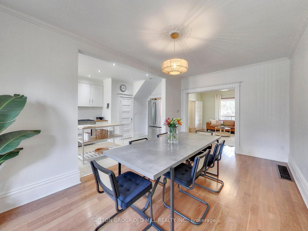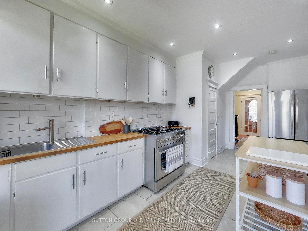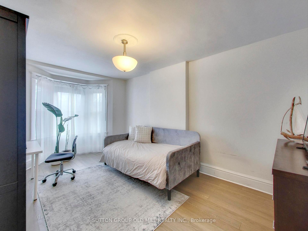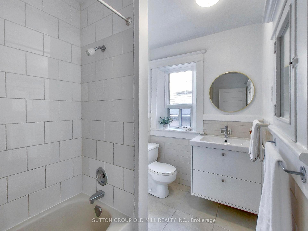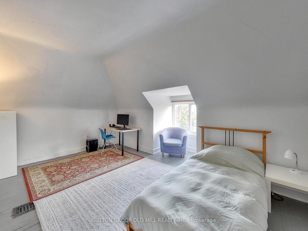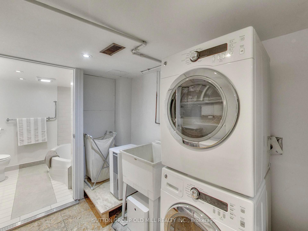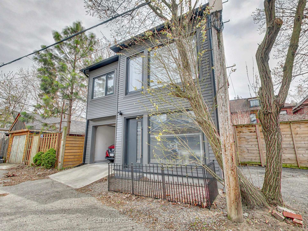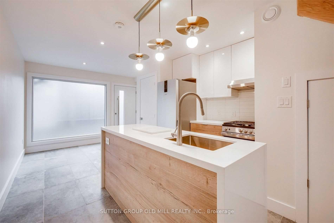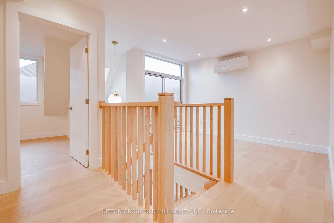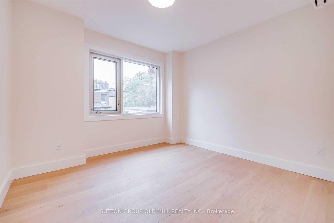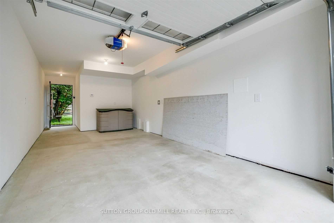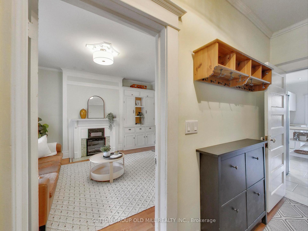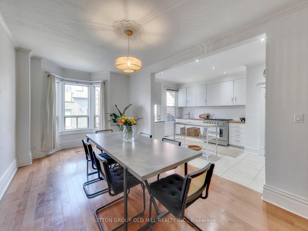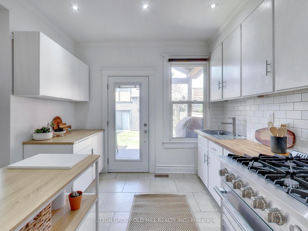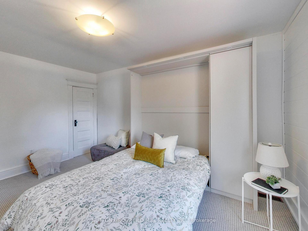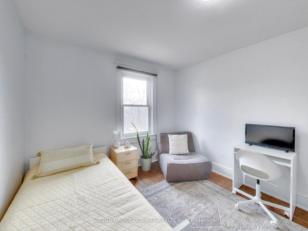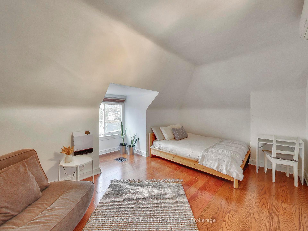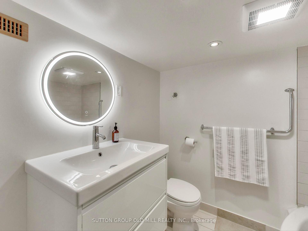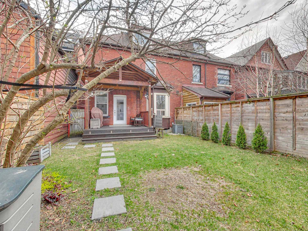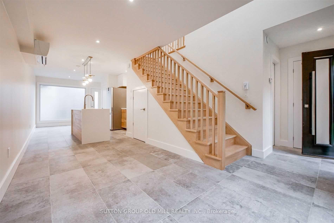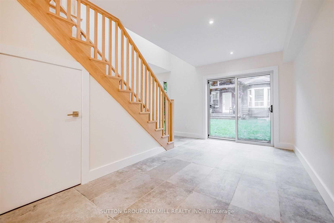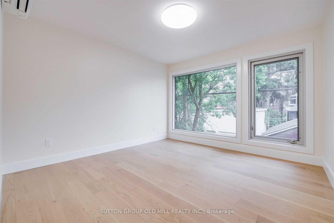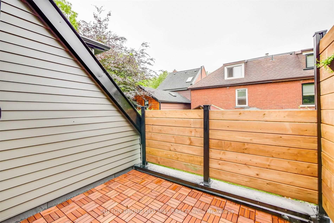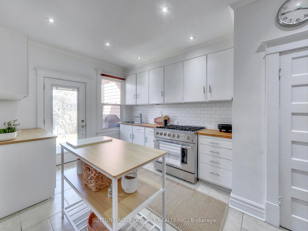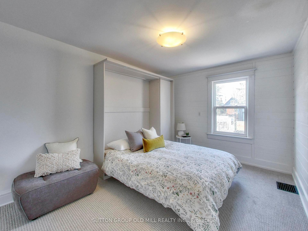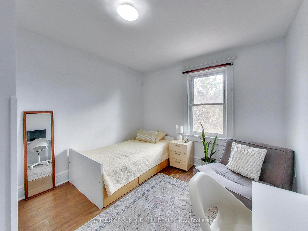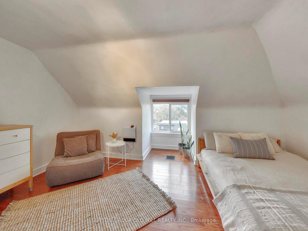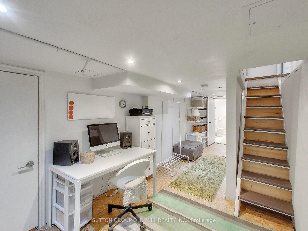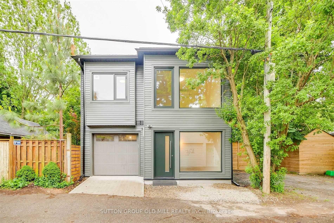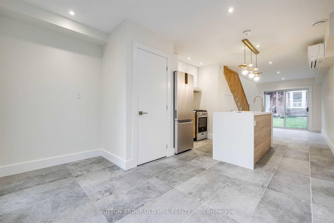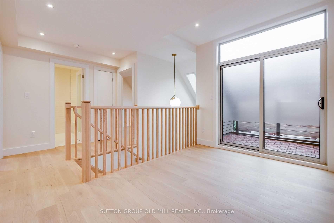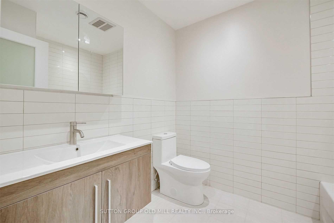Sold
Listing ID: W12112643
14 Pearson Aven , Toronto, M6R 1G1, Toronto
| Rare Opportunity in Roncy! Two Exceptional Homes on One Property in a Prime Neighbourhood! Discover the perfect blend of historic charm and modern sustainability with this unique property offering two fully independent homes in one of the city's most sought-after neighbourhoods.The main residence is an extra wide semi-detached house with 5-bedrooms and 3 bathrooms spread across three spacious storeys. Rich in original detail, it boasts hardwood floors and classic architectural elements that speak to its heritage. Ideal for growing families or multi-generational living, this home combines warmth, space, and function in every room. Nestled at the rear of the property, the modern 3-bedroom laneway house is a striking contrast, built with sustainable green materials and contemporary design in mind. Open-concept living, sleek finishes, and energy-efficient features make it perfect for rental income, extended family, or a stylish work-from-home setup. Additional highlights include garage parking, landscaped outdoor spaces, and proximity to top schools, vibrant shops, parks, and transit. Whether you're an investor, a large family, or someone seeking flexible living options, this property is a rare find that offers unmatched versatility and value. |
| Listed Price | $2,499,000 |
| Taxes: | $10951.07 |
| Assessment Year: | 2024 |
| Occupancy: | Owner |
| Address: | 14 Pearson Aven , Toronto, M6R 1G1, Toronto |
| Directions/Cross Streets: | Queen/Lansdowne |
| Rooms: | 8 |
| Rooms +: | 6 |
| Bedrooms: | 5 |
| Bedrooms +: | 3 |
| Family Room: | T |
| Basement: | Partially Fi |
| Level/Floor | Room | Length(ft) | Width(ft) | Descriptions | |
| Room 1 | Main | Living Ro | 14.1 | 12.23 | Hardwood Floor, Fireplace, B/I Bookcase |
| Room 2 | Main | Dining Ro | 19.35 | 10.17 | Hardwood Floor, Bay Window, Open Concept |
| Room 3 | Main | Kitchen | 16.73 | 9.84 | Tile Floor, Stainless Steel Appl, Walk-Out |
| Room 4 | Second | Bedroom | 16.4 | 9.84 | Hardwood Floor, Closet, Bay Window |
| Room 5 | Second | Bedroom 2 | 11.81 | 9.84 | Hardwood Floor, Closet, Overlooks Frontyard |
| Room 6 | Second | Bedroom 3 | 14.1 | 10.17 | Broadloom, Closet, Overlooks Backyard |
| Room 7 | Third | Bedroom 4 | 14.43 | 16.4 | Hardwood Floor, Closet, Overlooks Frontyard |
| Room 8 | Third | Bedroom 5 | 13.12 | 14.76 | Hardwood Floor, Closet, Overlooks Backyard |
| Room 9 | Flat | Living Ro | 15.09 | 6.56 | Tile Floor, Heated Floor |
| Room 10 | Flat | Kitchen | 7.54 | 7.87 | Tile Floor, Heated Floor |
| Room 11 | Flat | Dining Ro | 8.53 | 7.87 | Tile Floor, Heated Floor |
| Room 12 | Second | Family Ro | 12.14 | 7.87 | Hardwood Floor, Open Concept, Balcony |
| Room 13 | Second | Bedroom | 11.81 | 11.48 | Hardwood Floor |
| Room 14 | Second | Bedroom 2 | 10.17 | 10.5 | Hardwood Floor |
| Room 15 | Second | Bedroom 3 | 10.5 | 10.5 | Hardwood Floor |
| Washroom Type | No. of Pieces | Level |
| Washroom Type 1 | 2 | Main |
| Washroom Type 2 | 4 | Second |
| Washroom Type 3 | 4 | Lower |
| Washroom Type 4 | 2 | Flat |
| Washroom Type 5 | 4 | Second |
| Total Area: | 0.00 |
| Approximatly Age: | 100+ |
| Property Type: | Semi-Detached |
| Style: | 2 1/2 Storey |
| Exterior: | Brick |
| Garage Type: | Built-In |
| (Parking/)Drive: | Lane |
| Drive Parking Spaces: | 0 |
| Park #1 | |
| Parking Type: | Lane |
| Park #2 | |
| Parking Type: | Lane |
| Pool: | None |
| Other Structures: | Aux Residences |
| Approximatly Age: | 100+ |
| Approximatly Square Footage: | 2000-2500 |
| Property Features: | Fenced Yard |
| CAC Included: | N |
| Water Included: | N |
| Cabel TV Included: | N |
| Common Elements Included: | N |
| Heat Included: | N |
| Parking Included: | N |
| Condo Tax Included: | N |
| Building Insurance Included: | N |
| Fireplace/Stove: | Y |
| Heat Type: | Forced Air |
| Central Air Conditioning: | Central Air |
| Central Vac: | N |
| Laundry Level: | Syste |
| Ensuite Laundry: | F |
| Sewers: | Sewer |
| Although the information displayed is believed to be accurate, no warranties or representations are made of any kind. |
| SUTTON GROUP OLD MILL REALTY INC. |
|
|

Kalpesh Patel (KK)
Broker
Dir:
416-418-7039
Bus:
416-747-9777
Fax:
416-747-7135
| Virtual Tour | Email a Friend |
Jump To:
At a Glance:
| Type: | Freehold - Semi-Detached |
| Area: | Toronto |
| Municipality: | Toronto W01 |
| Neighbourhood: | Roncesvalles |
| Style: | 2 1/2 Storey |
| Approximate Age: | 100+ |
| Tax: | $10,951.07 |
| Beds: | 5+3 |
| Baths: | 5 |
| Fireplace: | Y |
| Pool: | None |
Locatin Map:

