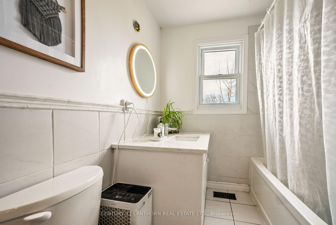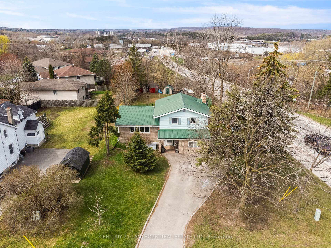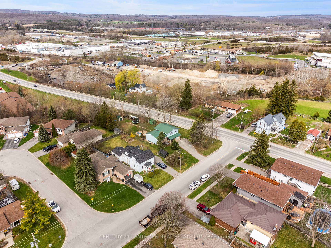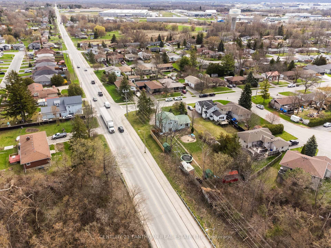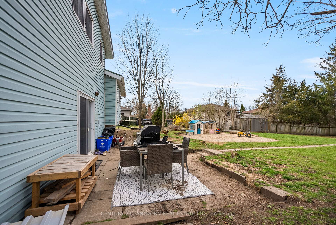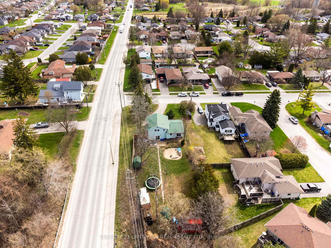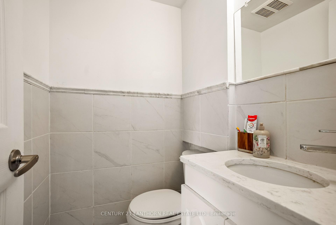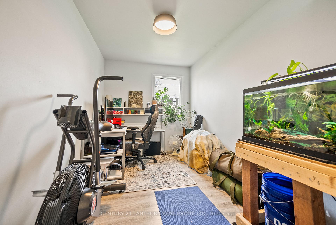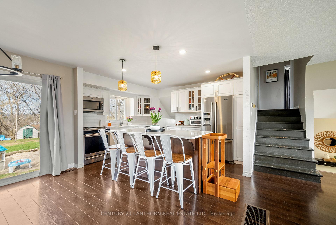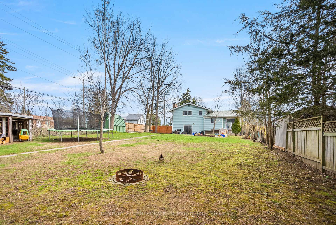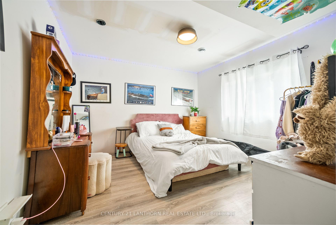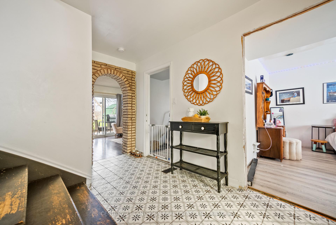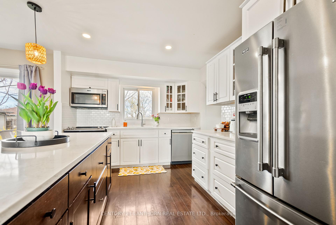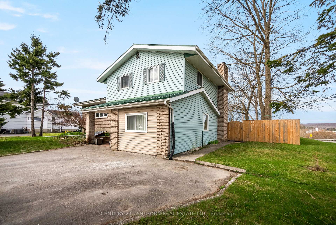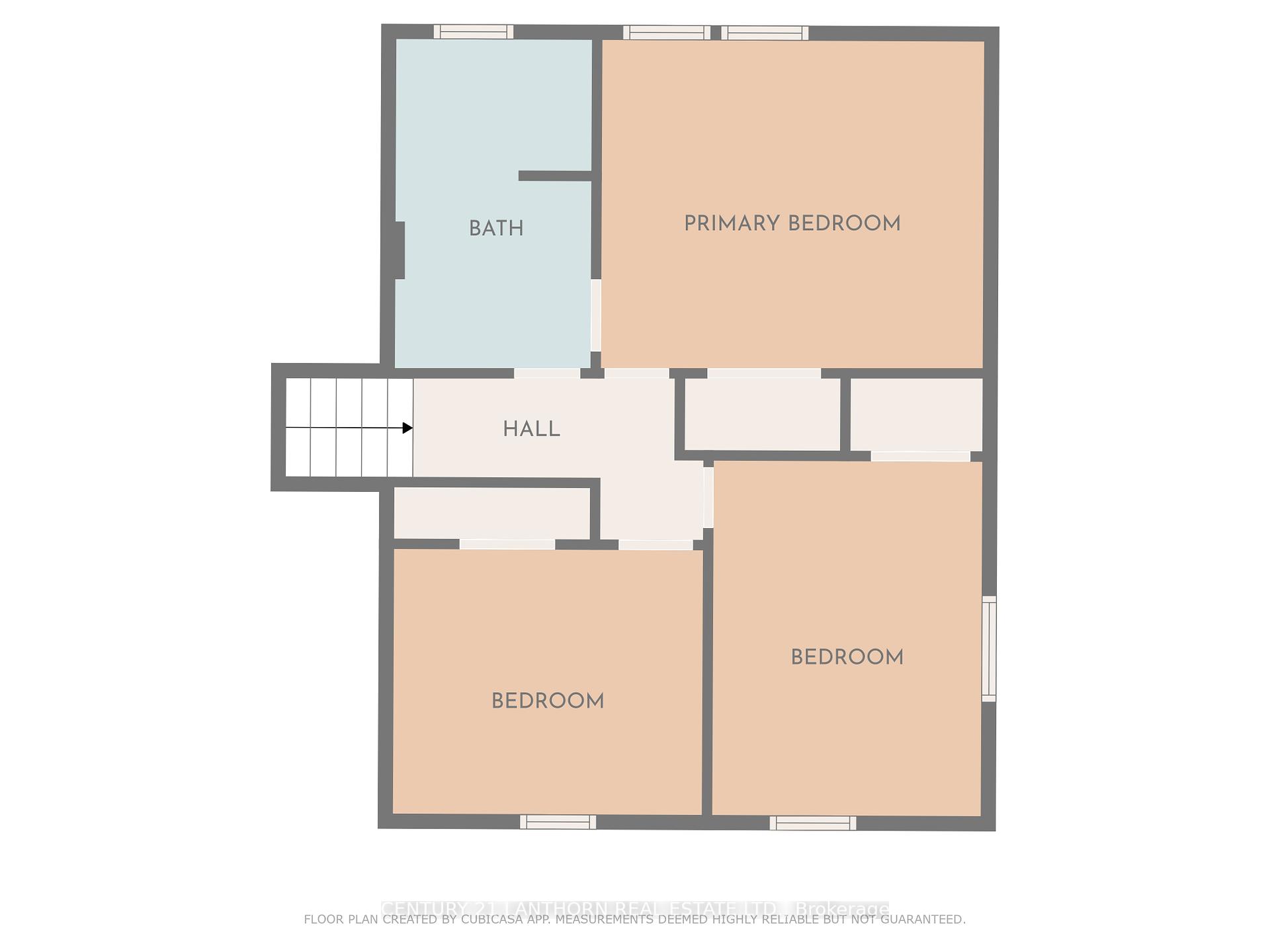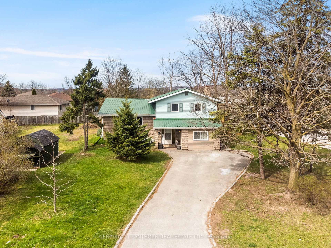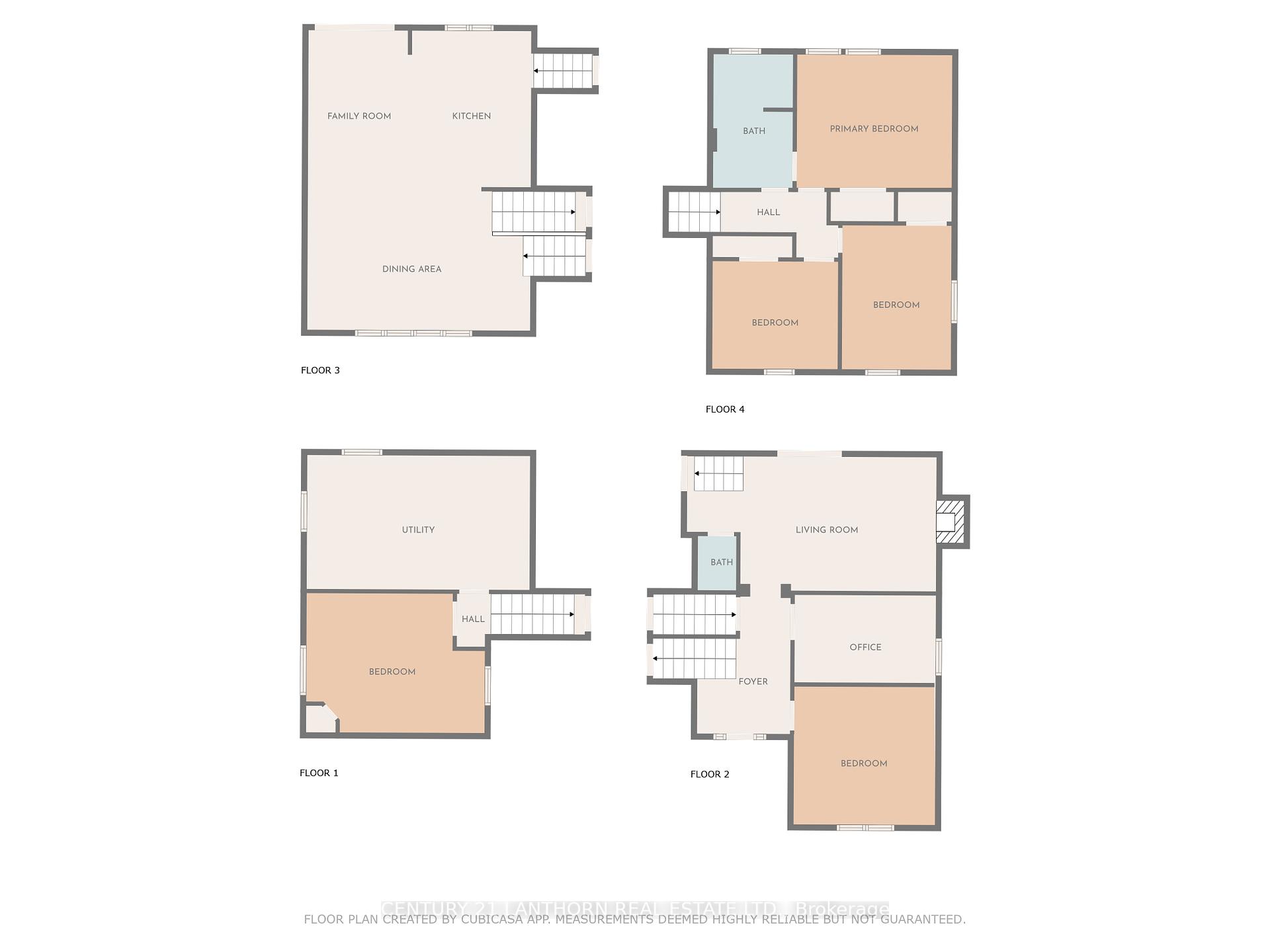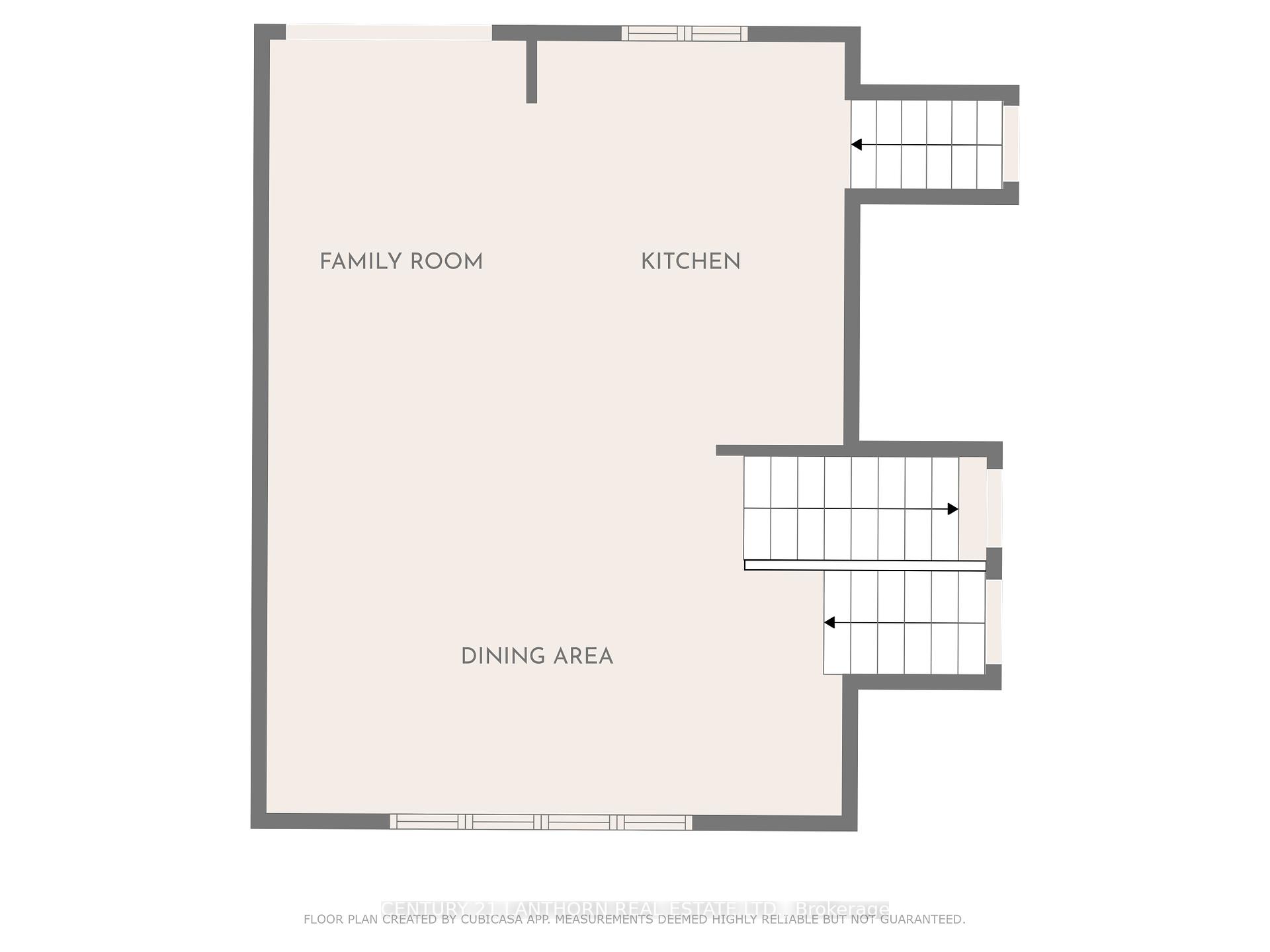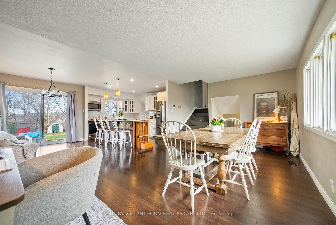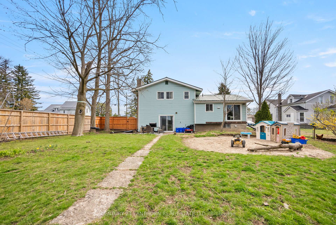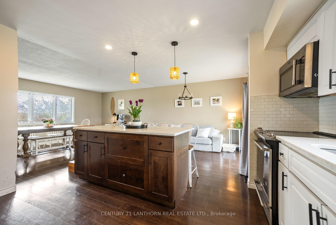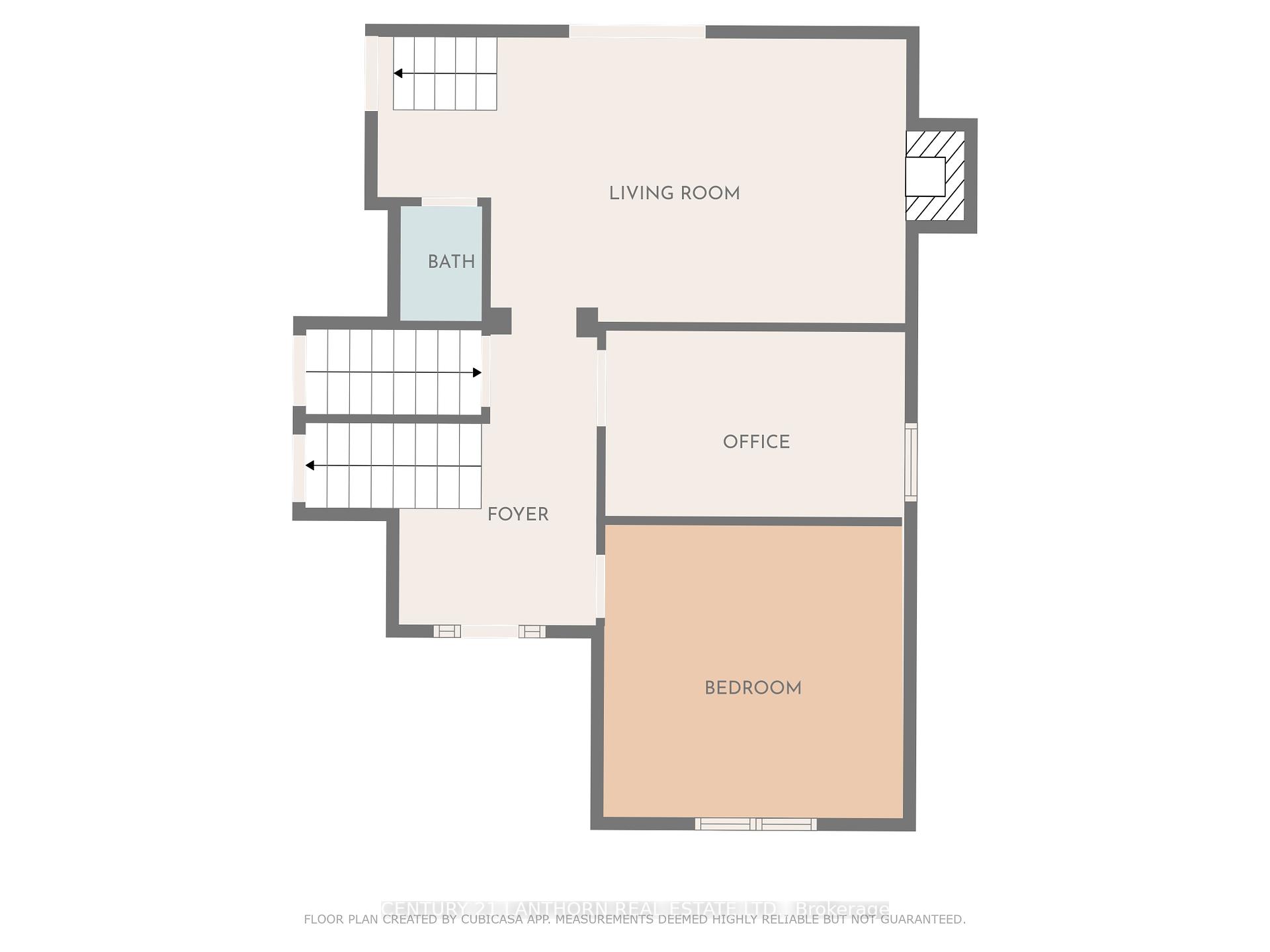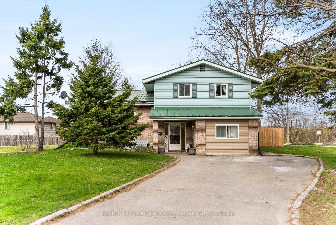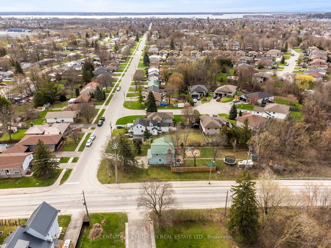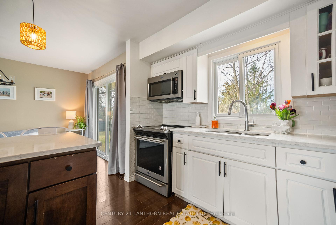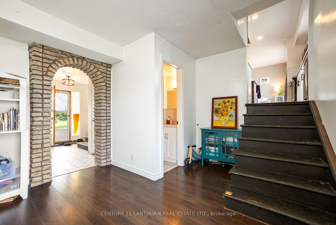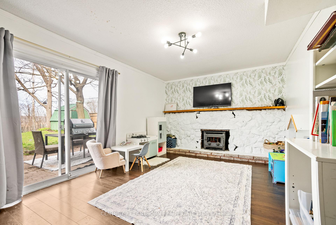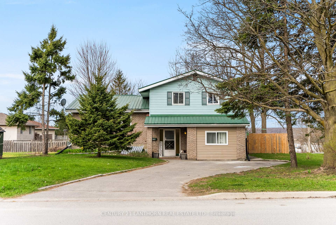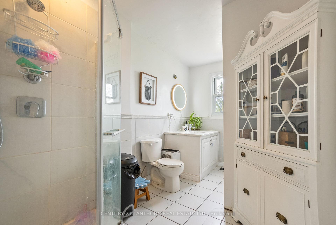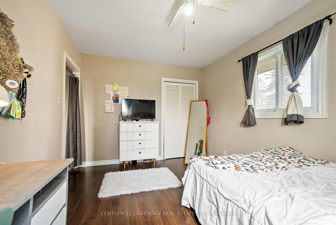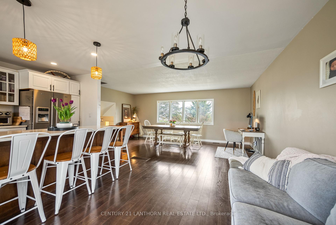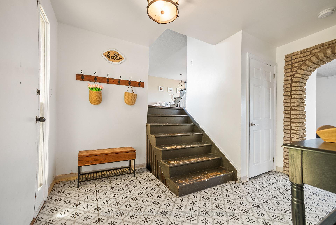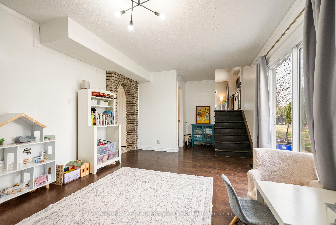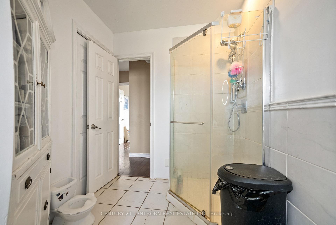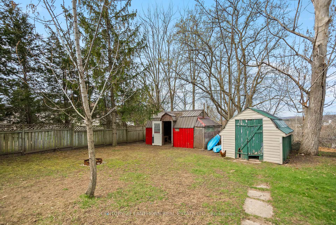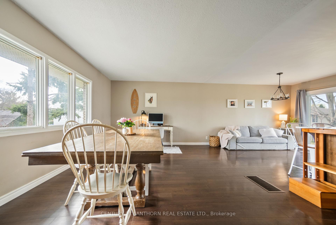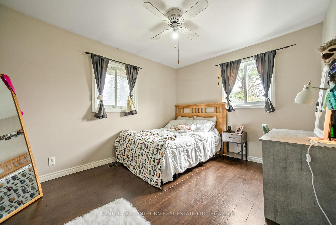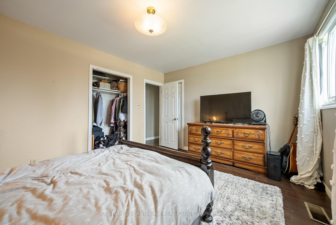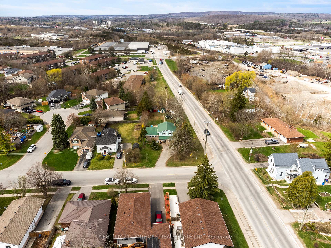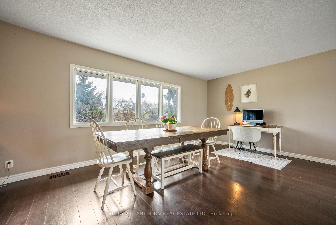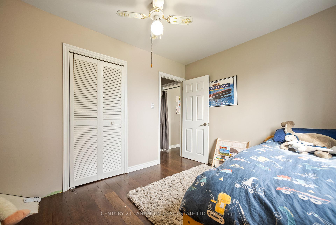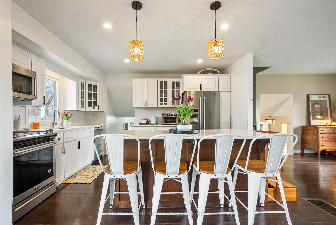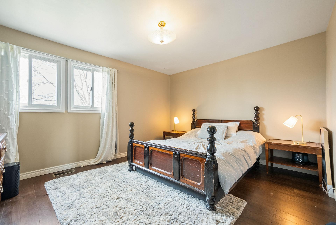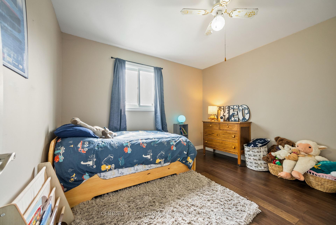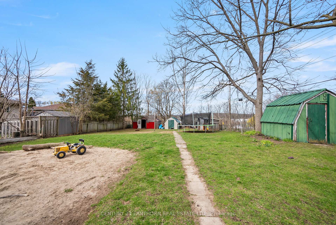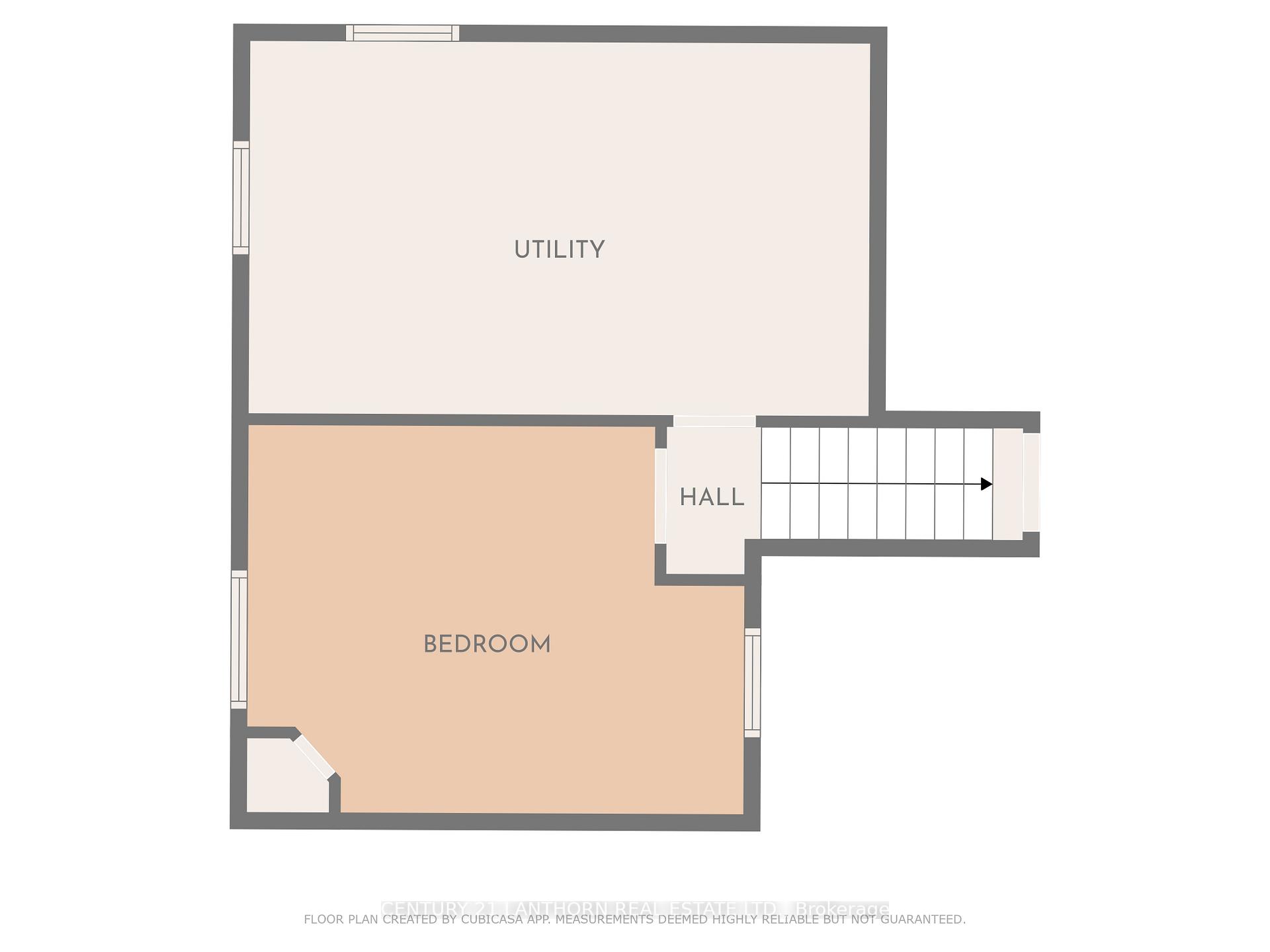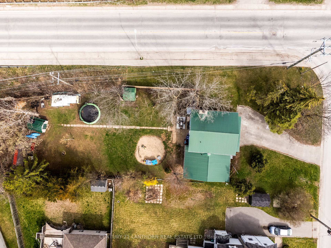$519,000
Available - For Sale
Listing ID: X12111948
236 Reid Stre , Quinte West, K8V 5W3, Hastings
| Located in the desirable Prospect Hill neighbourhood, 236 Reid St was built for families and entertaining! This 2163 square foot home features four levels with a total of 4+1 beds, 1.5 baths and ensuite privileges for the primary bedroom! You'll enjoy preparing meals in the spacious open concept kitchen featuring quartz countertops, high-end appliances and a window overlooking the backyard. The versatile layout is bright and airy catching the morning and evening sun. Notable upgrades include a metal roof, central AC and wood fencing. The extra-deep west-facing lot is perfect for making the most of your summer sunsets. Just minutes from CFB Trenton, YMCA, schools, shopping, and parks -- and only 15 minutes to Belleville and Loyalist College! |
| Price | $519,000 |
| Taxes: | $3263.00 |
| Occupancy: | Owner |
| Address: | 236 Reid Stre , Quinte West, K8V 5W3, Hastings |
| Acreage: | < .50 |
| Directions/Cross Streets: | Reid/Hamilton |
| Rooms: | 13 |
| Rooms +: | 2 |
| Bedrooms: | 4 |
| Bedrooms +: | 1 |
| Family Room: | T |
| Basement: | Half, Partially Fi |
| Level/Floor | Room | Length(ft) | Width(ft) | Descriptions | |
| Room 1 | Second | Bedroom | 10.82 | 9.28 | |
| Room 2 | Second | Bedroom 2 | 9.41 | 12.43 | |
| Room 3 | Second | Primary B | 13.38 | 11.48 | |
| Room 4 | Second | Bathroom | 6.86 | 11.51 | 5 Pc Bath |
| Room 5 | Upper | Dining Ro | 19.22 | 12.37 | |
| Room 6 | Upper | Kitchen | 10.46 | 13.48 | |
| Room 7 | Upper | Family Ro | 8.92 | 13.48 | |
| Room 8 | Main | Living Ro | 21.52 | 11.61 | |
| Room 9 | Main | Bathroom | 6.59 | 4.89 | 2 Pc Bath |
| Room 10 | Main | Foyer | 8 | 12.3 | |
| Room 11 | Main | Office | 12.17 | 7.58 | |
| Room 12 | Main | Bedroom 4 | 12.17 | 11.91 | |
| Room 13 | Basement | Laundry | 19.25 | 11.55 | |
| Room 14 | Basement | Bedroom 5 | 15.38 | 12 |
| Washroom Type | No. of Pieces | Level |
| Washroom Type 1 | 5 | Second |
| Washroom Type 2 | 2 | Main |
| Washroom Type 3 | 0 | |
| Washroom Type 4 | 0 | |
| Washroom Type 5 | 0 |
| Total Area: | 0.00 |
| Approximatly Age: | 31-50 |
| Property Type: | Detached |
| Style: | Sidesplit |
| Exterior: | Brick, Vinyl Siding |
| Garage Type: | None |
| (Parking/)Drive: | Private Do |
| Drive Parking Spaces: | 4 |
| Park #1 | |
| Parking Type: | Private Do |
| Park #2 | |
| Parking Type: | Private Do |
| Pool: | None |
| Other Structures: | Garden Shed, S |
| Approximatly Age: | 31-50 |
| Approximatly Square Footage: | 2000-2500 |
| Property Features: | School Bus R, Rec./Commun.Centre |
| CAC Included: | N |
| Water Included: | N |
| Cabel TV Included: | N |
| Common Elements Included: | N |
| Heat Included: | N |
| Parking Included: | N |
| Condo Tax Included: | N |
| Building Insurance Included: | N |
| Fireplace/Stove: | Y |
| Heat Type: | Forced Air |
| Central Air Conditioning: | Central Air |
| Central Vac: | N |
| Laundry Level: | Syste |
| Ensuite Laundry: | F |
| Sewers: | Sewer |
| Utilities-Cable: | Y |
| Utilities-Hydro: | Y |
$
%
Years
This calculator is for demonstration purposes only. Always consult a professional
financial advisor before making personal financial decisions.
| Although the information displayed is believed to be accurate, no warranties or representations are made of any kind. |
| CENTURY 21 LANTHORN REAL ESTATE LTD. |
|
|

Kalpesh Patel (KK)
Broker
Dir:
416-418-7039
Bus:
416-747-9777
Fax:
416-747-7135
| Book Showing | Email a Friend |
Jump To:
At a Glance:
| Type: | Freehold - Detached |
| Area: | Hastings |
| Municipality: | Quinte West |
| Neighbourhood: | Sidney Ward |
| Style: | Sidesplit |
| Approximate Age: | 31-50 |
| Tax: | $3,263 |
| Beds: | 4+1 |
| Baths: | 2 |
| Fireplace: | Y |
| Pool: | None |
Locatin Map:
Payment Calculator:

