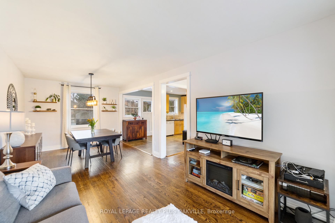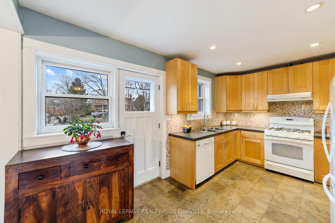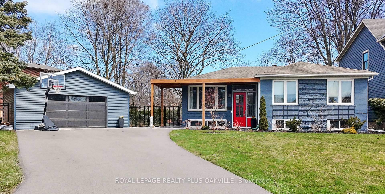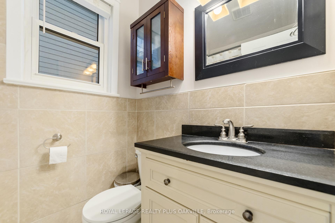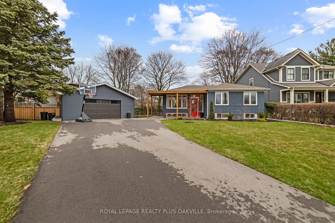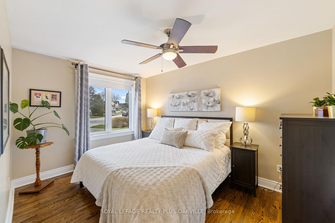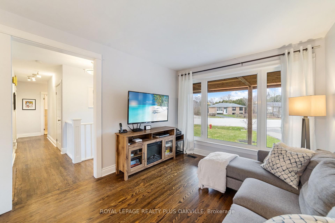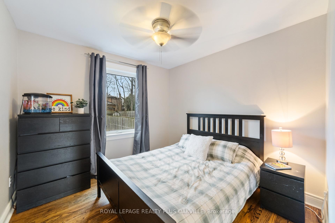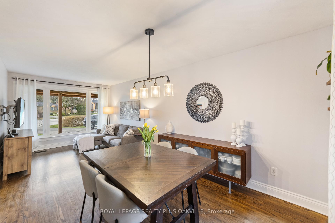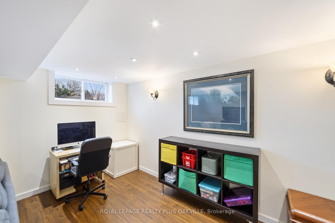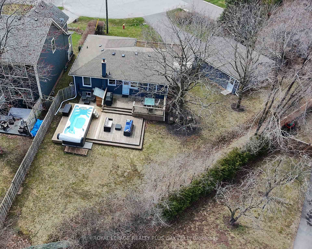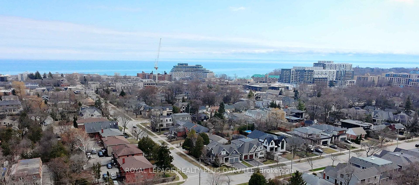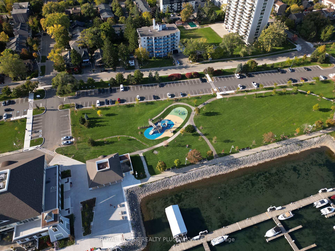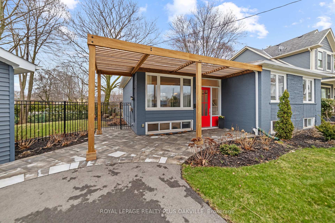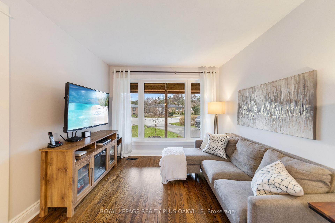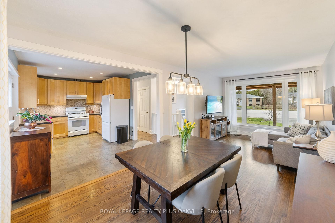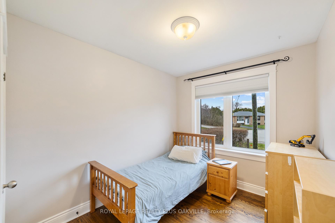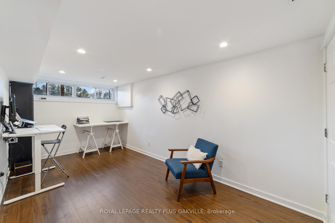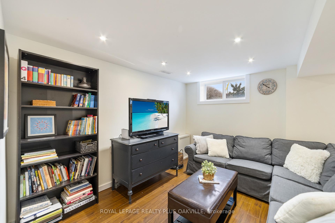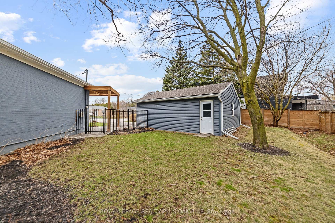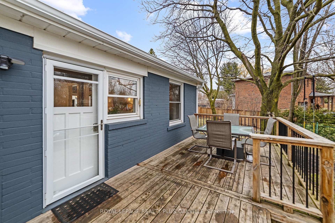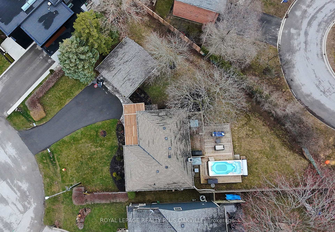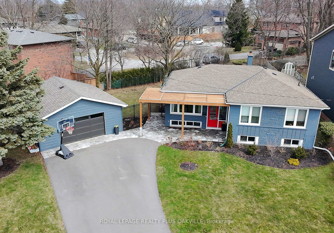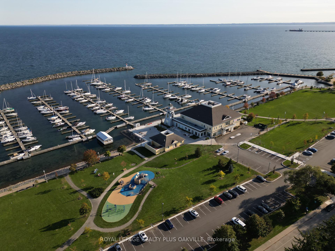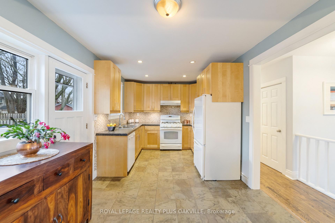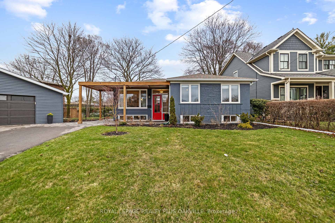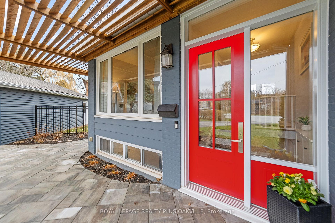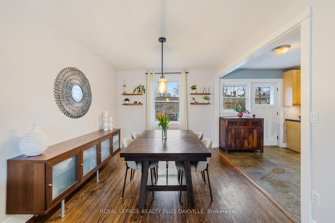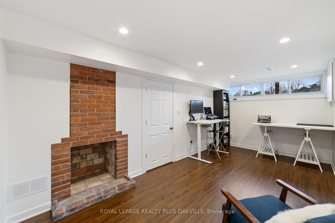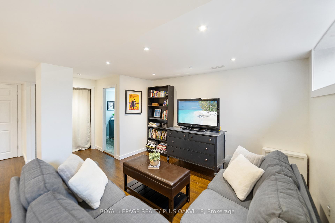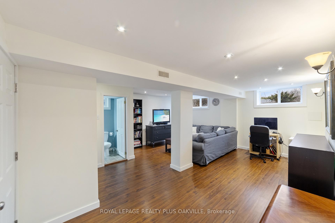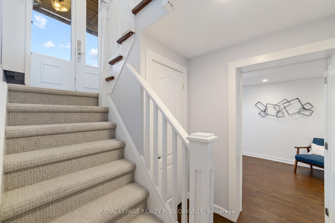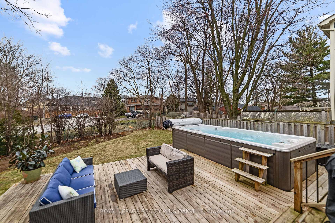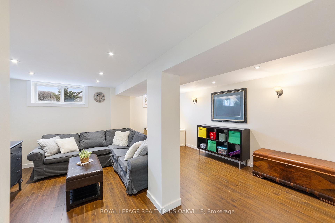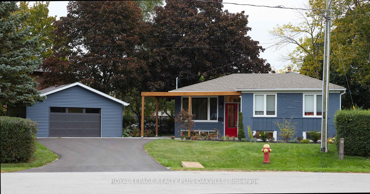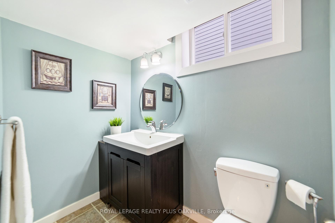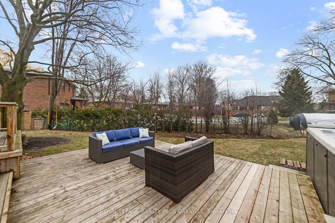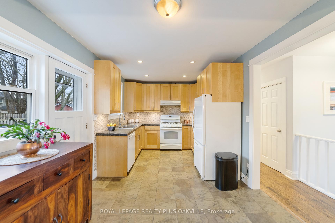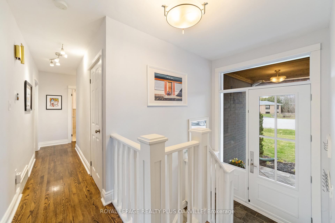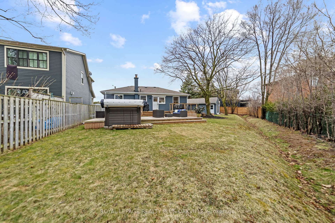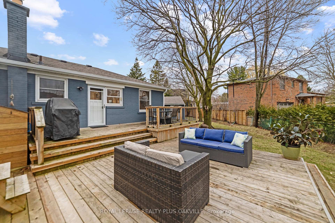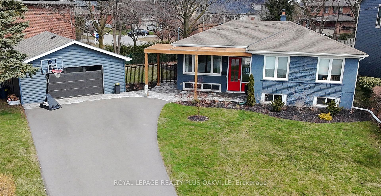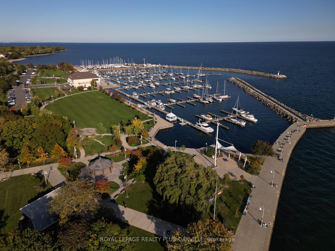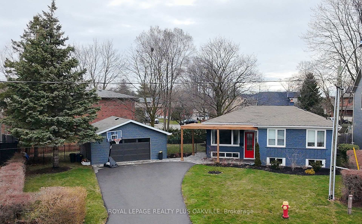$1,339,000
Available - For Sale
Listing ID: W12081807
235 Vilma Driv , Oakville, L6L 3J6, Halton
| Welcome to this charming raised bungalow, nestled at the end of a peaceful cul-de-sac in the heart of beautiful Bronte. This home offers the perfect blend of lifestyle and opportunity live in as-is, renovate to your taste, or build new among many stunning new homes on the street. Sitting on an oversized 10,000+ sq ft pie-shaped lot with mature trees. Lovingly maintained by the same family for over 15 years, the home has seen thoughtful updates including the roof, some windows, and the furnace/AC. The curb appeal is undeniable with a recent exterior refresh, a gorgeous red front door that welcomes you in, and a unique pavilion-style feature that sets this home apart. Step inside to find a bright, open-concept layout with hardwood floors throughout the living and dining areas, hallway, and bedrooms. Natural light fills every corner, creating a warm and inviting atmosphere. The lower level is fully finished with large windows, laminate flooring, a spacious rec room, games area, an extra bedroom or home office, and a 2-piece bath. Fresh carpet has just been installed on the basement stairs. Outside, the oversized detached garage provides ample space for a car plus storage, and the extra-long driveway easily accommodates four vehicles. The two-tiered deck with a gas line for BBQ is perfect for entertaining, and the built-in 17 Hydropool Swim Spa offers year-round relaxation. All of this just a short stroll to the Bronte Harbour, lakefront, shops, cafes, and restaurants. This home shows beautifully and is ready for its next chapter-come see all it has to offer! |
| Price | $1,339,000 |
| Taxes: | $5316.00 |
| Assessment Year: | 2024 |
| Occupancy: | Owner |
| Address: | 235 Vilma Driv , Oakville, L6L 3J6, Halton |
| Directions/Cross Streets: | Rebecca Street & Vilma Drive |
| Rooms: | 6 |
| Bedrooms: | 3 |
| Bedrooms +: | 1 |
| Family Room: | F |
| Basement: | Partially Fi |
| Level/Floor | Room | Length(ft) | Width(ft) | Descriptions | |
| Room 1 | Main | Living Ro | 9.25 | 11.41 | |
| Room 2 | Main | Dining Ro | 9.25 | 9.41 | |
| Room 3 | Main | Kitchen | 14.99 | 9.41 | |
| Room 4 | Main | Primary B | 9.51 | 13.25 | |
| Room 5 | Main | Bedroom 2 | 8.17 | 9.84 | |
| Room 6 | Main | Bedroom 3 | 9.41 | 9.41 | |
| Room 7 | Basement | Recreatio | 18.07 | 19.09 | |
| Room 8 | Basement | Bedroom 4 | 9.25 | 16.24 | |
| Room 9 | Basement | Utility R | 24.83 | 9.41 | |
| Room 10 | Basement | Other | 9.25 | 4.26 |
| Washroom Type | No. of Pieces | Level |
| Washroom Type 1 | 4 | Main |
| Washroom Type 2 | 2 | Basement |
| Washroom Type 3 | 0 | |
| Washroom Type 4 | 0 | |
| Washroom Type 5 | 0 | |
| Washroom Type 6 | 4 | Main |
| Washroom Type 7 | 2 | Basement |
| Washroom Type 8 | 0 | |
| Washroom Type 9 | 0 | |
| Washroom Type 10 | 0 |
| Total Area: | 0.00 |
| Approximatly Age: | 51-99 |
| Property Type: | Detached |
| Style: | Bungalow |
| Exterior: | Brick |
| Garage Type: | Detached |
| (Parking/)Drive: | Private |
| Drive Parking Spaces: | 4 |
| Park #1 | |
| Parking Type: | Private |
| Park #2 | |
| Parking Type: | Private |
| Pool: | Other |
| Approximatly Age: | 51-99 |
| Approximatly Square Footage: | 700-1100 |
| Property Features: | Beach, Lake/Pond |
| CAC Included: | N |
| Water Included: | N |
| Cabel TV Included: | N |
| Common Elements Included: | N |
| Heat Included: | N |
| Parking Included: | N |
| Condo Tax Included: | N |
| Building Insurance Included: | N |
| Fireplace/Stove: | N |
| Heat Type: | Forced Air |
| Central Air Conditioning: | Central Air |
| Central Vac: | N |
| Laundry Level: | Syste |
| Ensuite Laundry: | F |
| Sewers: | Sewer |
$
%
Years
This calculator is for demonstration purposes only. Always consult a professional
financial advisor before making personal financial decisions.
| Although the information displayed is believed to be accurate, no warranties or representations are made of any kind. |
| ROYAL LEPAGE REALTY PLUS OAKVILLE |
|
|

Kalpesh Patel (KK)
Broker
Dir:
416-418-7039
Bus:
416-747-9777
Fax:
416-747-7135
| Virtual Tour | Book Showing | Email a Friend |
Jump To:
At a Glance:
| Type: | Freehold - Detached |
| Area: | Halton |
| Municipality: | Oakville |
| Neighbourhood: | 1001 - BR Bronte |
| Style: | Bungalow |
| Approximate Age: | 51-99 |
| Tax: | $5,316 |
| Beds: | 3+1 |
| Baths: | 2 |
| Fireplace: | N |
| Pool: | Other |
Locatin Map:
Payment Calculator:

