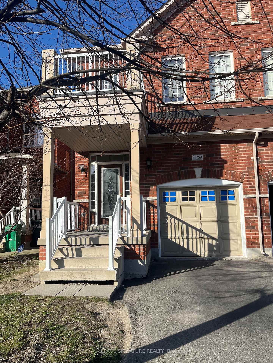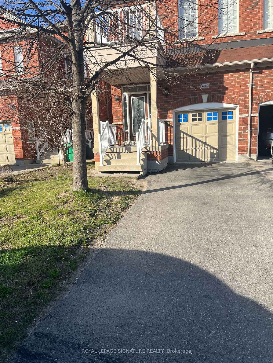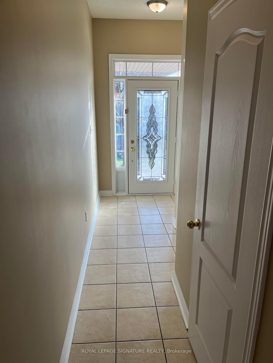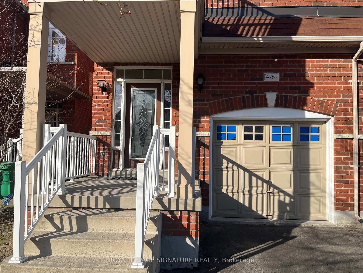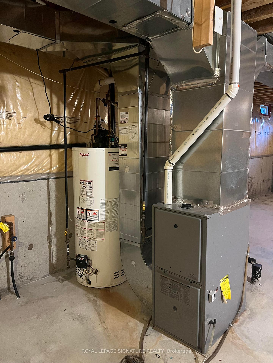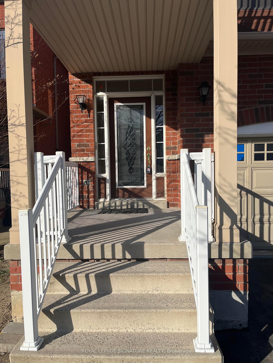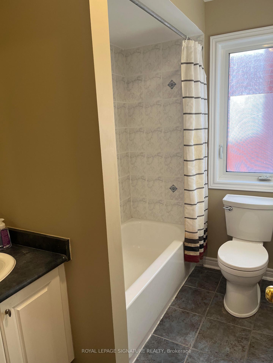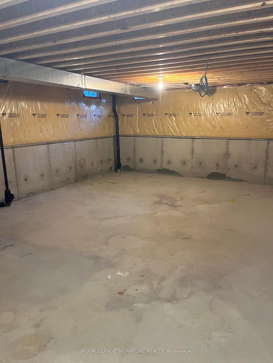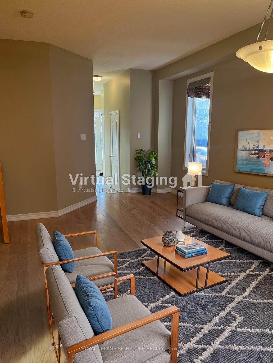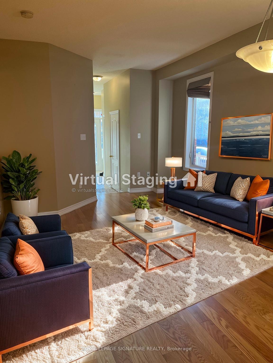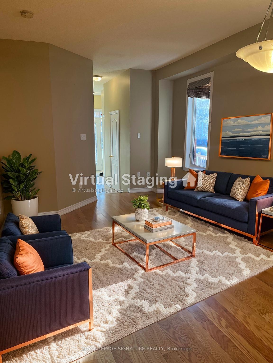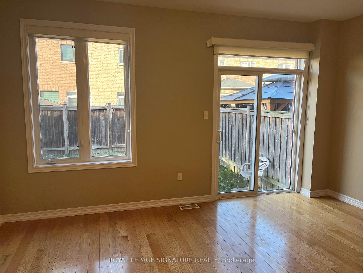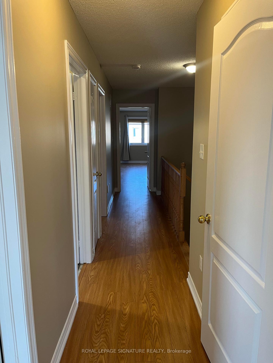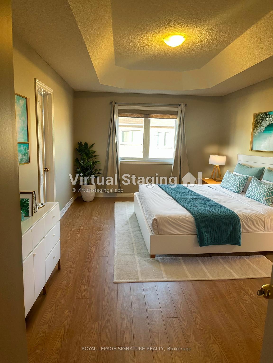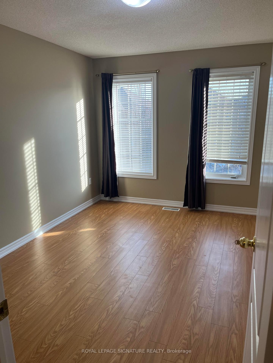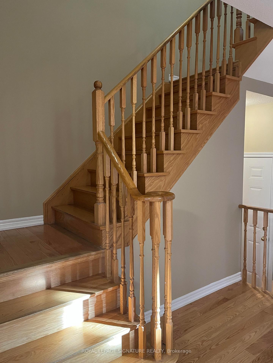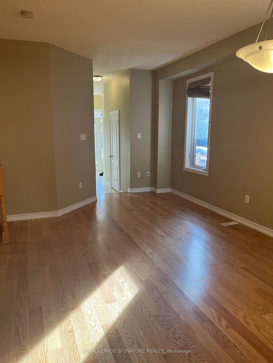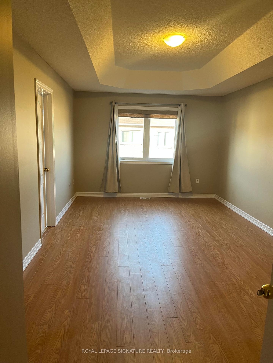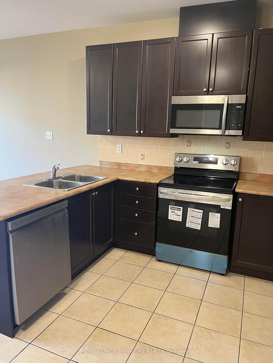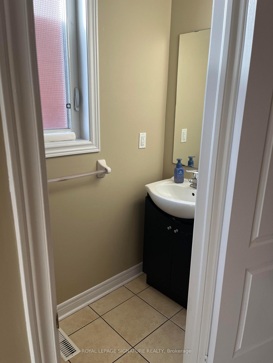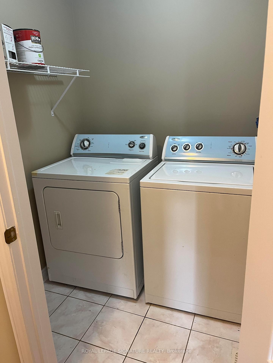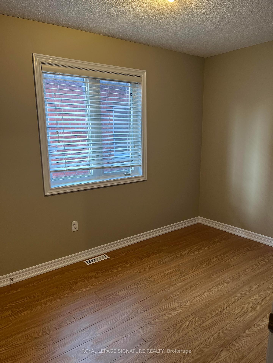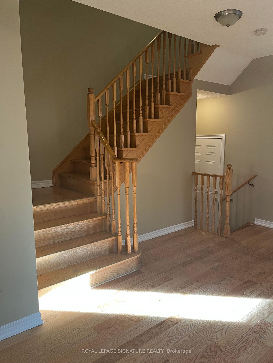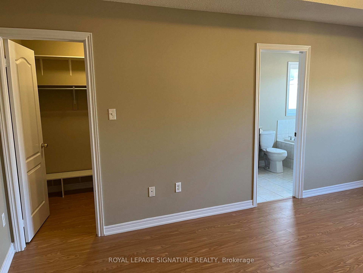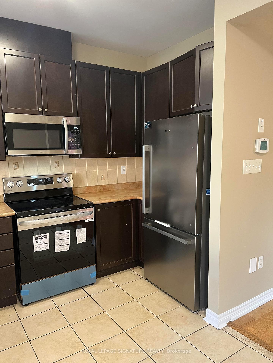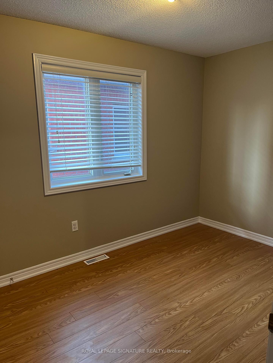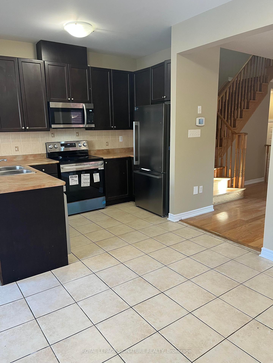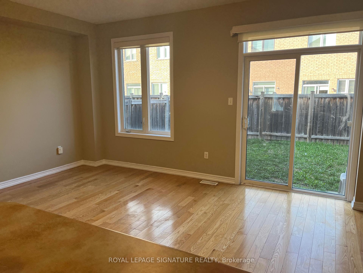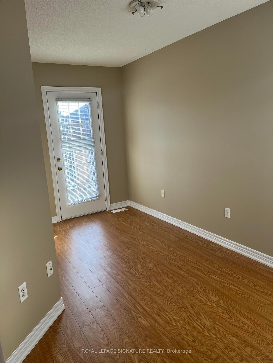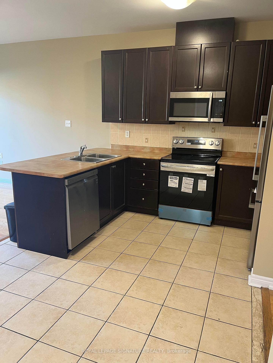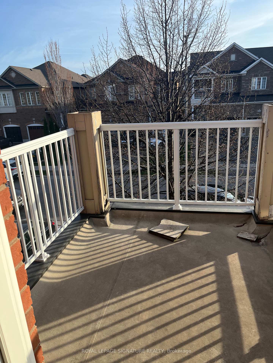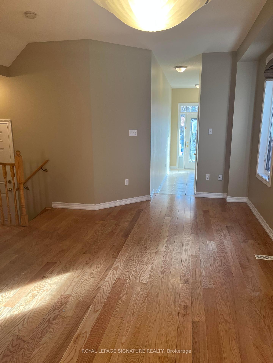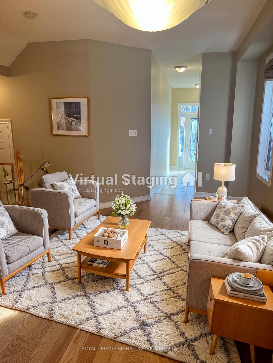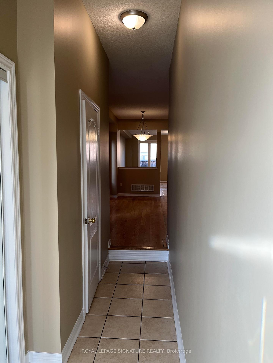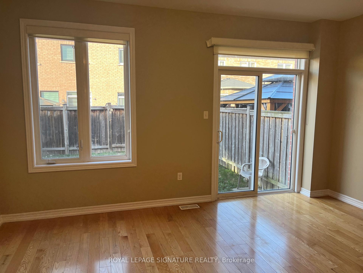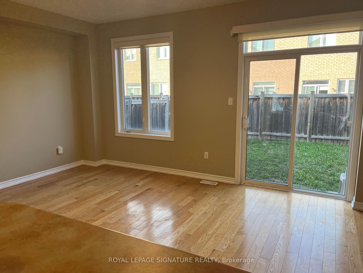$3,500
Available - For Rent
Listing ID: W12112786
4769 Bluefeather Lane , Mississauga, L5R 0C8, Peel
| Spacious 4-Bedroom semi-detached home located in one of Mississauga's most desirable neighborhoods just minutes from Square One Shopping Centre! This spacious and beautifully maintained 4-bedroom, 3-bathroom semi-detached home offers approximately 1,860 sq. ft. of stylish living space. Featuring 9-ft ceilings on the main floor, an open-concept layout, elegant oak staircase, and a sunlit family room with large windows. The modern kitchen includes a breakfast area, and the main floor boasts gleaming hardwood floors. Enjoy a walk-out balcony from one of the bedrooms and a fully fenced backyard perfect for entertaining or relaxing. Conveniently located near top-rated public and private schools, Sheridan College, local plazas, and major transit options including the GO Bus and Mississauga Transit Hub. |
| Price | $3,500 |
| Taxes: | $0.00 |
| Occupancy: | Vacant |
| Address: | 4769 Bluefeather Lane , Mississauga, L5R 0C8, Peel |
| Directions/Cross Streets: | Confederation Pkwy & Eglinton Ave. W |
| Rooms: | 7 |
| Bedrooms: | 4 |
| Bedrooms +: | 0 |
| Family Room: | T |
| Basement: | Unfinished |
| Furnished: | Unfu |
| Level/Floor | Room | Length(ft) | Width(ft) | Descriptions | |
| Room 1 | Main | Living Ro | 18.89 | 13.48 | Hardwood Floor, Combined w/Dining |
| Room 2 | Main | Dining Ro | 18.89 | 13.48 | Hardwood Floor, Combined w/Living |
| Room 3 | Main | Kitchen | 16.1 | 9.09 | Ceramic Floor, Eat-in Kitchen |
| Room 4 | Main | Family Ro | 16.1 | 10.07 | Hardwood Floor, W/O To Patio |
| Room 5 | Second | Primary B | 18.11 | 11.18 | Laminate, Walk-In Closet(s), 4 Pc Ensuite |
| Room 6 | Second | Bedroom 2 | 12.79 | 10.3 | Laminate, Closet |
| Room 7 | Second | Bedroom 3 | 15.91 | 7.12 | Laminate, W/O To Balcony |
| Room 8 | Second | Bedroom 4 | 11.38 | 7.08 | Laminate, Closet |
| Washroom Type | No. of Pieces | Level |
| Washroom Type 1 | 2 | Main |
| Washroom Type 2 | 3 | Second |
| Washroom Type 3 | 4 | Second |
| Washroom Type 4 | 0 | |
| Washroom Type 5 | 0 |
| Total Area: | 0.00 |
| Property Type: | Semi-Detached |
| Style: | 2-Storey |
| Exterior: | Brick |
| Garage Type: | Attached |
| (Parking/)Drive: | Private |
| Drive Parking Spaces: | 2 |
| Park #1 | |
| Parking Type: | Private |
| Park #2 | |
| Parking Type: | Private |
| Pool: | None |
| Laundry Access: | Ensuite |
| CAC Included: | Y |
| Water Included: | N |
| Cabel TV Included: | N |
| Common Elements Included: | N |
| Heat Included: | N |
| Parking Included: | Y |
| Condo Tax Included: | N |
| Building Insurance Included: | N |
| Fireplace/Stove: | N |
| Heat Type: | Forced Air |
| Central Air Conditioning: | Central Air |
| Central Vac: | N |
| Laundry Level: | Syste |
| Ensuite Laundry: | F |
| Sewers: | Sewer |
| Although the information displayed is believed to be accurate, no warranties or representations are made of any kind. |
| ROYAL LEPAGE SIGNATURE REALTY |
|
|

Kalpesh Patel (KK)
Broker
Dir:
416-418-7039
Bus:
416-747-9777
Fax:
416-747-7135
| Book Showing | Email a Friend |
Jump To:
At a Glance:
| Type: | Freehold - Semi-Detached |
| Area: | Peel |
| Municipality: | Mississauga |
| Neighbourhood: | Hurontario |
| Style: | 2-Storey |
| Beds: | 4 |
| Baths: | 3 |
| Fireplace: | N |
| Pool: | None |
Locatin Map:

