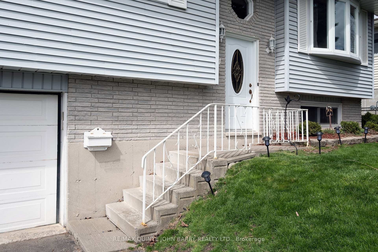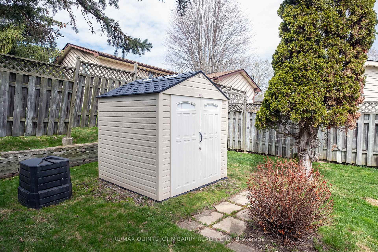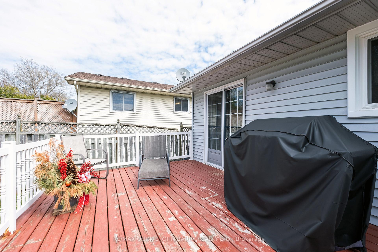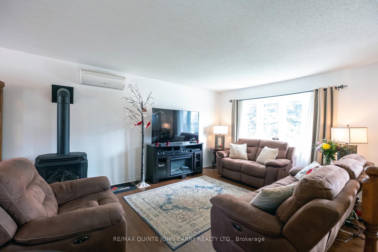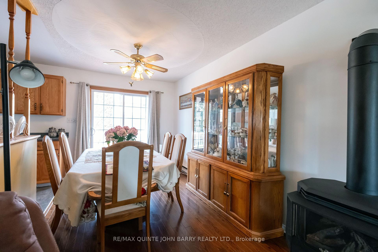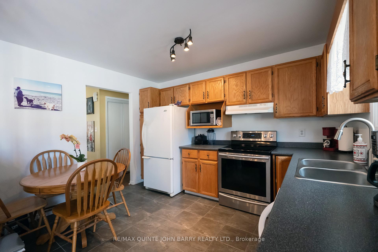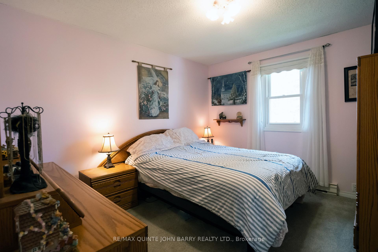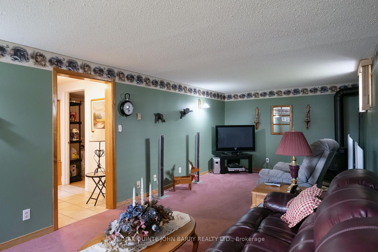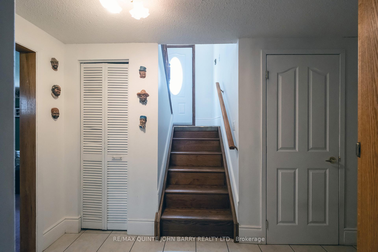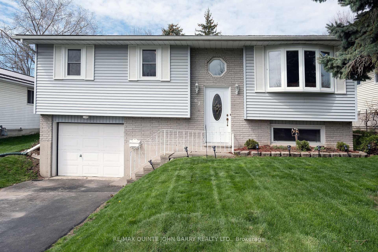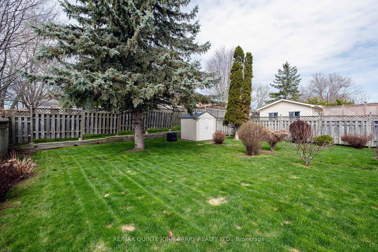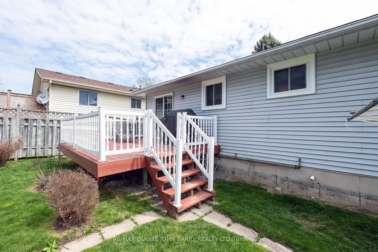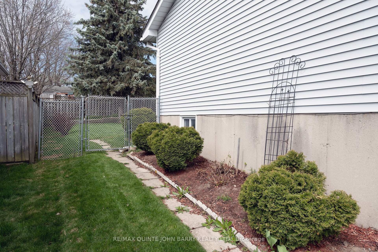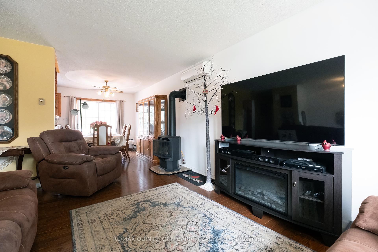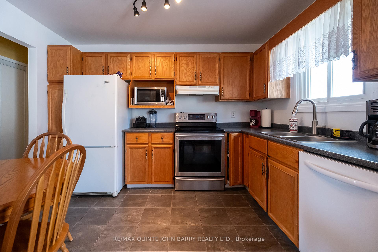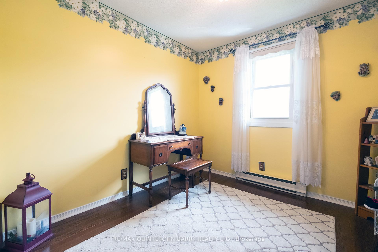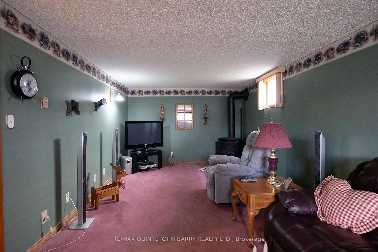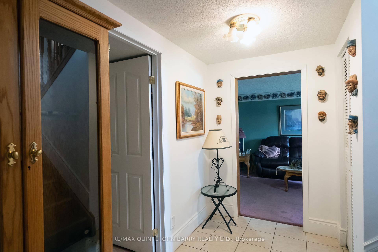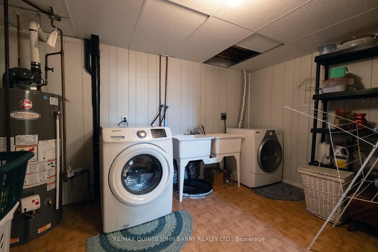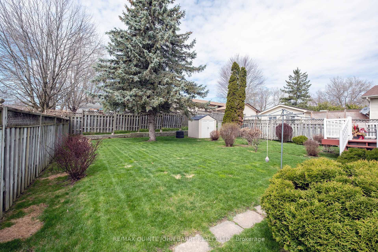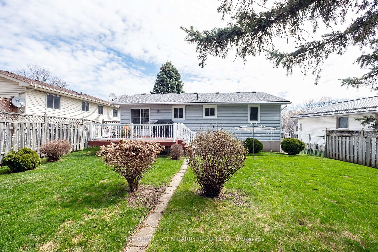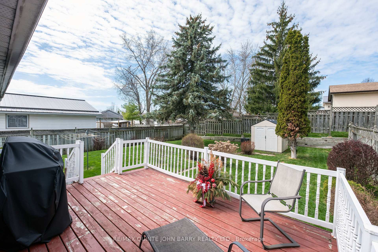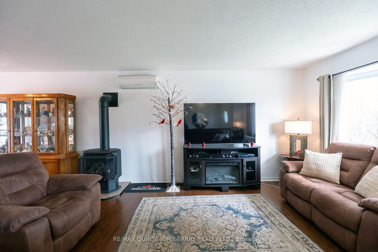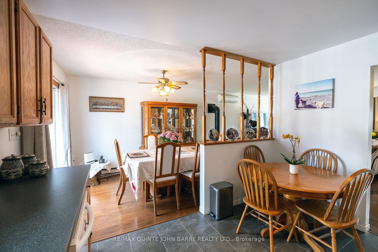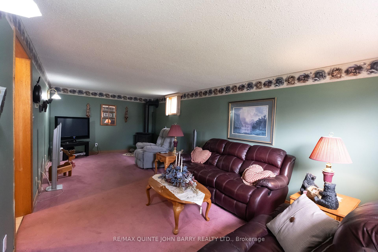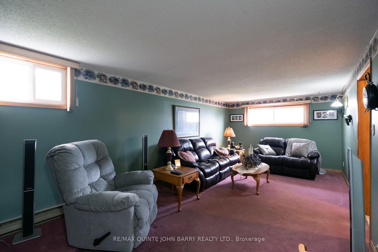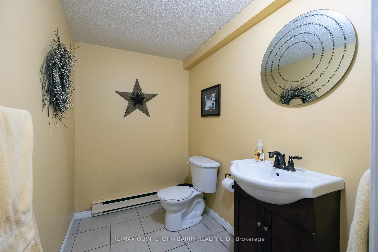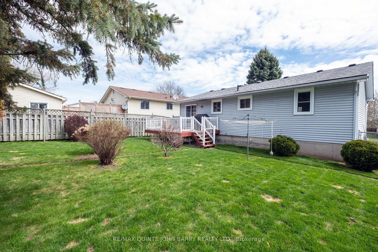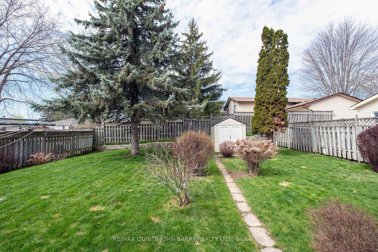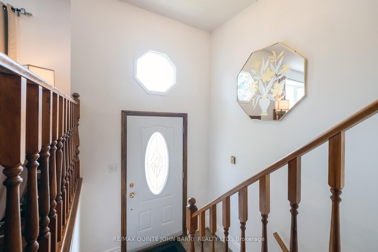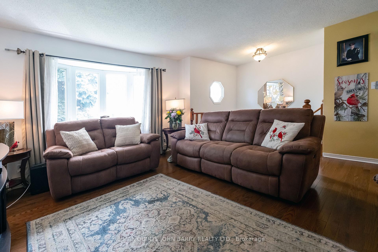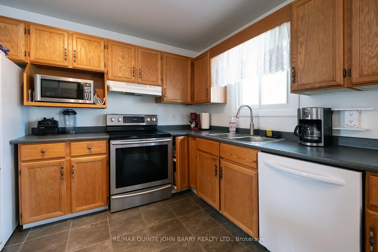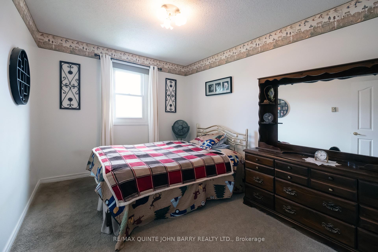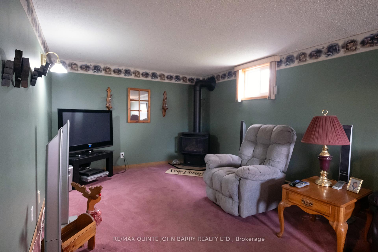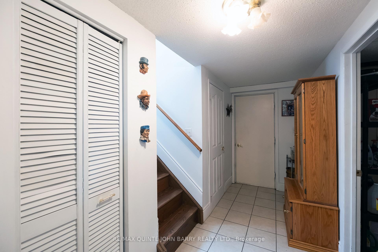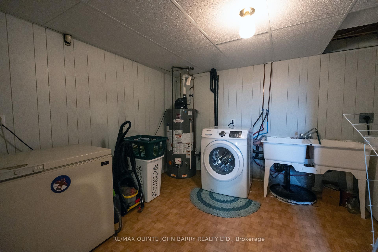$529,900
Available - For Sale
Listing ID: X12112790
64 Ireland Driv , Quinte West, K8V 5X3, Hastings
| Located in Trenton, this well maintained 3 bedroom home offers comfort, convenience and recent updates. Enjoy a spacious kitchen and a bright dining room with walkout access to a deck and fully fenced backyard - ideal for family living or entertaining. The living room features a large bay window that floods the space with natural light, complemented by a cozy gas freestanding fireplace. Primary bedroom plus 2 additional bedrooms and 4 pc bath complete the main level. The finished lower level includes a generous rec room with a second gas freestanding fireplace and a laundry area. Recent upgrades include new bedroom windows (2024) and a re-shingled roof (2024). Quick access to Hwy 401 and all local amenities make this home a must see! |
| Price | $529,900 |
| Taxes: | $3247.00 |
| Assessment Year: | 2024 |
| Occupancy: | Owner |
| Address: | 64 Ireland Driv , Quinte West, K8V 5X3, Hastings |
| Directions/Cross Streets: | N Murray St |
| Rooms: | 2 |
| Rooms +: | 2 |
| Bedrooms: | 3 |
| Bedrooms +: | 0 |
| Family Room: | F |
| Basement: | Finished, Full |
| Level/Floor | Room | Length(ft) | Width(ft) | Descriptions | |
| Room 1 | Main | Kitchen | 11.91 | 10.2 | |
| Room 2 | Main | Dining Ro | 12.4 | 8.69 | Hardwood Floor |
| Room 3 | Main | Living Ro | 14.99 | 11.84 | Hardwood Floor |
| Room 4 | Main | Primary B | 11.97 | 10.79 | Hardwood Floor |
| Room 5 | Main | Bedroom 2 | 11.71 | 9.02 | Broadloom |
| Room 6 | Main | Bedroom 3 | 9.38 | 8.92 | Broadloom |
| Room 7 | Lower | Recreatio | 24.9 | 10.89 | Broadloom |
| Room 8 | Lower | Laundry | 12.53 | 11.78 | |
| Room 9 |
| Washroom Type | No. of Pieces | Level |
| Washroom Type 1 | 4 | Main |
| Washroom Type 2 | 2 | Lower |
| Washroom Type 3 | 0 | |
| Washroom Type 4 | 0 | |
| Washroom Type 5 | 0 |
| Total Area: | 0.00 |
| Approximatly Age: | 31-50 |
| Property Type: | Detached |
| Style: | Bungalow |
| Exterior: | Brick, Vinyl Siding |
| Garage Type: | Attached |
| (Parking/)Drive: | Private Do |
| Drive Parking Spaces: | 2 |
| Park #1 | |
| Parking Type: | Private Do |
| Park #2 | |
| Parking Type: | Private Do |
| Pool: | None |
| Approximatly Age: | 31-50 |
| Approximatly Square Footage: | 700-1100 |
| Property Features: | Fenced Yard |
| CAC Included: | N |
| Water Included: | N |
| Cabel TV Included: | N |
| Common Elements Included: | N |
| Heat Included: | N |
| Parking Included: | N |
| Condo Tax Included: | N |
| Building Insurance Included: | N |
| Fireplace/Stove: | Y |
| Heat Type: | Baseboard |
| Central Air Conditioning: | Central Air |
| Central Vac: | N |
| Laundry Level: | Syste |
| Ensuite Laundry: | F |
| Sewers: | Sewer |
| Utilities-Cable: | A |
| Utilities-Hydro: | Y |
$
%
Years
This calculator is for demonstration purposes only. Always consult a professional
financial advisor before making personal financial decisions.
| Although the information displayed is believed to be accurate, no warranties or representations are made of any kind. |
| RE/MAX QUINTE JOHN BARRY REALTY LTD. |
|
|

Kalpesh Patel (KK)
Broker
Dir:
416-418-7039
Bus:
416-747-9777
Fax:
416-747-7135
| Book Showing | Email a Friend |
Jump To:
At a Glance:
| Type: | Freehold - Detached |
| Area: | Hastings |
| Municipality: | Quinte West |
| Neighbourhood: | Trenton Ward |
| Style: | Bungalow |
| Approximate Age: | 31-50 |
| Tax: | $3,247 |
| Beds: | 3 |
| Baths: | 2 |
| Fireplace: | Y |
| Pool: | None |
Locatin Map:
Payment Calculator:

