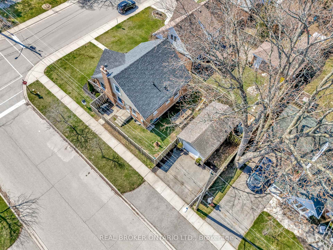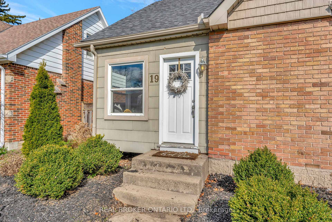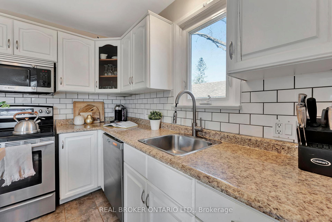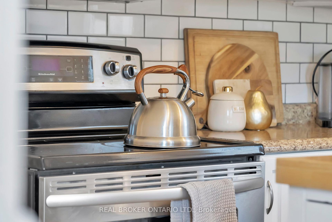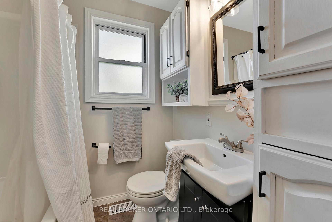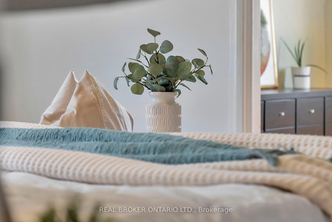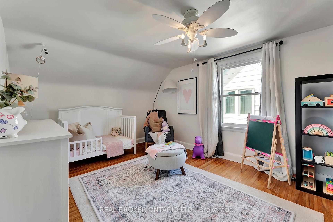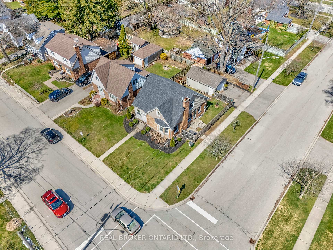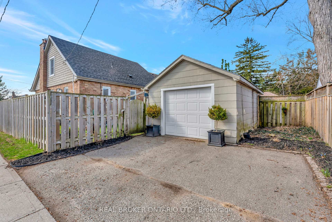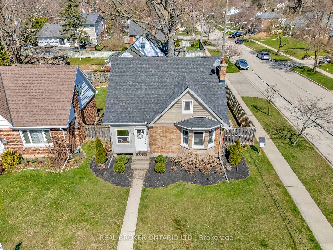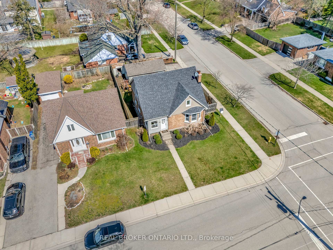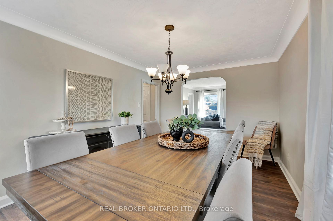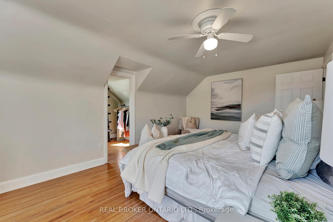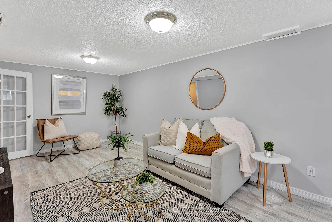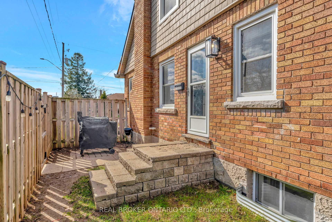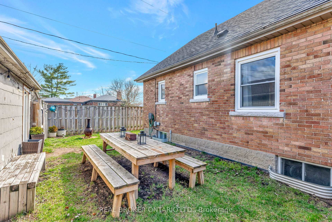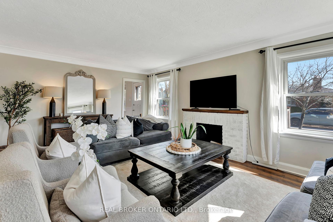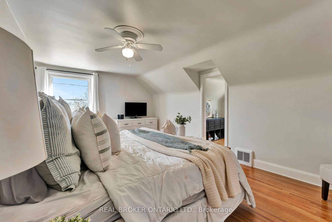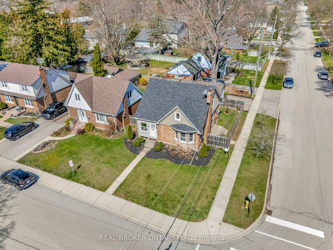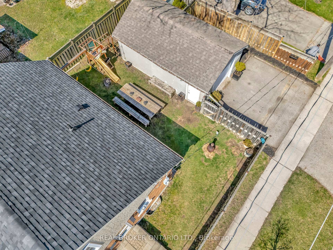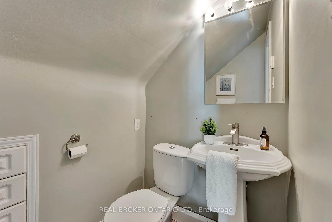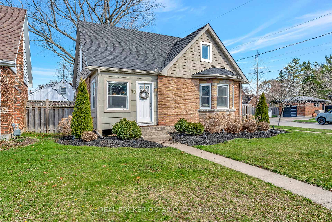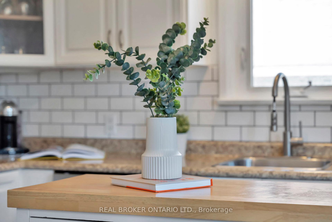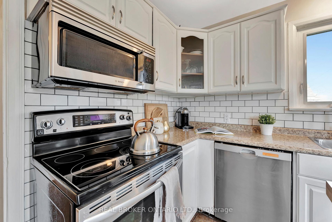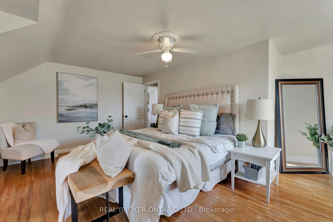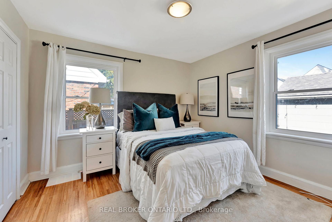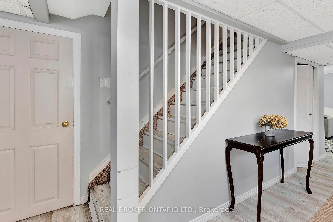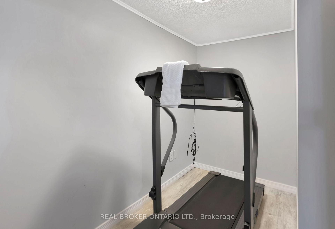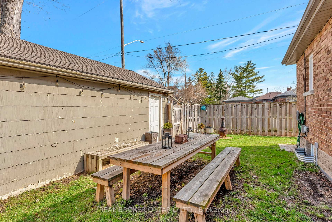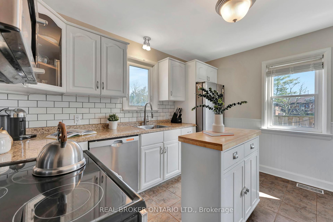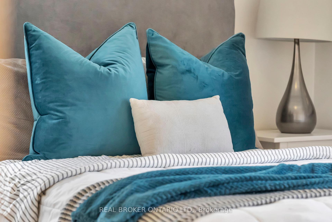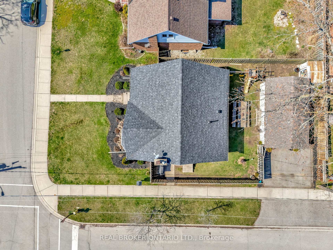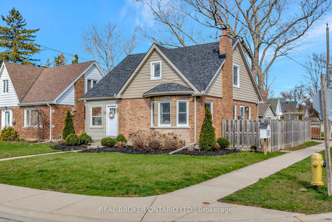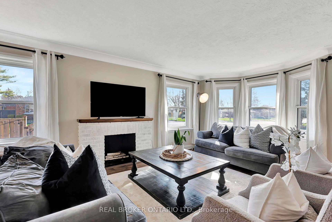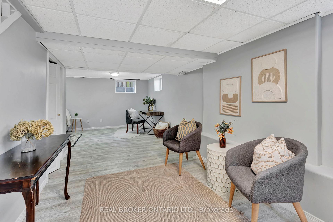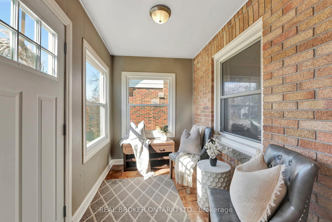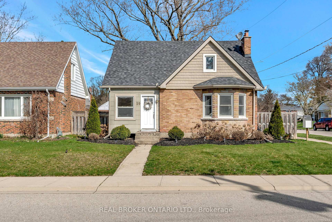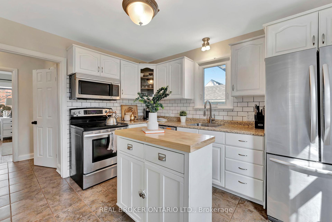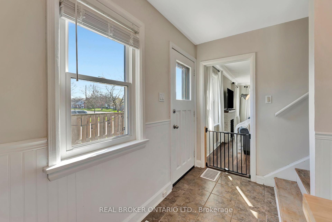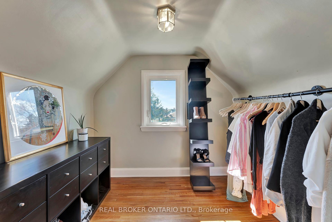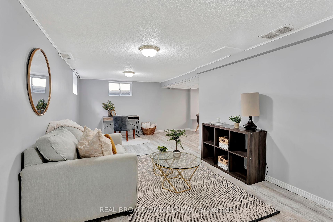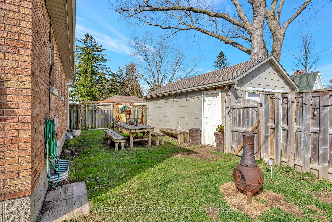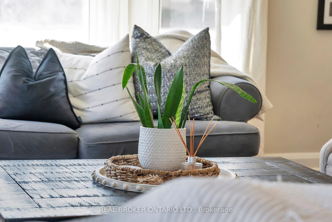$649,900
Available - For Sale
Listing ID: X12099203
19 Elm Stre , Brantford, N3R 4T5, Brantford
| Welcome to 19 Elm Street Nestled in the highly desirable Henderson Survey neighbourhood, this charming and character-filled home offers the perfect blend of space, style, and convenience. Situated on a large, mature lot, you're just minutes from Highway 403, local trails, top-rated restaurants, and all major amenities making it an ideal spot for families and commuters alike. Boasting over 2,000 sq ft of finished living space, this well-maintained home features 3 bedrooms and 2 bathrooms, providing plenty of room for the whole family. Step into a bright and spacious entryway, offering ample storage for coats, boots, backpacks, and more. The sun-drenched living room welcomes you with warmth and comfort, perfect for relaxing with family or hosting guests. Just beyond, a generously sized dining room sets the scene for memorable gatherings throughout the seasons. The kitchen is a cooks dream equipped with tiled flooring, white subway tile backsplash, stainless steel appliances, and abundant cabinetry, it offers both functionality and style, along with direct access to the backyard. A convenient main-floor bedroom and a 4-piece bathroom complete this level, ideal for guests or multi-generational living. Upstairs, youll find a spacious primary suite with a walk-in closet, a second large bedroom, and a shared 2-piece bathroom. The finished lower level features a cozy rec room perfect for movie nights or play space as well as a spacious storage/utility area with laundry hookups. Step outside to a private and picturesque backyard, full of charm and potential for your landscaping dreams. A detached garage and private driveway add convenience and functionality to this already exceptional home. Dont miss your chance to own a piece of this sought-after neighbourhood. Schedule your private showing today and experience the warmth and character of 19 Elm Street for yourself! |
| Price | $649,900 |
| Taxes: | $4052.00 |
| Assessment Year: | 2024 |
| Occupancy: | Owner |
| Address: | 19 Elm Stre , Brantford, N3R 4T5, Brantford |
| Acreage: | < .50 |
| Directions/Cross Streets: | Terrace Hill Street |
| Rooms: | 7 |
| Bedrooms: | 3 |
| Bedrooms +: | 0 |
| Family Room: | T |
| Basement: | Finished |
| Level/Floor | Room | Length(ft) | Width(ft) | Descriptions | |
| Room 1 | Second | Primary B | 14.76 | 16.66 | |
| Room 2 | Second | Bedroom 2 | 14.76 | 11.32 | |
| Room 3 | Second | Bathroom | 9.18 | 5.74 | |
| Room 4 | Main | Bedroom 3 | 11.25 | 10.43 | |
| Room 5 | Main | Bathroom | 6.1 | 5.81 | |
| Room 6 | Main | Kitchen | 13.48 | 12.5 | |
| Room 7 | Main | Living Ro | 20.07 | 13.15 | |
| Room 8 | Main | Dining Ro | 11.25 | 14.73 |
| Washroom Type | No. of Pieces | Level |
| Washroom Type 1 | 2 | Second |
| Washroom Type 2 | 4 | Main |
| Washroom Type 3 | 0 | |
| Washroom Type 4 | 0 | |
| Washroom Type 5 | 0 |
| Total Area: | 0.00 |
| Approximatly Age: | 51-99 |
| Property Type: | Detached |
| Style: | 1 1/2 Storey |
| Exterior: | Brick, Other |
| Garage Type: | Detached |
| (Parking/)Drive: | Private |
| Drive Parking Spaces: | 2 |
| Park #1 | |
| Parking Type: | Private |
| Park #2 | |
| Parking Type: | Private |
| Pool: | None |
| Approximatly Age: | 51-99 |
| Approximatly Square Footage: | 1100-1500 |
| CAC Included: | N |
| Water Included: | N |
| Cabel TV Included: | N |
| Common Elements Included: | N |
| Heat Included: | N |
| Parking Included: | N |
| Condo Tax Included: | N |
| Building Insurance Included: | N |
| Fireplace/Stove: | Y |
| Heat Type: | Forced Air |
| Central Air Conditioning: | Central Air |
| Central Vac: | N |
| Laundry Level: | Syste |
| Ensuite Laundry: | F |
| Sewers: | Sewer |
$
%
Years
This calculator is for demonstration purposes only. Always consult a professional
financial advisor before making personal financial decisions.
| Although the information displayed is believed to be accurate, no warranties or representations are made of any kind. |
| REAL BROKER ONTARIO LTD. |
|
|

Kalpesh Patel (KK)
Broker
Dir:
416-418-7039
Bus:
416-747-9777
Fax:
416-747-7135
| Virtual Tour | Book Showing | Email a Friend |
Jump To:
At a Glance:
| Type: | Freehold - Detached |
| Area: | Brantford |
| Municipality: | Brantford |
| Neighbourhood: | Dufferin Grove |
| Style: | 1 1/2 Storey |
| Approximate Age: | 51-99 |
| Tax: | $4,052 |
| Beds: | 3 |
| Baths: | 2 |
| Fireplace: | Y |
| Pool: | None |
Locatin Map:
Payment Calculator:

