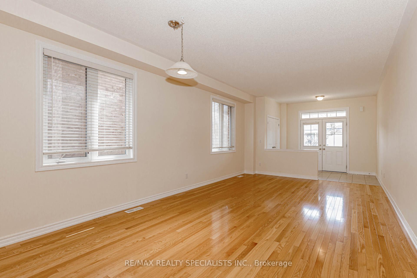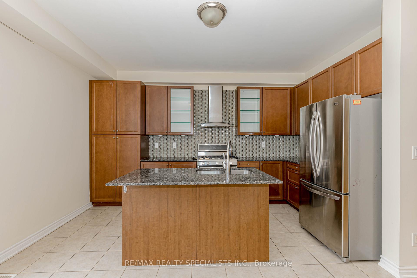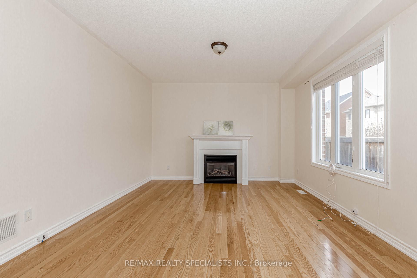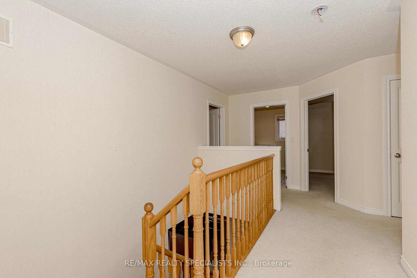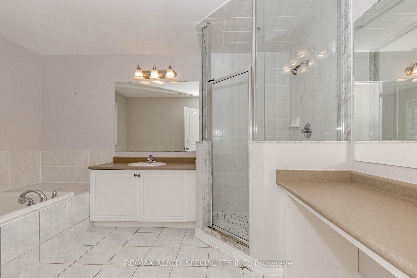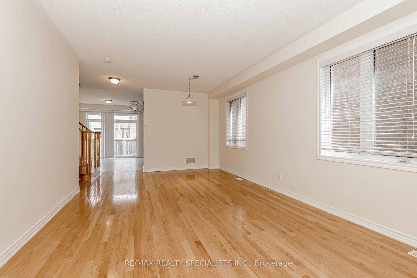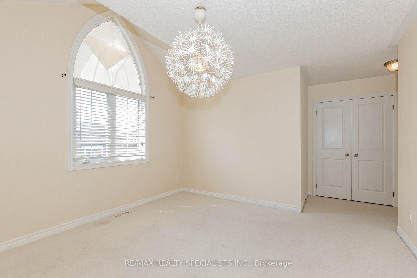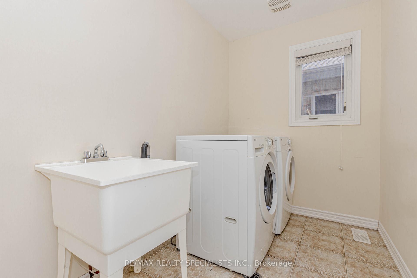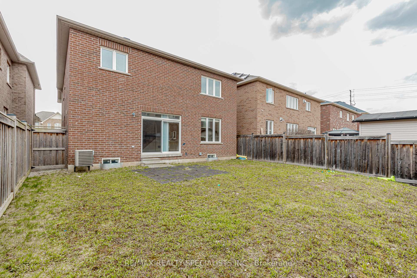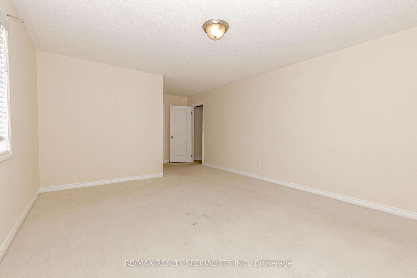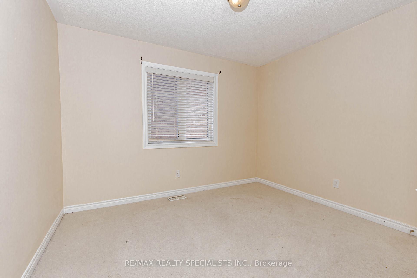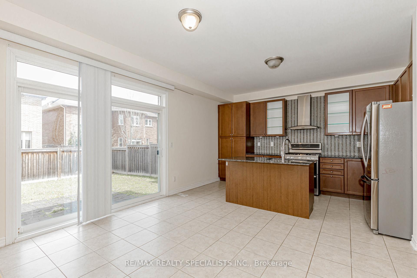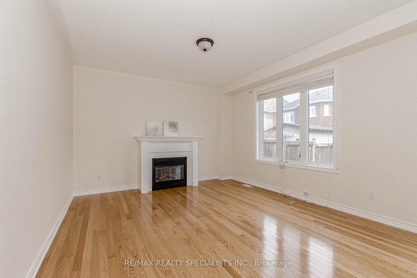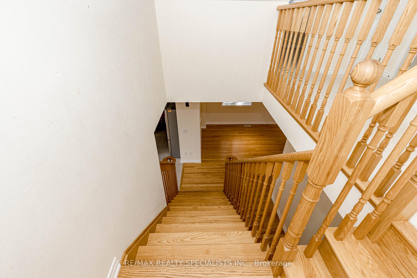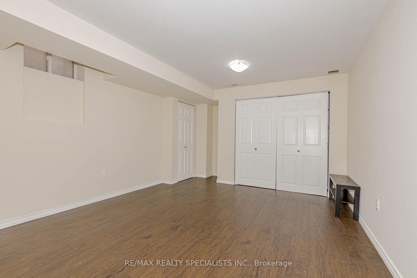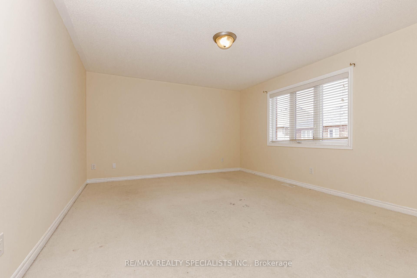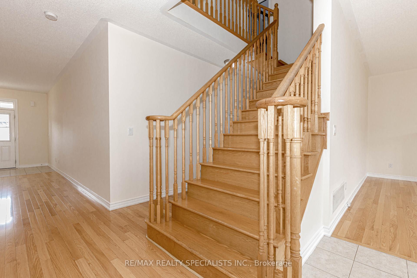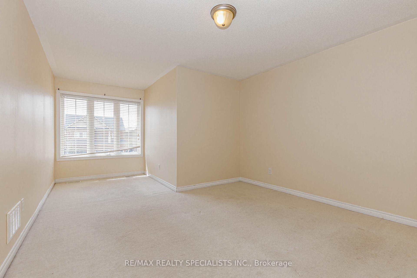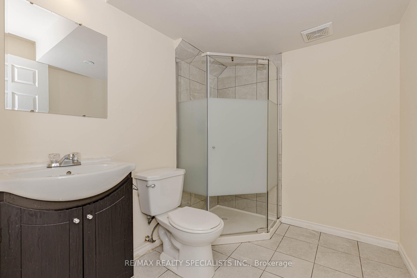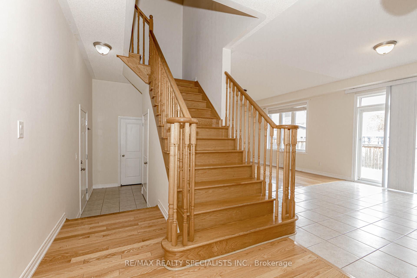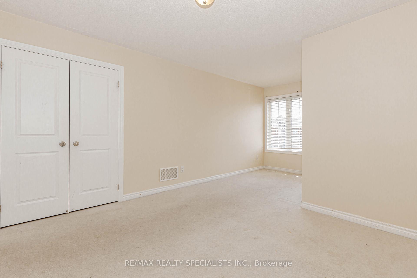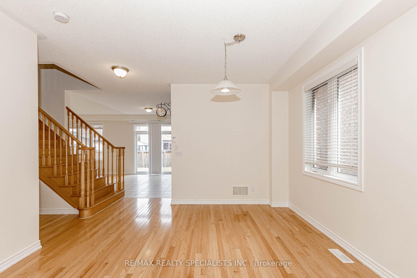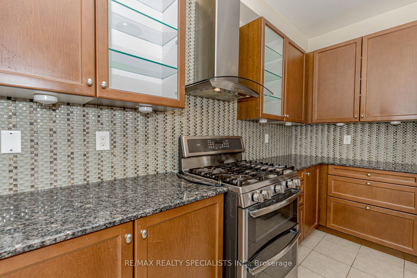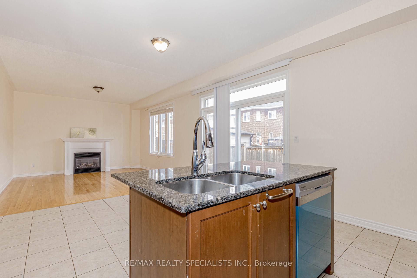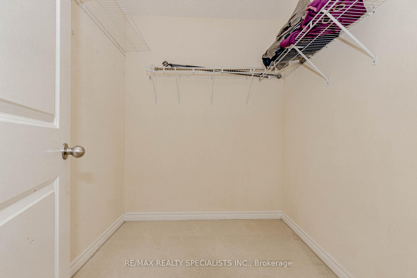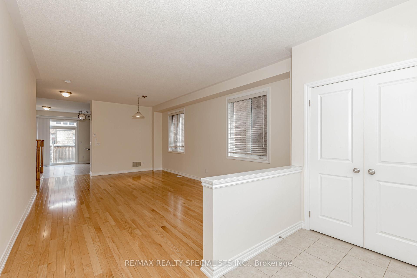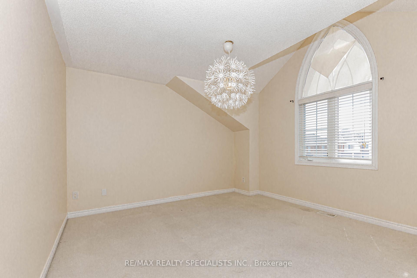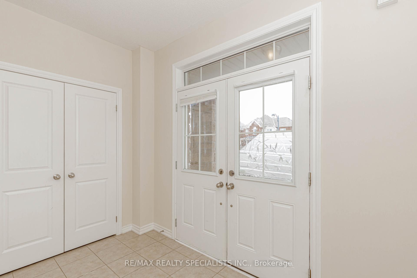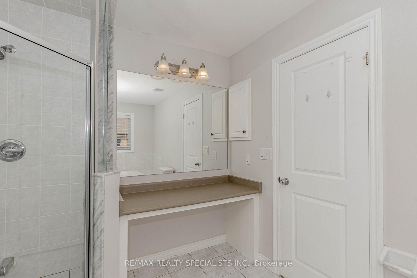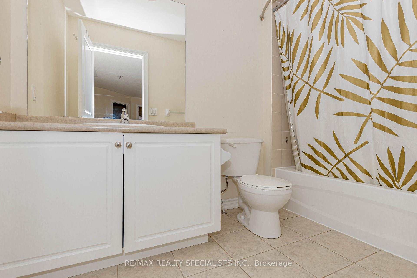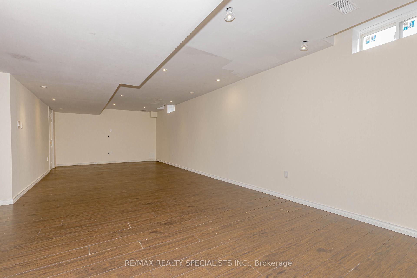$3,750
Available - For Rent
Listing ID: W12112777
137 Savoline Boul , Milton, L9T 8G1, Halton
| Exquisite Detached Home in Prime Milton Location! This remarkable home features a stunning brick and stone exterior and a spacious living space. Located in a highly sought-after area of Milton, this property offers a bright, open-concept layout thats perfect for modern living. Double-door entry. Soaring 9-foot ceilings throughout the main floor. Hardwood flooring throughout the main level. Oak staircase. Expansive living and dining areas, perfect for entertaining. Sun-drenched family room with cozy gas fireplace. Modern kitchen featuring a large center island, stainless steel appliances, and luxurious granite countertops. Four generously sized bedrooms, including a massive master suite. Master suite includes a walk-in closet and a spa-like 5-piece ensuite. Convenient second-floor laundry. An ideal family home in a coveted community. Dont miss your chance to own this exceptional property! |
| Price | $3,750 |
| Taxes: | $0.00 |
| Occupancy: | Vacant |
| Address: | 137 Savoline Boul , Milton, L9T 8G1, Halton |
| Directions/Cross Streets: | Savoline & Main |
| Rooms: | 9 |
| Rooms +: | 2 |
| Bedrooms: | 4 |
| Bedrooms +: | 1 |
| Family Room: | T |
| Basement: | Finished |
| Furnished: | Unfu |
| Level/Floor | Room | Length(ft) | Width(ft) | Descriptions | |
| Room 1 | Main | Living Ro | 21.16 | 13.28 | Hardwood Floor, Combined w/Dining, Window |
| Room 2 | Main | Dining Ro | 21.16 | 13.28 | Hardwood Floor, Combined w/Living, Open Concept |
| Room 3 | Main | Family Ro | 14.27 | 13.28 | Hardwood Floor, Gas Fireplace, Window |
| Room 4 | Main | Kitchen | 17.22 | 13.28 | Ceramic Floor, Granite Counters, Centre Island |
| Room 5 | Main | Breakfast | 17.22 | 13.28 | Ceramic Floor, Combined w/Kitchen, W/O To Yard |
| Room 6 | Second | Primary B | 16.24 | 13.28 | Broadloom, Walk-In Closet(s), 5 Pc Ensuite |
| Room 7 | Second | Bedroom 2 | 12.3 | 10.99 | Broadloom, Closet, Window |
| Room 8 | Second | Bedroom 3 | 13.28 | 10.99 | Broadloom, Closet, Window |
| Room 9 | Second | Bedroom 4 | 10.99 | 10 | Broadloom, Closet, Window |
| Washroom Type | No. of Pieces | Level |
| Washroom Type 1 | 5 | Second |
| Washroom Type 2 | 4 | Second |
| Washroom Type 3 | 2 | Main |
| Washroom Type 4 | 3 | Basement |
| Washroom Type 5 | 0 |
| Total Area: | 0.00 |
| Approximatly Age: | 6-15 |
| Property Type: | Detached |
| Style: | 2-Storey |
| Exterior: | Brick |
| Garage Type: | Built-In |
| (Parking/)Drive: | Private Do |
| Drive Parking Spaces: | 2 |
| Park #1 | |
| Parking Type: | Private Do |
| Park #2 | |
| Parking Type: | Private Do |
| Pool: | None |
| Laundry Access: | In Area |
| Approximatly Age: | 6-15 |
| Approximatly Square Footage: | 2500-3000 |
| CAC Included: | N |
| Water Included: | N |
| Cabel TV Included: | N |
| Common Elements Included: | N |
| Heat Included: | N |
| Parking Included: | N |
| Condo Tax Included: | N |
| Building Insurance Included: | N |
| Fireplace/Stove: | Y |
| Heat Type: | Forced Air |
| Central Air Conditioning: | Central Air |
| Central Vac: | N |
| Laundry Level: | Syste |
| Ensuite Laundry: | F |
| Sewers: | Sewer |
| Utilities-Cable: | N |
| Utilities-Hydro: | N |
| Although the information displayed is believed to be accurate, no warranties or representations are made of any kind. |
| RE/MAX REALTY SPECIALISTS INC. |
|
|

Kalpesh Patel (KK)
Broker
Dir:
416-418-7039
Bus:
416-747-9777
Fax:
416-747-7135
| Virtual Tour | Book Showing | Email a Friend |
Jump To:
At a Glance:
| Type: | Freehold - Detached |
| Area: | Halton |
| Municipality: | Milton |
| Neighbourhood: | 1036 - SC Scott |
| Style: | 2-Storey |
| Approximate Age: | 6-15 |
| Beds: | 4+1 |
| Baths: | 4 |
| Fireplace: | Y |
| Pool: | None |
Locatin Map:


