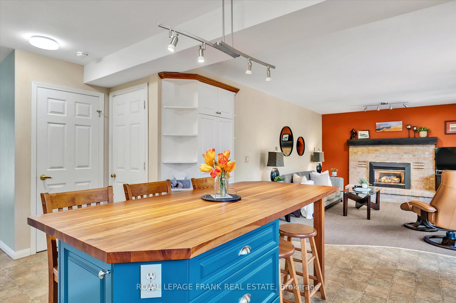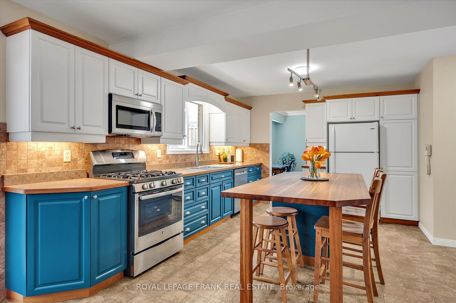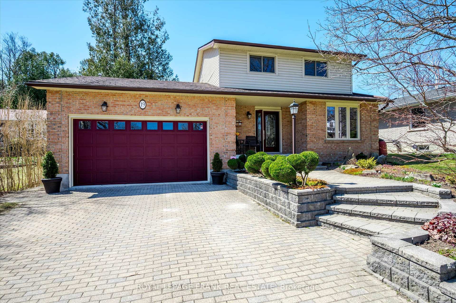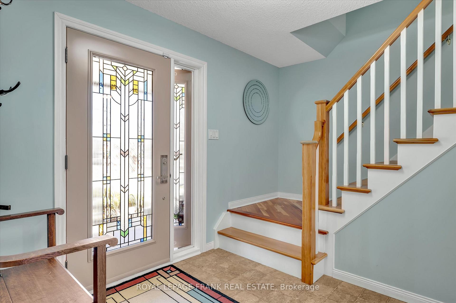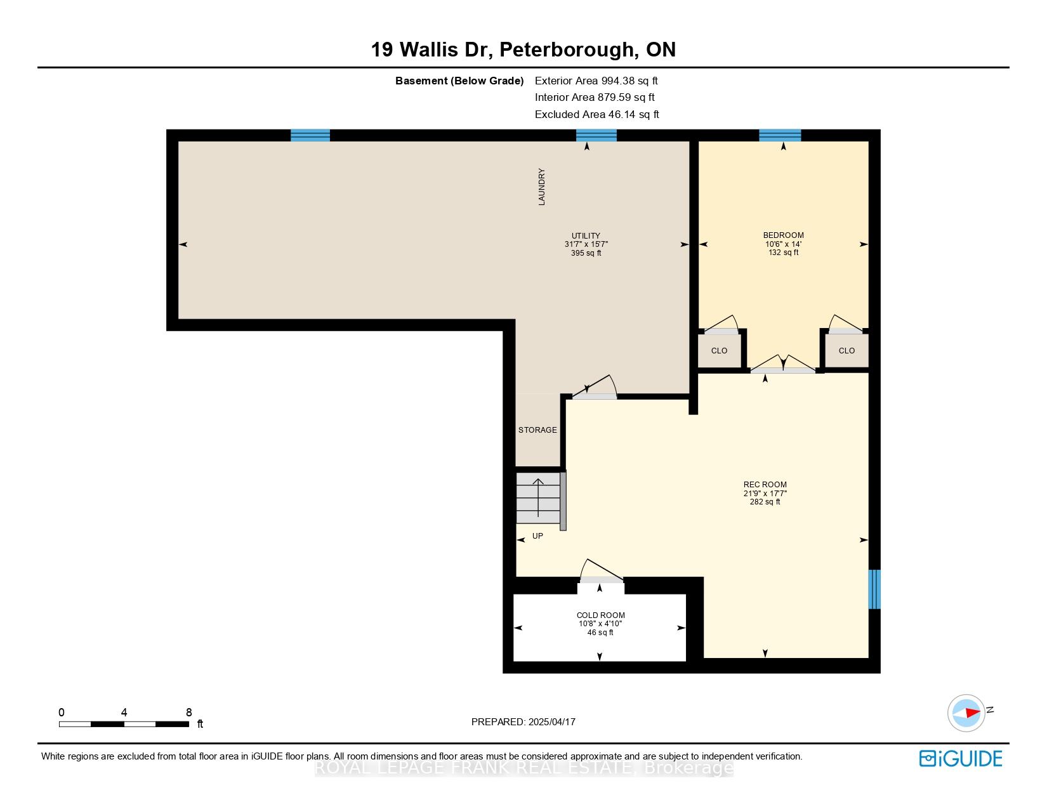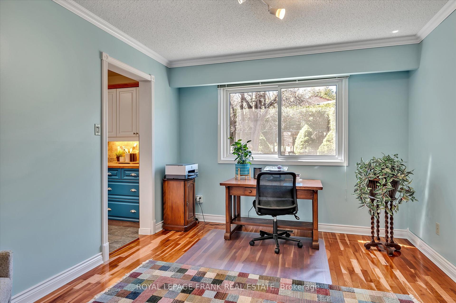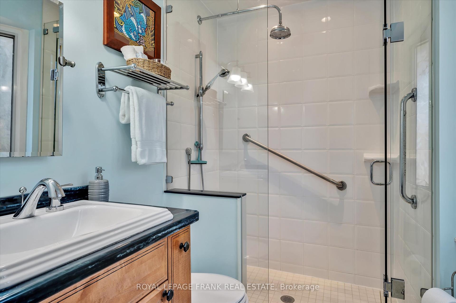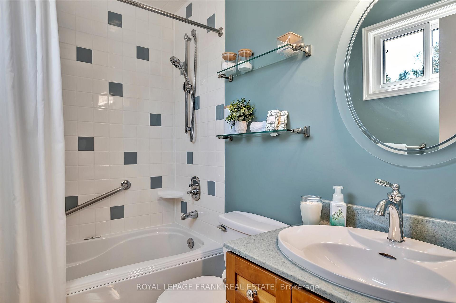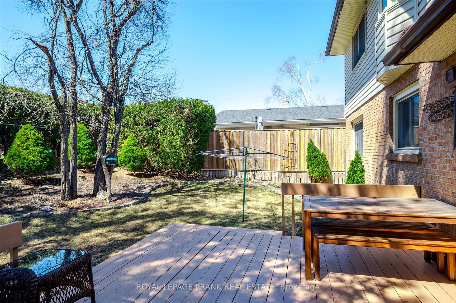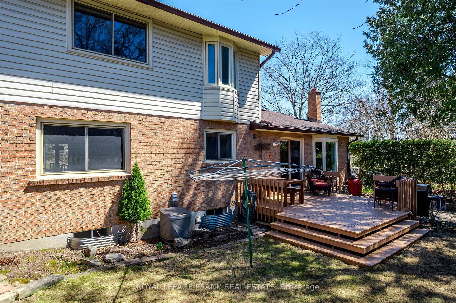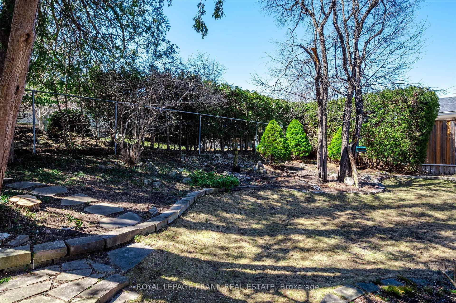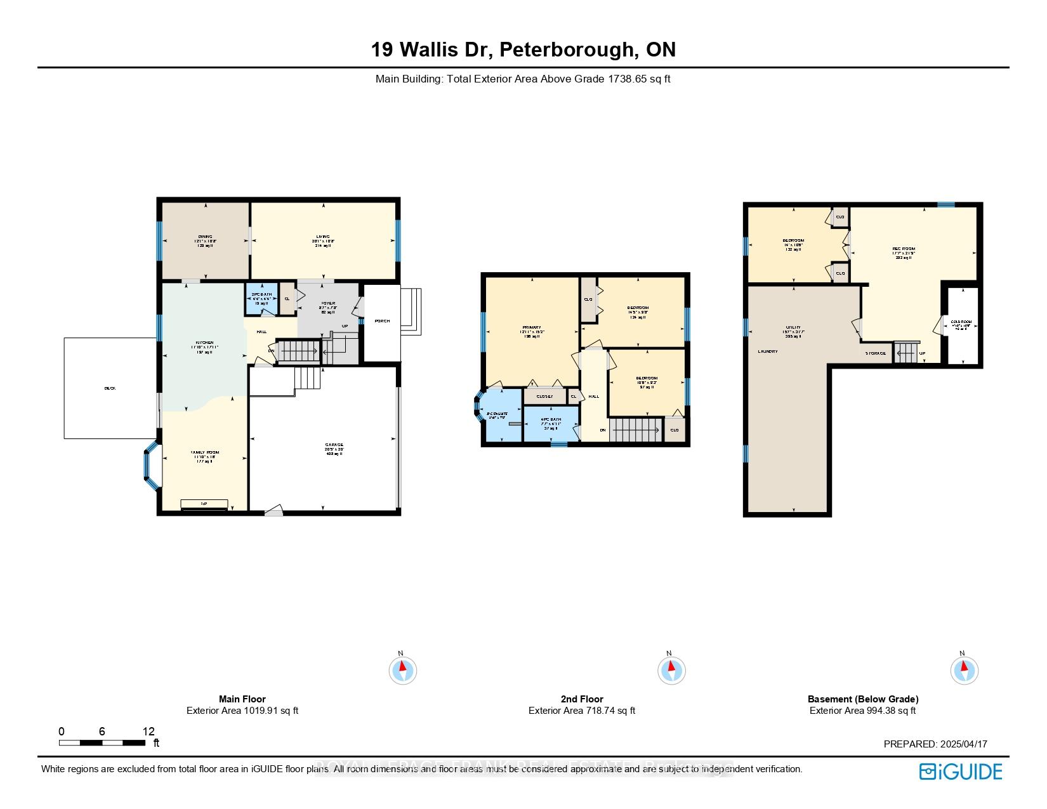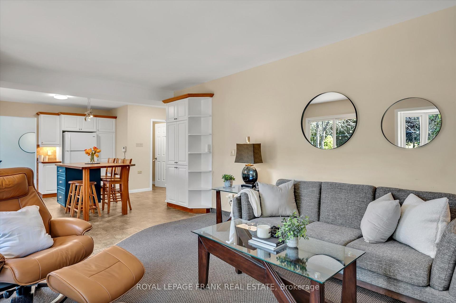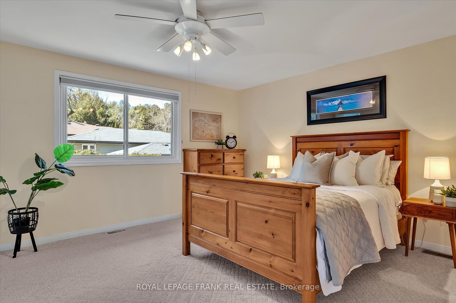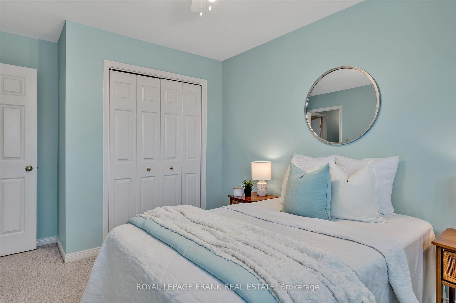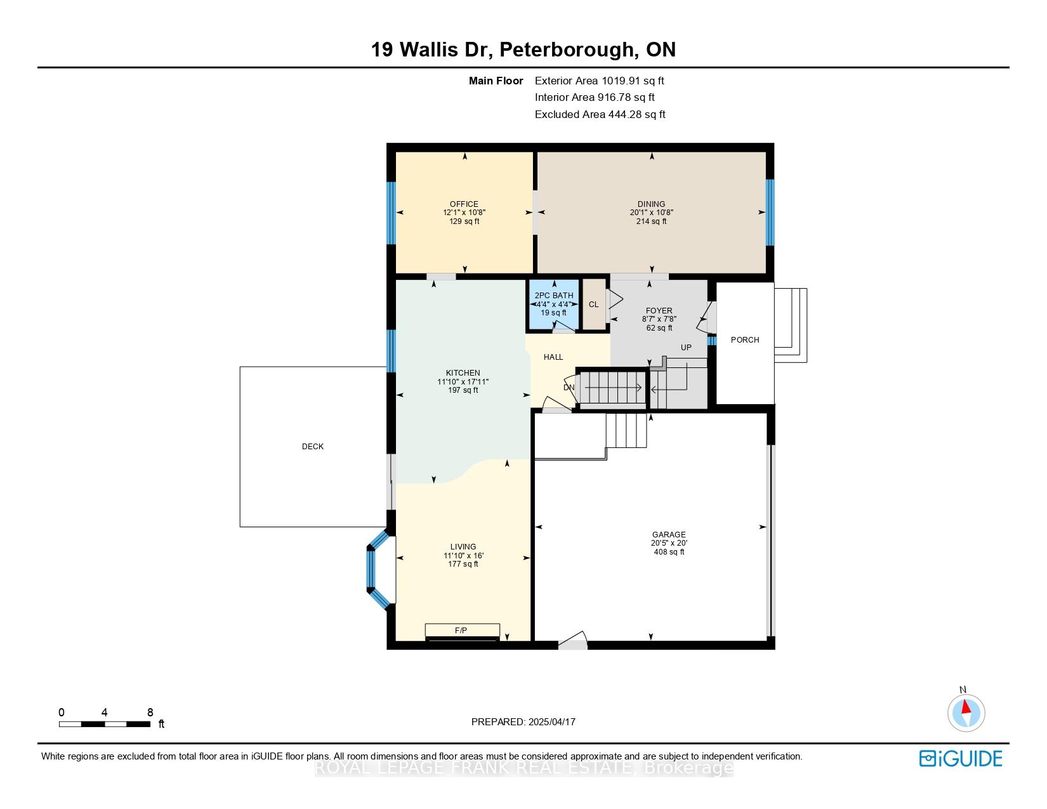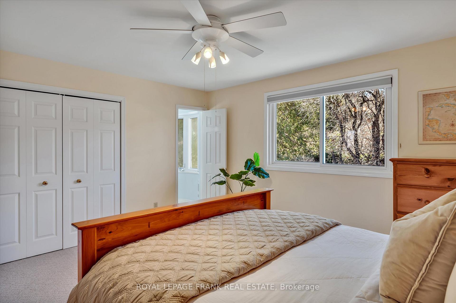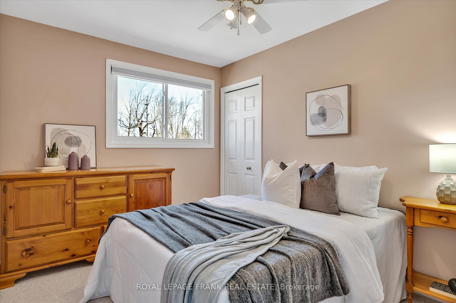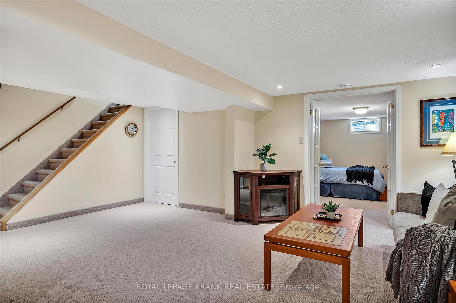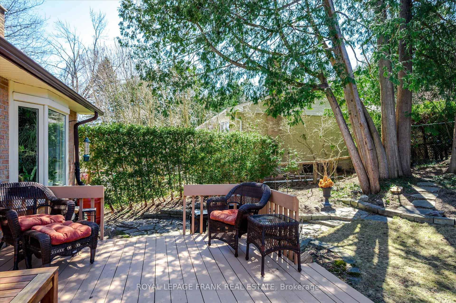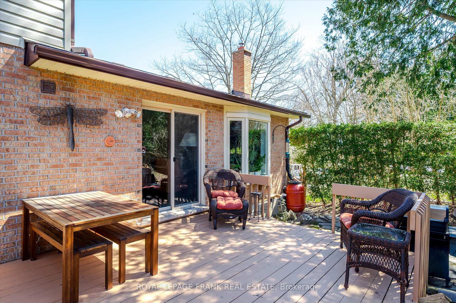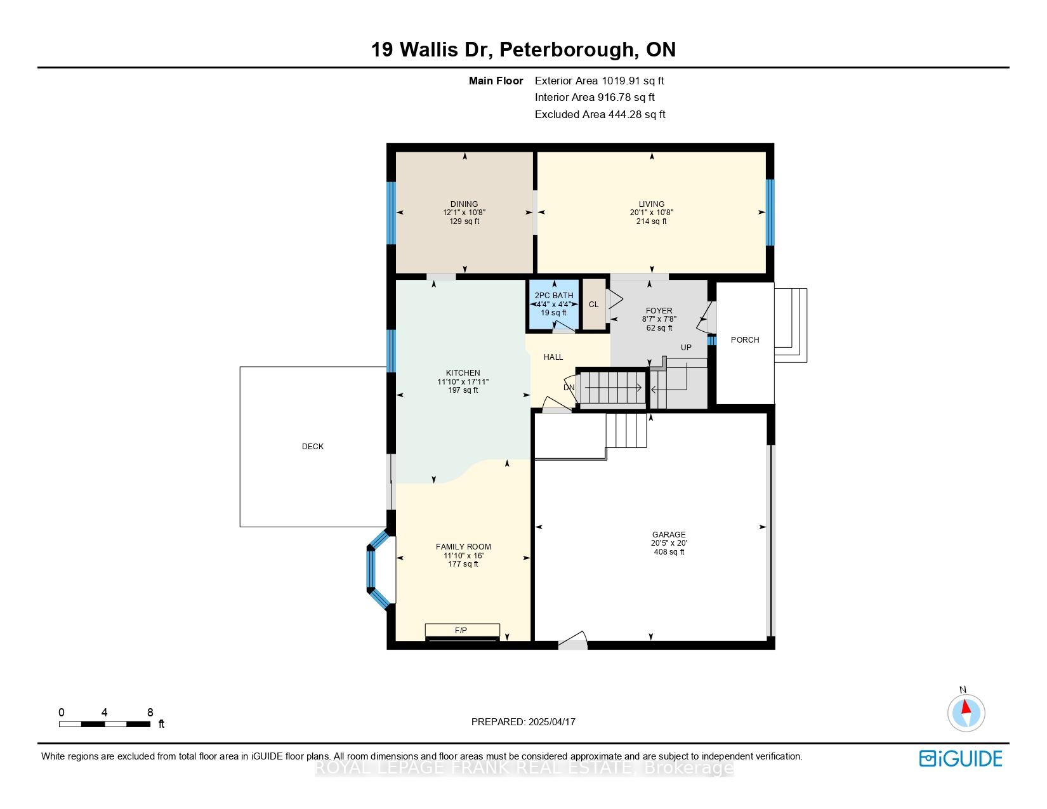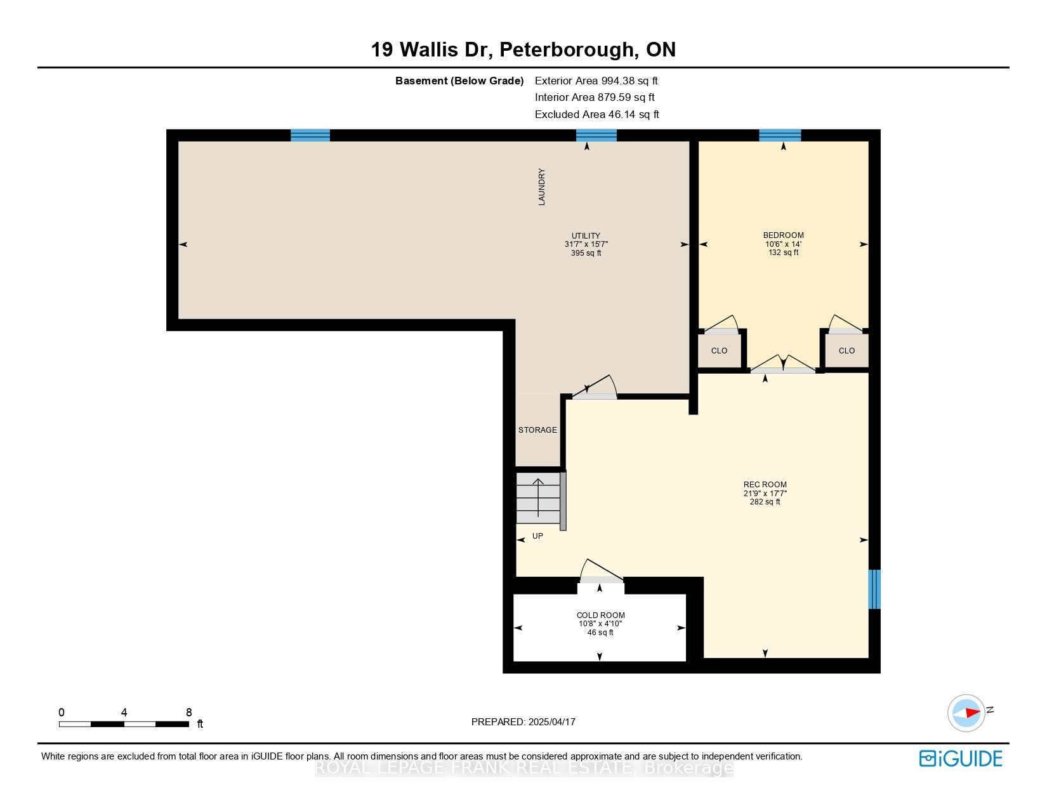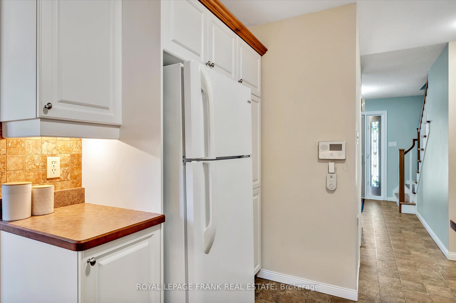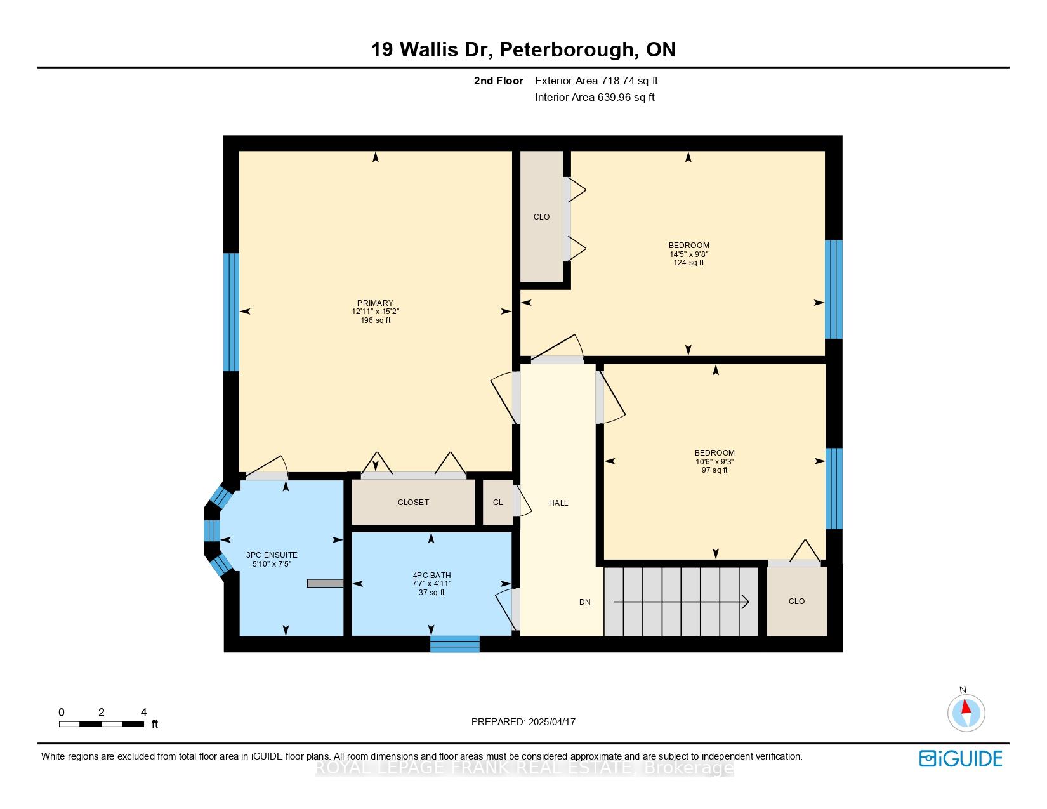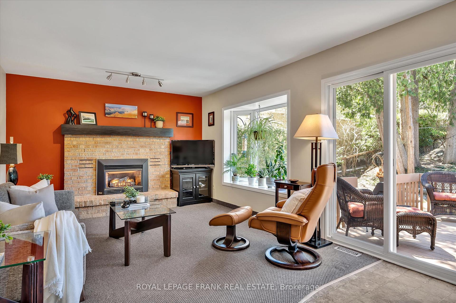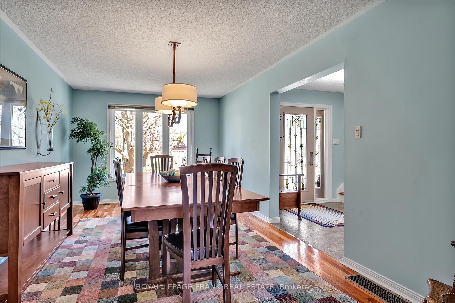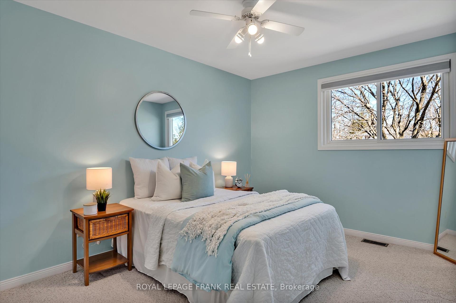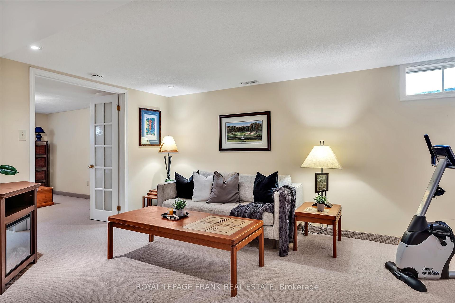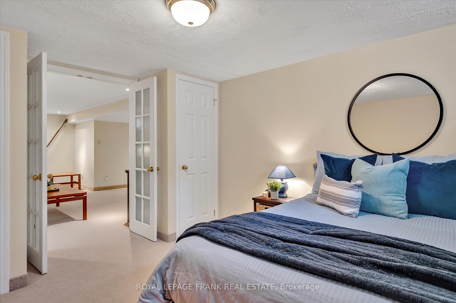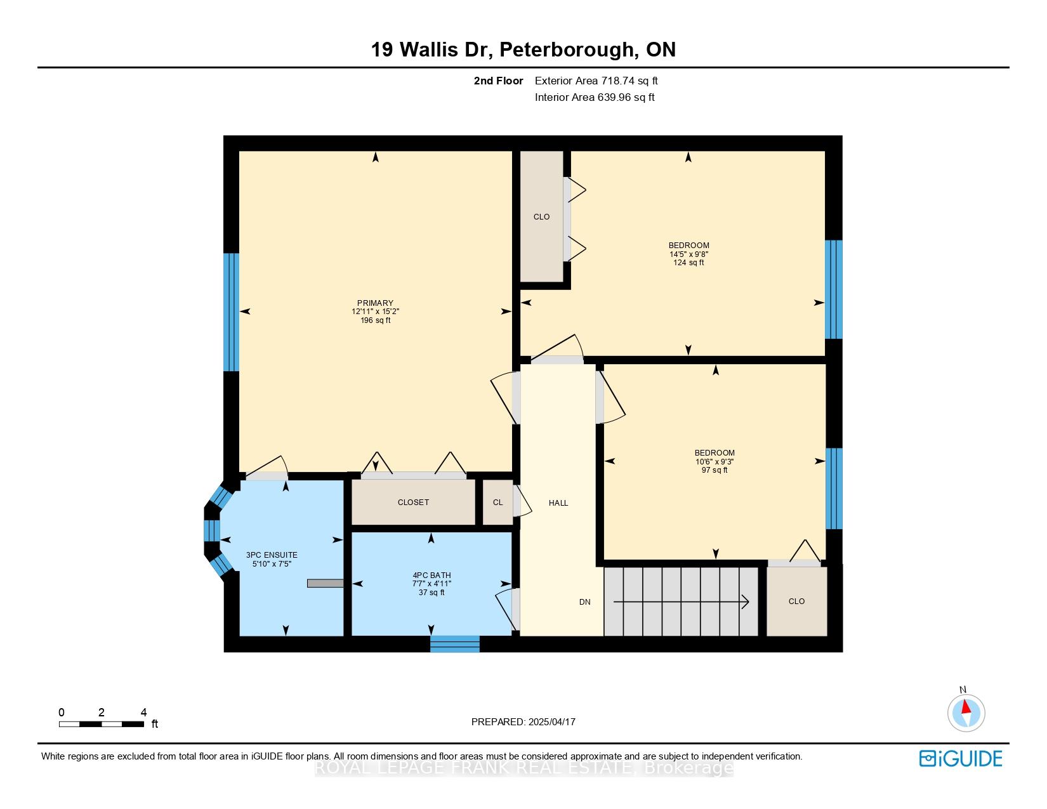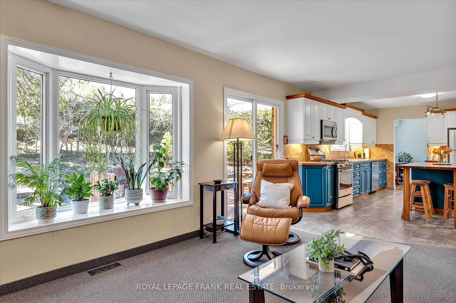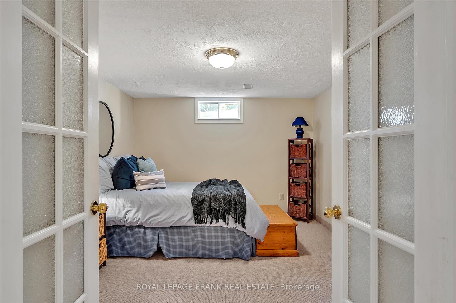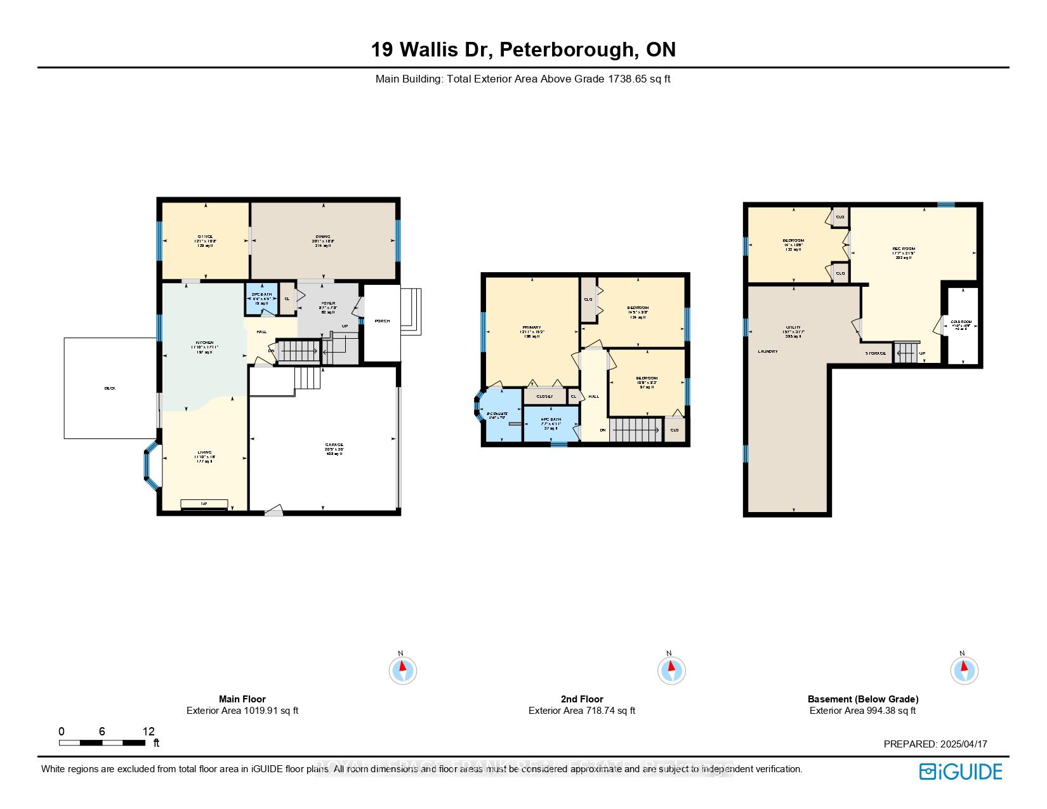$749,900
Available - For Sale
Listing ID: X12096404
19 Wallis Driv , Peterborough West, K9J 6B8, Peterborough
| Welcome to this lovely 3+1 bedroom, 2.5 bathroom home in Peterborough's sought-after West End. This beautifully maintained two-storey home offers a bright and spacious layout perfect for families. Enjoy cozy evenings by the gas fireplace, or entertain in the beautiful, private backyard ideal for relaxing and hosting guests. The home also features a double car garage, great curb appeal, delightful gardens and a warm, welcoming atmosphere throughout. Conveniently located close to parks, schools, PRHC and all amenities this one is not to be missed! |
| Price | $749,900 |
| Taxes: | $5551.47 |
| Assessment Year: | 2024 |
| Occupancy: | Owner |
| Address: | 19 Wallis Driv , Peterborough West, K9J 6B8, Peterborough |
| Directions/Cross Streets: | Sherbrooke |
| Rooms: | 11 |
| Rooms +: | 4 |
| Bedrooms: | 3 |
| Bedrooms +: | 1 |
| Family Room: | T |
| Basement: | Finished, Full |
| Level/Floor | Room | Length(ft) | Width(ft) | Descriptions | |
| Room 1 | Main | Foyer | 8.56 | 7.64 | |
| Room 2 | Main | Living Ro | 20.11 | 10.66 | |
| Room 3 | Main | Dining Ro | 12.07 | 10.66 | |
| Room 4 | Main | Kitchen | 11.84 | 17.94 | |
| Room 5 | Main | Family Ro | 11.84 | 16.01 | |
| Room 6 | Main | Bathroom | 4.33 | 4.36 | 2 Pc Bath |
| Room 7 | Second | Primary B | 12.92 | 15.15 | |
| Room 8 | Second | Bedroom | 10.5 | 9.25 | |
| Room 9 | Second | Bedroom | 14.4 | 9.68 | |
| Room 10 | Second | Bathroom | 7.58 | 4.89 | 4 Pc Bath |
| Room 11 | Second | Bathroom | 5.84 | 7.38 | 3 Pc Ensuite |
| Room 12 | Basement | Recreatio | 17.55 | 21.75 | |
| Room 13 | Basement | Bedroom | 13.97 | 10.46 | |
| Room 14 | Basement | Cold Room | 4.82 | 10.66 | |
| Room 15 | Basement | Utility R | 15.55 | 31.52 |
| Washroom Type | No. of Pieces | Level |
| Washroom Type 1 | 2 | Main |
| Washroom Type 2 | 3 | Second |
| Washroom Type 3 | 4 | Second |
| Washroom Type 4 | 0 | |
| Washroom Type 5 | 0 |
| Total Area: | 0.00 |
| Approximatly Age: | 31-50 |
| Property Type: | Detached |
| Style: | 2-Storey |
| Exterior: | Brick, Vinyl Siding |
| Garage Type: | Attached |
| (Parking/)Drive: | Private |
| Drive Parking Spaces: | 4 |
| Park #1 | |
| Parking Type: | Private |
| Park #2 | |
| Parking Type: | Private |
| Pool: | None |
| Approximatly Age: | 31-50 |
| Approximatly Square Footage: | 1500-2000 |
| CAC Included: | N |
| Water Included: | N |
| Cabel TV Included: | N |
| Common Elements Included: | N |
| Heat Included: | N |
| Parking Included: | N |
| Condo Tax Included: | N |
| Building Insurance Included: | N |
| Fireplace/Stove: | Y |
| Heat Type: | Forced Air |
| Central Air Conditioning: | Central Air |
| Central Vac: | Y |
| Laundry Level: | Syste |
| Ensuite Laundry: | F |
| Sewers: | Sewer |
$
%
Years
This calculator is for demonstration purposes only. Always consult a professional
financial advisor before making personal financial decisions.
| Although the information displayed is believed to be accurate, no warranties or representations are made of any kind. |
| ROYAL LEPAGE FRANK REAL ESTATE |
|
|

Kalpesh Patel (KK)
Broker
Dir:
416-418-7039
Bus:
416-747-9777
Fax:
416-747-7135
| Virtual Tour | Book Showing | Email a Friend |
Jump To:
At a Glance:
| Type: | Freehold - Detached |
| Area: | Peterborough |
| Municipality: | Peterborough West |
| Neighbourhood: | 2 North |
| Style: | 2-Storey |
| Approximate Age: | 31-50 |
| Tax: | $5,551.47 |
| Beds: | 3+1 |
| Baths: | 3 |
| Fireplace: | Y |
| Pool: | None |
Locatin Map:
Payment Calculator:

