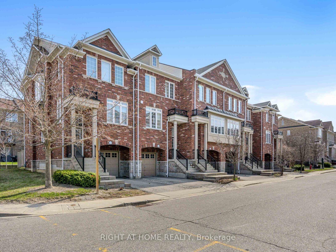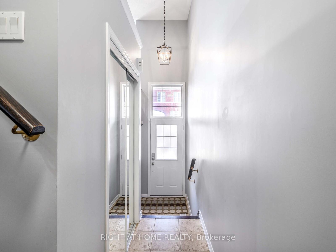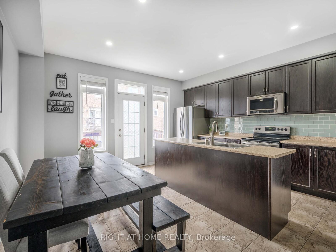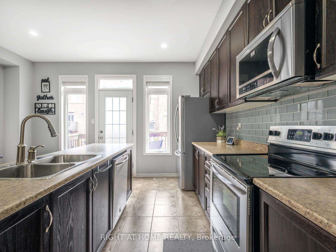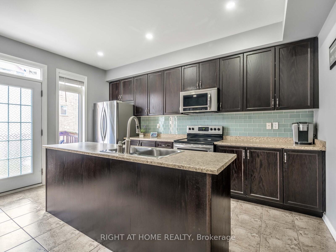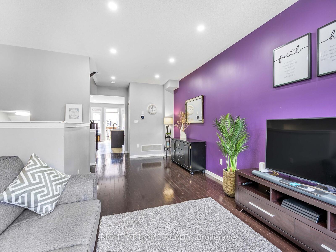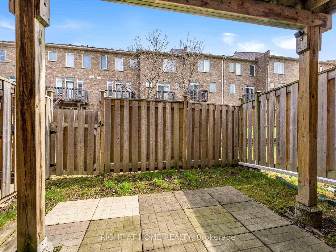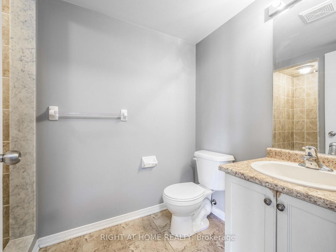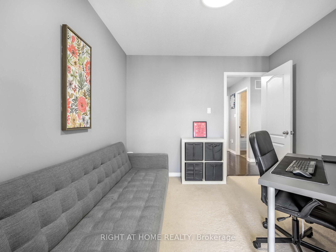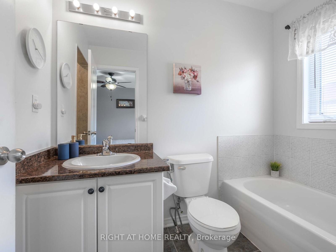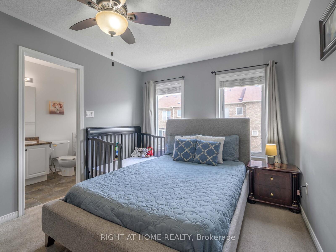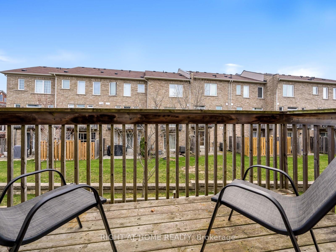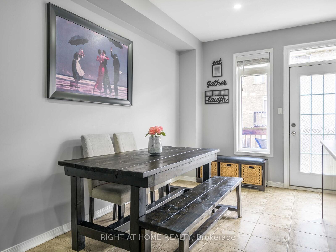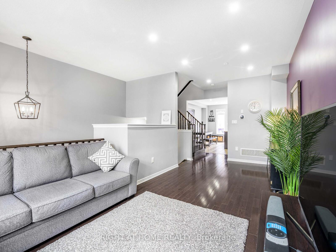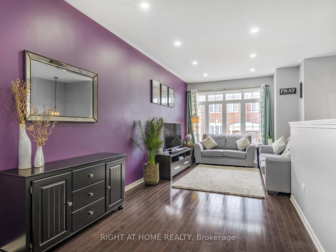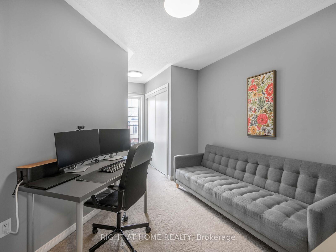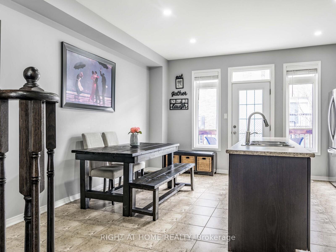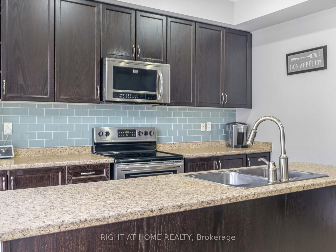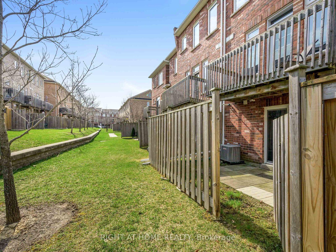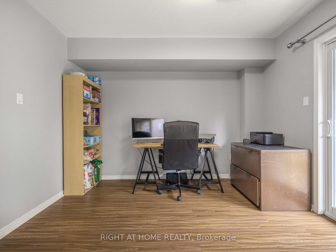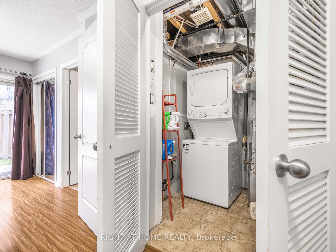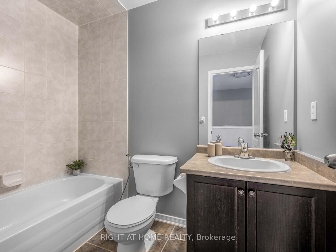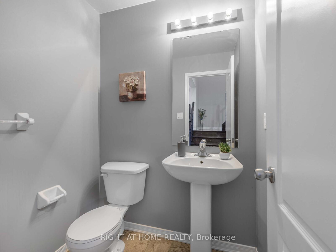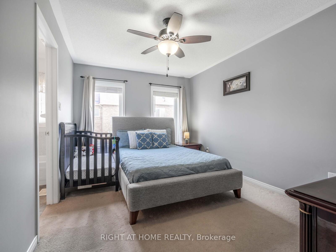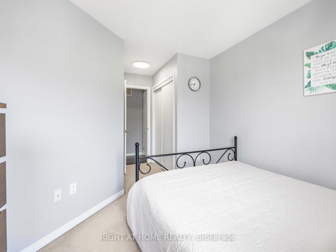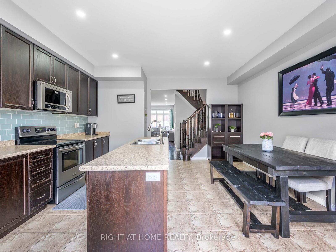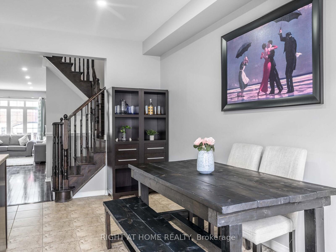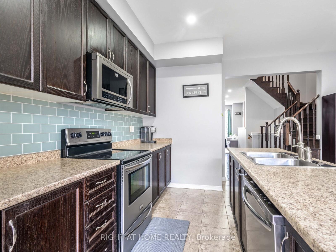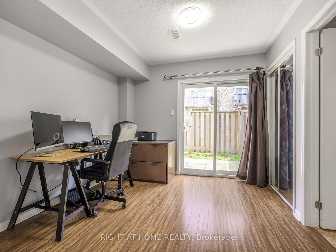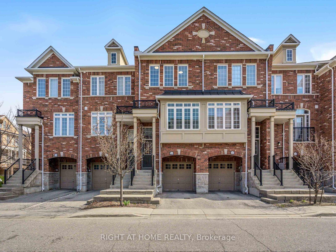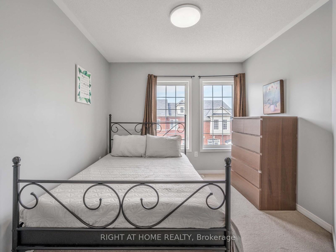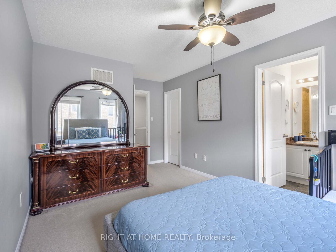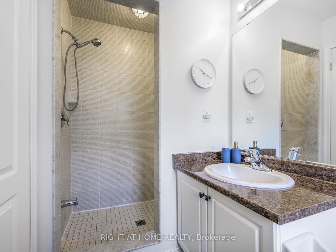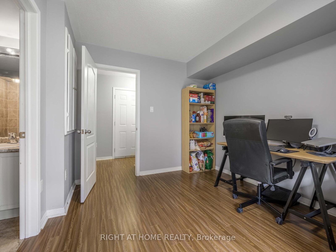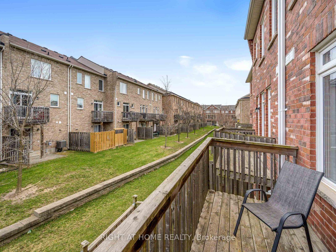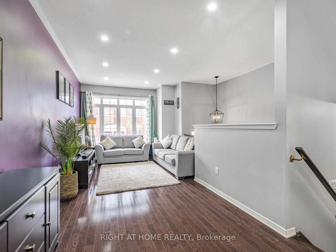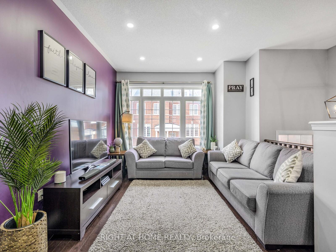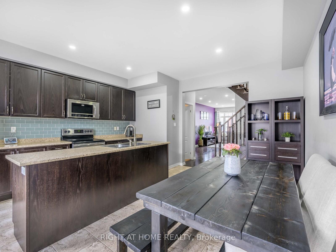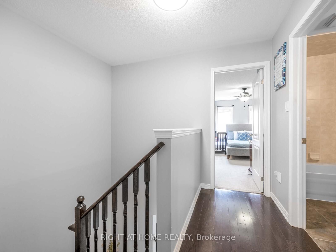$859,000
Available - For Sale
Listing ID: W12112546
7229 Triumph Lane , Mississauga, L5N 0C5, Peel
| Gorgeous, bright and spacious 3 storey townhouse in a family-friendly neighborhood in Lisgar. 1640 sqft of total living space on all three levels that are all above ground. The home features 4 bedrooms and 4 washrooms. The main level has 9ft ceilings, pot lights and hardwood floor in the living room. A functional layout that offers a separate kitchen and dining room with a walkout to a cozy deck. The large windows throughout the home brings in an abundance of natural sunlight. Enjoy smart home features that include lights, thermostat, garage system and the main door bell. The upper level has 3 spacious bedrooms and 2 washrooms. The primary bedroom has a walk in closet and a 5 pc ensuite (Standing shower and a tub). The basement has an additional bedroom with a 3 piece ensuite. Walk out to a fenced backyard from the basement. Walking distance to high ranking schools, grocery shopping (METRO), restaurants and parks. Public transit (Lisgar GO bus stop and Mi-Way transit across the street). Easy access to Highways 401 and 407. 5 minute drive to Lisgar GO station. Close proximity to Walmart, Home Depot and a full range of stores. 10 minutes drive to Toronto Premium Outlet Mall. |
| Price | $859,000 |
| Taxes: | $4638.00 |
| Occupancy: | Owner |
| Address: | 7229 Triumph Lane , Mississauga, L5N 0C5, Peel |
| Postal Code: | L5N 0C5 |
| Province/State: | Peel |
| Directions/Cross Streets: | Derry and Terragar |
| Level/Floor | Room | Length(ft) | Width(ft) | Descriptions | |
| Room 1 | Main | Living Ro | 22.3 | 8.86 | Large Window |
| Room 2 | Main | Dining Ro | 15.42 | 16.73 | Combined w/Kitchen |
| Room 3 | Main | Kitchen | 15.42 | 16.73 | W/O To Deck |
| Room 4 | Second | Primary B | 16.4 | 10.17 | 5 Pc Ensuite |
| Room 5 | Second | Bedroom 2 | 15.42 | 9.61 | Large Window |
| Room 6 | Second | Bedroom 3 | 15.42 | 9.51 | Large Window |
| Room 7 | Basement | Bedroom 4 | 9.51 | 11.02 | 3 Pc Ensuite |
| Washroom Type | No. of Pieces | Level |
| Washroom Type 1 | 2 | Main |
| Washroom Type 2 | 5 | Second |
| Washroom Type 3 | 4 | Second |
| Washroom Type 4 | 3 | Basement |
| Washroom Type 5 | 0 |
| Total Area: | 0.00 |
| Approximatly Age: | 11-15 |
| Washrooms: | 4 |
| Heat Type: | Forced Air |
| Central Air Conditioning: | Central Air |
$
%
Years
This calculator is for demonstration purposes only. Always consult a professional
financial advisor before making personal financial decisions.
| Although the information displayed is believed to be accurate, no warranties or representations are made of any kind. |
| RIGHT AT HOME REALTY |
|
|

Kalpesh Patel (KK)
Broker
Dir:
416-418-7039
Bus:
416-747-9777
Fax:
416-747-7135
| Book Showing | Email a Friend |
Jump To:
At a Glance:
| Type: | Com - Condo Townhouse |
| Area: | Peel |
| Municipality: | Mississauga |
| Neighbourhood: | Lisgar |
| Style: | 3-Storey |
| Approximate Age: | 11-15 |
| Tax: | $4,638 |
| Maintenance Fee: | $385 |
| Beds: | 3+1 |
| Baths: | 4 |
| Fireplace: | N |
Locatin Map:
Payment Calculator:

