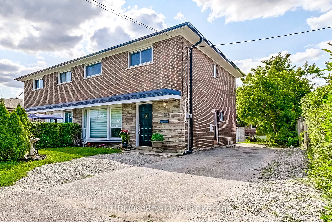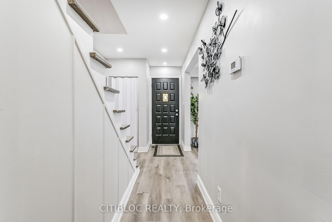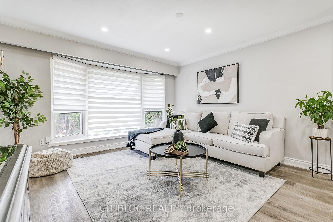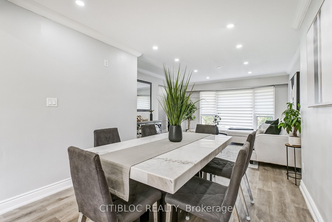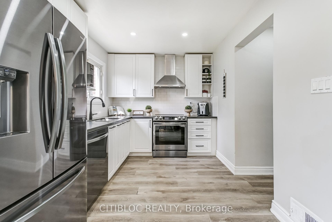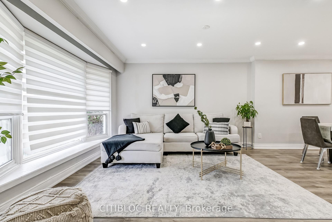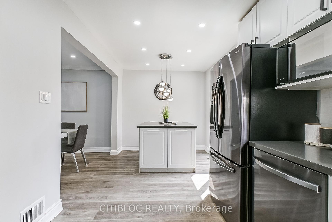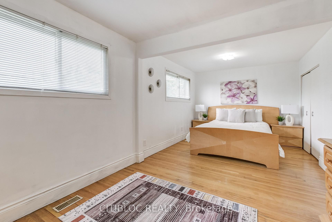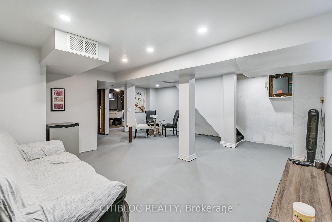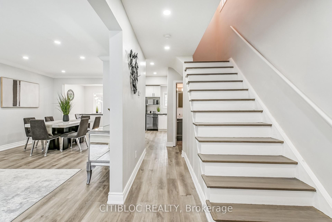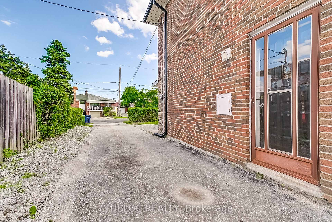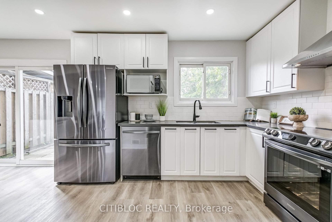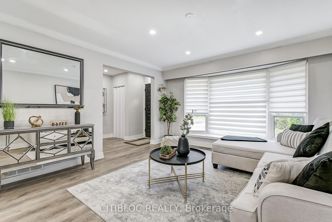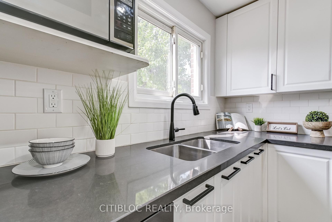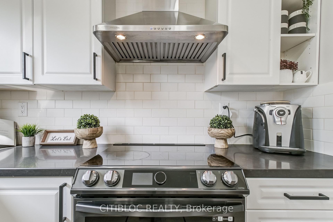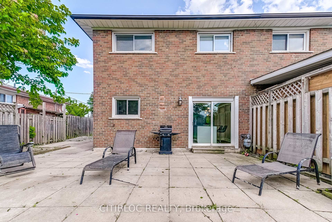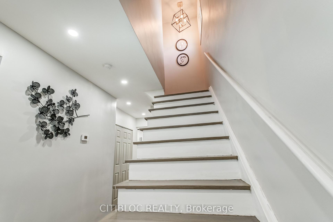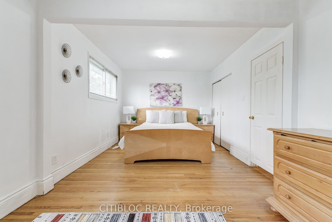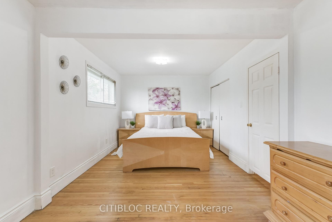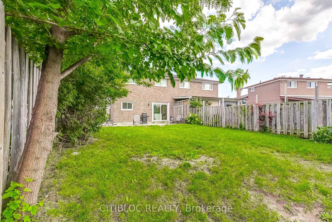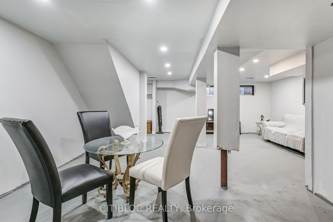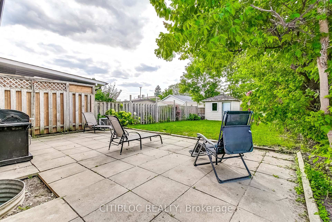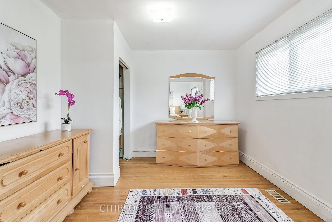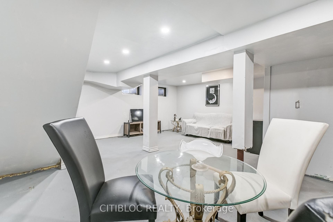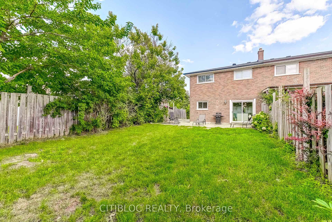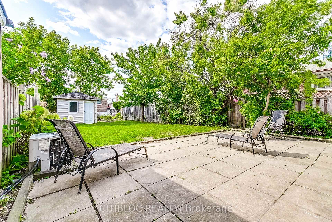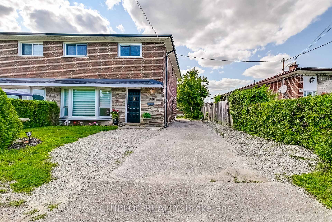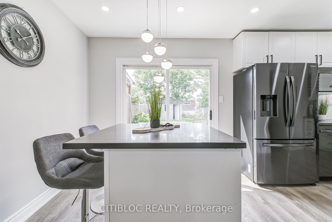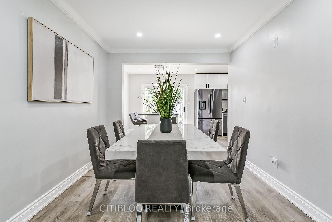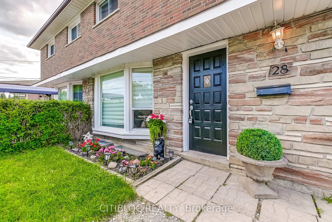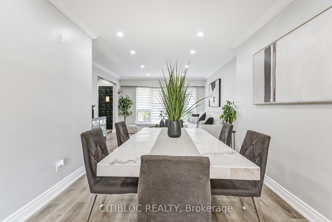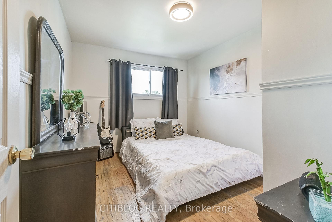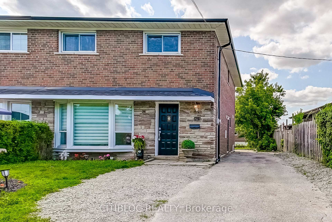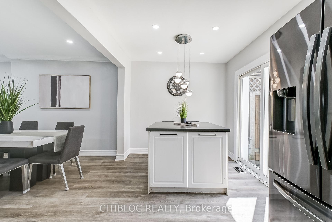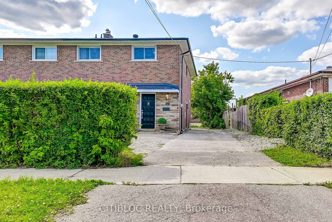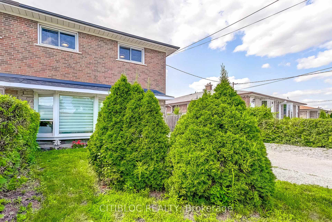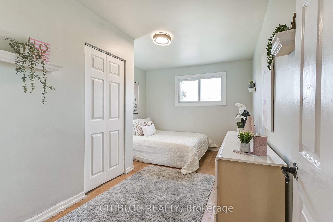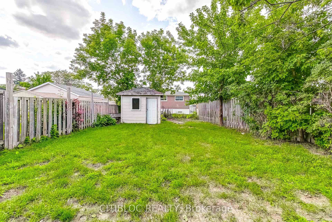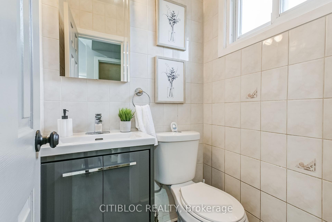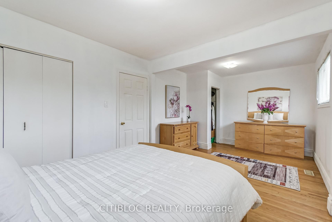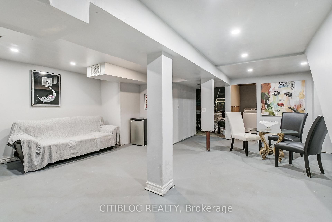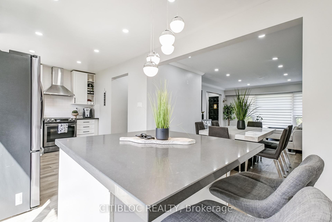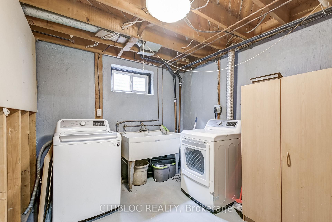$888,000
Available - For Sale
Listing ID: W12112820
28 Navenby Cres , Toronto, M9L 1B2, Toronto
| **Charming All-Brick, 2-Storey Semi-Detached Family Home in Prime Location** Nestled in a family-friendly neighborhood, this beautifully renovated home is close to public transit, including the Finch West LRT, top-rated schools, lush parks, shopping centers, and major highways. The main floor has been tastefully updated, and the original 4-bedroom layout has been converted into a spacious 3-bedroom configuration. Highlights include: Oversized driveway accommodating up to 4 cars. One of the deepest lots in the area. This gem wont last long it's a must-see |
| Price | $888,000 |
| Taxes: | $3333.25 |
| Occupancy: | Owner |
| Address: | 28 Navenby Cres , Toronto, M9L 1B2, Toronto |
| Directions/Cross Streets: | Islington / Finch |
| Rooms: | 7 |
| Bedrooms: | 3 |
| Bedrooms +: | 0 |
| Family Room: | T |
| Basement: | Unfinished |
| Level/Floor | Room | Length(ft) | Width(ft) | Descriptions | |
| Room 1 | Main | Kitchen | Stainless Steel Appl, Centre Island, Window | ||
| Room 2 | Main | Breakfast | Sliding Doors, W/O To Yard | ||
| Room 3 | Main | Dining Ro | Overlooks Family, Vinyl Floor, Pot Lights | ||
| Room 4 | Main | Family Ro | Overlooks Dining, Vinyl Floor, Bay Window | ||
| Room 5 | Second | Primary B | Hardwood Floor, His and Hers Closets, Window | ||
| Room 6 | Second | Bedroom 2 | Hardwood Floor, Closet, Window | ||
| Room 7 | Second | Bedroom 3 | Hardwood Floor, Closet, Window |
| Washroom Type | No. of Pieces | Level |
| Washroom Type 1 | 2 | Main |
| Washroom Type 2 | 4 | Second |
| Washroom Type 3 | 0 | |
| Washroom Type 4 | 0 | |
| Washroom Type 5 | 0 |
| Total Area: | 0.00 |
| Property Type: | Semi-Detached |
| Style: | 2-Storey |
| Exterior: | Brick |
| Garage Type: | None |
| (Parking/)Drive: | Available |
| Drive Parking Spaces: | 4 |
| Park #1 | |
| Parking Type: | Available |
| Park #2 | |
| Parking Type: | Available |
| Pool: | None |
| Approximatly Square Footage: | 1100-1500 |
| CAC Included: | N |
| Water Included: | N |
| Cabel TV Included: | N |
| Common Elements Included: | N |
| Heat Included: | N |
| Parking Included: | N |
| Condo Tax Included: | N |
| Building Insurance Included: | N |
| Fireplace/Stove: | N |
| Heat Type: | Forced Air |
| Central Air Conditioning: | Central Air |
| Central Vac: | N |
| Laundry Level: | Syste |
| Ensuite Laundry: | F |
| Sewers: | Sewer |
$
%
Years
This calculator is for demonstration purposes only. Always consult a professional
financial advisor before making personal financial decisions.
| Although the information displayed is believed to be accurate, no warranties or representations are made of any kind. |
| CITIBLOC REALTY |
|
|

Kalpesh Patel (KK)
Broker
Dir:
416-418-7039
Bus:
416-747-9777
Fax:
416-747-7135
| Book Showing | Email a Friend |
Jump To:
At a Glance:
| Type: | Freehold - Semi-Detached |
| Area: | Toronto |
| Municipality: | Toronto W05 |
| Neighbourhood: | Humber Summit |
| Style: | 2-Storey |
| Tax: | $3,333.25 |
| Beds: | 3 |
| Baths: | 2 |
| Fireplace: | N |
| Pool: | None |
Locatin Map:
Payment Calculator:

