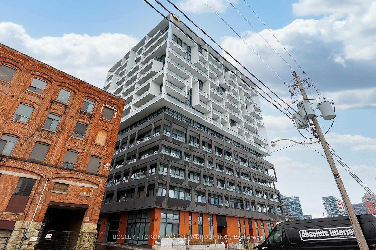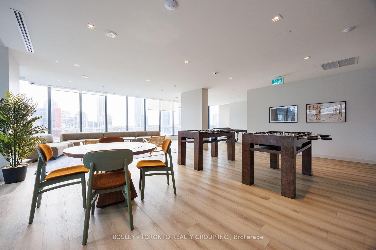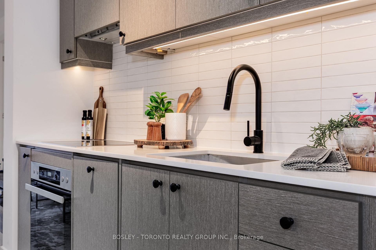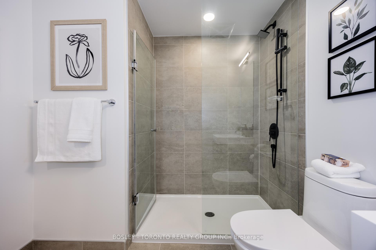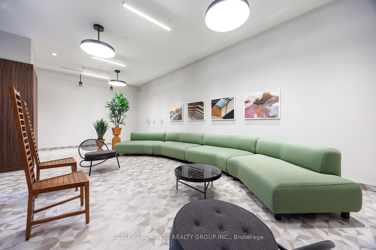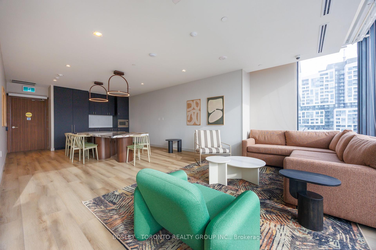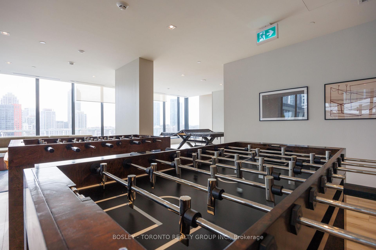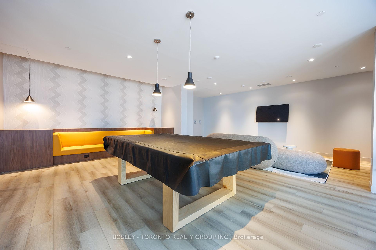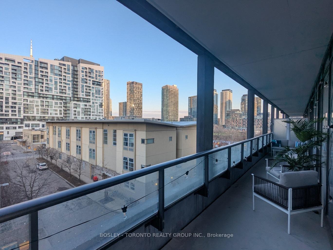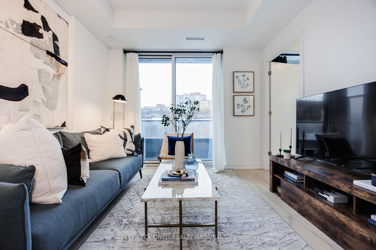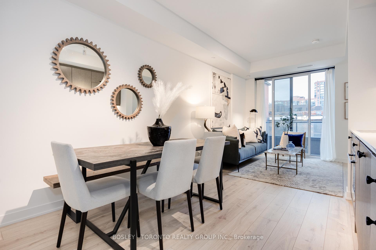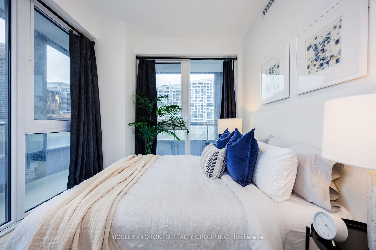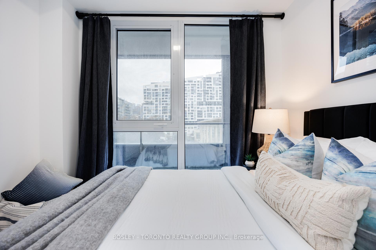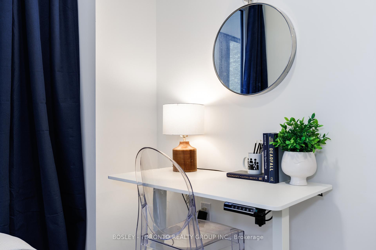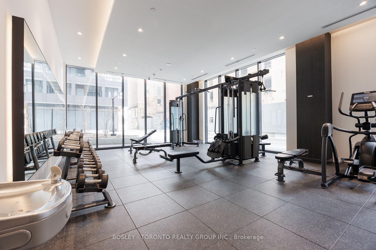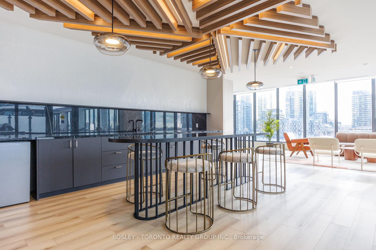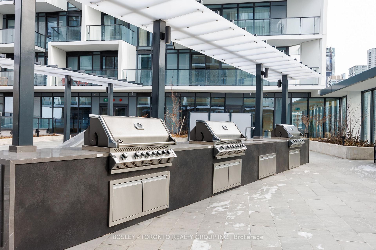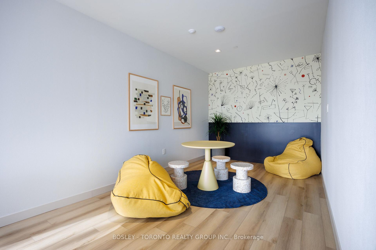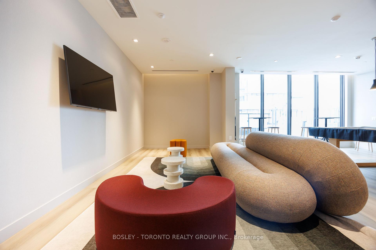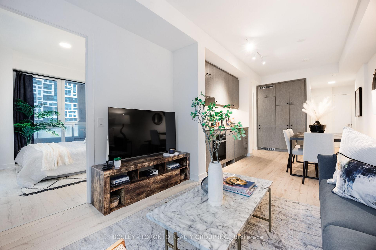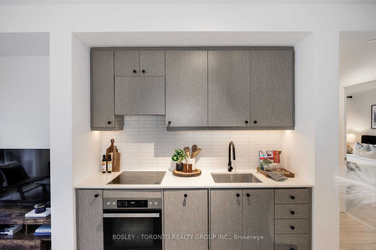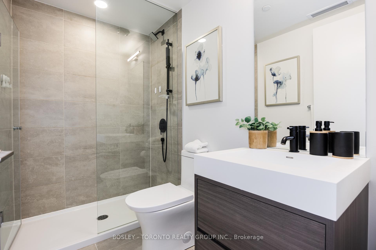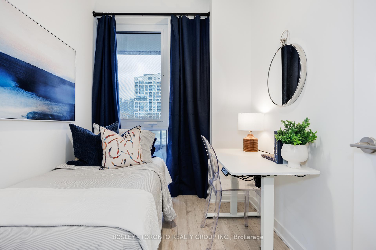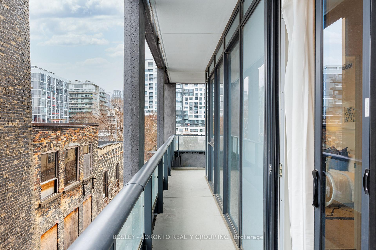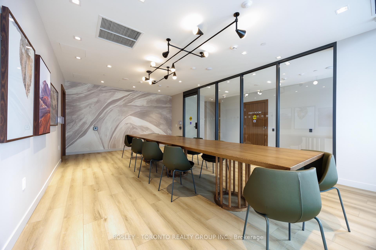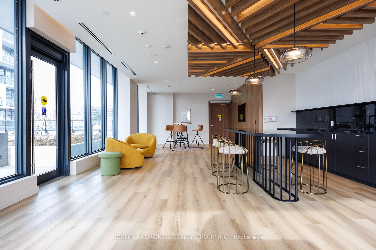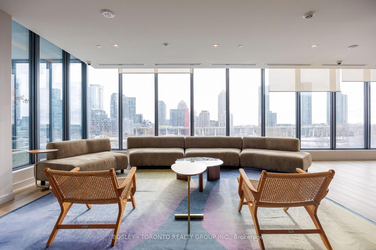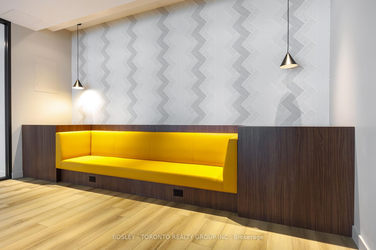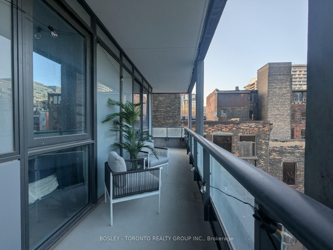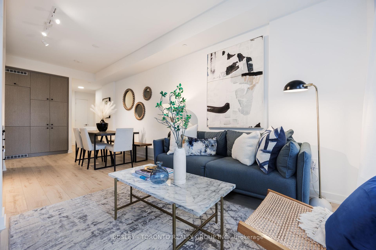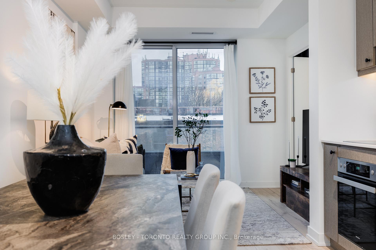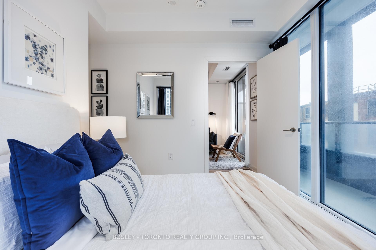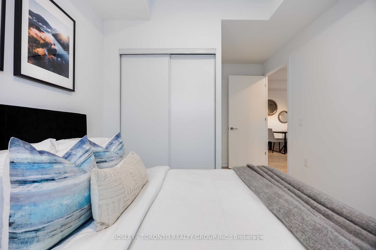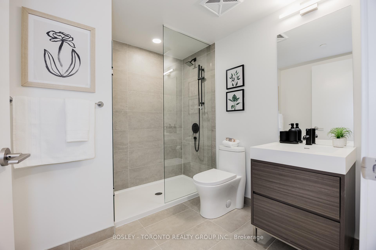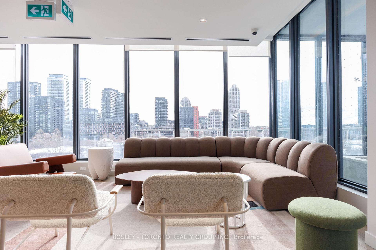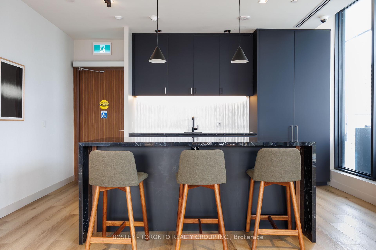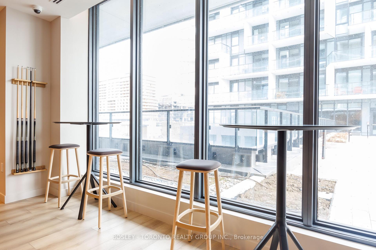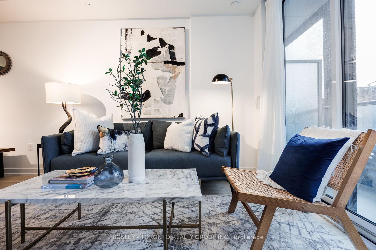$798,000
Available - For Sale
Listing ID: C12112833
9 Tecumseth Stre , Toronto, M5V 0S5, Toronto
| Welcome To The King West Neighbourhood! Brand-New, WEST Condos Offers Sleek, Modern, Upscale Living With A Hint Of The Boutique Vibe. This 3-Bedroom Corner Unit Spans Just Under 900 Square Feet With Split-Bedroom Plan, & Spacious Primary With Ensuite Bathroom. Upgraded Kitchen With Integrated Miele Appliances, Quartz Counters, S/S Appliances, 9-Foot Ceilings And Floor-To-Ceiling Windows Throughout. Amazing 300 Square Foot Balcony With Northeast View Toward King West. Steps To All Your Faves Stackt, Farm Boy, Kettelmans Bagel Co., Crumbl Cookies, & Blue Moon Brewery, Plus Prime King West Nightlife, Restaurants & Bars. Parking & Locker Both Included. Exceptional Building Amenities Including Concierge, Gym, Yoga Rm, Party Rm, BBQ Area, Co-Working Space, & More! Walking Distance To Stanley Off-Leash Dog Park, Bentway Skate Trail, & Upcoming Wellington Destructor Community Hub. |
| Price | $798,000 |
| Taxes: | $0.00 |
| Occupancy: | Vacant |
| Address: | 9 Tecumseth Stre , Toronto, M5V 0S5, Toronto |
| Postal Code: | M5V 0S5 |
| Province/State: | Toronto |
| Directions/Cross Streets: | King St West & Bathurst |
| Level/Floor | Room | Length(ft) | Width(ft) | Descriptions | |
| Room 1 | Main | Foyer | 14.07 | 4.72 | Laminate, Closet, Pot Lights |
| Room 2 | Main | Bathroom | 7.05 | 5.97 | Tile Floor, 3 Pc Bath, Pot Lights |
| Room 3 | Main | Kitchen | 10.99 | 10.59 | Laminate, Quartz Counter, Track Lighting |
| Room 4 | Main | Dining Ro | 10.99 | 10.59 | Laminate, Open Concept, Combined w/Kitchen |
| Room 5 | Main | Living Ro | 11.25 | 10.59 | Laminate, W/O To Balcony, North View |
| Room 6 | Main | Primary B | 12.5 | 9.18 | Laminate, North View |
| Room 7 | Main | Bathroom | 6.99 | 4.99 | Tile Floor, 3 Pc Bath, Quartz Counter |
| Room 8 | Main | Bedroom 2 | 10.14 | 6.99 | Laminate, Window, Closet |
| Room 9 | Main | Bedroom 3 | 8.76 | 9.64 | Laminate, Window, Closet |
| Washroom Type | No. of Pieces | Level |
| Washroom Type 1 | 3 | Main |
| Washroom Type 2 | 3 | Main |
| Washroom Type 3 | 0 | |
| Washroom Type 4 | 0 | |
| Washroom Type 5 | 0 |
| Total Area: | 0.00 |
| Sprinklers: | Conc |
| Washrooms: | 2 |
| Heat Type: | Forced Air |
| Central Air Conditioning: | Central Air |
$
%
Years
This calculator is for demonstration purposes only. Always consult a professional
financial advisor before making personal financial decisions.
| Although the information displayed is believed to be accurate, no warranties or representations are made of any kind. |
| BOSLEY - TORONTO REALTY GROUP INC. |
|
|

Kalpesh Patel (KK)
Broker
Dir:
416-418-7039
Bus:
416-747-9777
Fax:
416-747-7135
| Virtual Tour | Book Showing | Email a Friend |
Jump To:
At a Glance:
| Type: | Com - Condo Apartment |
| Area: | Toronto |
| Municipality: | Toronto C01 |
| Neighbourhood: | Niagara |
| Style: | Apartment |
| Maintenance Fee: | $917.31 |
| Beds: | 3 |
| Baths: | 2 |
| Fireplace: | N |
Locatin Map:
Payment Calculator:


