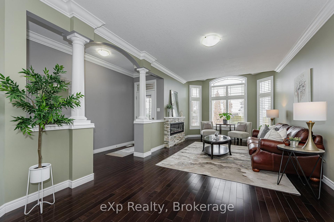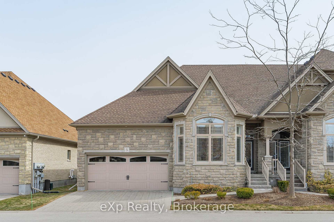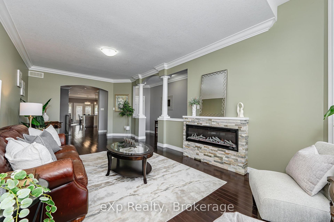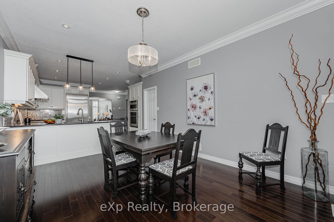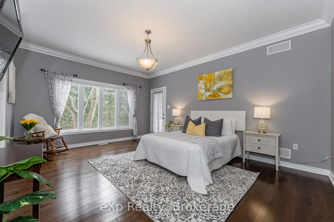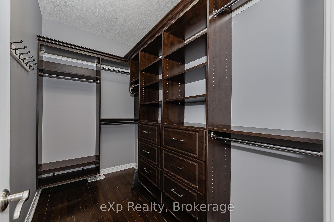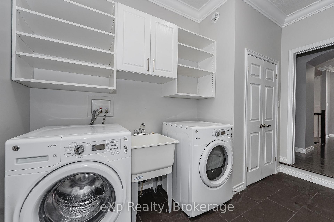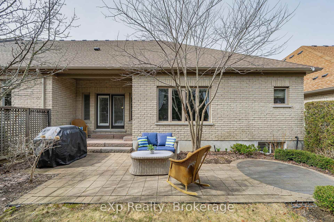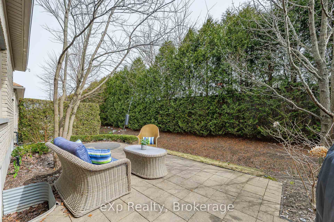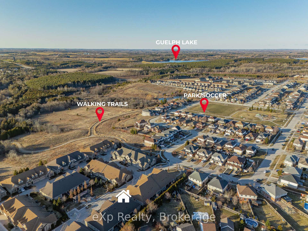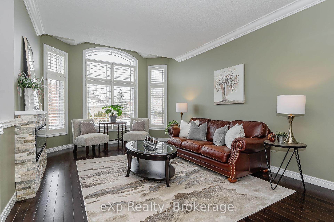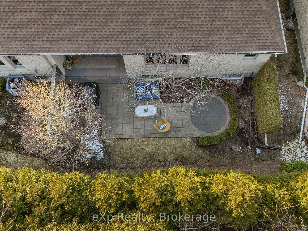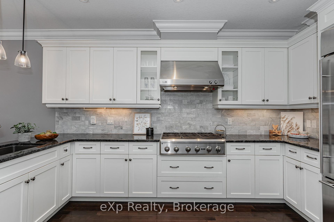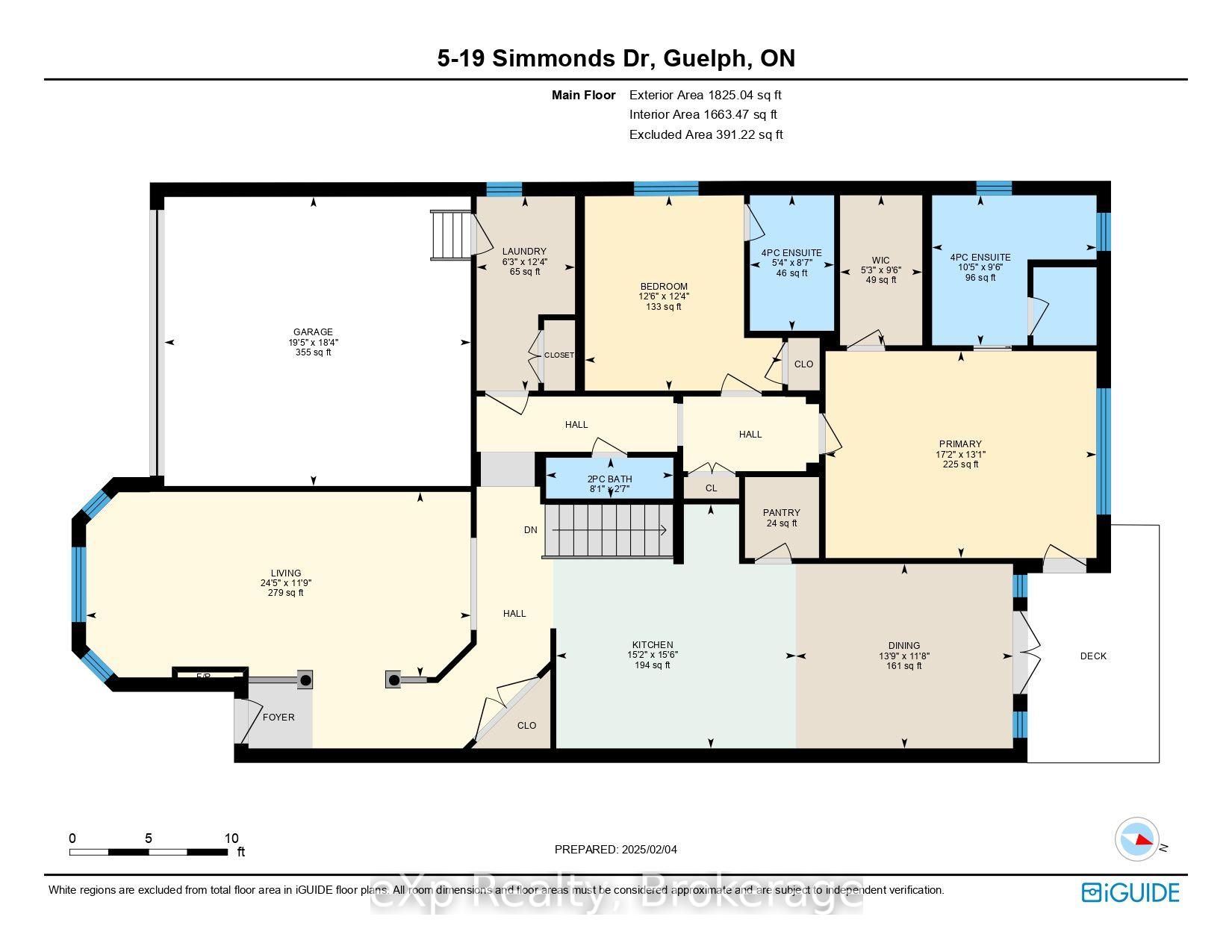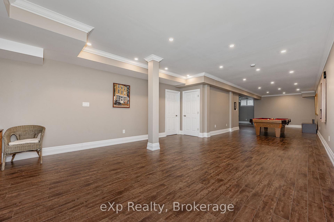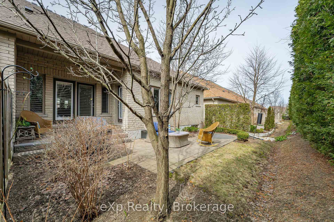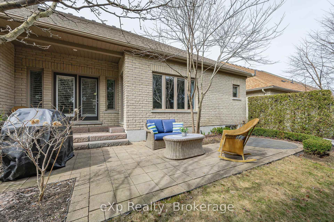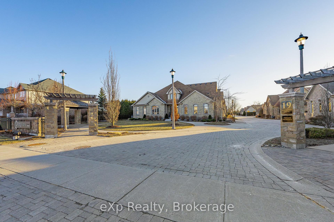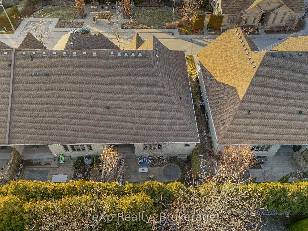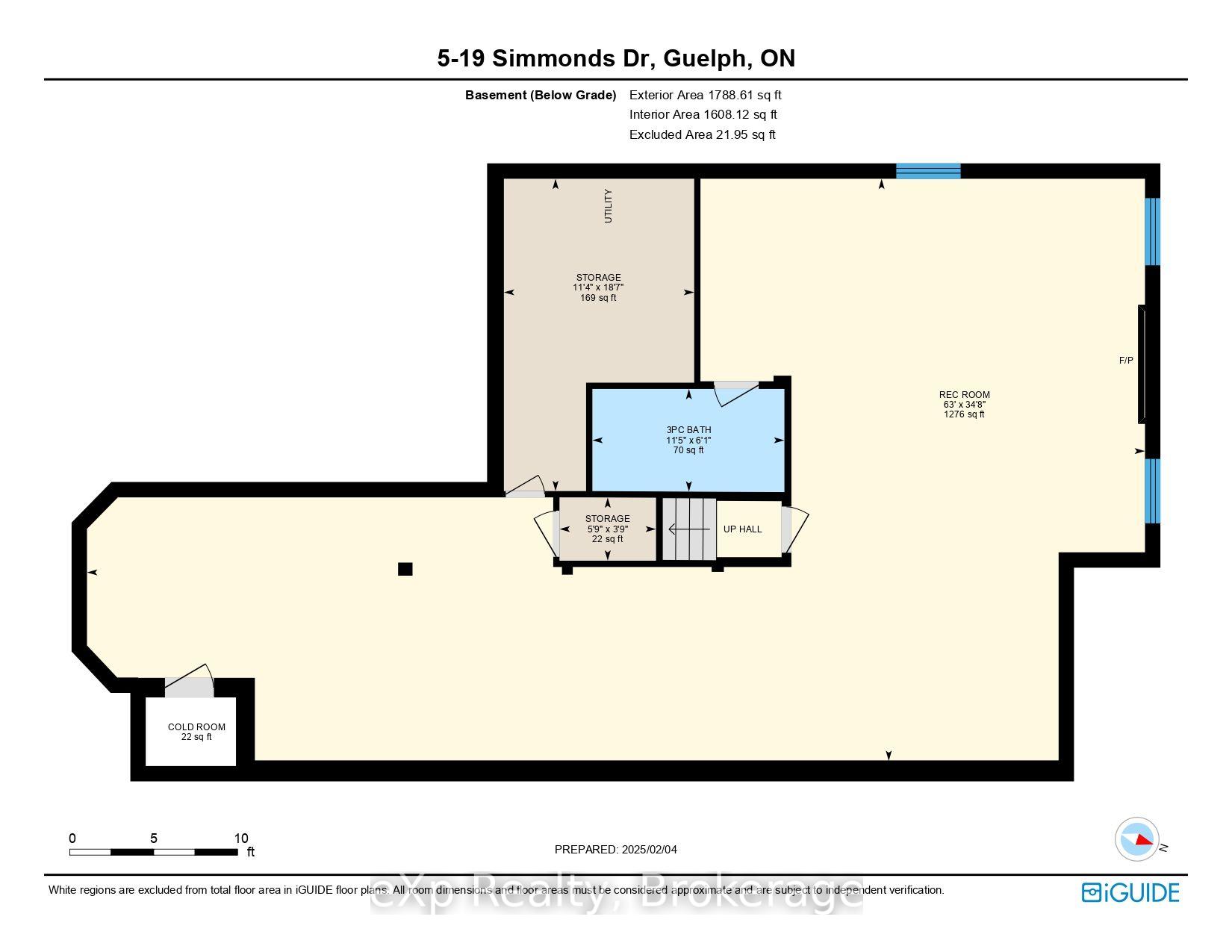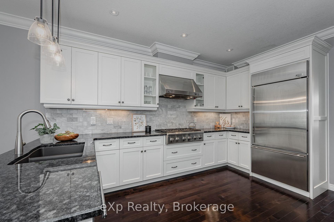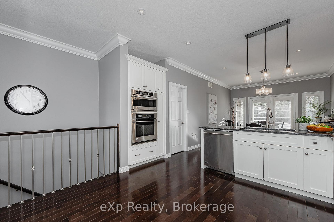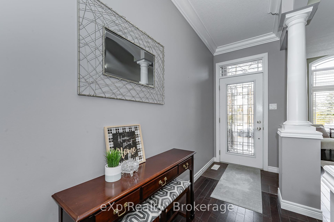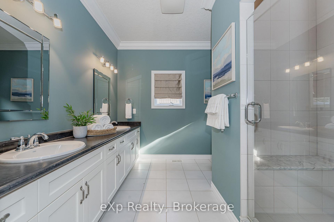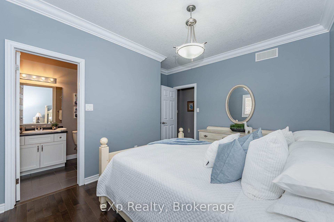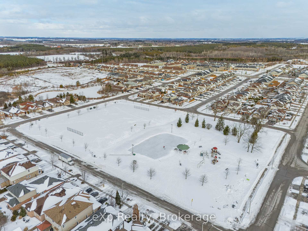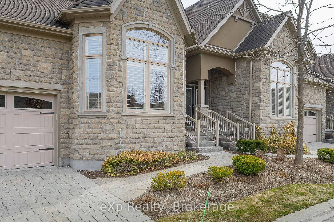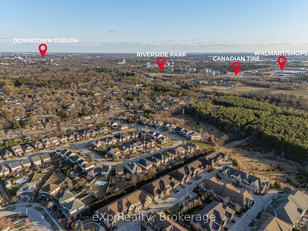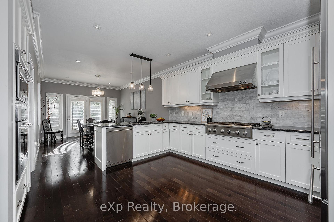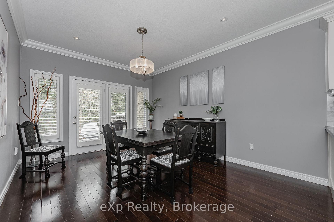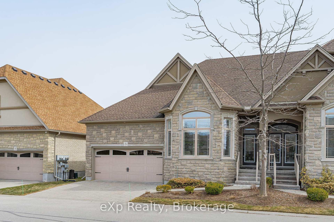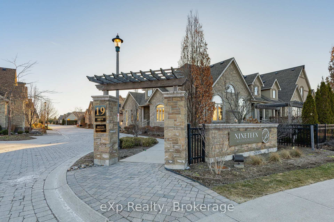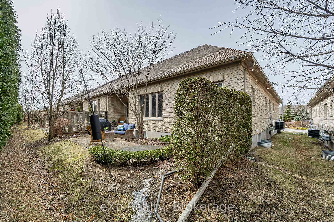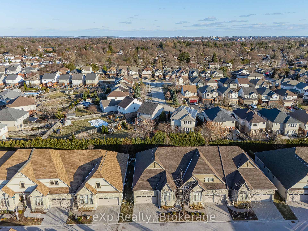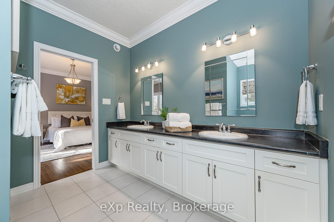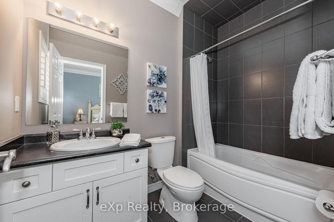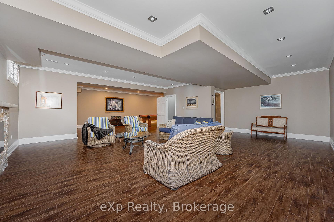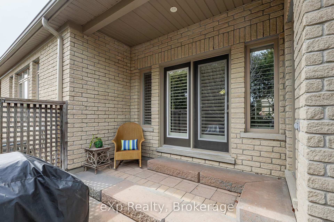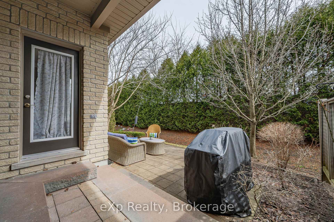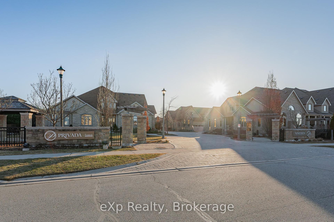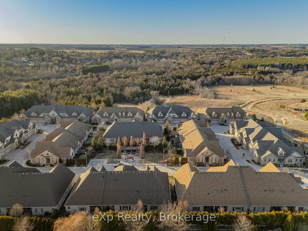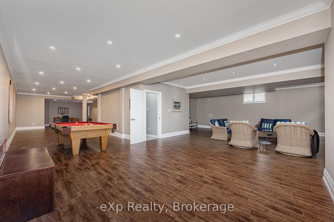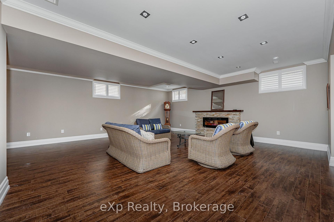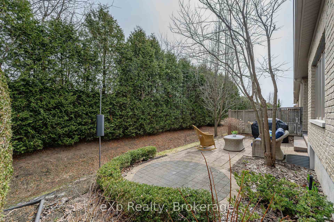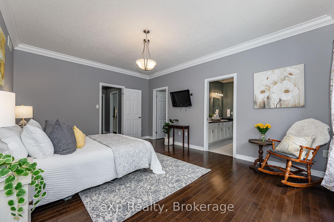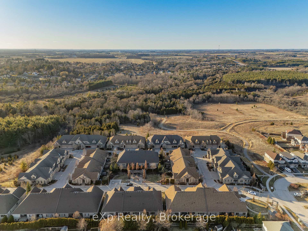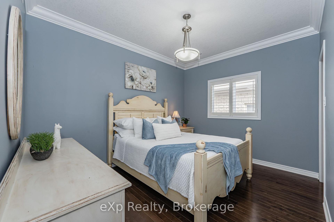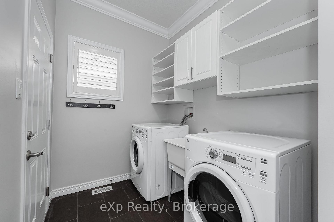$1,245,000
Available - For Sale
Listing ID: X12095392
19 Simmonds Driv , Guelph, N1E 0H4, Wellington
| It is the essence of luxury and one of the best of Guelphs high-end offerings. This private enclave of bungalows known as Privada are located in the north end, surrounded by greenspace, a premium trail system, and minutes from Guelph Lake, where you can enjoy fishing, swimming, and kayaking. This 1825 square foot end-unit bungalow has a tasteful stone exterior, a double car garage, and a finished basement. The stunning kitchen features upgraded custom white cupboards, Caesarstone countertops, GE Monogram built-in appliances, crown molding, stone backsplash, walk-in pantry, and a spacious dining area leading to a covered courtyard and patio area. The primary bedroom is spectacular with hardwood flooring, crown molding, a private door to the rear courtyard, a walk-in closet with custom built-in shelving, and a luxurious ensuite with double sinks and a walk-in shower with seat! There is also a large living room with hardwood floors and fireplace, a second bedroom with its own private ensuite, a 2-bathroom, plus a very convenient laundry room on this main level. Downstairs is perfect for entertaining guests or the grandkids! Large open space with laminate flooring, fireplace, pot lights and even more crown molding! There is also an additional bathroom with tiled flooring and a walk-in shower with beveled glass door. Completely worry-free living the condo fee covers the grass cutting, landscaping, and snow shoveling too! There have only been four sales in the past five years in this complex, come see why! |
| Price | $1,245,000 |
| Taxes: | $7271.00 |
| Occupancy: | Vacant |
| Address: | 19 Simmonds Driv , Guelph, N1E 0H4, Wellington |
| Postal Code: | N1E 0H4 |
| Province/State: | Wellington |
| Directions/Cross Streets: | Victoria Rd N to Simmonds Drive |
| Level/Floor | Room | Length(ft) | Width(ft) | Descriptions | |
| Room 1 | Main | Living Ro | 24.37 | 11.74 | Hardwood Floor, Bow Window, Electric Fireplace |
| Room 2 | Main | Dining Ro | 13.74 | 11.68 | Hardwood Floor, Crown Moulding, W/O To Patio |
| Room 3 | Main | Kitchen | 15.45 | 15.19 | Hardwood Floor, Granite Counters, Pantry |
| Room 4 | Main | Primary B | 17.15 | 13.09 | Hardwood Floor, Walk-In Closet(s), 4 Pc Ensuite |
| Room 5 | Main | Bedroom | 12.5 | 12.33 | Hardwood Floor, Crown Moulding, 4 Pc Ensuite |
| Room 6 | Main | Laundry | 12.3 | 6.23 | Access To Garage, Window, Laundry Sink |
| Room 7 | Basement | Recreatio | 63.01 | 34.67 | 3 Pc Bath, Crown Moulding, Gas Fireplace |
| Room 8 | Basement | Utility R | 18.6 | 11.32 | |
| Room 9 | Basement | Other | 5.74 | 3.77 |
| Washroom Type | No. of Pieces | Level |
| Washroom Type 1 | 2 | Main |
| Washroom Type 2 | 4 | Main |
| Washroom Type 3 | 3 | Basement |
| Washroom Type 4 | 0 | |
| Washroom Type 5 | 0 |
| Total Area: | 0.00 |
| Approximatly Age: | 11-15 |
| Washrooms: | 4 |
| Heat Type: | Forced Air |
| Central Air Conditioning: | Central Air |
$
%
Years
This calculator is for demonstration purposes only. Always consult a professional
financial advisor before making personal financial decisions.
| Although the information displayed is believed to be accurate, no warranties or representations are made of any kind. |
| eXp Realty |
|
|

Kalpesh Patel (KK)
Broker
Dir:
416-418-7039
Bus:
416-747-9777
Fax:
416-747-7135
| Virtual Tour | Book Showing | Email a Friend |
Jump To:
At a Glance:
| Type: | Com - Condo Townhouse |
| Area: | Wellington |
| Municipality: | Guelph |
| Neighbourhood: | Victoria North |
| Style: | Bungalow |
| Approximate Age: | 11-15 |
| Tax: | $7,271 |
| Maintenance Fee: | $385 |
| Beds: | 2 |
| Baths: | 4 |
| Fireplace: | Y |
Locatin Map:
Payment Calculator:

