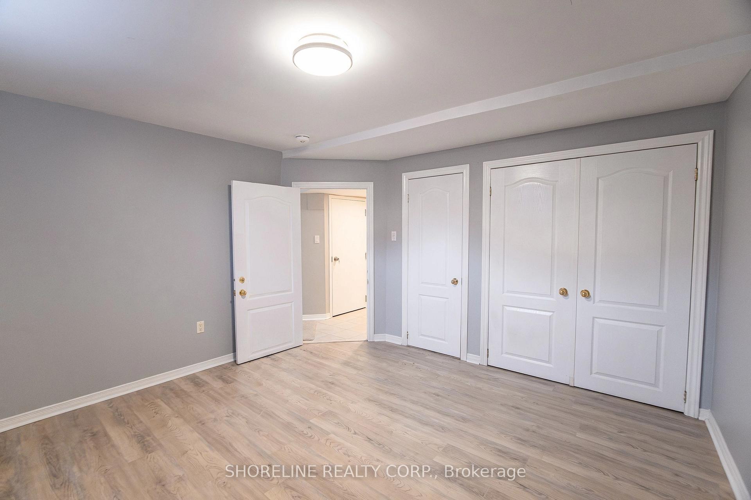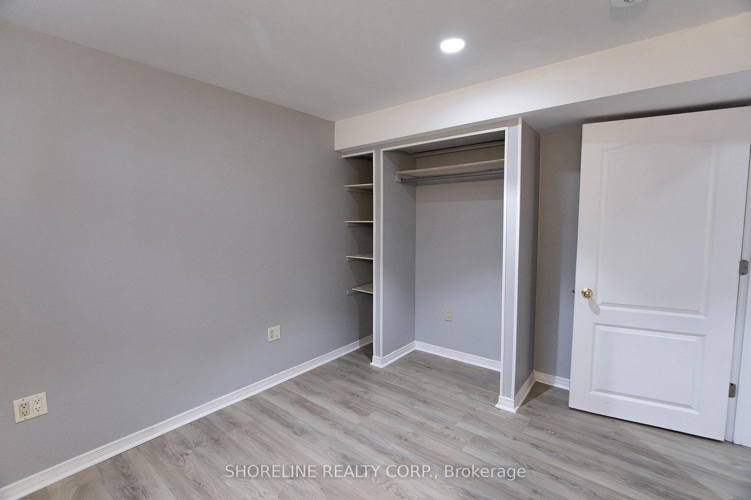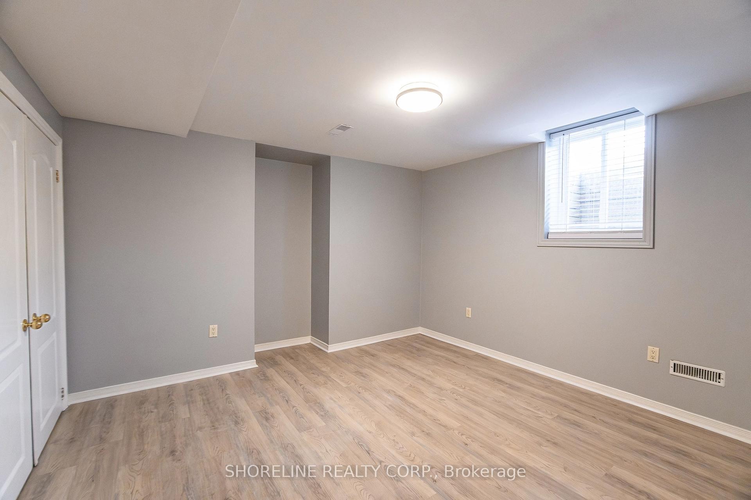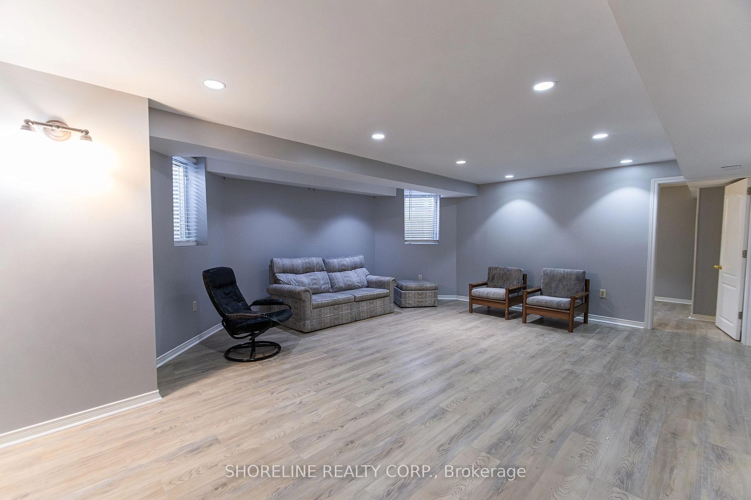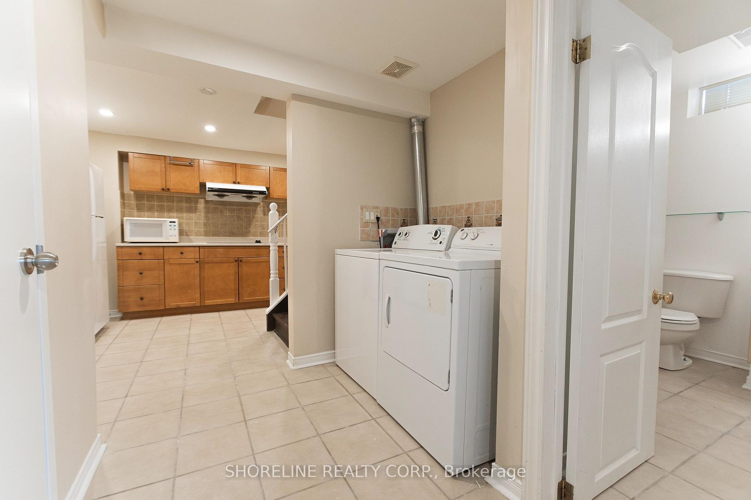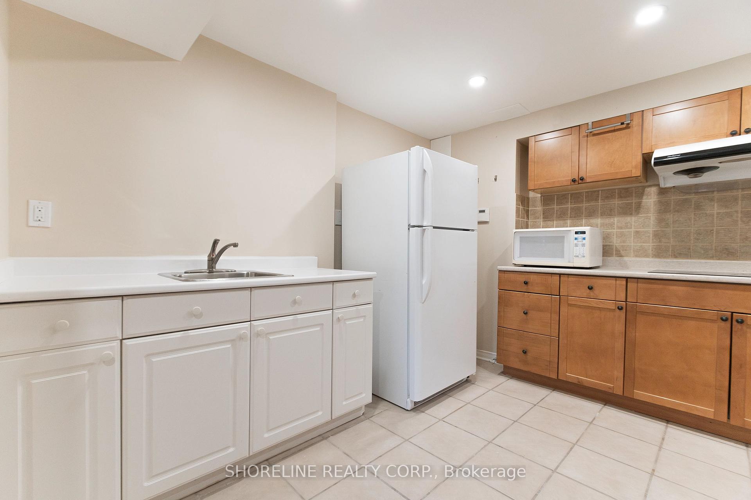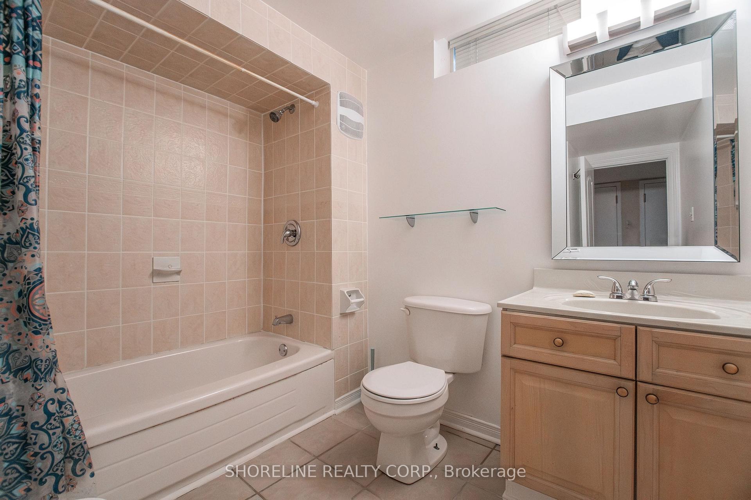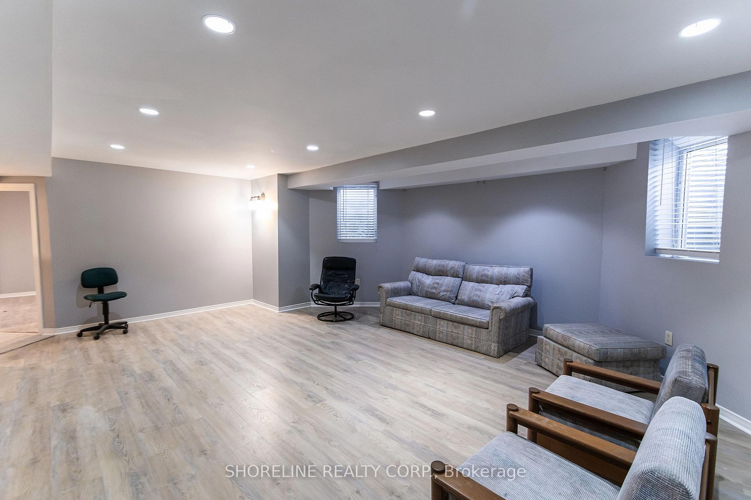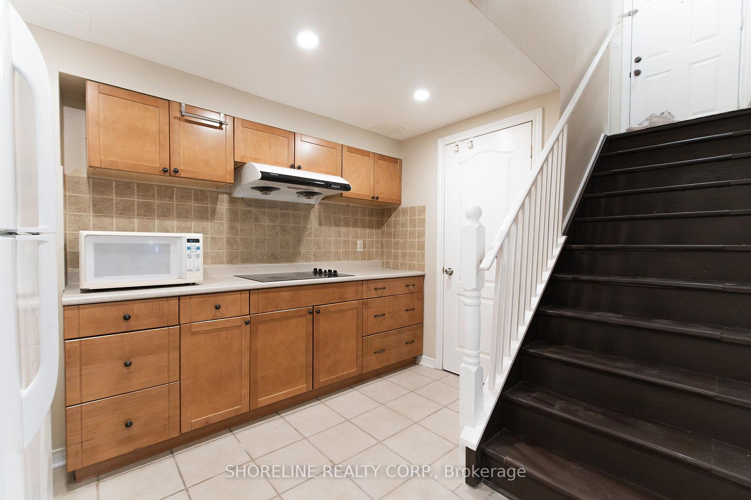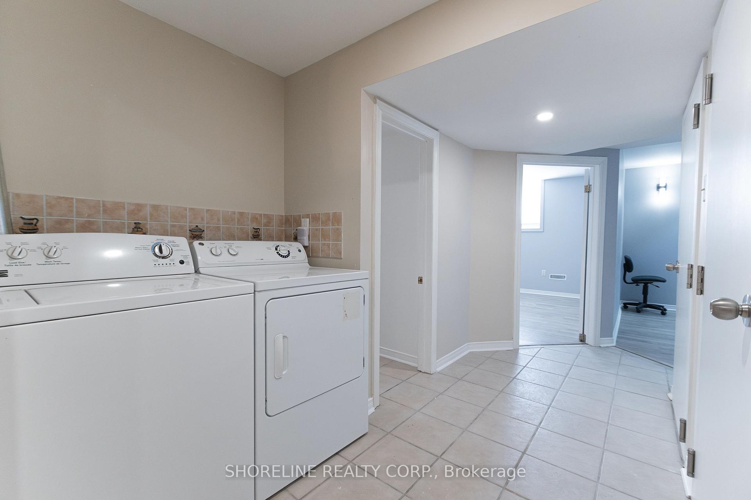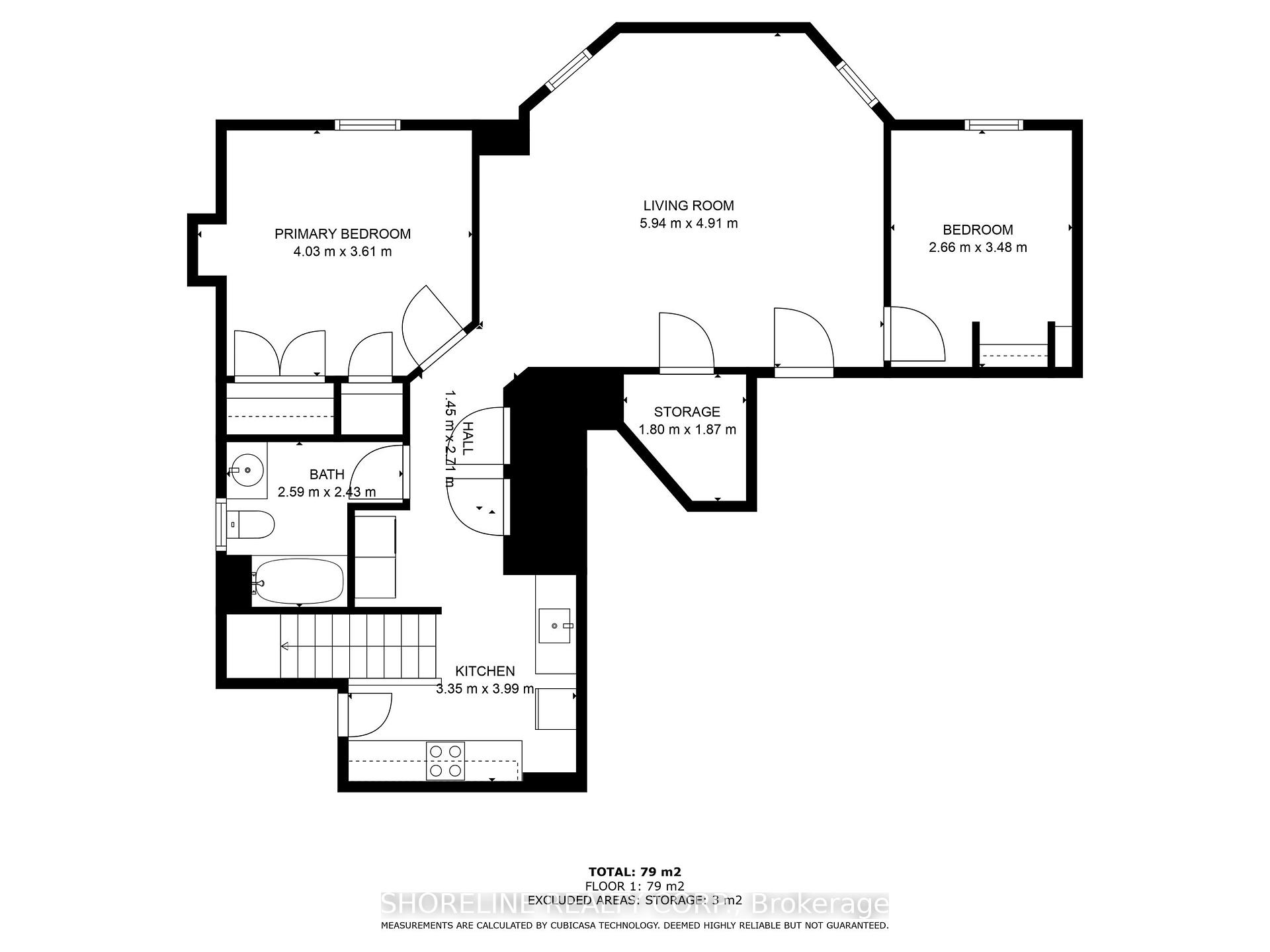$2,095
Available - For Rent
Listing ID: W12112842
5467 Bimini Cour , Mississauga, L5M 6T9, Peel
| Tucked away on a quiet cul-de-sac, this legal lower-level suite at 5467 Bimini Court proves that not all basement apartments are created equal. With its own private side entrance (no awkward garage door shuffle here), you're greeted by a sleek stone patio. Step inside to find an open living space with large egress windows that let in plenty of light. The layout is functional and fresh, and yes, there is ensuite laundry with full-sized machines. Plus, with one parking spot on the driveway, you can skip the street parking hustle. Commuting to Toronto? You're in luck. Streetsville GO Station is just a short walk away, making your daily commute that much smoother. And if you're connected to UTM (University of Toronto Mississauga) as a student, staff, or professional, this location puts you impressively close to campus. The Tenant pays 30% of utilities, including water, hydro, and heating, keeping costs predictable and fair. Note: photos are from a previous listing when the unit was vacant. Clean, convenient, and close to everything, this is lower-level living done right. |
| Price | $2,095 |
| Taxes: | $0.00 |
| Occupancy: | Tenant |
| Address: | 5467 Bimini Cour , Mississauga, L5M 6T9, Peel |
| Directions/Cross Streets: | Mississauga Rd & Eglinton Ave |
| Rooms: | 6 |
| Bedrooms: | 2 |
| Bedrooms +: | 0 |
| Family Room: | F |
| Basement: | Finished, Apartment |
| Furnished: | Unfu |
| Level/Floor | Room | Length(ft) | Width(ft) | Descriptions | |
| Room 1 | Basement | Primary B | 13.22 | 11.84 | |
| Room 2 | Basement | Bedroom | 8.72 | 11.41 | |
| Room 3 | Basement | Living Ro | 19.48 | 16.1 | |
| Room 4 | Basement | Kitchen | 10.99 | 13.09 | |
| Room 5 | Basement | Bathroom | 8.5 | 7.97 | |
| Room 6 | Basement | Other | 2.62 | 6.13 |
| Washroom Type | No. of Pieces | Level |
| Washroom Type 1 | 4 | Basement |
| Washroom Type 2 | 0 | |
| Washroom Type 3 | 0 | |
| Washroom Type 4 | 0 | |
| Washroom Type 5 | 0 |
| Total Area: | 0.00 |
| Approximatly Age: | 16-30 |
| Property Type: | Detached |
| Style: | 2-Storey |
| Exterior: | Brick |
| Garage Type: | Built-In |
| (Parking/)Drive: | Private Tr |
| Drive Parking Spaces: | 1 |
| Park #1 | |
| Parking Type: | Private Tr |
| Park #2 | |
| Parking Type: | Private Tr |
| Pool: | None |
| Laundry Access: | Ensuite, In-S |
| Approximatly Age: | 16-30 |
| Approximatly Square Footage: | 3500-5000 |
| CAC Included: | N |
| Water Included: | N |
| Cabel TV Included: | N |
| Common Elements Included: | N |
| Heat Included: | N |
| Parking Included: | Y |
| Condo Tax Included: | N |
| Building Insurance Included: | N |
| Fireplace/Stove: | N |
| Heat Type: | Forced Air |
| Central Air Conditioning: | Central Air |
| Central Vac: | N |
| Laundry Level: | Syste |
| Ensuite Laundry: | F |
| Elevator Lift: | False |
| Sewers: | Sewer |
| Although the information displayed is believed to be accurate, no warranties or representations are made of any kind. |
| SHORELINE REALTY CORP. |
|
|

Kalpesh Patel (KK)
Broker
Dir:
416-418-7039
Bus:
416-747-9777
Fax:
416-747-7135
| Book Showing | Email a Friend |
Jump To:
At a Glance:
| Type: | Freehold - Detached |
| Area: | Peel |
| Municipality: | Mississauga |
| Neighbourhood: | Central Erin Mills |
| Style: | 2-Storey |
| Approximate Age: | 16-30 |
| Beds: | 2 |
| Baths: | 1 |
| Fireplace: | N |
| Pool: | None |
Locatin Map:

