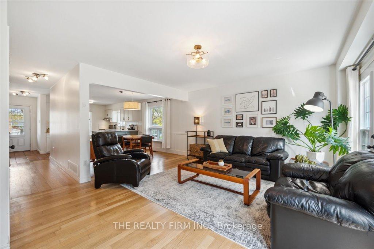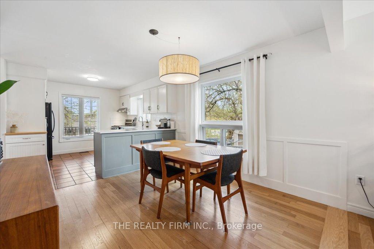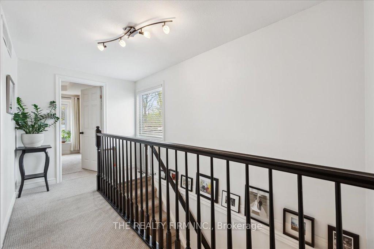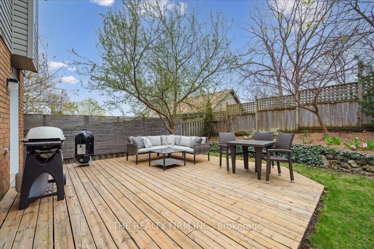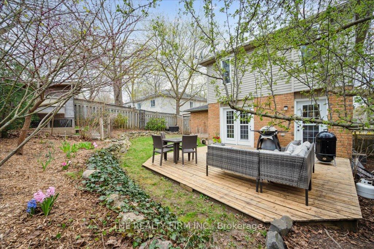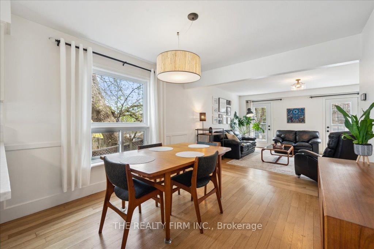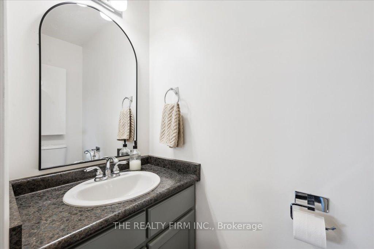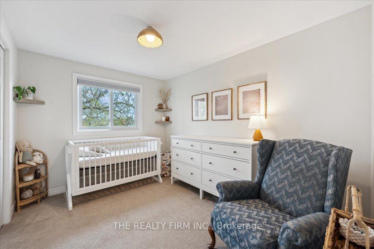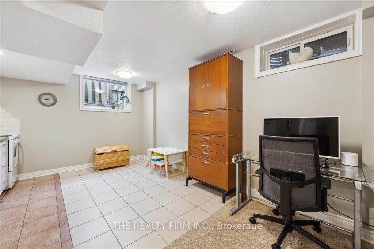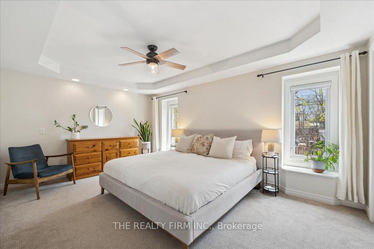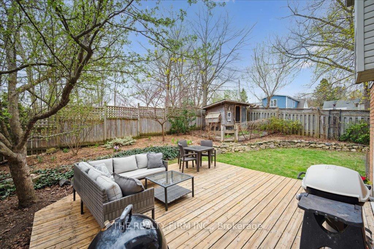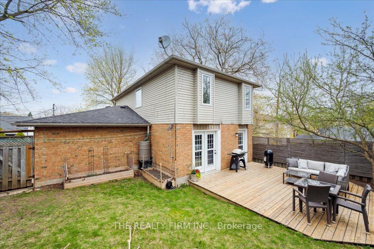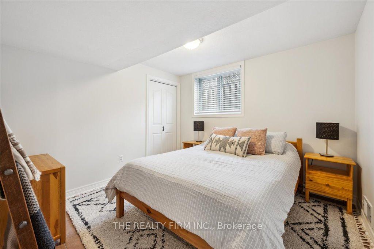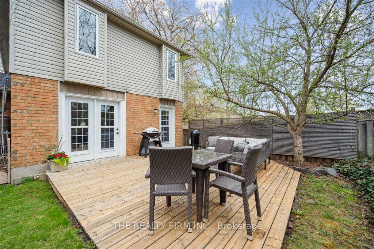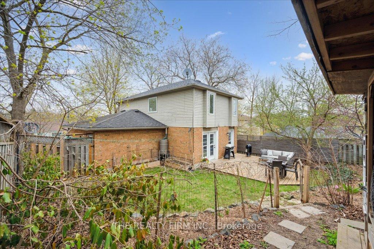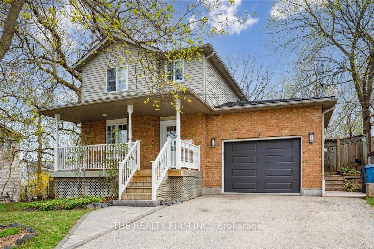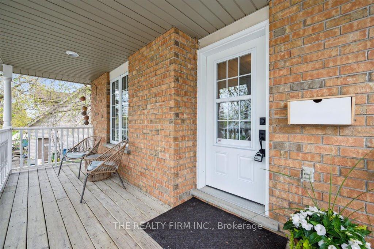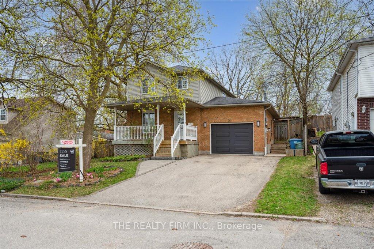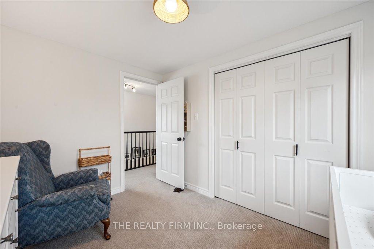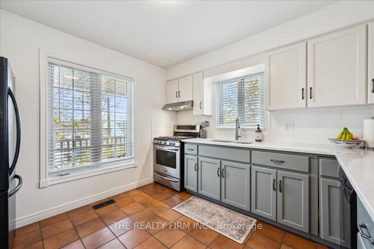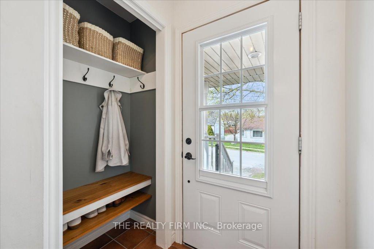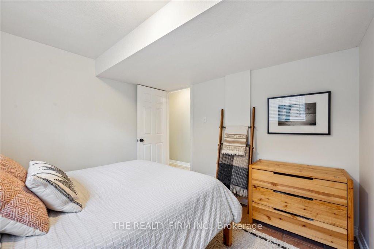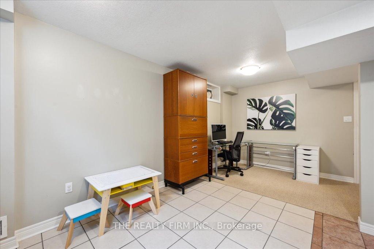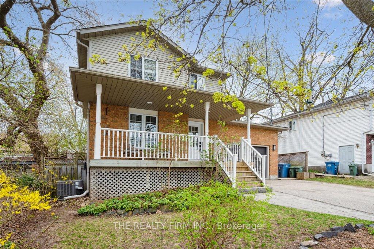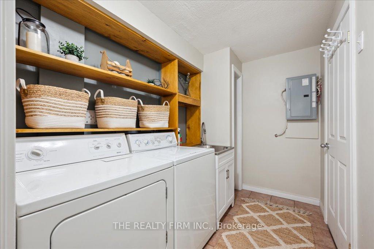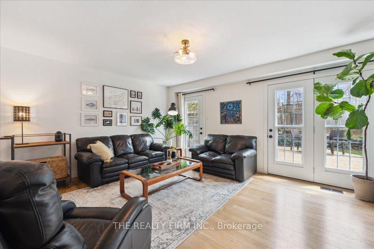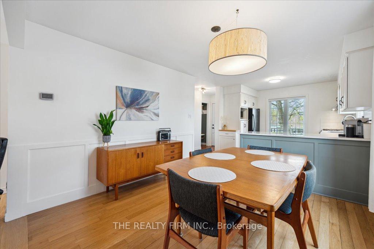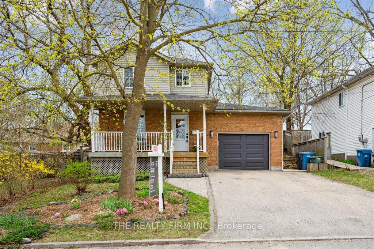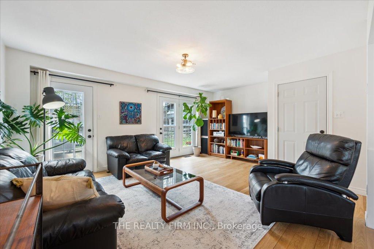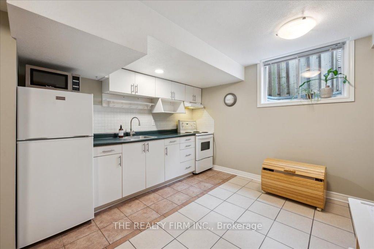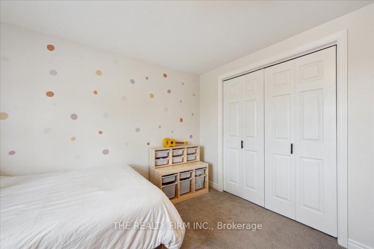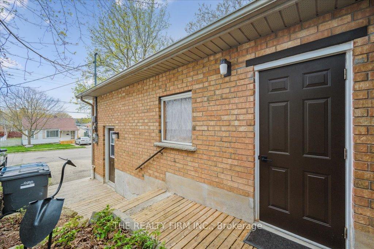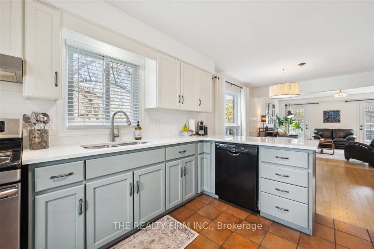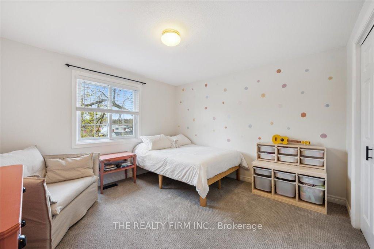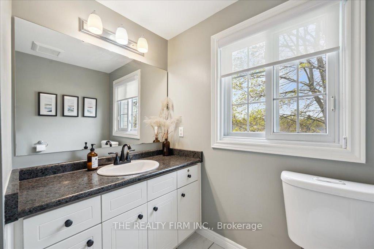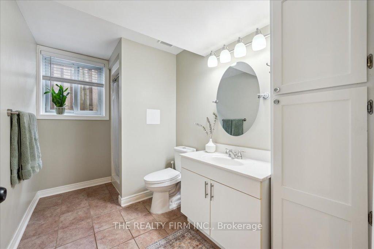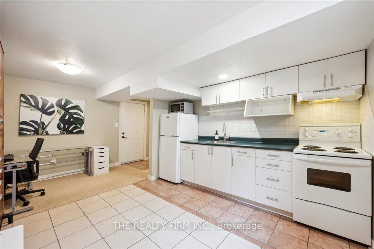$819,900
Available - For Sale
Listing ID: X12112847
17 Cassino Aven , Guelph, N1E 7E3, Wellington
| Welcome to this turn-key 3+1 bedroom, 3 bath family home in the sought after St Georges Park neighbourhood. The home offers 1,438 sq ft of bright, comfortable living space plus a fantastic bonus: a legal, registered 1-bedroom basement apartment with a separate entrance! Whether you're looking for extra income to help with the mortgage or a private space for extended family, this home gives you incredible flexibility. Located in a friendly, established neighborhood, you're just a short walk to St. Georges Park, tennis courts, shopping, great schools, and bus stops - everything a growing family needs is right at your doorstep. The home is full of charm, starting with the covered front porch, a cozy spot to enjoy your morning coffee or unwind with friends. Inside, the open-concept main floor features a bright kitchen, a large dining area perfect for family dinners, and a spacious living room made for gathering. Walk out from the living room to a private 16' x 17' deck - a peaceful retreat ideal for entertaining. The fully fenced backyard has beautiful landscaping, plenty of room for the kids to run and play, and even space for backyard chickens! Downstairs, the one-bedroom apartment offers excellent rental potential or a private, independent space for an older child, in-law, or guest.Topping it all off is a rare 1.5-car garage and a double driveway that easily fits up to four vehicles a true luxury for such a central location like this.This home offers the perfect balance: a warm, welcoming family space with a smart investment opportunity built right in! Don't miss your opportunity to check it out - book your showing today! |
| Price | $819,900 |
| Taxes: | $5001.44 |
| Assessment Year: | 2024 |
| Occupancy: | Owner |
| Address: | 17 Cassino Aven , Guelph, N1E 7E3, Wellington |
| Directions/Cross Streets: | Cassino Ave and Stevenson St N |
| Rooms: | 8 |
| Rooms +: | 4 |
| Bedrooms: | 3 |
| Bedrooms +: | 1 |
| Family Room: | T |
| Basement: | Separate Ent, Apartment |
| Level/Floor | Room | Length(ft) | Width(ft) | Descriptions | |
| Room 1 | Main | Kitchen | 11.22 | 11.12 | Carpet Free, Window |
| Room 2 | Main | Bathroom | 2.92 | 5.9 | 2 Pc Bath |
| Room 3 | Main | Living Ro | 18.01 | 13.94 | Carpet Free, Double Doors |
| Room 4 | Second | Bedroom | 16.4 | 11.18 | Large Window, Closet |
| Room 5 | Second | Bedroom 2 | 12 | 12.3 | Closet, Window |
| Room 6 | Second | Bedroom 3 | 11.25 | 8.53 | Closet, Window |
| Room 7 | Second | Bathroom | 6.3 | 9.58 | 4 Pc Bath, Window |
| Room 8 | Basement | Kitchen | 10.96 | 11.48 | Carpet Free |
| Room 9 | Basement | Bedroom 4 | 10.53 | 10.59 | Carpet Free |
| Room 10 | Basement | Bathroom | 10.59 | 6.17 | 3 Pc Bath |
| Room 11 | Basement | Laundry | 6.13 | 12.14 | Carpet Free, Laundry Sink |
| Room 12 | Basement | Office | 6.3 | 8.59 | |
| Room 13 | Basement | Utility R | 10.69 | 6.04 |
| Washroom Type | No. of Pieces | Level |
| Washroom Type 1 | 4 | Second |
| Washroom Type 2 | 2 | Main |
| Washroom Type 3 | 3 | Basement |
| Washroom Type 4 | 0 | |
| Washroom Type 5 | 0 |
| Total Area: | 0.00 |
| Approximatly Age: | 31-50 |
| Property Type: | Detached |
| Style: | 2-Storey |
| Exterior: | Brick, Vinyl Siding |
| Garage Type: | Attached |
| (Parking/)Drive: | Private |
| Drive Parking Spaces: | 4 |
| Park #1 | |
| Parking Type: | Private |
| Park #2 | |
| Parking Type: | Private |
| Pool: | None |
| Approximatly Age: | 31-50 |
| Approximatly Square Footage: | 1100-1500 |
| Property Features: | School Bus R, School |
| CAC Included: | N |
| Water Included: | N |
| Cabel TV Included: | N |
| Common Elements Included: | N |
| Heat Included: | N |
| Parking Included: | N |
| Condo Tax Included: | N |
| Building Insurance Included: | N |
| Fireplace/Stove: | N |
| Heat Type: | Forced Air |
| Central Air Conditioning: | Central Air |
| Central Vac: | Y |
| Laundry Level: | Syste |
| Ensuite Laundry: | F |
| Sewers: | Sewer |
$
%
Years
This calculator is for demonstration purposes only. Always consult a professional
financial advisor before making personal financial decisions.
| Although the information displayed is believed to be accurate, no warranties or representations are made of any kind. |
| THE REALTY FIRM INC. |
|
|

Kalpesh Patel (KK)
Broker
Dir:
416-418-7039
Bus:
416-747-9777
Fax:
416-747-7135
| Virtual Tour | Book Showing | Email a Friend |
Jump To:
At a Glance:
| Type: | Freehold - Detached |
| Area: | Wellington |
| Municipality: | Guelph |
| Neighbourhood: | St. George's |
| Style: | 2-Storey |
| Approximate Age: | 31-50 |
| Tax: | $5,001.44 |
| Beds: | 3+1 |
| Baths: | 3 |
| Fireplace: | N |
| Pool: | None |
Locatin Map:
Payment Calculator:

