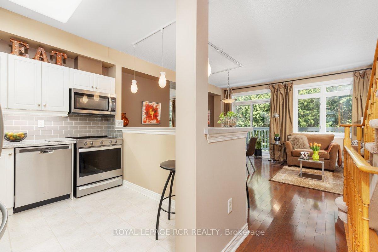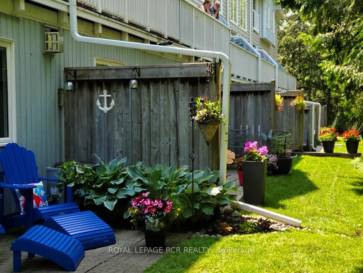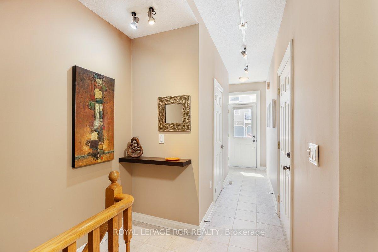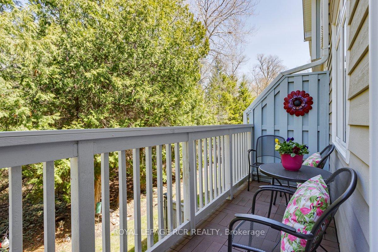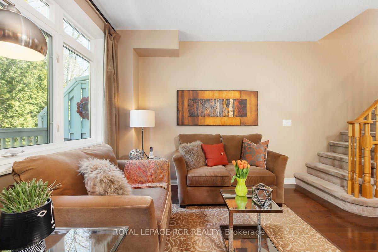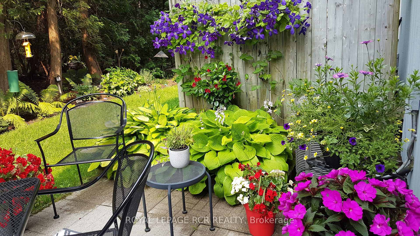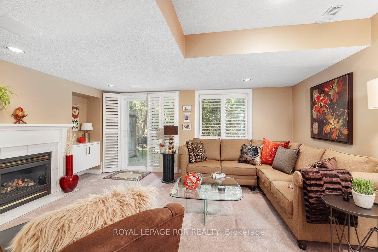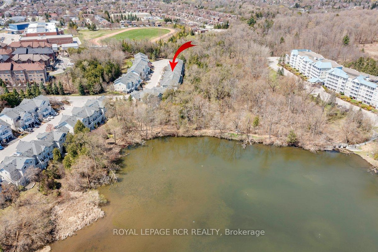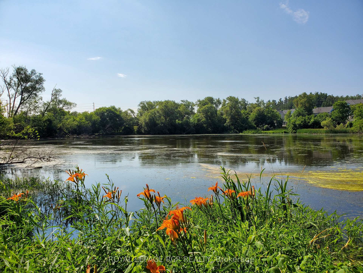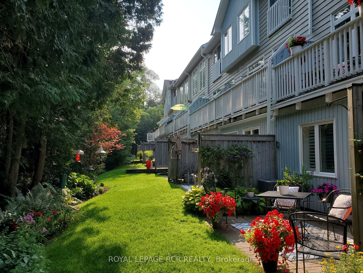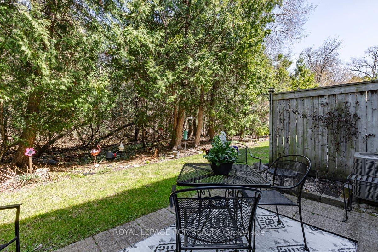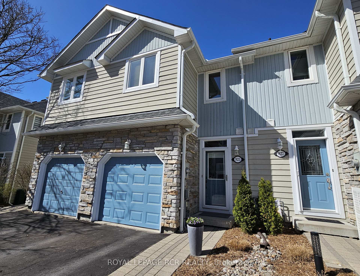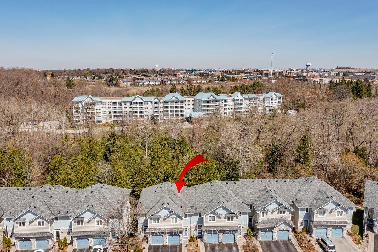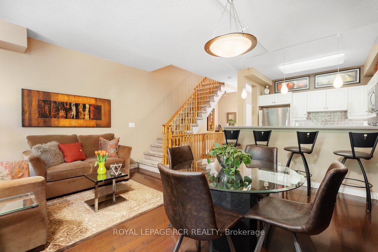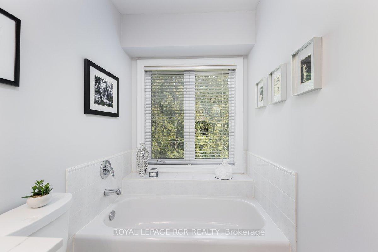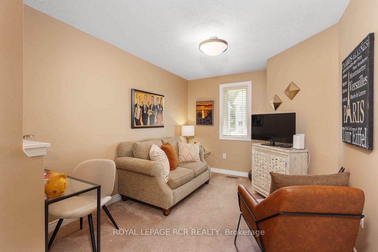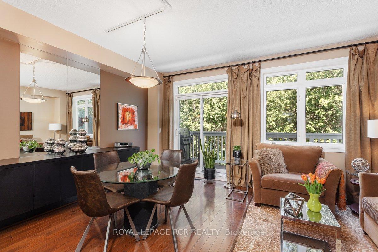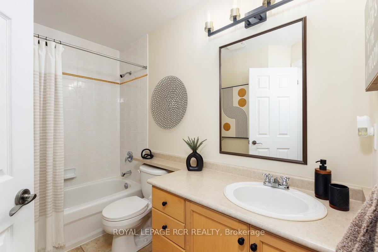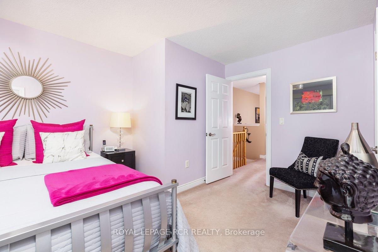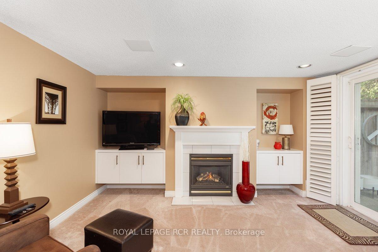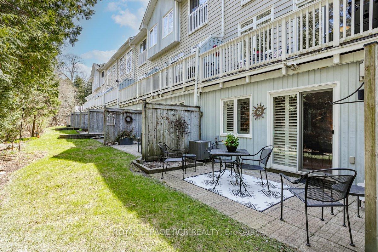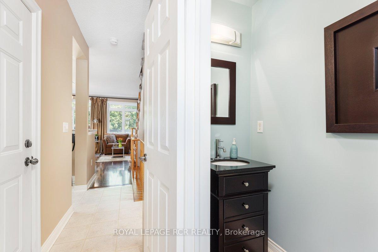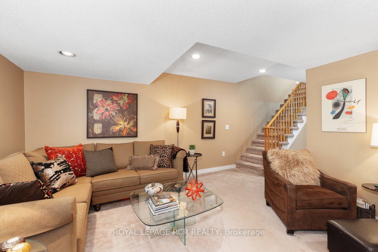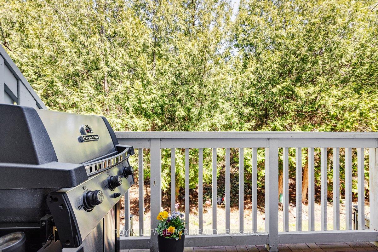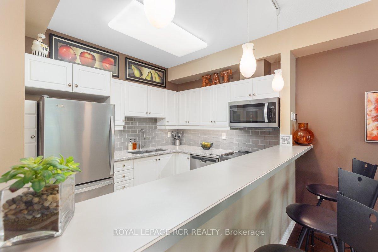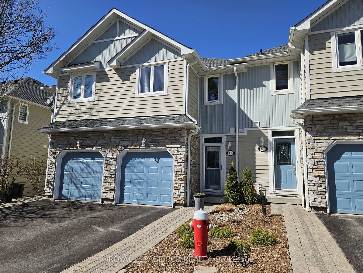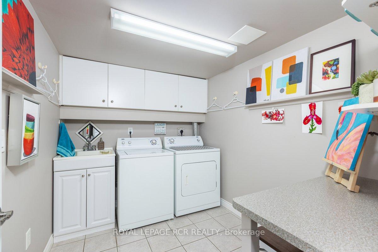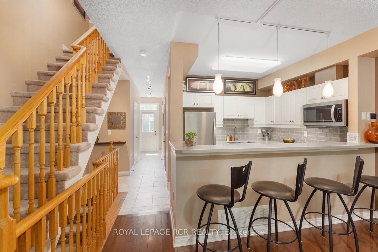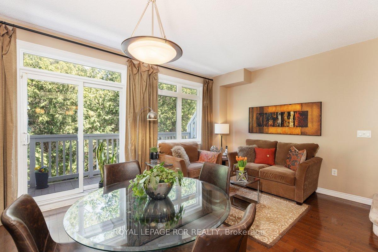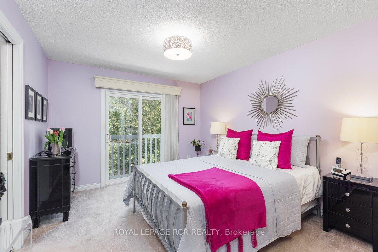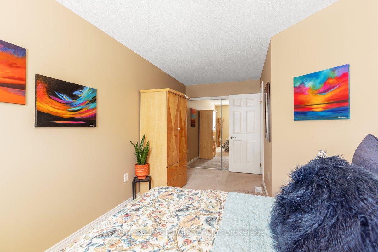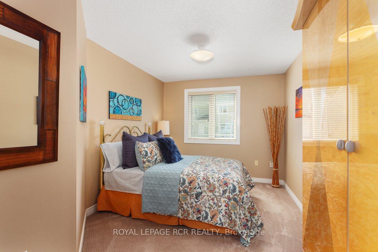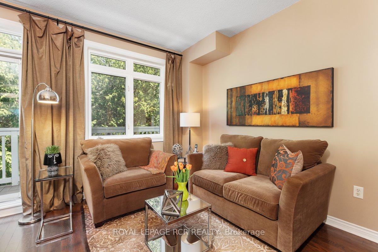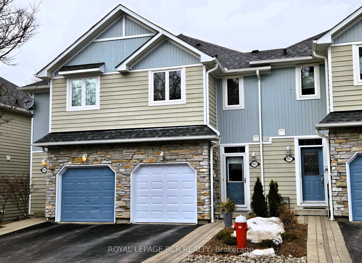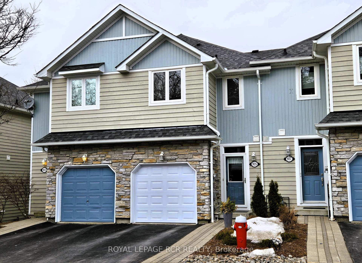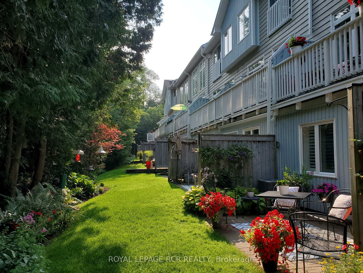$879,000
Available - For Sale
Listing ID: N12112058
925 Creekfront Way , Newmarket, L3Y 8T4, York
| This beautiful, updated town house is perfectly located on a quiet cul-de-sac, backing onto a treed ravine, and just a walk away from wooded trails and Bogart Pond. From the moment you walk in to the main level of this home, you'll see the stunning view of the forest out back. A gorgeous, updated kitchen is on your left, with quartz counters, new undermount lighting (2025), a breakfast bar, and stainless steel appliances (2022). It overlooks the dining room that has a lovely custom built buffet, and the living room with a walk-out to the balcony, offering more incredible views of the treed ravine. Upstairs you'll find a spacious open loft that works as a family room now, but could be a perfectly "at home" office space. The second bedroom is on this level and is close to a four piece, updated, bathroom. The lovely primary bedroom has a walk-in closet, four piece updated ensuite bathroom, and a juliette balcony that overlooks mature trees. An awesome rec room/family room is on the lower level. It has a gas fireplace sided by custom built-in cupboards, and a walk-out to the patio overlooking the ravine. The back yards on this side of Creekfront Way are just beautiful in any weather.. but particularly in the summer when neighbours plant flowers and shrubbery that edge the forest with colour. It really is a private sanctuary. The Bogart Pond Community truly feels like you are living in Muskoka... in the middle of Newmarket, and the homes of Creekfront Way, in particular, offer a peaceful escape from the hustle of the world outside. Once you're here... you won't want to leave! |
| Price | $879,000 |
| Taxes: | $4078.44 |
| Occupancy: | Owner |
| Address: | 925 Creekfront Way , Newmarket, L3Y 8T4, York |
| Postal Code: | L3Y 8T4 |
| Province/State: | York |
| Directions/Cross Streets: | Leslie/Mulock |
| Level/Floor | Room | Length(ft) | Width(ft) | Descriptions | |
| Room 1 | Main | Kitchen | 9.84 | 8.2 | Updated, Quartz Counter, Stainless Steel Appl |
| Room 2 | Main | Living Ro | 16.73 | 14.76 | Combined w/Dining, W/O To Balcony, Hardwood Floor |
| Room 3 | Main | Dining Ro | 16.73 | 14.76 | Combined w/Living, Overlooks Ravine, Hardwood Floor |
| Room 4 | Second | Primary B | 17.38 | 10.92 | 4 Pc Ensuite, W/W Closet, Juliette Balcony |
| Room 5 | Second | Bedroom 2 | 14.76 | 9.51 | Window, Closet, Broadloom |
| Room 6 | Second | Loft | 11.87 | 9.51 | Open Concept, Window, Broadloom |
| Room 7 | Basement | Recreatio | 16.89 | 13.45 | W/O To Ravine, Fireplace, B/I Shelves |
| Room 8 | Basement | Laundry | 9.22 | 7.15 | Updated, Laundry Sink, Ceramic Floor |
| Washroom Type | No. of Pieces | Level |
| Washroom Type 1 | 2 | Main |
| Washroom Type 2 | 4 | Upper |
| Washroom Type 3 | 0 | |
| Washroom Type 4 | 0 | |
| Washroom Type 5 | 0 | |
| Washroom Type 6 | 2 | Main |
| Washroom Type 7 | 4 | Upper |
| Washroom Type 8 | 0 | |
| Washroom Type 9 | 0 | |
| Washroom Type 10 | 0 |
| Total Area: | 0.00 |
| Sprinklers: | Carb |
| Washrooms: | 3 |
| Heat Type: | Forced Air |
| Central Air Conditioning: | Central Air |
$
%
Years
This calculator is for demonstration purposes only. Always consult a professional
financial advisor before making personal financial decisions.
| Although the information displayed is believed to be accurate, no warranties or representations are made of any kind. |
| ROYAL LEPAGE RCR REALTY |
|
|

Kalpesh Patel (KK)
Broker
Dir:
416-418-7039
Bus:
416-747-9777
Fax:
416-747-7135
| Virtual Tour | Book Showing | Email a Friend |
Jump To:
At a Glance:
| Type: | Com - Condo Townhouse |
| Area: | York |
| Municipality: | Newmarket |
| Neighbourhood: | Gorham-College Manor |
| Style: | 2-Storey |
| Tax: | $4,078.44 |
| Maintenance Fee: | $358 |
| Beds: | 2 |
| Baths: | 3 |
| Fireplace: | Y |
Locatin Map:
Payment Calculator:

