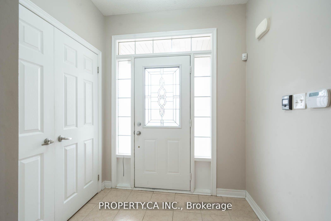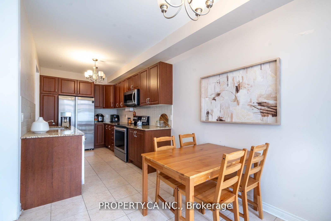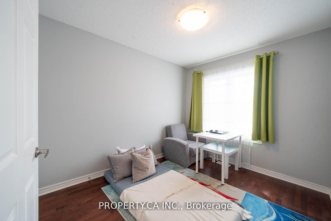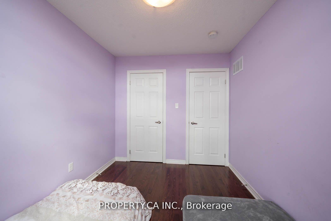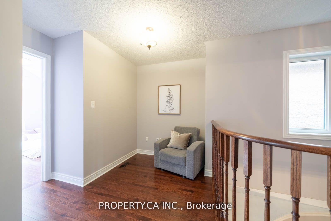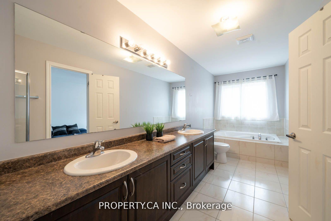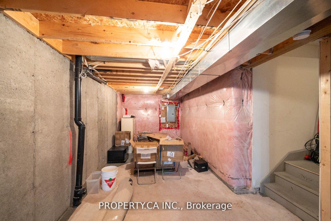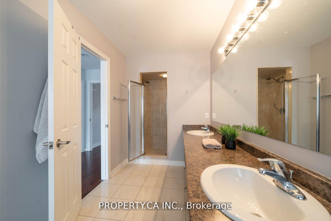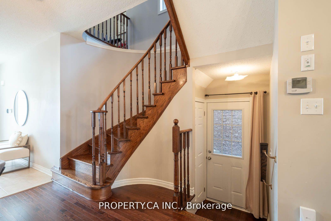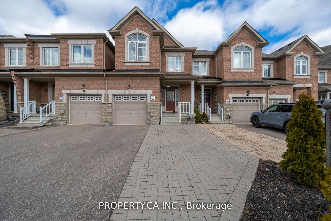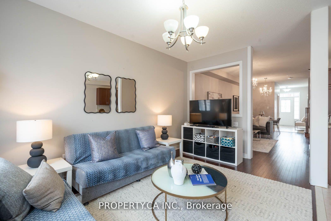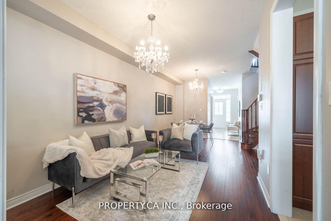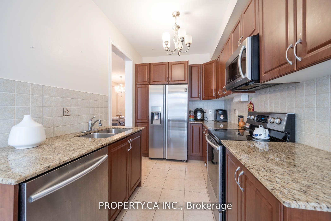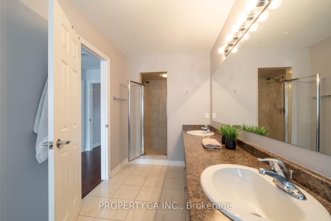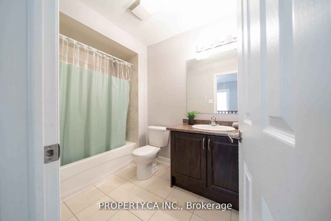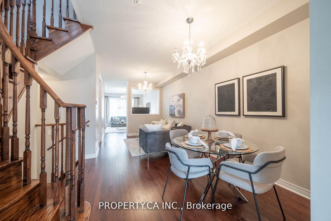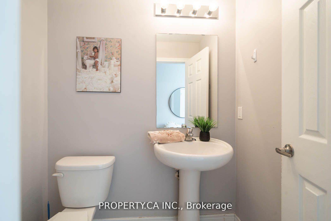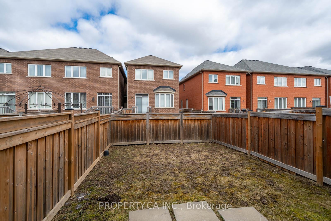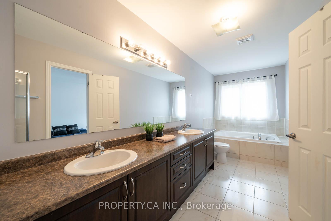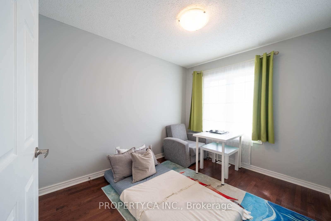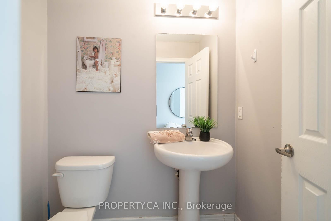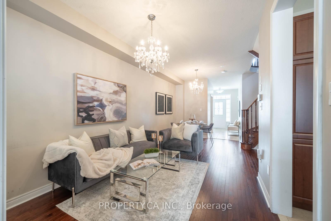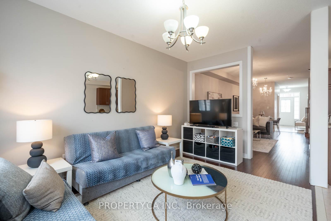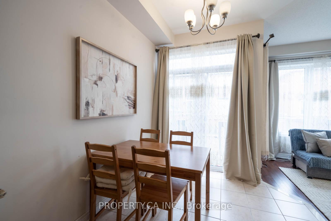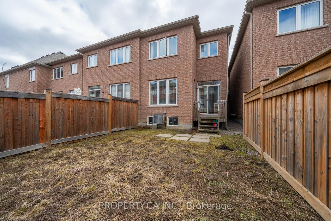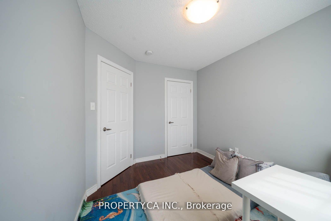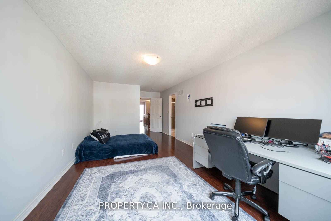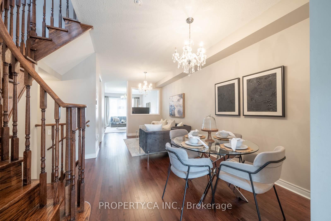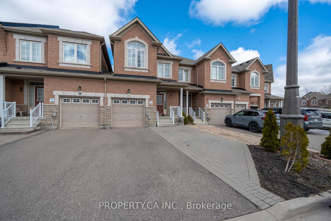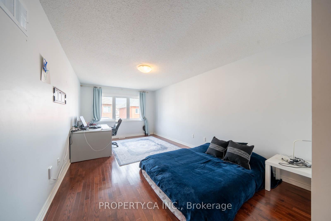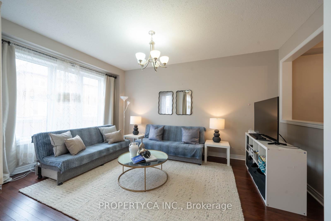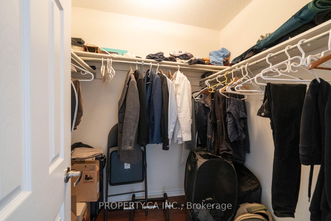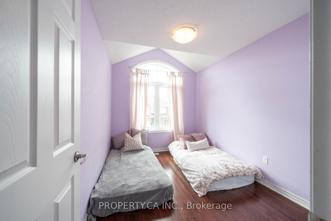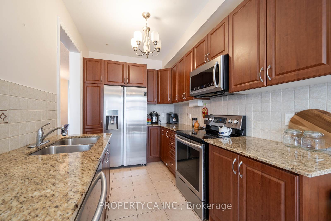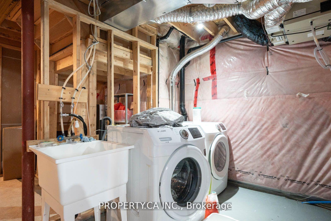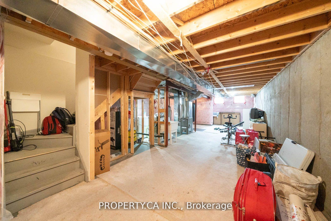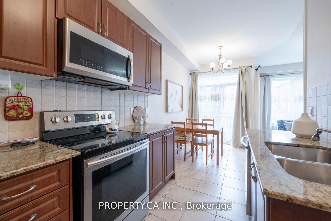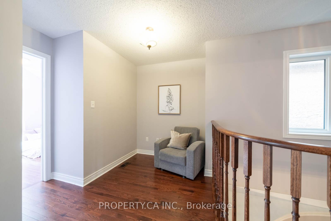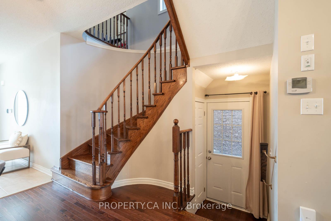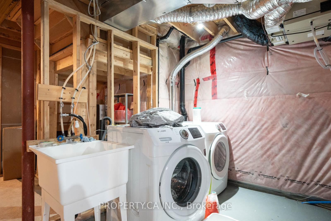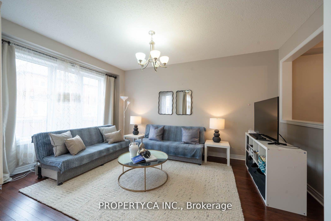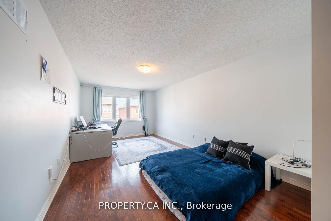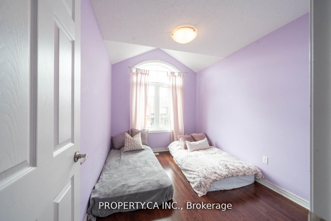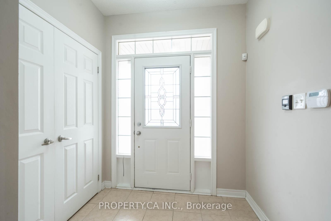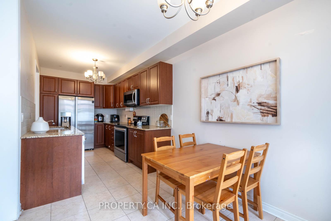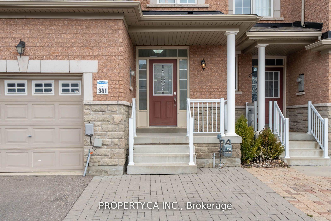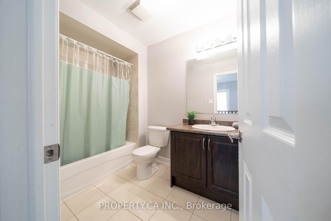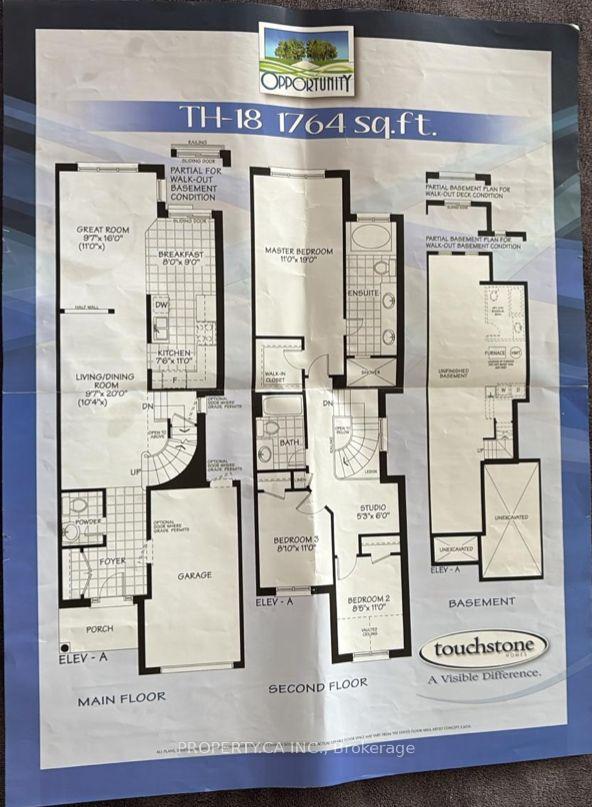$1,248,888
Available - For Sale
Listing ID: N12112539
90 Collin Cour , Richmond Hill, L4E 0X8, York
| Welcome home to an outstanding 3 bedroom + Den layout Freehold Townhouse situated In a Desirable Jefferson Community. Surrounded by many great parks, trails and well known schools. This home offers an exceptional functional layout that includes an eat in kitchen, family room and a formal living/dinning space. Featuring hardwood floor through out and a den that's large enough for an office space on the 2nd floor. Don't miss the chance to experience the charm and functionality of this remarkable home first hand. Schedule a viewing today! |
| Price | $1,248,888 |
| Taxes: | $4813.55 |
| Occupancy: | Tenant |
| Address: | 90 Collin Cour , Richmond Hill, L4E 0X8, York |
| Directions/Cross Streets: | Bathurst/Gamble |
| Rooms: | 6 |
| Bedrooms: | 3 |
| Bedrooms +: | 1 |
| Family Room: | T |
| Basement: | Full |
| Level/Floor | Room | Length(ft) | Width(ft) | Descriptions | |
| Room 1 | Main | Kitchen | 10.99 | 7.48 | Stainless Steel Appl, Ceramic Backsplash |
| Room 2 | Main | Breakfast | 8.99 | 7.97 | W/O To Yard |
| Room 3 | Main | Family Ro | 15.97 | 9.58 | Window, Hardwood Floor |
| Room 4 | Main | Dining Ro | 19.98 | 9.58 | Hardwood Floor, Open Concept |
| Room 5 | Second | Primary B | 18.99 | 10.99 | Walk-In Closet(s), Hardwood Floor |
| Room 6 | Second | Bedroom 2 | 10.99 | 8.4 | Hardwood Floor |
| Room 7 | Second | Bedroom 3 | 10.99 | 8.82 | Hardwood Floor |
| Room 8 | Second | Den | 5.97 | 5.25 | Hardwood Floor |
| Washroom Type | No. of Pieces | Level |
| Washroom Type 1 | 2 | |
| Washroom Type 2 | 4 | |
| Washroom Type 3 | 0 | |
| Washroom Type 4 | 0 | |
| Washroom Type 5 | 0 |
| Total Area: | 0.00 |
| Approximatly Age: | 6-15 |
| Property Type: | Att/Row/Townhouse |
| Style: | 2-Storey |
| Exterior: | Brick |
| Garage Type: | Built-In |
| (Parking/)Drive: | Available |
| Drive Parking Spaces: | 1 |
| Park #1 | |
| Parking Type: | Available |
| Park #2 | |
| Parking Type: | Available |
| Pool: | None |
| Approximatly Age: | 6-15 |
| Approximatly Square Footage: | 1500-2000 |
| Property Features: | Park, Public Transit |
| CAC Included: | N |
| Water Included: | N |
| Cabel TV Included: | N |
| Common Elements Included: | N |
| Heat Included: | N |
| Parking Included: | N |
| Condo Tax Included: | N |
| Building Insurance Included: | N |
| Fireplace/Stove: | N |
| Heat Type: | Forced Air |
| Central Air Conditioning: | Central Air |
| Central Vac: | N |
| Laundry Level: | Syste |
| Ensuite Laundry: | F |
| Elevator Lift: | False |
| Sewers: | Sewer |
$
%
Years
This calculator is for demonstration purposes only. Always consult a professional
financial advisor before making personal financial decisions.
| Although the information displayed is believed to be accurate, no warranties or representations are made of any kind. |
| PROPERTY.CA INC. |
|
|

Kalpesh Patel (KK)
Broker
Dir:
416-418-7039
Bus:
416-747-9777
Fax:
416-747-7135
| Book Showing | Email a Friend |
Jump To:
At a Glance:
| Type: | Freehold - Att/Row/Townhouse |
| Area: | York |
| Municipality: | Richmond Hill |
| Neighbourhood: | Jefferson |
| Style: | 2-Storey |
| Approximate Age: | 6-15 |
| Tax: | $4,813.55 |
| Beds: | 3+1 |
| Baths: | 3 |
| Fireplace: | N |
| Pool: | None |
Locatin Map:
Payment Calculator:

