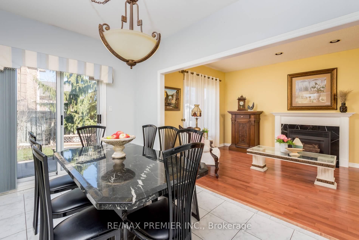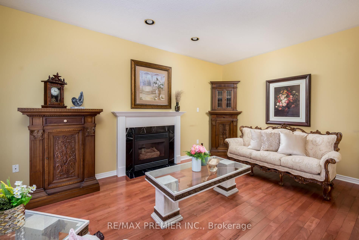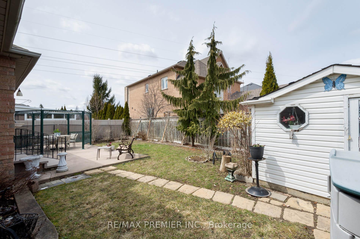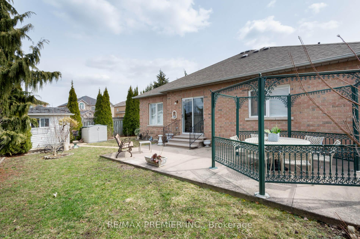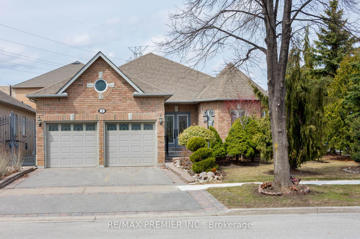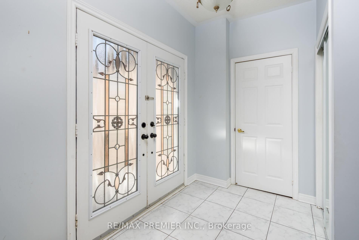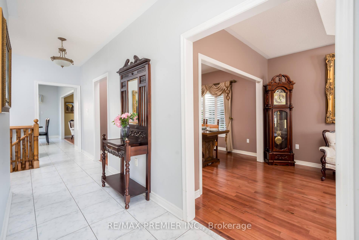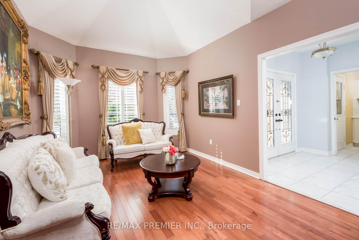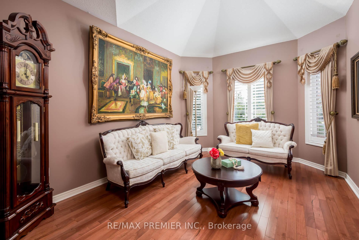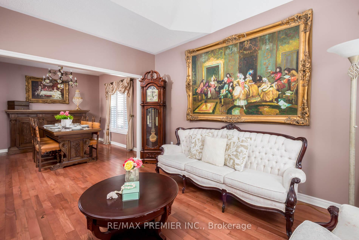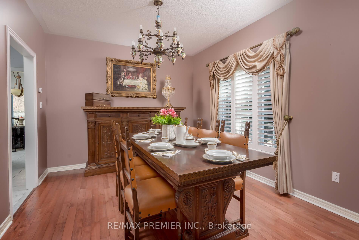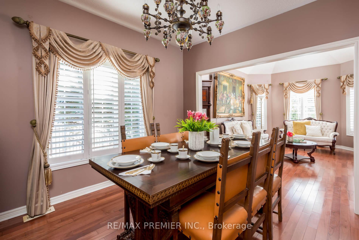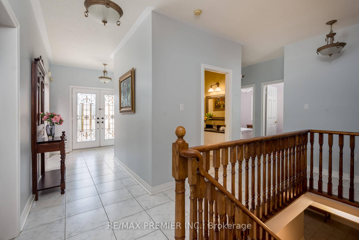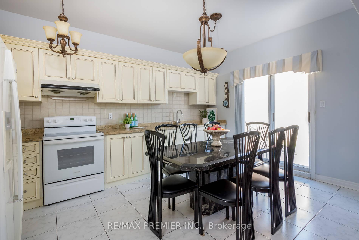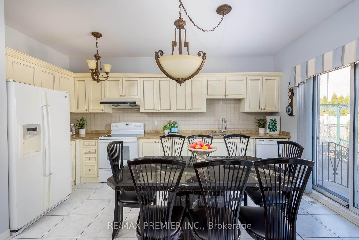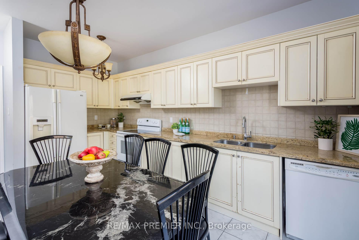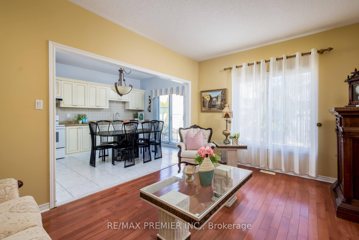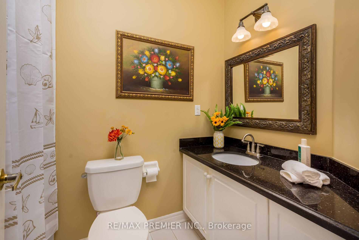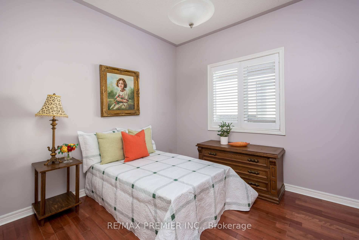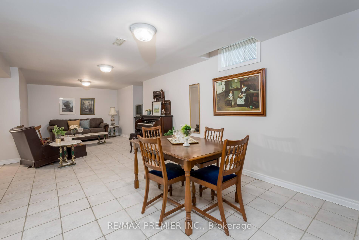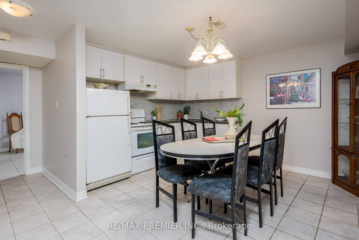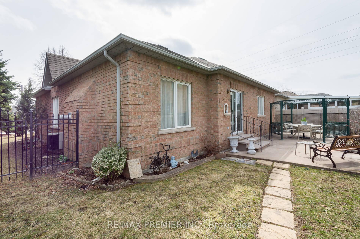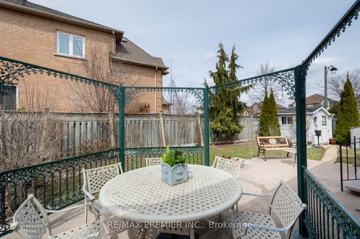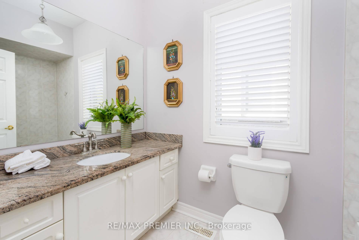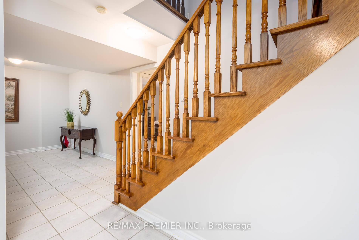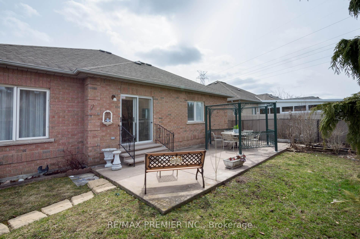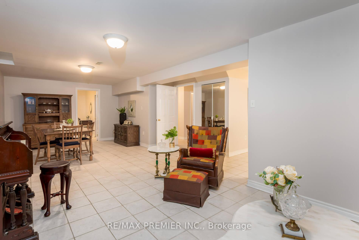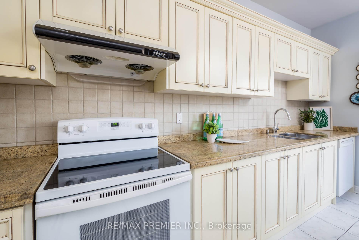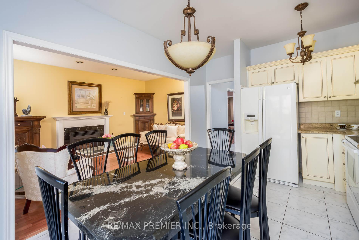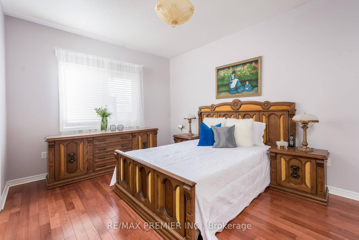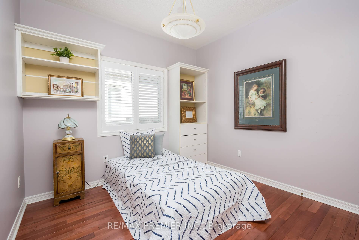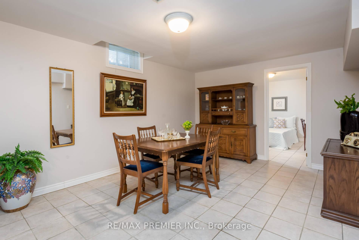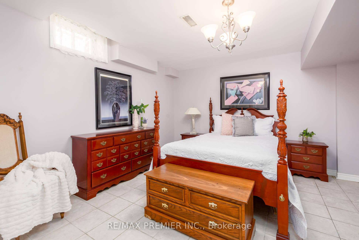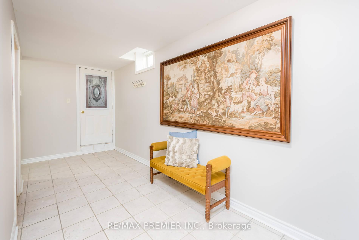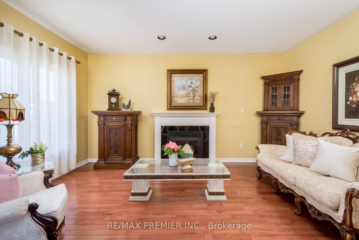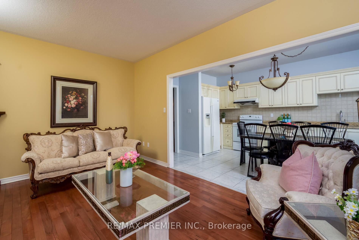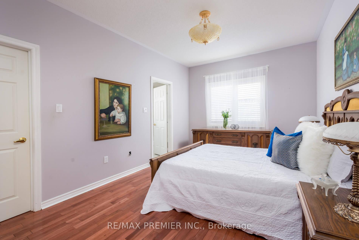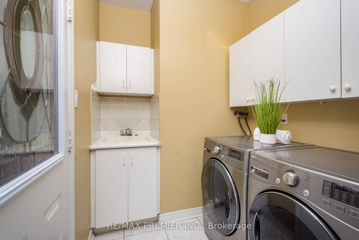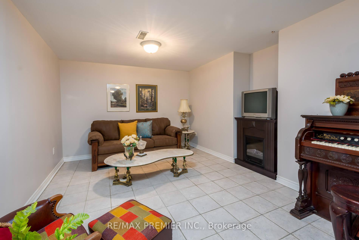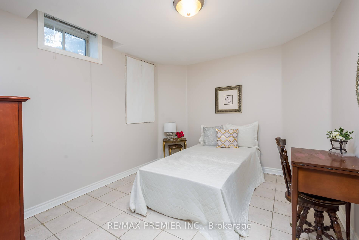$1,448,000
Available - For Sale
Listing ID: N12112853
2 Lois Driv , Vaughan, L4H 1H9, York
| This approximately 1699 sqft plus 1743 sqft finished Basement Bungalow with a 1-bedroom apartment with a full Kitchen, Bathroom, and open concept rec room with a separate entrance is perfect in today's market for extra income or sharing. Situated in the high-demand location of Woodbridge Highlands. Close to all Amenities, Parks, Public Transit, Longo's Food Store, 12 Minutes to the Airport, and Minutes to Highways. Home Features 9ft ceilings, a Main Floor Laundry Room, an Entrance to Garage, Concrete Patio. Immaculate move-in condition. You will feel at home the moment you enter through the double doors, Shows 10+++ |
| Price | $1,448,000 |
| Taxes: | $5703.30 |
| Occupancy: | Owner |
| Address: | 2 Lois Driv , Vaughan, L4H 1H9, York |
| Directions/Cross Streets: | Clarence & Rutherford |
| Rooms: | 7 |
| Rooms +: | 4 |
| Bedrooms: | 3 |
| Bedrooms +: | 2 |
| Family Room: | T |
| Basement: | Apartment, Separate Ent |
| Level/Floor | Room | Length(ft) | Width(ft) | Descriptions | |
| Room 1 | Main | Living Ro | 16.07 | 11.15 | Hardwood Floor, Window, Vaulted Ceiling(s) |
| Room 2 | Main | Dining Ro | 12.46 | 12.14 | Hardwood Floor, Window |
| Room 3 | Main | Family Ro | 16.73 | 11.48 | Hardwood Floor, Gas Fireplace, Pot Lights |
| Room 4 | Main | Kitchen | 15.42 | 11.81 | Ceramic Floor, Eat-in Kitchen, W/O To Patio |
| Room 5 | Main | Primary B | 16.4 | 11.15 | Hardwood Floor, Walk-In Closet(s), 4 Pc Ensuite |
| Room 6 | Main | Bedroom 2 | 11.48 | 10.82 | Hardwood Floor, Window, Closet |
| Room 7 | Main | Bedroom 3 | 10.5 | 10.17 | Hardwood Floor, Window, Closet |
| Room 8 | Basement | Bedroom 4 | 16.4 | 10.17 | Ceramic Floor, Window, Closet |
| Room 9 | Basement | Bedroom 5 | 12.46 | 10.17 | Ceramic Floor, Window, Closet |
| Room 10 | Basement | Kitchen | 14.1 | 11.48 | Ceramic Floor, Window, Closet |
| Room 11 | Basement | Recreatio | 21.32 | 13.12 | Ceramic Floor, Open Concept, Window |
| Washroom Type | No. of Pieces | Level |
| Washroom Type 1 | 4 | Main |
| Washroom Type 2 | 3 | Basement |
| Washroom Type 3 | 0 | |
| Washroom Type 4 | 0 | |
| Washroom Type 5 | 0 |
| Total Area: | 0.00 |
| Approximatly Age: | 16-30 |
| Property Type: | Detached |
| Style: | Bungalow |
| Exterior: | Brick |
| Garage Type: | Attached |
| (Parking/)Drive: | Private |
| Drive Parking Spaces: | 3 |
| Park #1 | |
| Parking Type: | Private |
| Park #2 | |
| Parking Type: | Private |
| Pool: | None |
| Other Structures: | Garden Shed |
| Approximatly Age: | 16-30 |
| Approximatly Square Footage: | 1500-2000 |
| Property Features: | Fenced Yard, Hospital |
| CAC Included: | N |
| Water Included: | N |
| Cabel TV Included: | N |
| Common Elements Included: | N |
| Heat Included: | N |
| Parking Included: | N |
| Condo Tax Included: | N |
| Building Insurance Included: | N |
| Fireplace/Stove: | Y |
| Heat Type: | Forced Air |
| Central Air Conditioning: | Central Air |
| Central Vac: | Y |
| Laundry Level: | Syste |
| Ensuite Laundry: | F |
| Sewers: | Sewer |
| Utilities-Cable: | Y |
| Utilities-Hydro: | Y |
$
%
Years
This calculator is for demonstration purposes only. Always consult a professional
financial advisor before making personal financial decisions.
| Although the information displayed is believed to be accurate, no warranties or representations are made of any kind. |
| RE/MAX PREMIER INC. |
|
|

Kalpesh Patel (KK)
Broker
Dir:
416-418-7039
Bus:
416-747-9777
Fax:
416-747-7135
| Virtual Tour | Book Showing | Email a Friend |
Jump To:
At a Glance:
| Type: | Freehold - Detached |
| Area: | York |
| Municipality: | Vaughan |
| Neighbourhood: | Islington Woods |
| Style: | Bungalow |
| Approximate Age: | 16-30 |
| Tax: | $5,703.3 |
| Beds: | 3+2 |
| Baths: | 3 |
| Fireplace: | Y |
| Pool: | None |
Locatin Map:
Payment Calculator:

