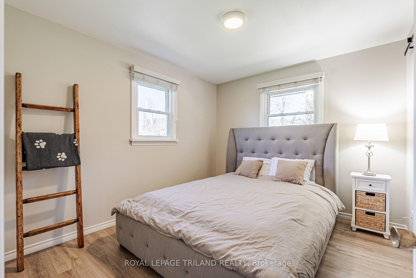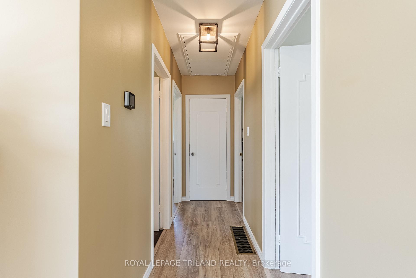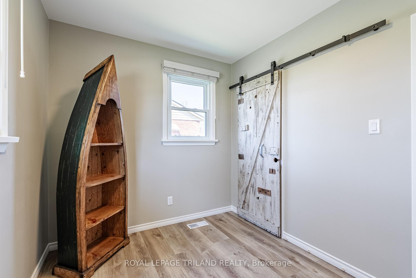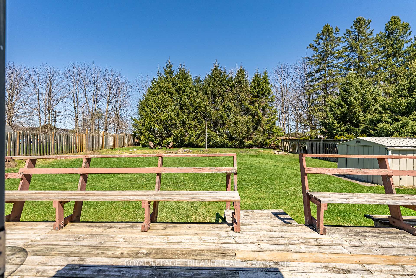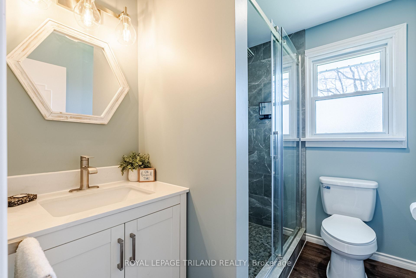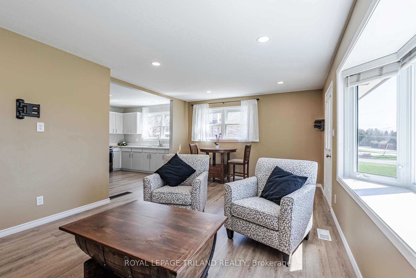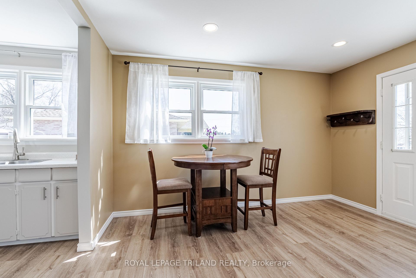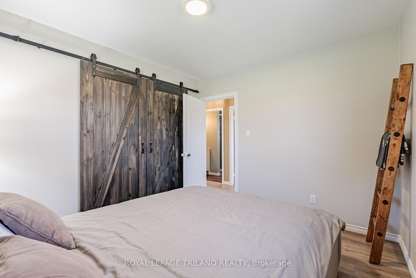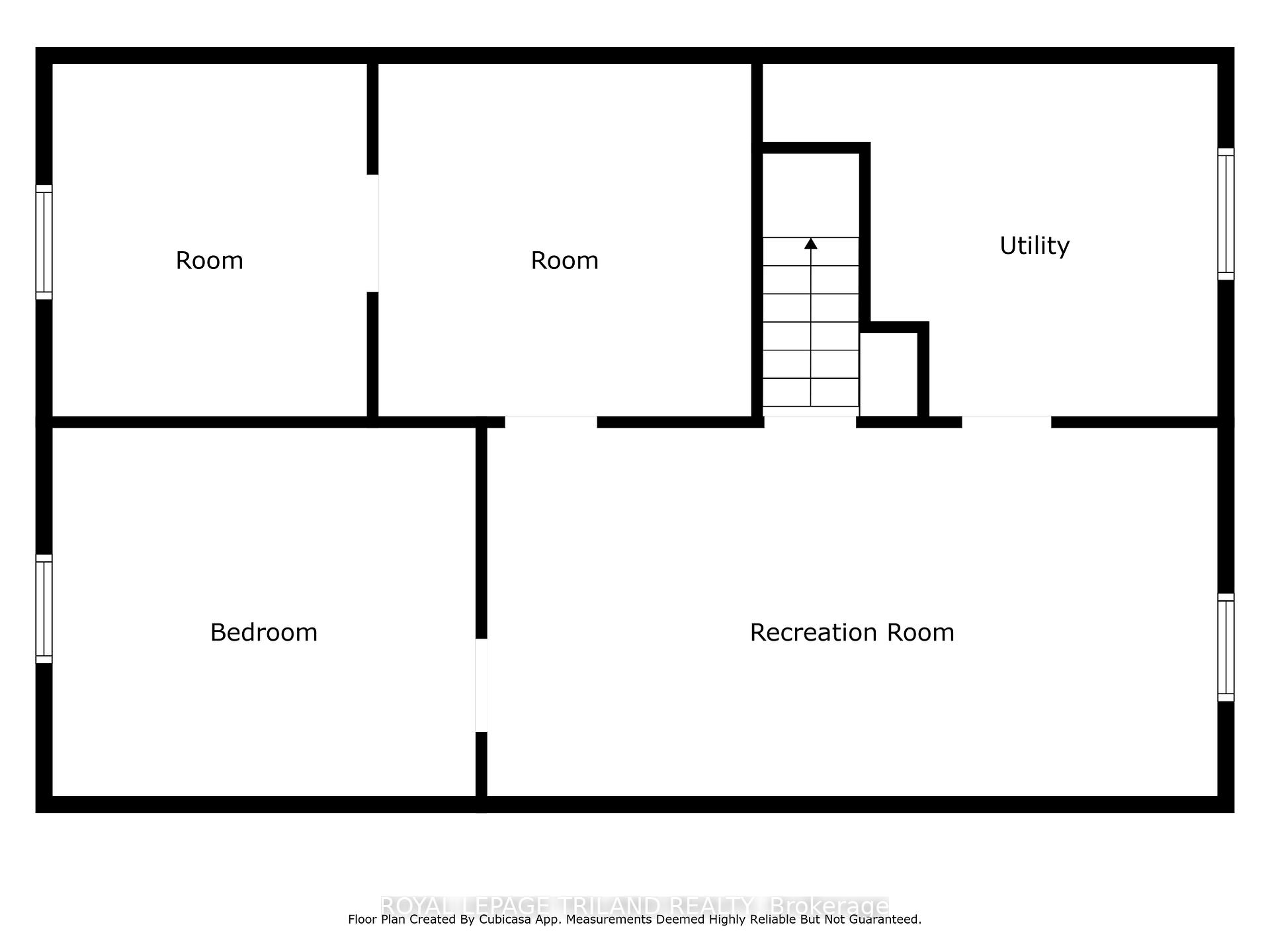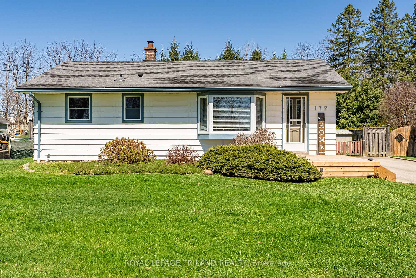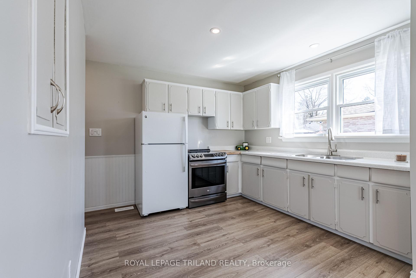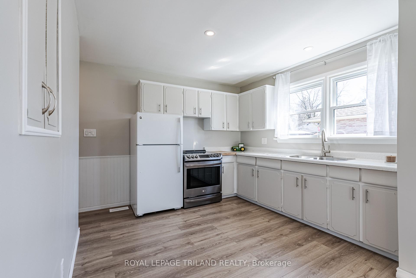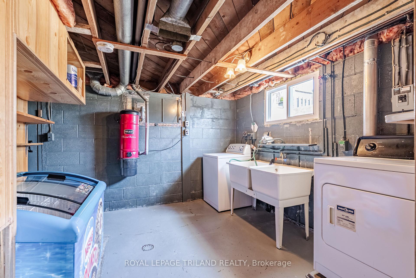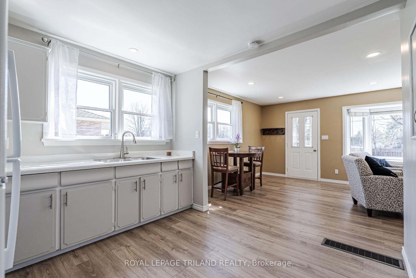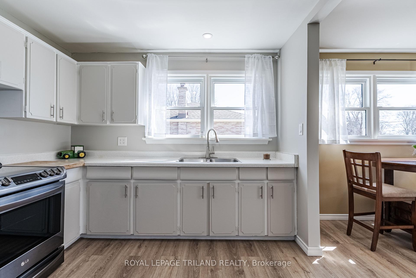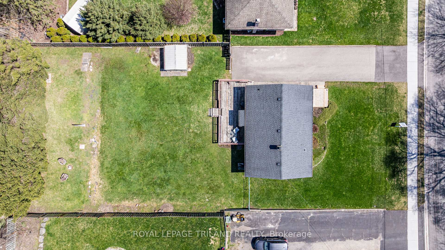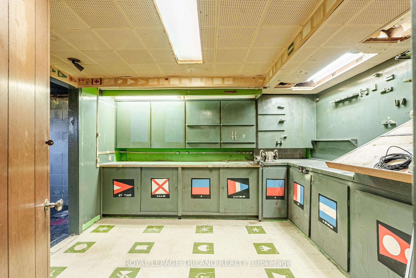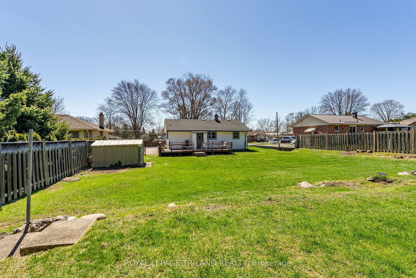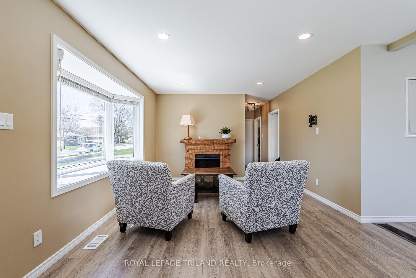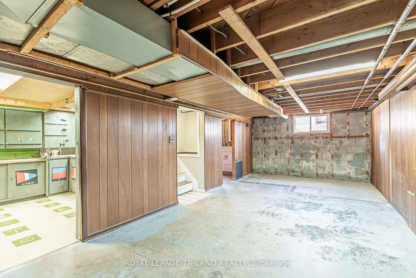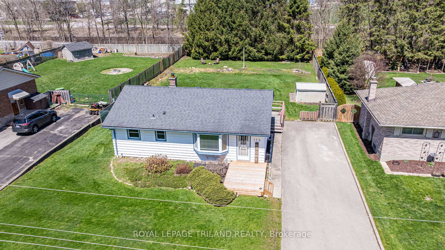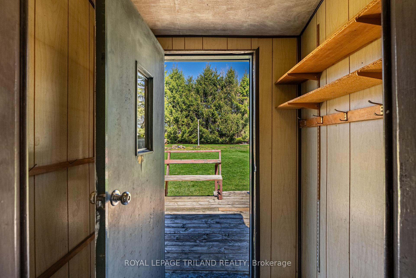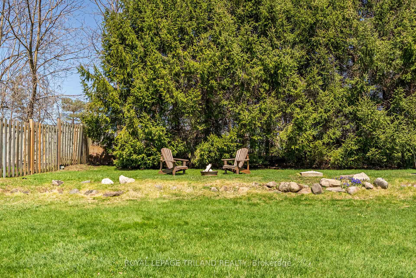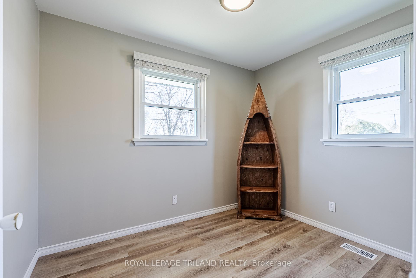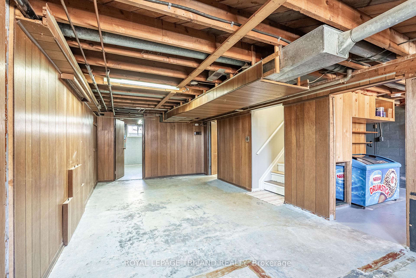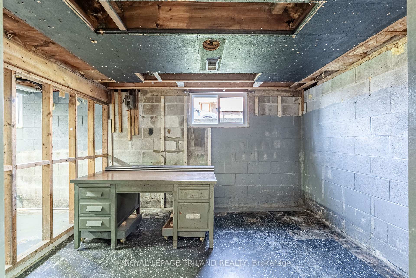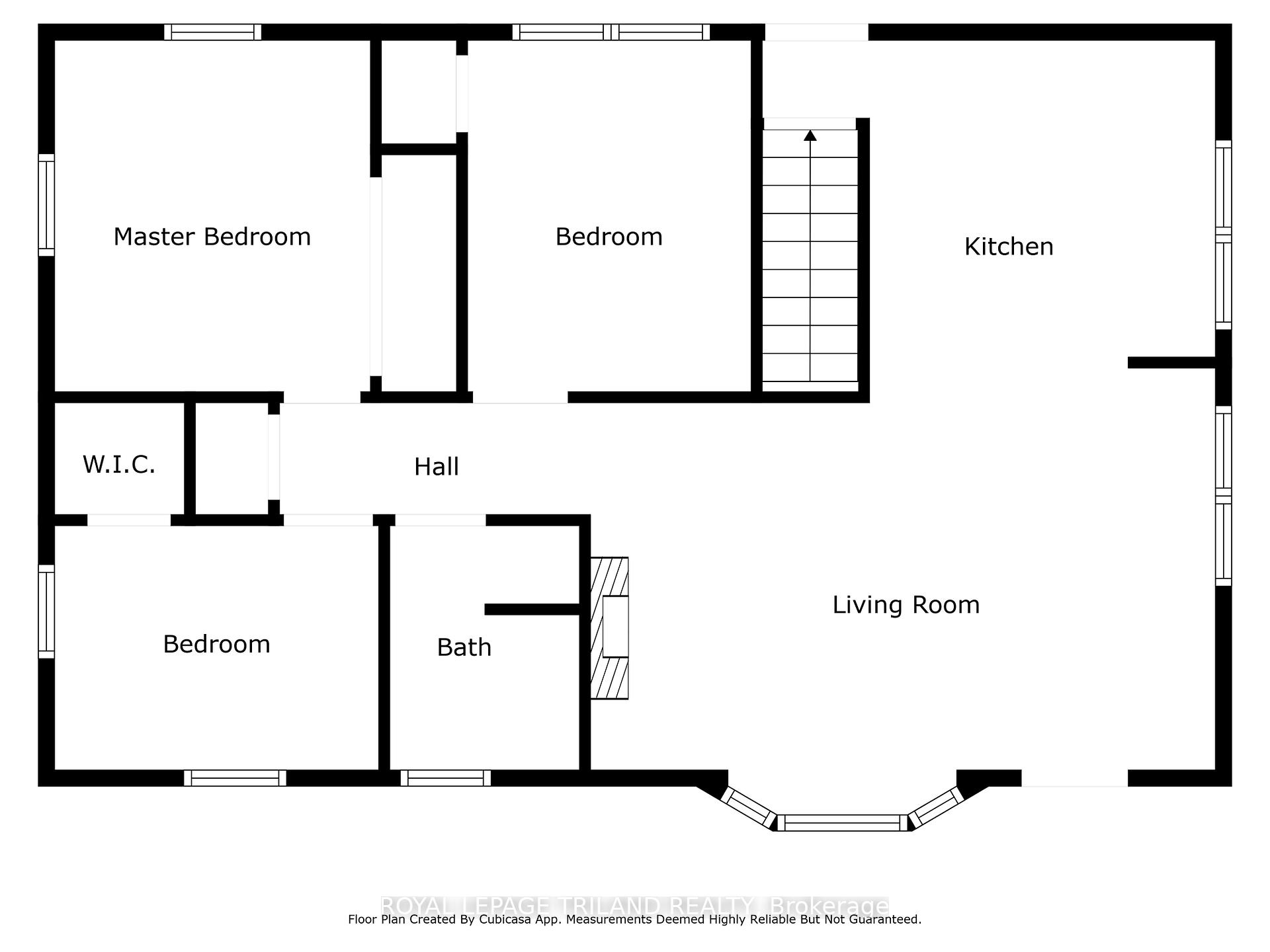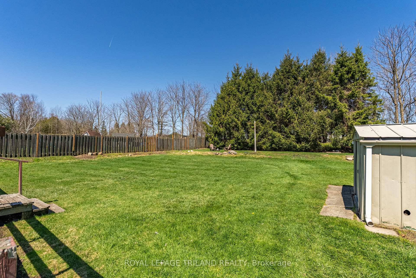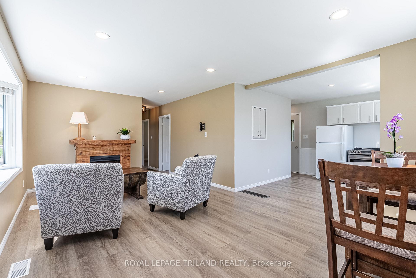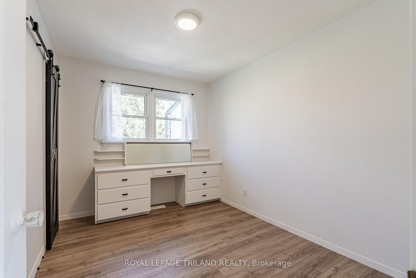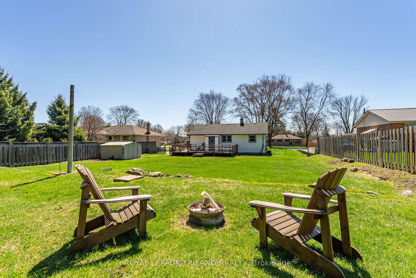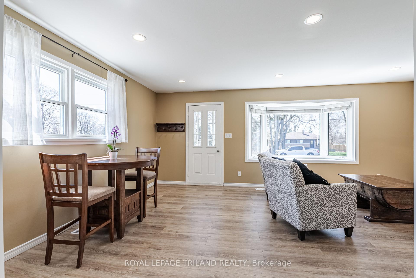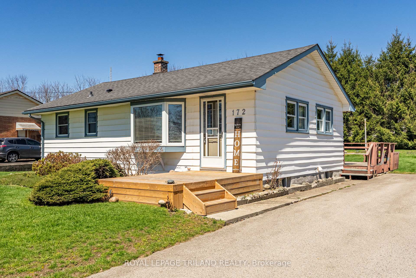Sold
Listing ID: X12099305
172 Ross Aven , Thames Centre, N0L 1G1, Middlesex
| Welcome to 172 Ross Avenue in Dorchester, Ontario a rare gem hitting the market for the first time! Lovingly maintained by one family, this 3-bedroom bungalow radiates pride of ownership and is ready for its next chapter. Situated on a generous 75' x 166' fully fenced lot, this home offers ample space for outdoor activities, gardening, or simply unwinding in your private oasis. Step onto the expansive rear deck, perfect for entertaining guests or enjoying quiet evenings under the stars.? Inside, the home features a fully renovated bathroom, new flooring, and fresh paint throughout the main level. Newer vinyl windows and doors enhance energy efficiency, while the furnace (2020) and roof (2014) provide peace of mind. An updated electrical panel and owned water heater add to the home's modern conveniences. The spacious driveway accommodates multiple vehicles, adding to the property's appeal.? Located in a friendly and welcoming community, this home is just a short stroll from the Dorchester Conservation Area, offering scenic walking trails around the creek and through wooded areas. It's an ideal spot for nature enthusiasts and those seeking a peaceful retreat.?Don't miss this rare opportunity to own a piece of Dorchester'scharm. Book your private viewing and experience all that 172 Ross Avenue has to offer! |
| Listed Price | $529,900 |
| Taxes: | $2111.00 |
| Occupancy: | Vacant |
| Address: | 172 Ross Aven , Thames Centre, N0L 1G1, Middlesex |
| Directions/Cross Streets: | CATHERINE ST. |
| Rooms: | 5 |
| Rooms +: | 1 |
| Bedrooms: | 3 |
| Bedrooms +: | 0 |
| Family Room: | T |
| Basement: | Unfinished |
| Level/Floor | Room | Length(ft) | Width(ft) | Descriptions | |
| Room 1 | Main | Kitchen | 14.17 | 11.28 | |
| Room 2 | Main | Living Ro | 19.52 | 12.56 | |
| Room 3 | Main | Bedroom 2 | 8.86 | 10.99 | |
| Room 4 | Main | Bedroom 3 | 10.14 | 7.64 | |
| Room 5 | Main | Primary B | 9.87 | 10.99 | |
| Room 6 | Main | Bathroom | 5.94 | 7.64 | |
| Room 7 | Main | Foyer | 9.71 | 3.51 | |
| Room 8 | Lower | Recreatio | 22.73 | 11.48 | |
| Room 9 | Lower | Other | 9.81 | 10.99 | |
| Room 10 | Lower | Other | 11.61 | 10.99 | |
| Room 11 | Lower | Utility R | 14.17 | 10.99 | |
| Room 12 | Lower | Other | 13.19 | 11.48 |
| Washroom Type | No. of Pieces | Level |
| Washroom Type 1 | 3 | Main |
| Washroom Type 2 | 0 | |
| Washroom Type 3 | 0 | |
| Washroom Type 4 | 0 | |
| Washroom Type 5 | 0 | |
| Washroom Type 6 | 3 | Main |
| Washroom Type 7 | 0 | |
| Washroom Type 8 | 0 | |
| Washroom Type 9 | 0 | |
| Washroom Type 10 | 0 |
| Total Area: | 0.00 |
| Approximatly Age: | 51-99 |
| Property Type: | Detached |
| Style: | Bungalow |
| Exterior: | Vinyl Siding |
| Garage Type: | None |
| (Parking/)Drive: | Private Do |
| Drive Parking Spaces: | 6 |
| Park #1 | |
| Parking Type: | Private Do |
| Park #2 | |
| Parking Type: | Private Do |
| Pool: | None |
| Other Structures: | Shed |
| Approximatly Age: | 51-99 |
| Approximatly Square Footage: | 700-1100 |
| Property Features: | Fenced Yard, Golf |
| CAC Included: | N |
| Water Included: | N |
| Cabel TV Included: | N |
| Common Elements Included: | N |
| Heat Included: | N |
| Parking Included: | N |
| Condo Tax Included: | N |
| Building Insurance Included: | N |
| Fireplace/Stove: | Y |
| Heat Type: | Forced Air |
| Central Air Conditioning: | Central Air |
| Central Vac: | Y |
| Laundry Level: | Syste |
| Ensuite Laundry: | F |
| Sewers: | Septic |
| Utilities-Cable: | A |
| Utilities-Hydro: | Y |
| Although the information displayed is believed to be accurate, no warranties or representations are made of any kind. |
| ROYAL LEPAGE TRILAND REALTY |
|
|

Kalpesh Patel (KK)
Broker
Dir:
416-418-7039
Bus:
416-747-9777
Fax:
416-747-7135
| Virtual Tour | Email a Friend |
Jump To:
At a Glance:
| Type: | Freehold - Detached |
| Area: | Middlesex |
| Municipality: | Thames Centre |
| Neighbourhood: | Dorchester |
| Style: | Bungalow |
| Approximate Age: | 51-99 |
| Tax: | $2,111 |
| Beds: | 3 |
| Baths: | 1 |
| Fireplace: | Y |
| Pool: | None |
Locatin Map:

