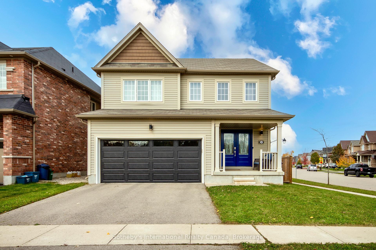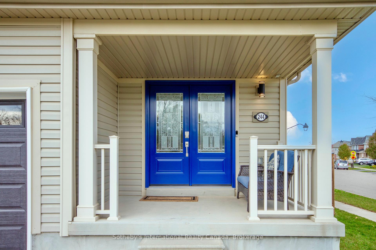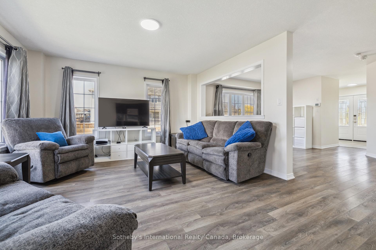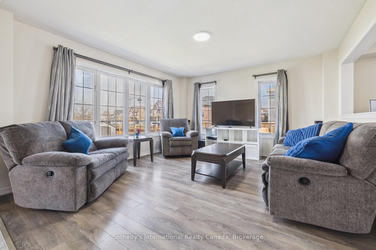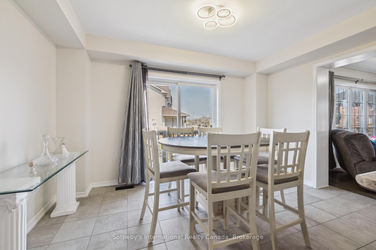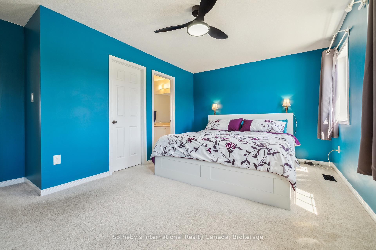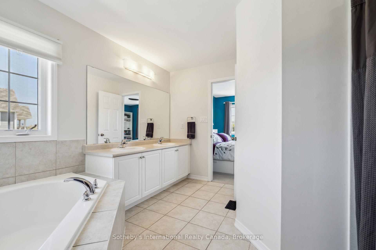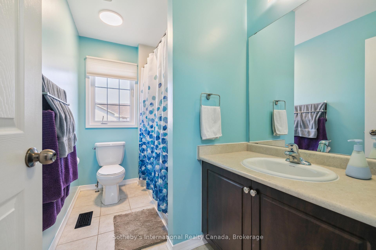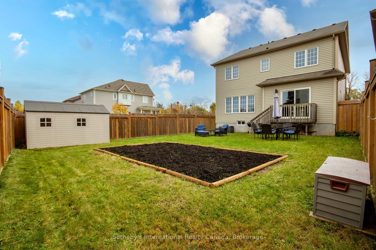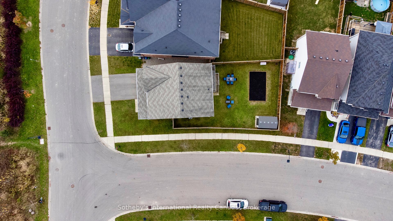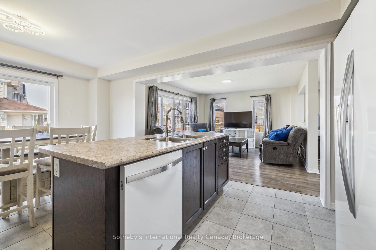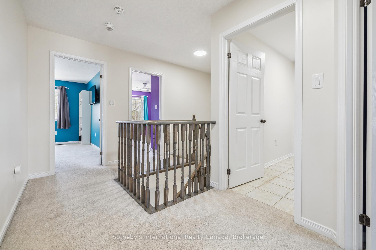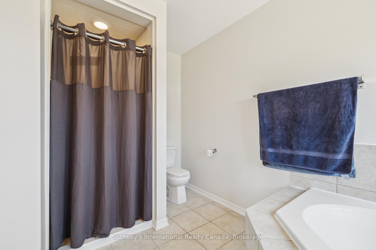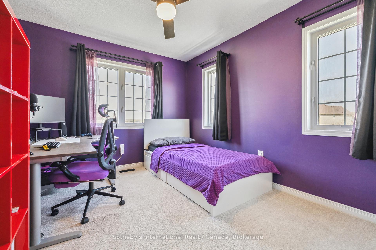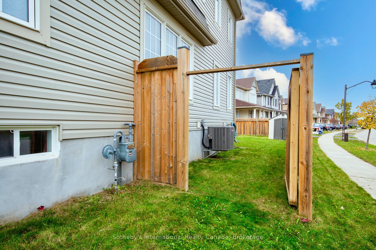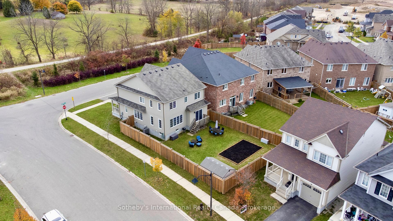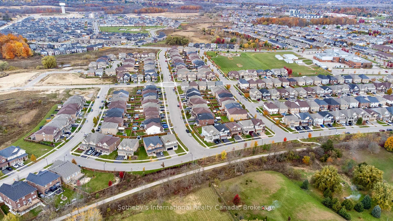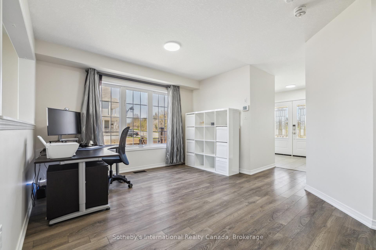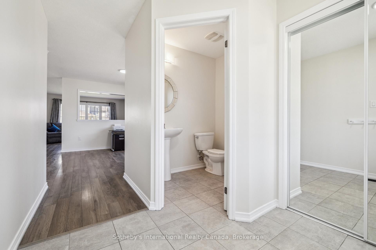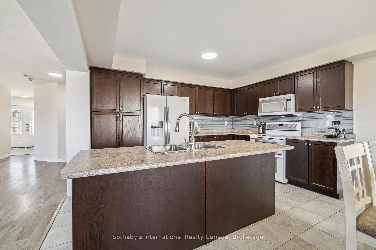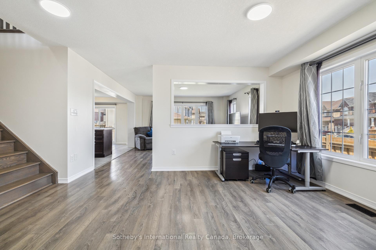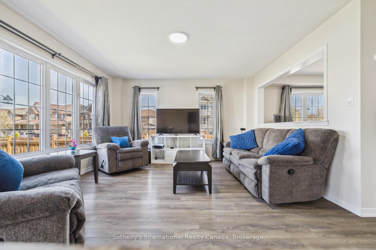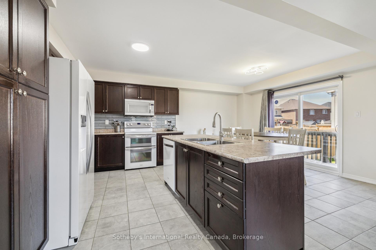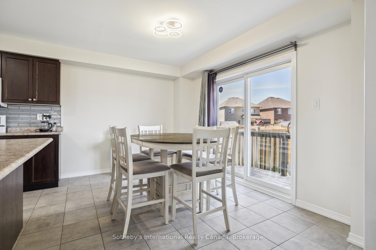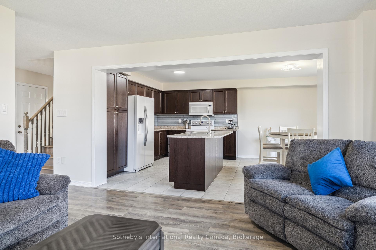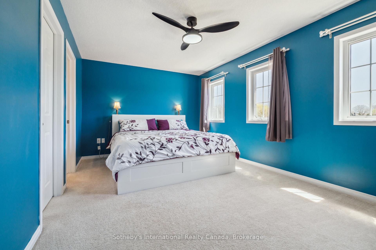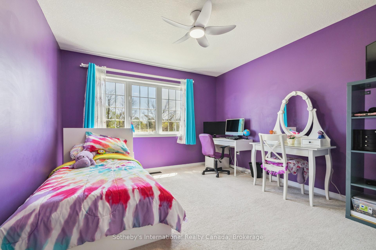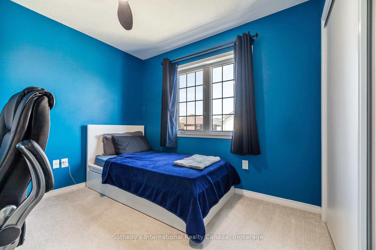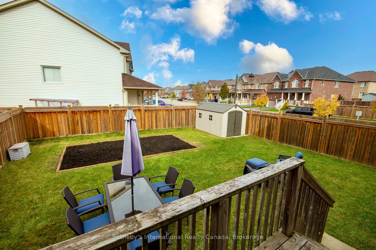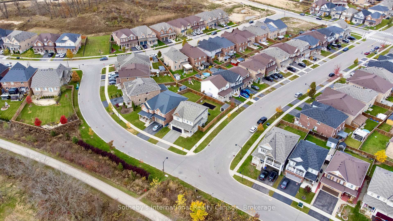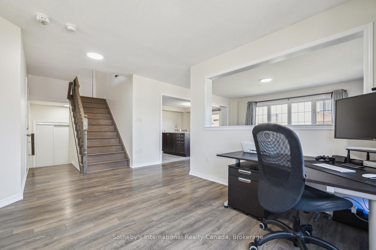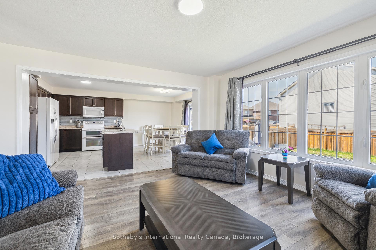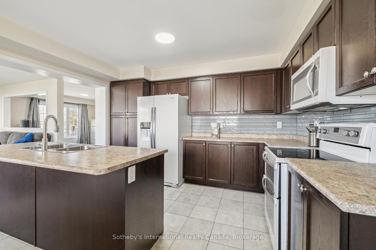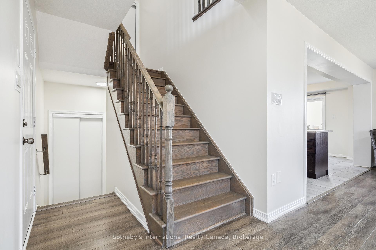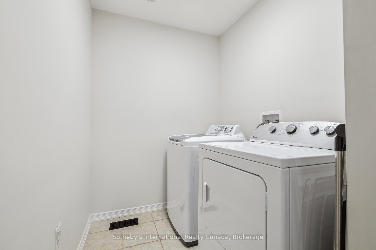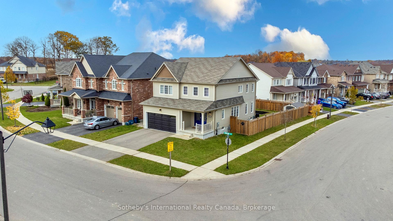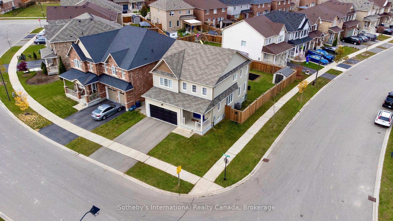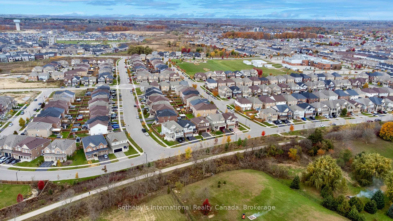$849,900
Available - For Sale
Listing ID: X12112863
244 English Lane , Brantford, N3T 0K3, Brantford
| This bright and spacious home is in beautiful condition and ready for its second owner. The main floor is bathed in natural light and offers an open floor plan with large living spaces. A large entry foyer greets you upon entering the home, and a 2-pc powder room is conveniently located adjacent to the entryway. In the centre of the main floor layout, a den/office/formal dining area is located across from the access to the 2-car garage and the staircase to the upper and lower levels. The kitchen and living room are adjacent to each each other, creating a beautiful, open living area. The eat-in kitchen includes a large island with dining bar and sliding doors to the fully-fenced back yard. Upstairs, four comfortable bedrooms are complemented by a shared 4-pc bathroom and dedicated upstairs laundry room. The primary suite enjoys a walk-in closet and a massive ensuite bathroom with dual vanity, shower, and corner soaker tub. The unfinished basement is ready for your vision: a gym, theatre, rec room, or in-law suite. Situated on a sizable corner lot, this beautiful home faces southeast with a view of morning sun over greenspace! Steps from schools, parks, playgrounds, shopping, and so much more, this immaculate property has been exceptionally maintained and shows true pride of ownership. |
| Price | $849,900 |
| Taxes: | $5328.28 |
| Occupancy: | Owner |
| Address: | 244 English Lane , Brantford, N3T 0K3, Brantford |
| Acreage: | < .50 |
| Directions/Cross Streets: | Cheevers Road |
| Rooms: | 3 |
| Bedrooms: | 4 |
| Bedrooms +: | 0 |
| Family Room: | F |
| Basement: | Unfinished, Full |
| Level/Floor | Room | Length(ft) | Width(ft) | Descriptions | |
| Room 1 | Main | Living Ro | 14.99 | 13.48 | |
| Room 2 | Main | Kitchen | 18.01 | 13.09 | Eat-in Kitchen, W/O To Yard |
| Room 3 | Main | Office | 14.99 | 11.68 | |
| Room 4 | Main | Bathroom | 6.43 | 5.15 | 2 Pc Bath |
| Room 5 | Second | Primary B | 16.83 | 13.48 | Walk-In Closet(s) |
| Room 6 | Second | Bathroom | 12 | 11.91 | 5 Pc Ensuite, Soaking Tub |
| Room 7 | Second | Bedroom 2 | 13.15 | 11.91 | |
| Room 8 | Second | Bedroom 3 | 11.84 | 9.74 | |
| Room 9 | Second | Bedroom 4 | 14.5 | 11.68 | |
| Room 10 | Second | Bathroom | 9.32 | 5.84 | 4 Pc Bath |
| Room 11 | Second | Laundry | 9.32 | 5.84 | |
| Room 12 | Basement | Other | 28.08 | 28.08 |
| Washroom Type | No. of Pieces | Level |
| Washroom Type 1 | 2 | Main |
| Washroom Type 2 | 5 | Second |
| Washroom Type 3 | 4 | Second |
| Washroom Type 4 | 0 | |
| Washroom Type 5 | 0 |
| Total Area: | 0.00 |
| Approximatly Age: | 6-15 |
| Property Type: | Detached |
| Style: | 2-Storey |
| Exterior: | Vinyl Siding |
| Garage Type: | Attached |
| Drive Parking Spaces: | 2 |
| Pool: | None |
| Approximatly Age: | 6-15 |
| Approximatly Square Footage: | 2000-2500 |
| CAC Included: | N |
| Water Included: | N |
| Cabel TV Included: | N |
| Common Elements Included: | N |
| Heat Included: | N |
| Parking Included: | N |
| Condo Tax Included: | N |
| Building Insurance Included: | N |
| Fireplace/Stove: | N |
| Heat Type: | Forced Air |
| Central Air Conditioning: | Central Air |
| Central Vac: | N |
| Laundry Level: | Syste |
| Ensuite Laundry: | F |
| Sewers: | Sewer |
$
%
Years
This calculator is for demonstration purposes only. Always consult a professional
financial advisor before making personal financial decisions.
| Although the information displayed is believed to be accurate, no warranties or representations are made of any kind. |
| Sotheby's International Realty Canada, Brokerage |
|
|

Kalpesh Patel (KK)
Broker
Dir:
416-418-7039
Bus:
416-747-9777
Fax:
416-747-7135
| Virtual Tour | Book Showing | Email a Friend |
Jump To:
At a Glance:
| Type: | Freehold - Detached |
| Area: | Brantford |
| Municipality: | Brantford |
| Neighbourhood: | Dufferin Grove |
| Style: | 2-Storey |
| Approximate Age: | 6-15 |
| Tax: | $5,328.28 |
| Beds: | 4 |
| Baths: | 3 |
| Fireplace: | N |
| Pool: | None |
Locatin Map:
Payment Calculator:

