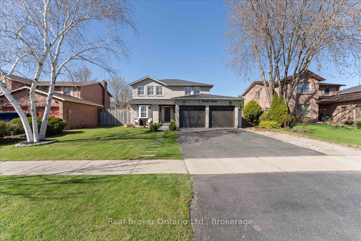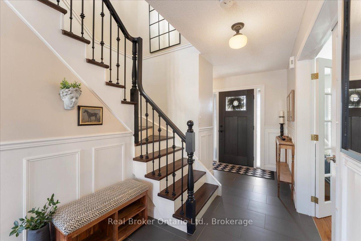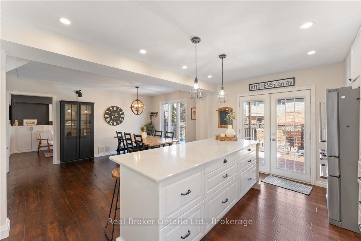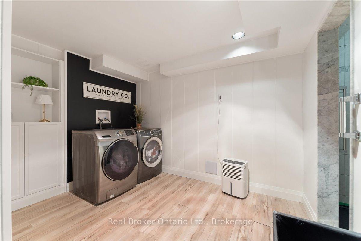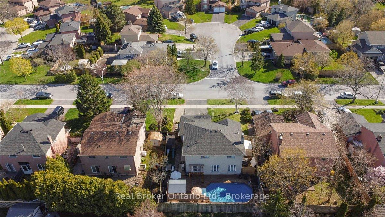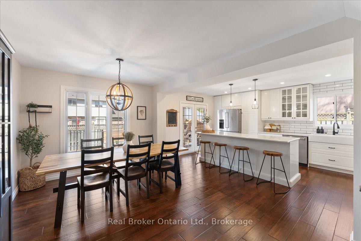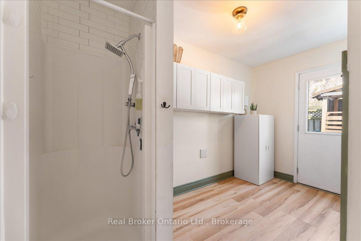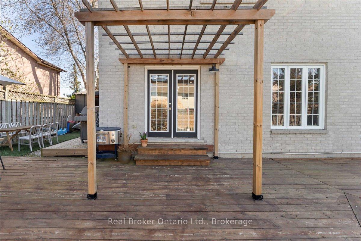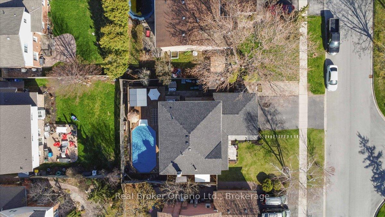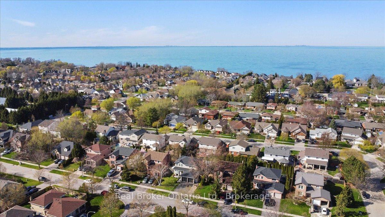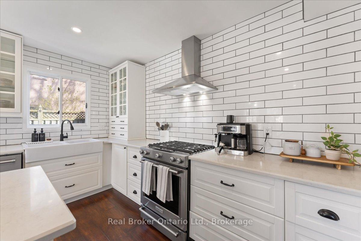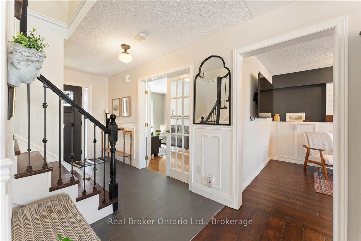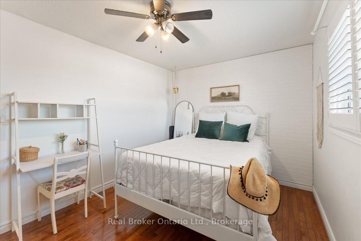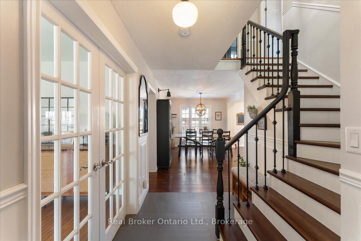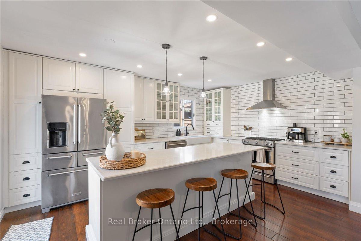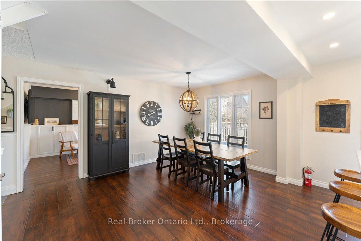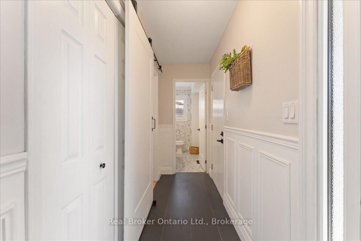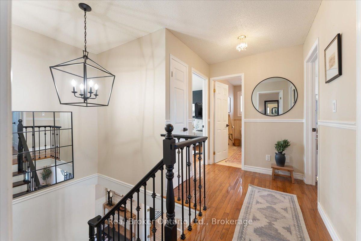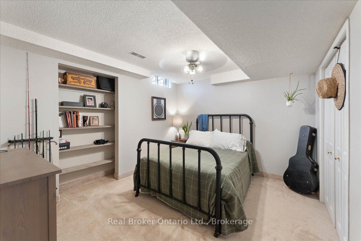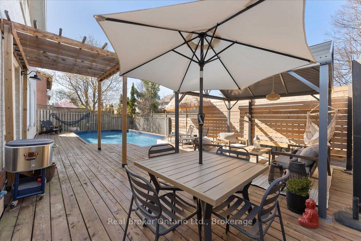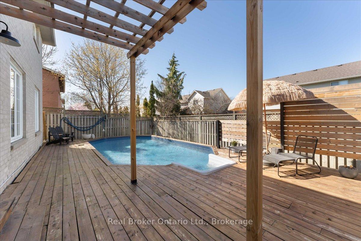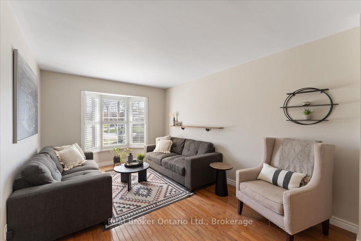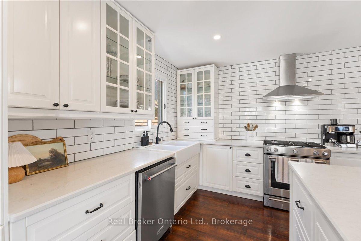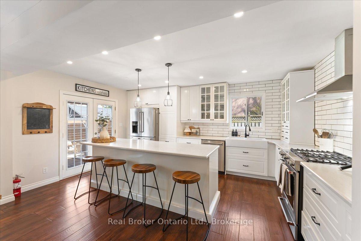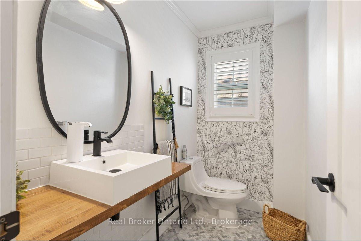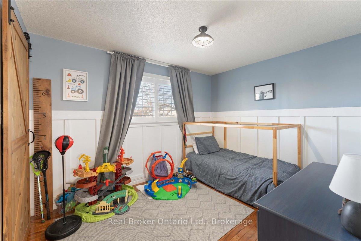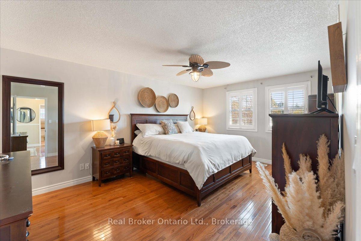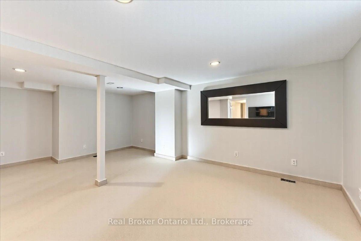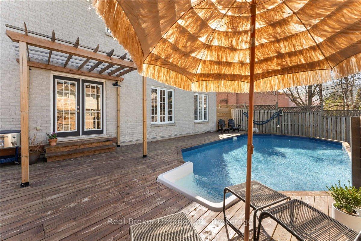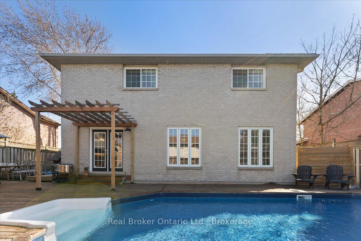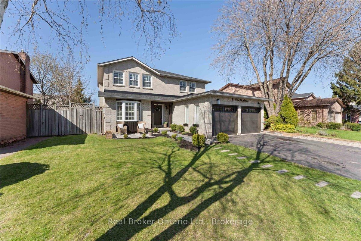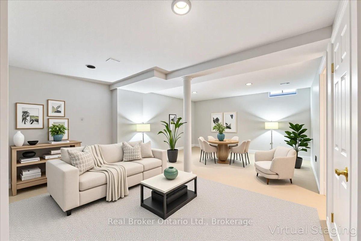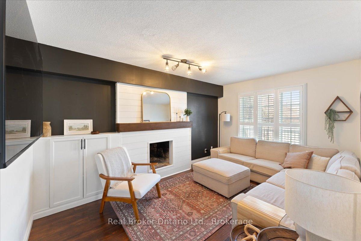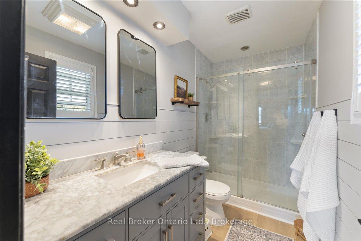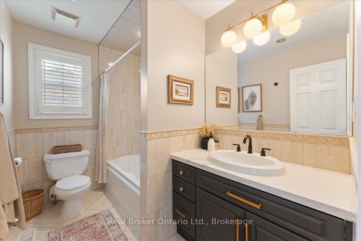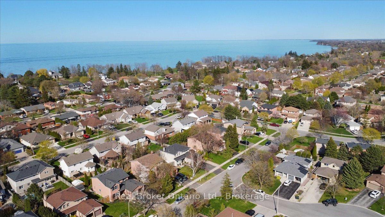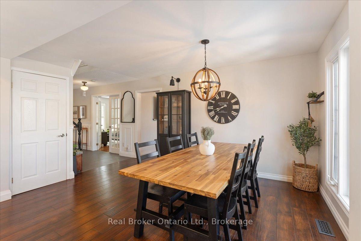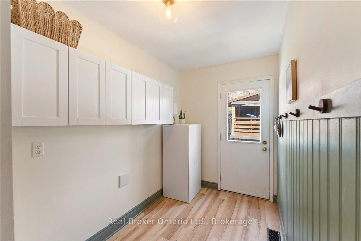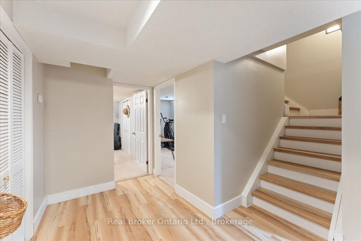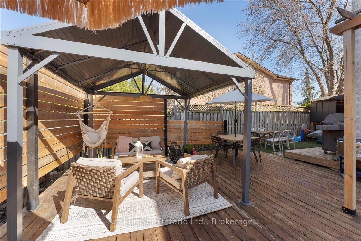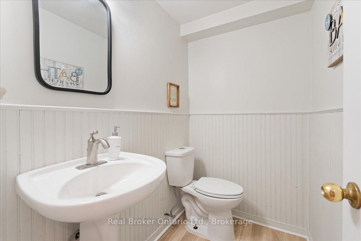$1,250,000
Available - For Sale
Listing ID: X12112622
8 Jeanette Aven , Grimsby, L3M 5B4, Niagara
| Beautifully updated dream home near the lake in Grimsby with everything you could ask for! Open concept kitchen/dining with quartz countertops and direct access to main floor shower from the outside so you can easily take a shower after using the huge on-ground saltwater and heated pool without having to go through the rest of the house! Laundry can easily be relocated back to main floor mudroom. Fully finished basement with huge rec room, additional bedroom and full bathroom. Additional updates include roof and garage door (2022) front door (2019). Beautiful landscaping including gazebo! |
| Price | $1,250,000 |
| Taxes: | $5856.00 |
| Occupancy: | Owner |
| Address: | 8 Jeanette Aven , Grimsby, L3M 5B4, Niagara |
| Acreage: | < .50 |
| Directions/Cross Streets: | Nelles Rd N & Lake Street |
| Rooms: | 8 |
| Rooms +: | 2 |
| Bedrooms: | 4 |
| Bedrooms +: | 1 |
| Family Room: | T |
| Basement: | Finished, Full |
| Level/Floor | Room | Length(ft) | Width(ft) | Descriptions | |
| Room 1 | Main | Family Ro | 10.17 | 17.71 | Double Doors |
| Room 2 | Main | Living Ro | 10.17 | 15.09 | Fireplace, Hardwood Floor |
| Room 3 | Main | Dining Ro | 10.17 | 14.1 | Combined w/Kitchen, Hardwood Floor |
| Room 4 | Main | Kitchen | 11.81 | 17.06 | Centre Island, Hardwood Floor, W/O To Deck |
| Room 5 | Main | Mud Room | 11.81 | 5.9 | Side Door |
| Room 6 | Second | Primary B | 11.81 | 18.37 | Hardwood Floor, 3 Pc Ensuite, Walk-In Closet(s) |
| Room 7 | Second | Bedroom 2 | 12.14 | 9.84 | Hardwood Floor, California Shutters |
| Room 8 | Second | Bedroom 3 | 13.12 | 9.84 | Hardwood Floor, California Shutters |
| Room 9 | Second | Bedroom 4 | 12.79 | 11.81 | Hardwood Floor, California Shutters |
| Room 10 | Basement | Recreatio | 22.3 | 15.42 | |
| Room 11 | Basement | Bedroom 5 | 10.82 | 12.46 | Closet |
| Room 12 | Basement | Laundry | 11.81 | 12.79 |
| Washroom Type | No. of Pieces | Level |
| Washroom Type 1 | 2 | Main |
| Washroom Type 2 | 3 | Second |
| Washroom Type 3 | 4 | Second |
| Washroom Type 4 | 2 | Basement |
| Washroom Type 5 | 0 | |
| Washroom Type 6 | 2 | Main |
| Washroom Type 7 | 3 | Second |
| Washroom Type 8 | 4 | Second |
| Washroom Type 9 | 2 | Basement |
| Washroom Type 10 | 0 |
| Total Area: | 0.00 |
| Approximatly Age: | 31-50 |
| Property Type: | Detached |
| Style: | 2-Storey |
| Exterior: | Brick |
| Garage Type: | Attached |
| (Parking/)Drive: | Private Tr |
| Drive Parking Spaces: | 3 |
| Park #1 | |
| Parking Type: | Private Tr |
| Park #2 | |
| Parking Type: | Private Tr |
| Pool: | On Groun |
| Approximatly Age: | 31-50 |
| Approximatly Square Footage: | 2000-2500 |
| Property Features: | Place Of Wor, Cul de Sac/Dead En |
| CAC Included: | N |
| Water Included: | N |
| Cabel TV Included: | N |
| Common Elements Included: | N |
| Heat Included: | N |
| Parking Included: | N |
| Condo Tax Included: | N |
| Building Insurance Included: | N |
| Fireplace/Stove: | Y |
| Heat Type: | Forced Air |
| Central Air Conditioning: | Central Air |
| Central Vac: | N |
| Laundry Level: | Syste |
| Ensuite Laundry: | F |
| Elevator Lift: | False |
| Sewers: | Sewer |
$
%
Years
This calculator is for demonstration purposes only. Always consult a professional
financial advisor before making personal financial decisions.
| Although the information displayed is believed to be accurate, no warranties or representations are made of any kind. |
| Real Broker Ontario Ltd. |
|
|

Kalpesh Patel (KK)
Broker
Dir:
416-418-7039
Bus:
416-747-9777
Fax:
416-747-7135
| Virtual Tour | Book Showing | Email a Friend |
Jump To:
At a Glance:
| Type: | Freehold - Detached |
| Area: | Niagara |
| Municipality: | Grimsby |
| Neighbourhood: | 540 - Grimsby Beach |
| Style: | 2-Storey |
| Approximate Age: | 31-50 |
| Tax: | $5,856 |
| Beds: | 4+1 |
| Baths: | 4 |
| Fireplace: | Y |
| Pool: | On Groun |
Locatin Map:
Payment Calculator:

