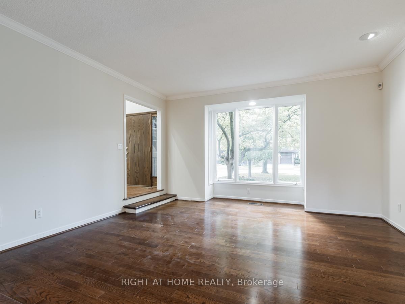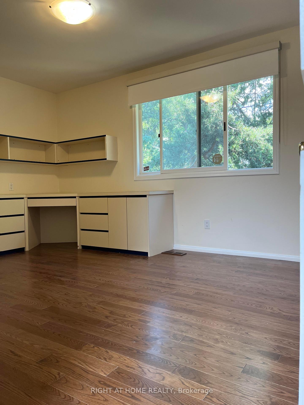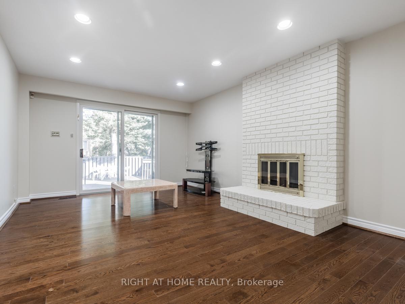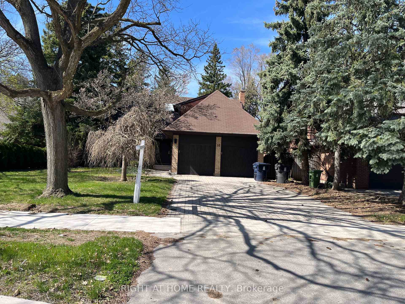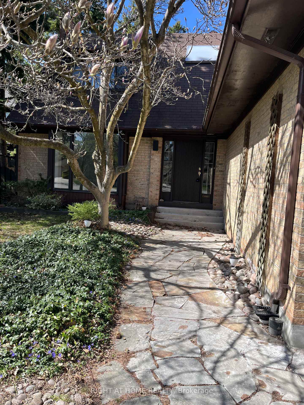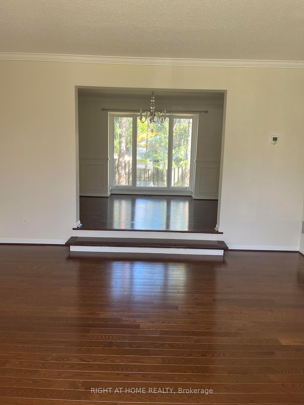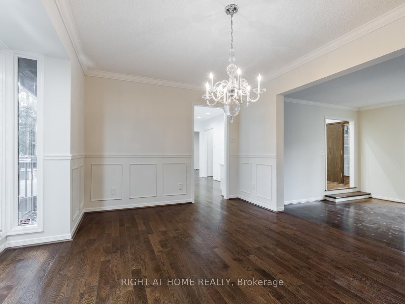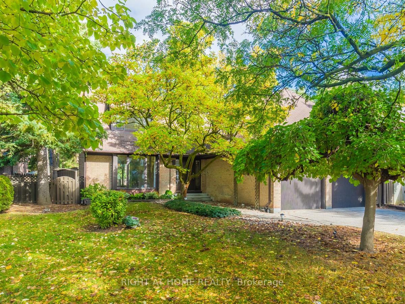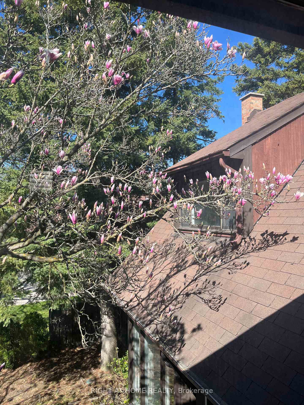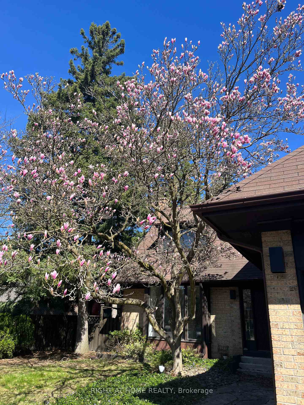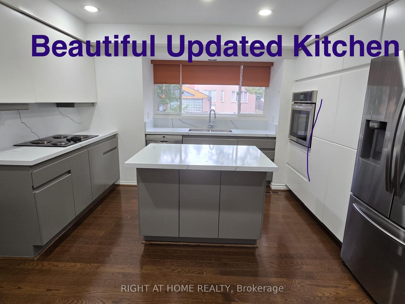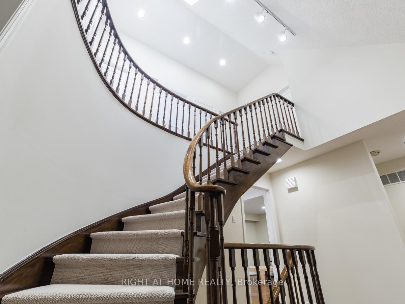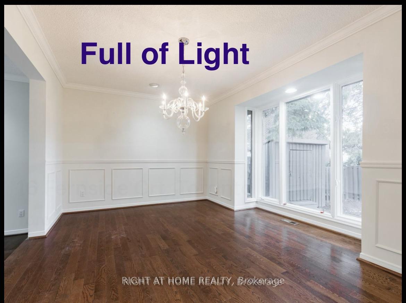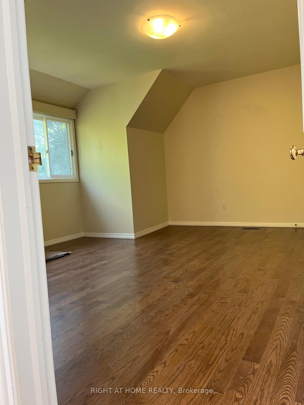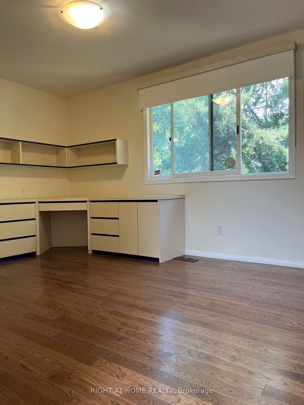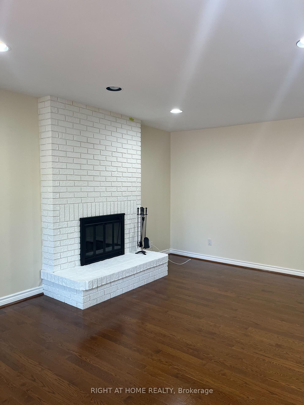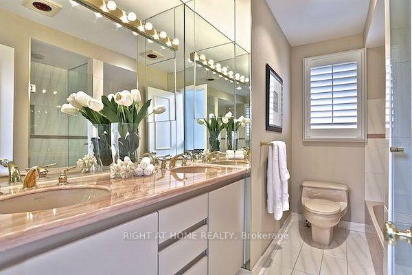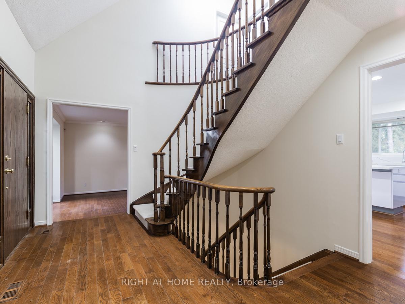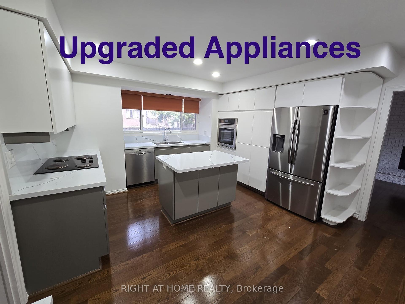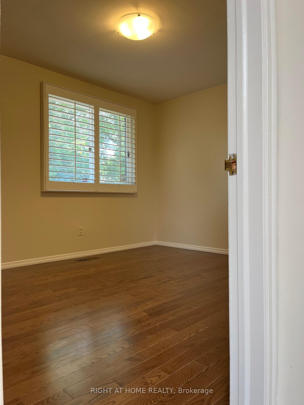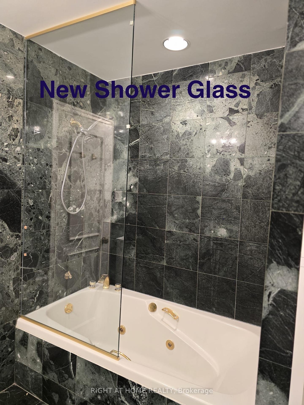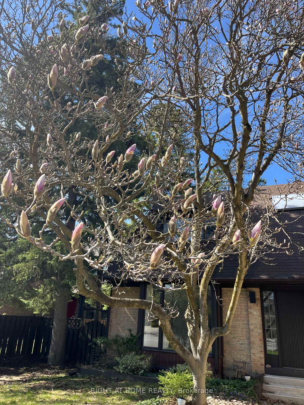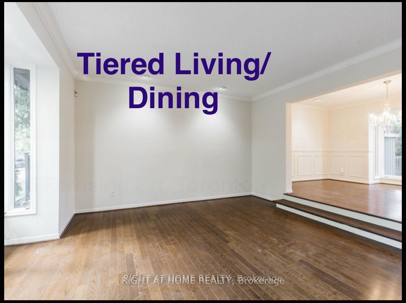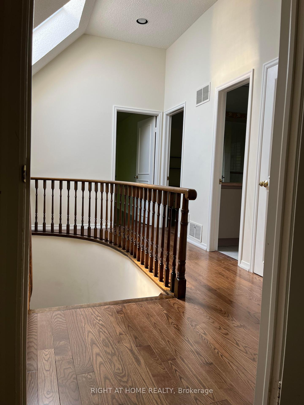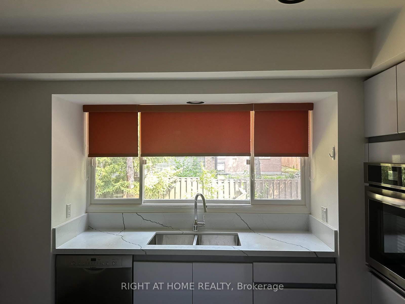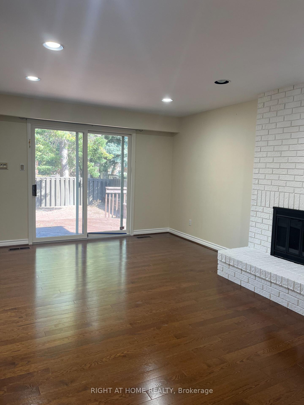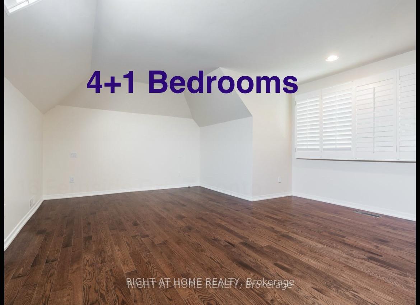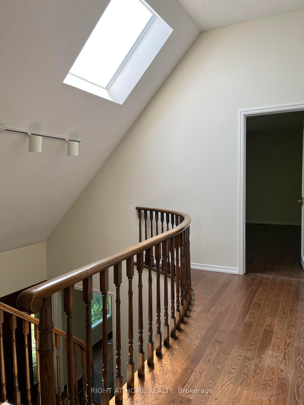$5,500
Available - For Rent
Listing ID: C12111963
16 Fernside Cour , Toronto, M2N 6A1, Toronto
| Nestled On Prime & Quiet Cul De Sac. Soaring Ceils, Hdw Floors, Stylish Eat-In Kit & Family Rm W/Walk-Out To Huge Deck. Master Retreat W/4Pc Marble Ensuite, new vanity, New shower glass, 4 Bdrms in all Wonderful Closet Spaces, Pic Windows & Ample Natural Light. Ample Storage, Bdr/Exercise Rm, Rec Rm & Office In Basement. Steps To TTC, Shops & Eateries @ Bayview Village ,Renowned Schools: Hollywood PS, Bayview MS, Earl Haig SS. Deck is just freshly re-stained. No Pets No Smokers! **EXTRAS** All Elfs,All Window Coverings, Tiered Wood Deck ,Appliances Incl: Ss Samsung Fridge, Ss Wall Oven , Ss Bosch Dw, Thermador Cook top, Washer & Dryer, Ss Microwave,2Fire Ps not To Be Used. All Sizes Approxmt, Yard shed. |
| Price | $5,500 |
| Taxes: | $0.00 |
| Occupancy: | Vacant |
| Address: | 16 Fernside Cour , Toronto, M2N 6A1, Toronto |
| Directions/Cross Streets: | Bayview/Finch/Sheppard |
| Rooms: | 9 |
| Rooms +: | 4 |
| Bedrooms: | 4 |
| Bedrooms +: | 1 |
| Family Room: | T |
| Basement: | Finished |
| Furnished: | Unfu |
| Level/Floor | Room | Length(ft) | Width(ft) | Descriptions | |
| Room 1 | Main | Family Ro | 17.65 | 12.33 | Hardwood Floor, Sliding Doors, W/O To Deck |
| Room 2 | Main | Living Ro | 15.91 | 14.99 | Hardwood Floor, Combined w/Dining, Large Window |
| Room 3 | Main | Dining Ro | 14.99 | 12 | Hardwood Floor, Overlooks Backyard, Combined w/Living |
| Room 4 | Main | Kitchen | 14.96 | 13.45 | Stainless Steel Appl, Quartz Counter, Ceramic Floor |
| Room 5 | Second | Primary B | 18.47 | 14.99 | Hardwood Floor, His and Hers Closets, 5 Pc Ensuite |
| Room 6 | Second | Bedroom 2 | 14.83 | 12.76 | Hardwood Floor, Large Closet, California Shutters |
| Room 7 | Second | Bedroom 3 | 14.01 | 10.17 | Hardwood Floor, Large Closet, B/I Bookcase |
| Room 8 | Second | Bedroom 4 | 12.6 | 10.23 | Hardwood Floor, Walk-In Closet(s), Vaulted Ceiling(s) |
| Room 9 | Basement | Recreatio | 9.84 | 12.92 | Laminate, Above Grade Window |
| Room 10 | Basement | Bedroom | 13.12 | 9.84 | Laminate, Large Closet, 3 Pc Ensuite |
| Room 11 | Basement | Foyer | 9.84 | 8.2 |
| Washroom Type | No. of Pieces | Level |
| Washroom Type 1 | 4 | Second |
| Washroom Type 2 | 5 | Second |
| Washroom Type 3 | 2 | Main |
| Washroom Type 4 | 3 | Basement |
| Washroom Type 5 | 0 |
| Total Area: | 0.00 |
| Approximatly Age: | 31-50 |
| Property Type: | Detached |
| Style: | 2-Storey |
| Exterior: | Brick |
| Garage Type: | Attached |
| (Parking/)Drive: | Private |
| Drive Parking Spaces: | 4 |
| Park #1 | |
| Parking Type: | Private |
| Park #2 | |
| Parking Type: | Private |
| Pool: | None |
| Laundry Access: | Laundry Room |
| Other Structures: | Garden Shed |
| Approximatly Age: | 31-50 |
| Property Features: | Place Of Wor, Public Transit |
| CAC Included: | N |
| Water Included: | N |
| Cabel TV Included: | N |
| Common Elements Included: | N |
| Heat Included: | N |
| Parking Included: | Y |
| Condo Tax Included: | N |
| Building Insurance Included: | N |
| Fireplace/Stove: | Y |
| Heat Type: | Forced Air |
| Central Air Conditioning: | Central Air |
| Central Vac: | N |
| Laundry Level: | Syste |
| Ensuite Laundry: | F |
| Elevator Lift: | False |
| Sewers: | Sewer |
| Utilities-Cable: | N |
| Utilities-Hydro: | A |
| Although the information displayed is believed to be accurate, no warranties or representations are made of any kind. |
| RIGHT AT HOME REALTY |
|
|

Kalpesh Patel (KK)
Broker
Dir:
416-418-7039
Bus:
416-747-9777
Fax:
416-747-7135
| Book Showing | Email a Friend |
Jump To:
At a Glance:
| Type: | Freehold - Detached |
| Area: | Toronto |
| Municipality: | Toronto C14 |
| Neighbourhood: | Willowdale East |
| Style: | 2-Storey |
| Approximate Age: | 31-50 |
| Beds: | 4+1 |
| Baths: | 4 |
| Fireplace: | Y |
| Pool: | None |
Locatin Map:

