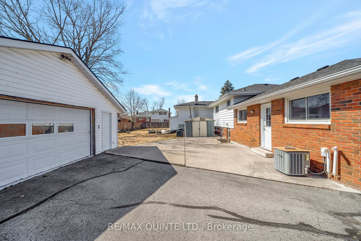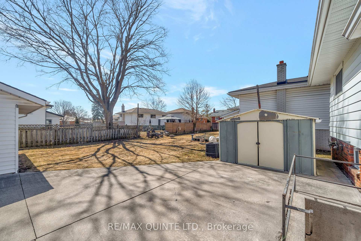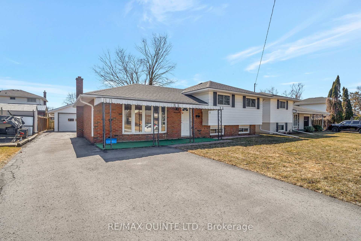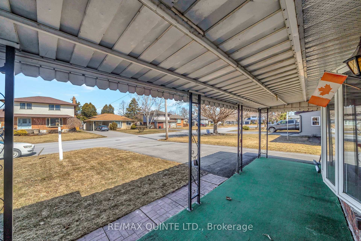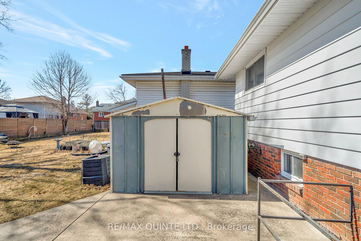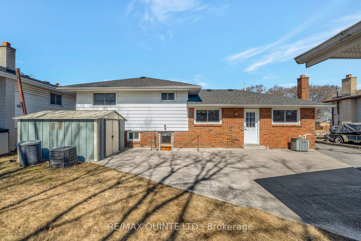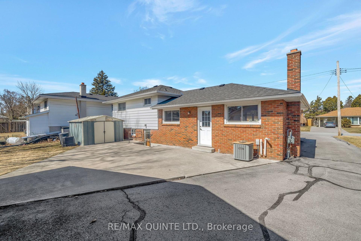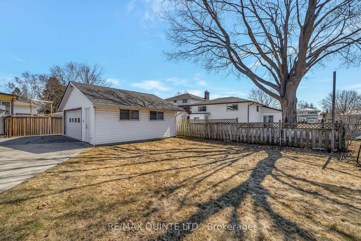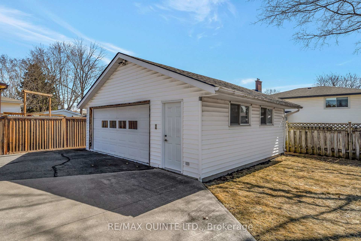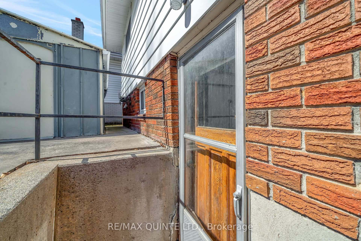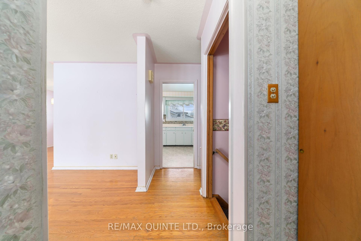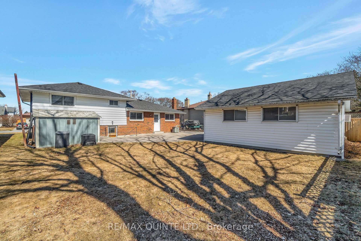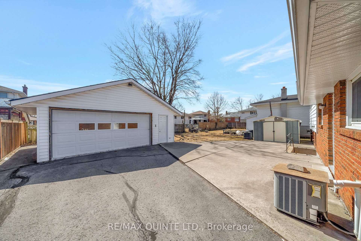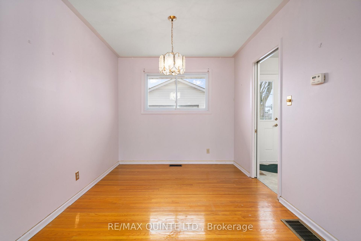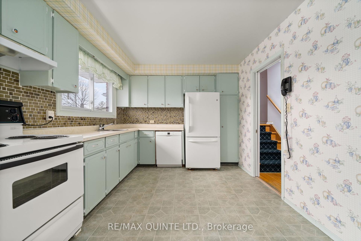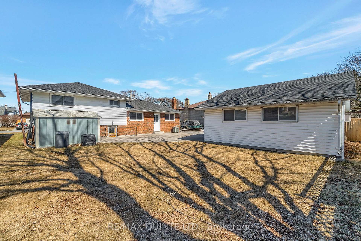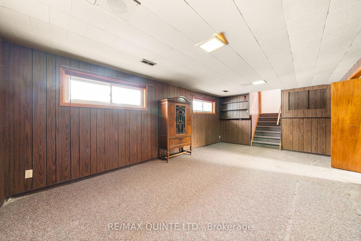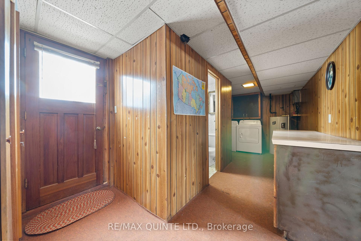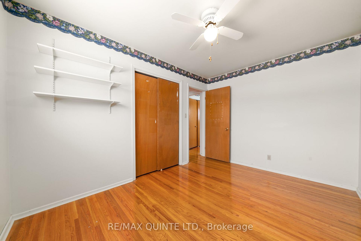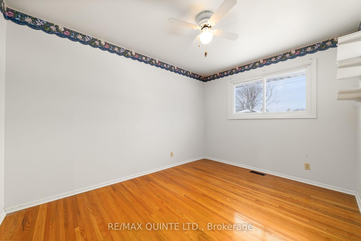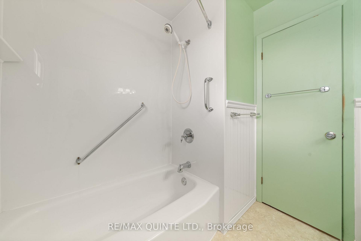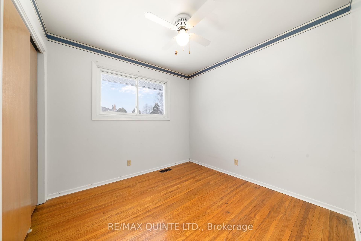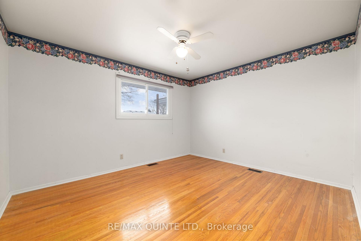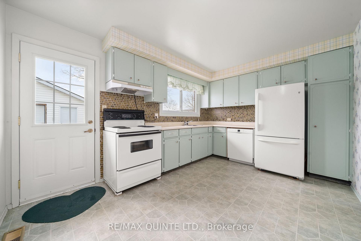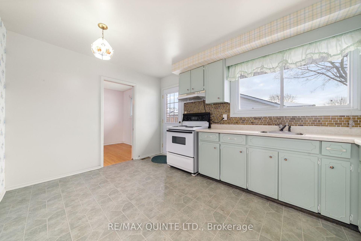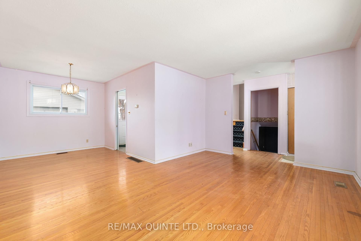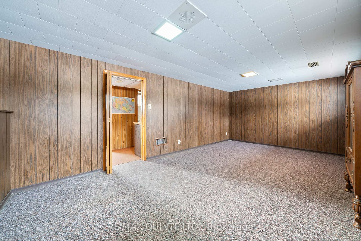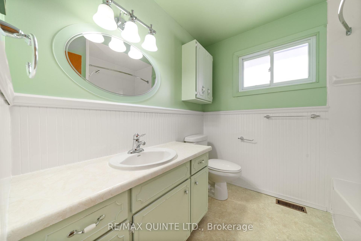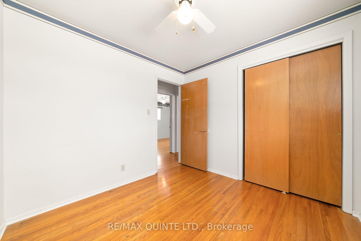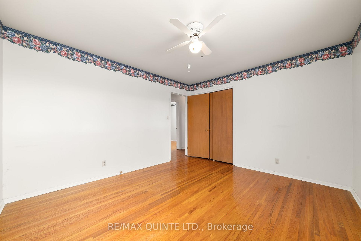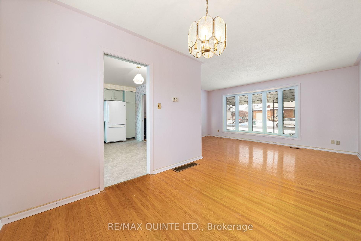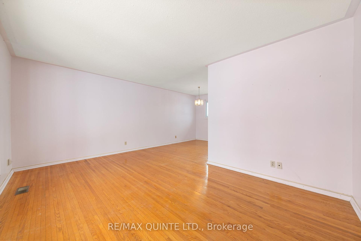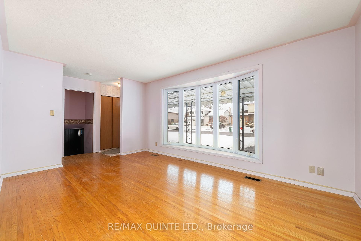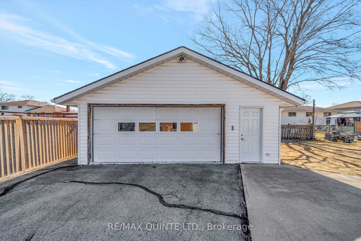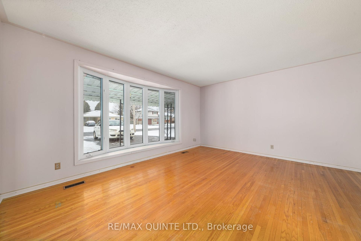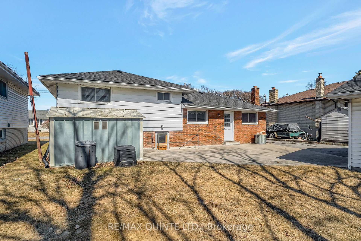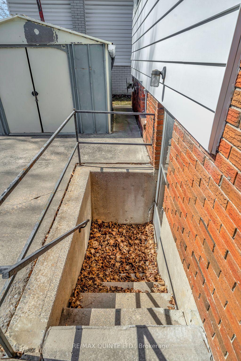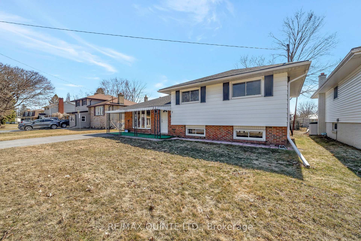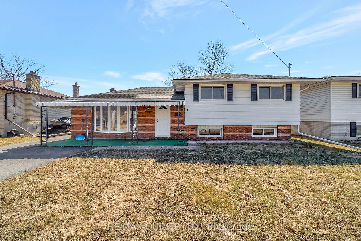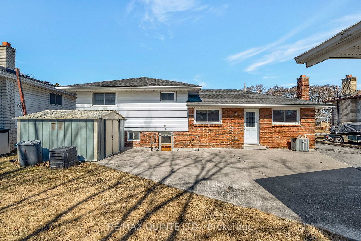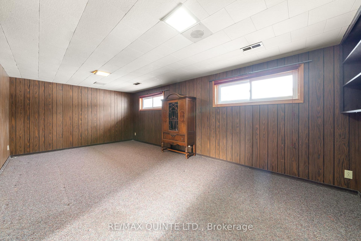$529,900
Available - For Sale
Listing ID: X12112879
5 Joyce Cres , Belleville, K8N 1Y6, Hastings
| For the first time in over 45 years this 3 bed, two bath, side split is being offered for sale. Located on one of the most desirable crescents in all of Belleville's east end this home is perfect for first time home buyers, small families, and the walk out basement offers duplex potential for investors. The pristine original hardwood throughout the main floor demonstrates just how well the owners cared for this home over the last half century. The upper level has three spacious bedrooms and a 4 piece bath. The finished basement is just waiting to be reimagined and has a large rec room, a 3 piece bath, laundry, and storage. Exiting through the rear basement walk out we find a well proportioned yard and large two car detached garage that is difficult to find in the east end and is large enough for two cars, all your toys, or a large workshop. All electrical was updated approximately 15 years ago and the utility bills are available in the documents section ***CHECK OUT THE VIRTUAL TOUR IN HD AND BOOK YOUR SHOWING TODAY!!!**** |
| Price | $529,900 |
| Taxes: | $3854.00 |
| Occupancy: | Owner |
| Address: | 5 Joyce Cres , Belleville, K8N 1Y6, Hastings |
| Directions/Cross Streets: | Haig Road to Joyce Crescent |
| Rooms: | 6 |
| Rooms +: | 2 |
| Bedrooms: | 3 |
| Bedrooms +: | 0 |
| Family Room: | F |
| Basement: | Finished wit |
| Level/Floor | Room | Length(ft) | Width(ft) | Descriptions | |
| Room 1 | Main | Foyer | 4.03 | 10.82 | |
| Room 2 | Main | Living Ro | 16.04 | 22.63 | |
| Room 3 | Main | Kitchen | 14.04 | 10.33 | |
| Room 4 | Main | Bedroom | 12.89 | 11.22 | |
| Room 5 | Main | Bedroom 2 | 9.12 | 12.43 | |
| Room 6 | Main | Bedroom 3 | 9.28 | 8.79 | |
| Room 7 | Lower | Family Ro | 20.7 | 11.35 | |
| Room 8 | Lower | Laundry | 20.7 | 8.89 |
| Washroom Type | No. of Pieces | Level |
| Washroom Type 1 | 4 | Main |
| Washroom Type 2 | 3 | Lower |
| Washroom Type 3 | 0 | |
| Washroom Type 4 | 0 | |
| Washroom Type 5 | 0 |
| Total Area: | 0.00 |
| Property Type: | Detached |
| Style: | Sidesplit 3 |
| Exterior: | Brick, Vinyl Siding |
| Garage Type: | Detached |
| (Parking/)Drive: | Private |
| Drive Parking Spaces: | 5 |
| Park #1 | |
| Parking Type: | Private |
| Park #2 | |
| Parking Type: | Private |
| Pool: | None |
| Approximatly Square Footage: | 1100-1500 |
| CAC Included: | N |
| Water Included: | N |
| Cabel TV Included: | N |
| Common Elements Included: | N |
| Heat Included: | N |
| Parking Included: | N |
| Condo Tax Included: | N |
| Building Insurance Included: | N |
| Fireplace/Stove: | N |
| Heat Type: | Forced Air |
| Central Air Conditioning: | Central Air |
| Central Vac: | N |
| Laundry Level: | Syste |
| Ensuite Laundry: | F |
| Elevator Lift: | False |
| Sewers: | Sewer |
$
%
Years
This calculator is for demonstration purposes only. Always consult a professional
financial advisor before making personal financial decisions.
| Although the information displayed is believed to be accurate, no warranties or representations are made of any kind. |
| RE/MAX QUINTE LTD. |
|
|

Kalpesh Patel (KK)
Broker
Dir:
416-418-7039
Bus:
416-747-9777
Fax:
416-747-7135
| Virtual Tour | Book Showing | Email a Friend |
Jump To:
At a Glance:
| Type: | Freehold - Detached |
| Area: | Hastings |
| Municipality: | Belleville |
| Neighbourhood: | Belleville Ward |
| Style: | Sidesplit 3 |
| Tax: | $3,854 |
| Beds: | 3 |
| Baths: | 2 |
| Fireplace: | N |
| Pool: | None |
Locatin Map:
Payment Calculator:

