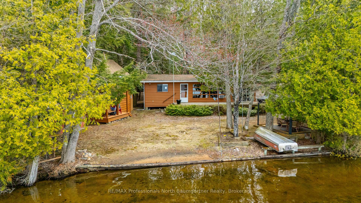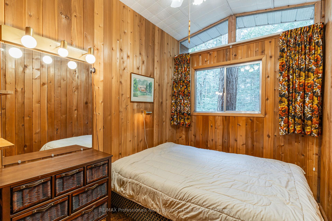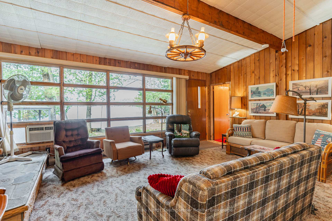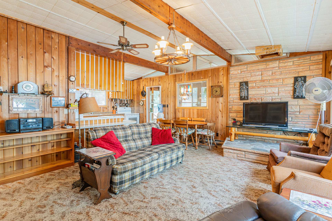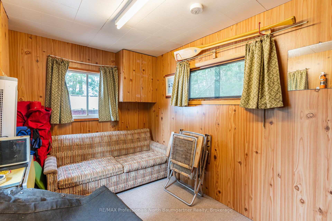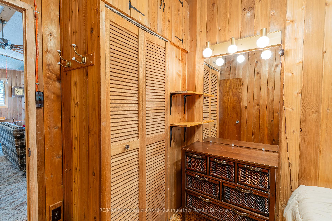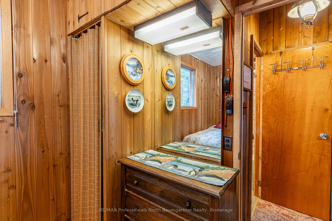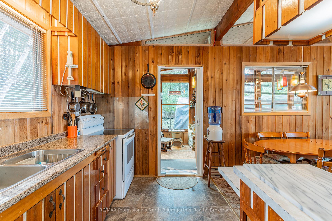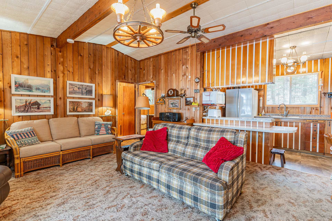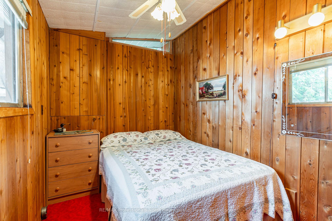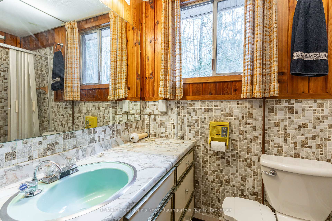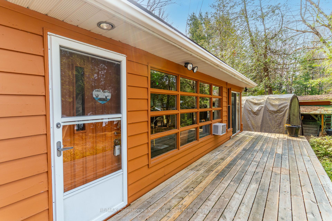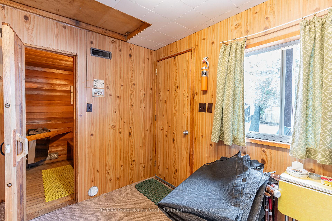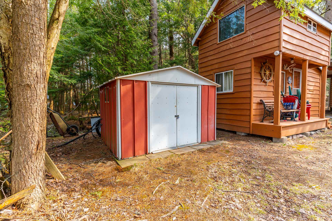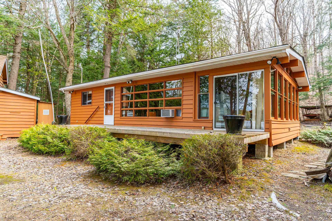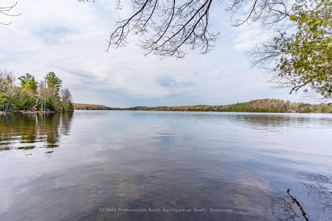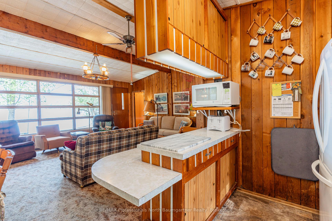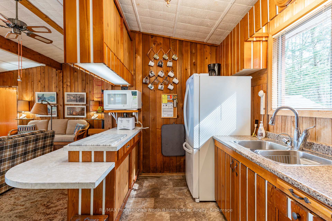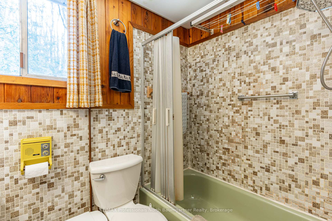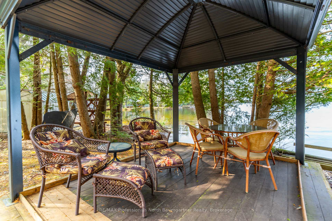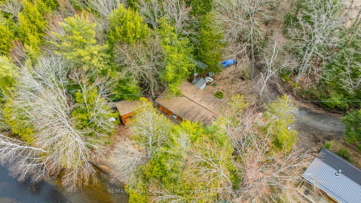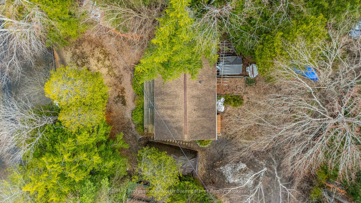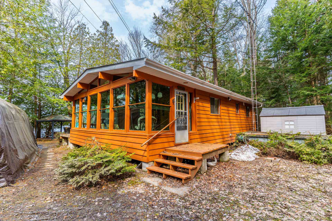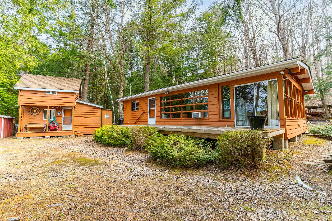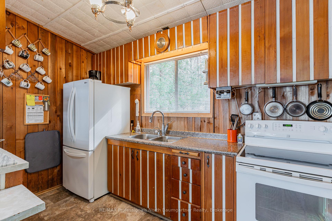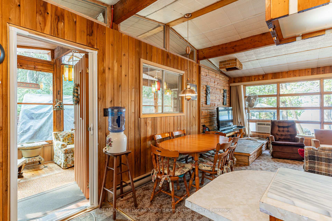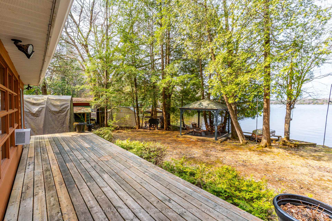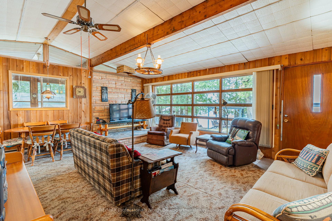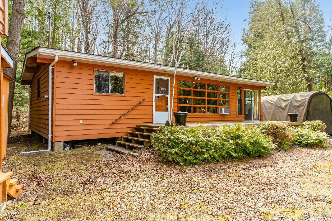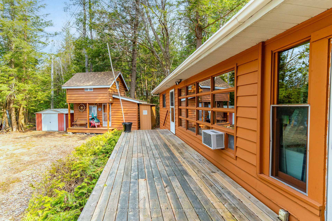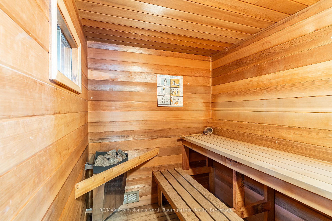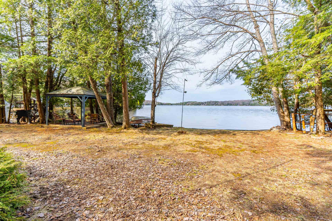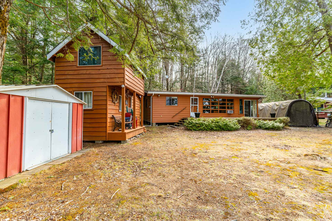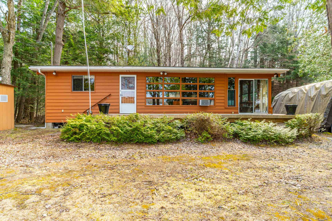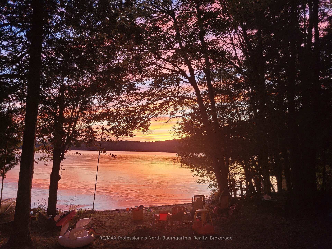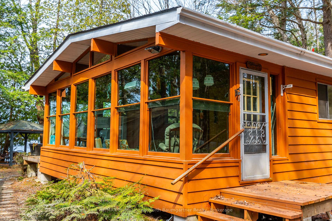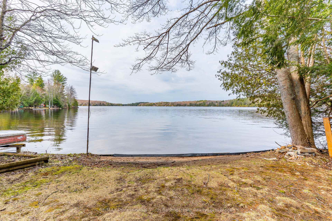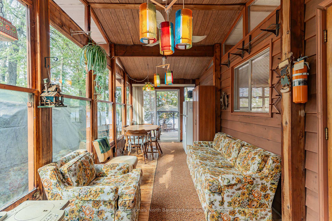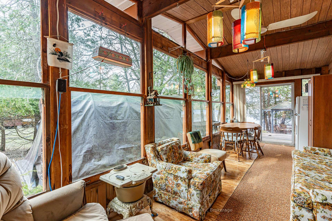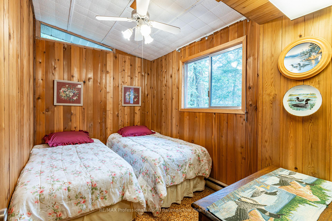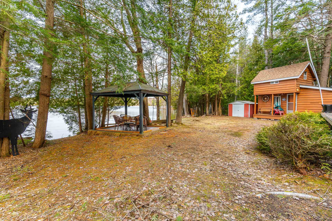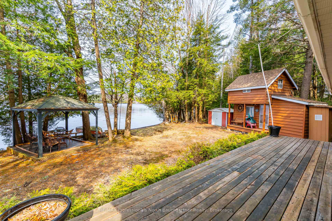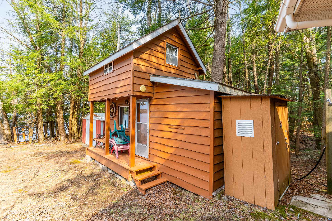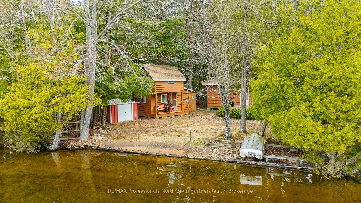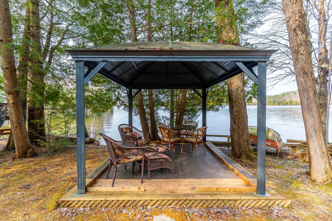$675,000
Available - For Sale
Listing ID: X12112897
1189 Marathon Driv , Minden Hills, K0M 2K0, Haliburton
| Welcome to your lakefront getaway on beautiful Canning Lake! This inviting 3-season cottage at 1189 Marathon Drive in Minden Hills captures the essence of relaxed waterfront living with its perfect blend of rustic charm and comfortable living spaces. The home showcases warm cedar walls throughout, creating an authentic cottage atmosphere within its 3-bedroom, 1-bathroom layout. At its heart, the open concept kitchen, dining and living area forms a natural gathering space that flows seamlessly to the front deck, where you can savor stunning western exposure and breathtaking sunset views across the water. Outside, discover a desirable level lot with sandy shoreline perfect for swimming and water activities. The western exposure ensures sun-filled afternoons and magnificent sunset vistas over Canning Lake. This property stands out with thoughtful amenities, including a private sauna ideal for relaxation after lakeside adventures. Multiple outbuildings provide generous storage options for watercraft, outdoor equipment, and seasonal items. Whether you're seeking a summer getaway or a place to enjoy extended seasons, this Canning Lake property delivers the cottage experience in the heart of Minden Hills. |
| Price | $675,000 |
| Taxes: | $3715.68 |
| Occupancy: | Owner |
| Address: | 1189 Marathon Driv , Minden Hills, K0M 2K0, Haliburton |
| Acreage: | < .50 |
| Directions/Cross Streets: | Ingoldsby Road/Marathon Drive |
| Rooms: | 9 |
| Bedrooms: | 3 |
| Bedrooms +: | 0 |
| Family Room: | F |
| Basement: | None |
| Level/Floor | Room | Length(ft) | Width(ft) | Descriptions | |
| Room 1 | Main | Bathroom | 4.76 | 7.71 | |
| Room 2 | Main | Bedroom | 7.58 | 11.41 | |
| Room 3 | Main | Bedroom | 7.61 | 11.51 | |
| Room 4 | Main | Bedroom | 7.58 | 11.45 | |
| Room 5 | Main | Dining Ro | 7.51 | 6.17 | |
| Room 6 | Main | Kitchen | 8.76 | 11.61 | |
| Room 7 | Main | Living Ro | 15.51 | 19.61 | |
| Room 8 | Main | Sunroom | 23.09 | 8.43 | |
| Room 9 | Main | Utility R | 2.62 | 3.48 |
| Washroom Type | No. of Pieces | Level |
| Washroom Type 1 | 4 | Main |
| Washroom Type 2 | 0 | |
| Washroom Type 3 | 0 | |
| Washroom Type 4 | 0 | |
| Washroom Type 5 | 0 |
| Total Area: | 0.00 |
| Property Type: | Detached |
| Style: | Bungalow |
| Exterior: | Wood |
| Garage Type: | None |
| (Parking/)Drive: | Private |
| Drive Parking Spaces: | 5 |
| Park #1 | |
| Parking Type: | Private |
| Park #2 | |
| Parking Type: | Private |
| Pool: | None |
| Other Structures: | Shed, Sauna |
| Approximatly Square Footage: | 700-1100 |
| Property Features: | Golf, Lake/Pond |
| CAC Included: | N |
| Water Included: | N |
| Cabel TV Included: | N |
| Common Elements Included: | N |
| Heat Included: | N |
| Parking Included: | N |
| Condo Tax Included: | N |
| Building Insurance Included: | N |
| Fireplace/Stove: | N |
| Heat Type: | Baseboard |
| Central Air Conditioning: | None |
| Central Vac: | N |
| Laundry Level: | Syste |
| Ensuite Laundry: | F |
| Sewers: | Septic |
| Water: | Lake/Rive |
| Water Supply Types: | Lake/River |
$
%
Years
This calculator is for demonstration purposes only. Always consult a professional
financial advisor before making personal financial decisions.
| Although the information displayed is believed to be accurate, no warranties or representations are made of any kind. |
| RE/MAX Professionals North Baumgartner Realty |
|
|

Kalpesh Patel (KK)
Broker
Dir:
416-418-7039
Bus:
416-747-9777
Fax:
416-747-7135
| Virtual Tour | Book Showing | Email a Friend |
Jump To:
At a Glance:
| Type: | Freehold - Detached |
| Area: | Haliburton |
| Municipality: | Minden Hills |
| Neighbourhood: | Dufferin Grove |
| Style: | Bungalow |
| Tax: | $3,715.68 |
| Beds: | 3 |
| Baths: | 1 |
| Fireplace: | N |
| Pool: | None |
Locatin Map:
Payment Calculator:

