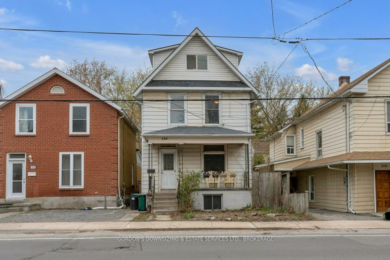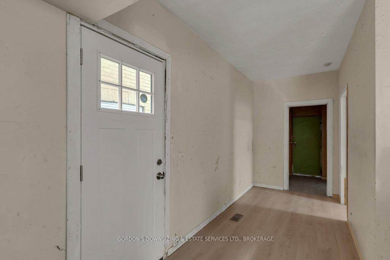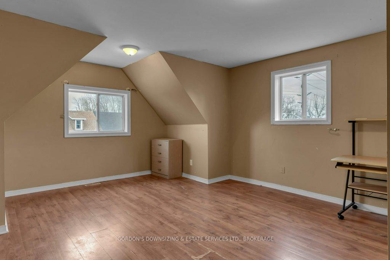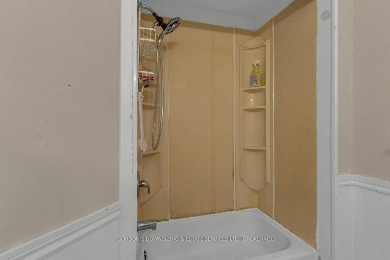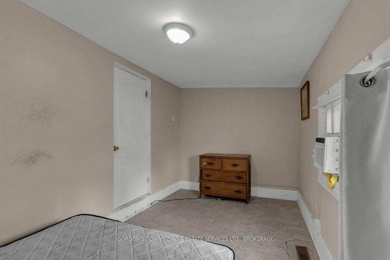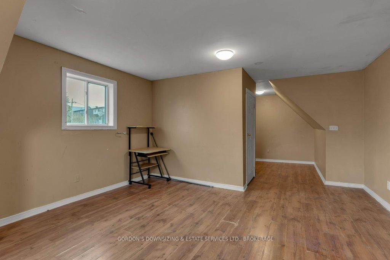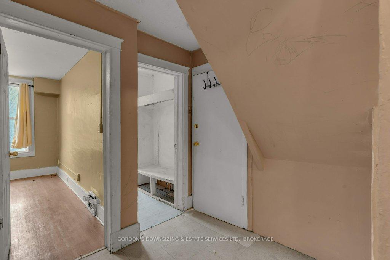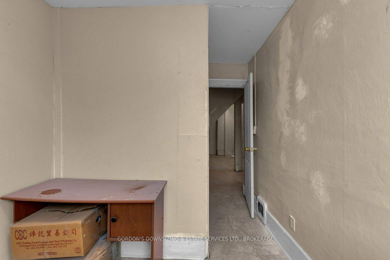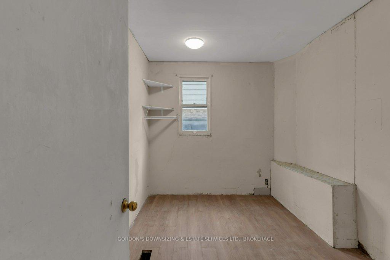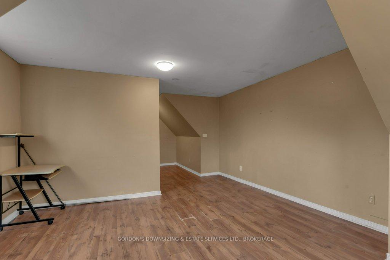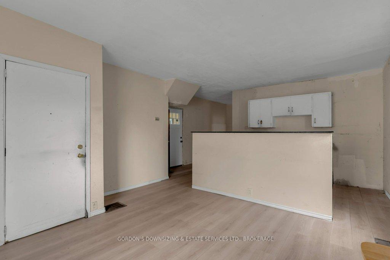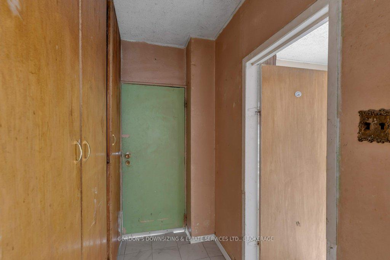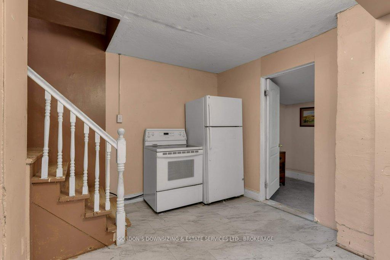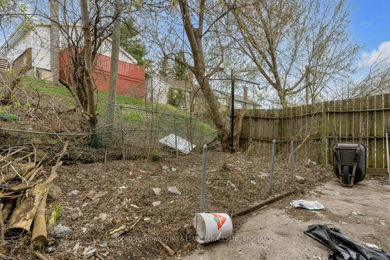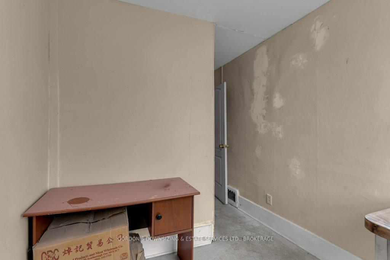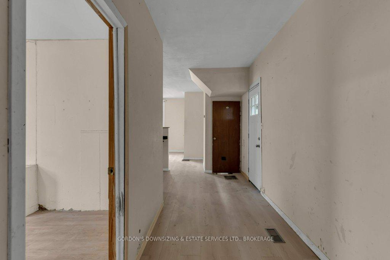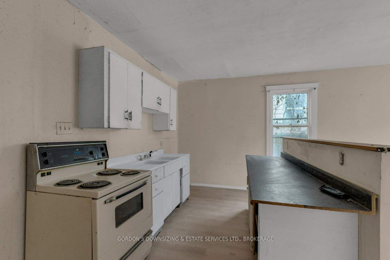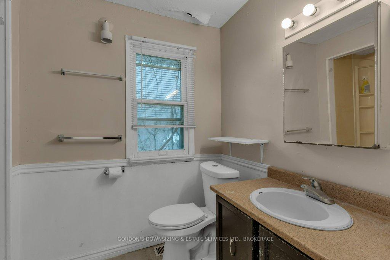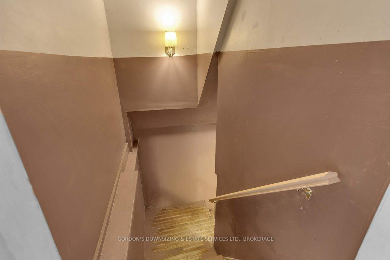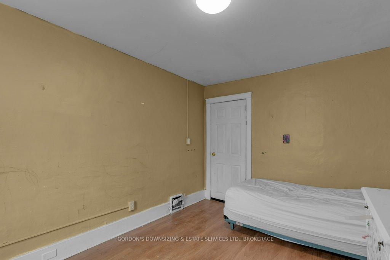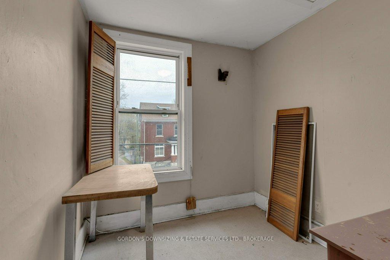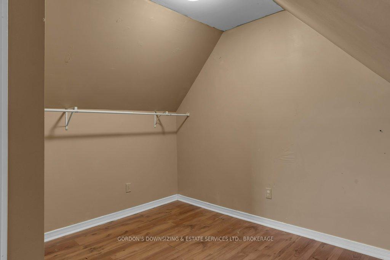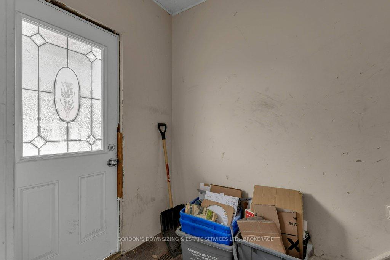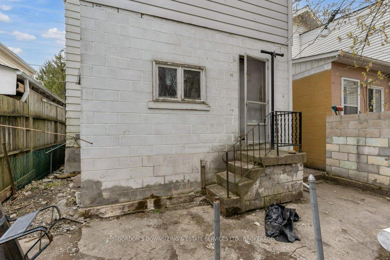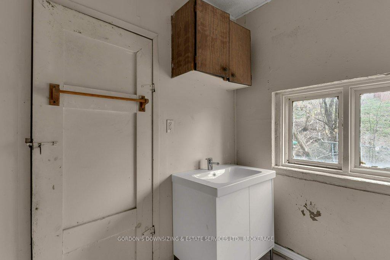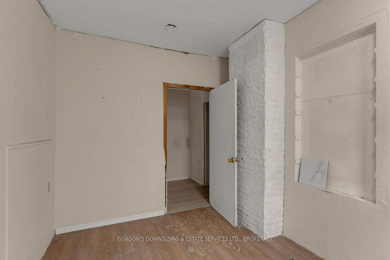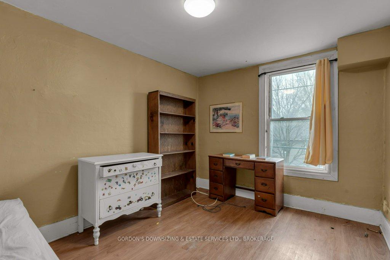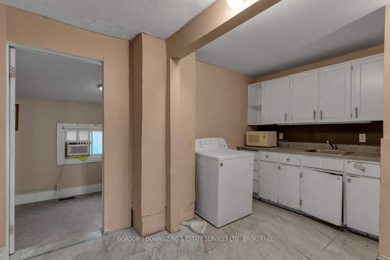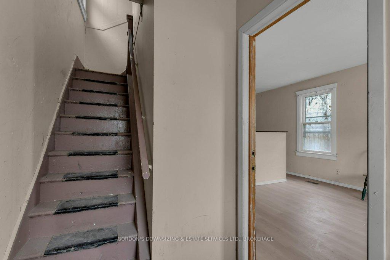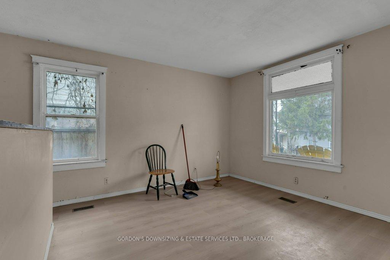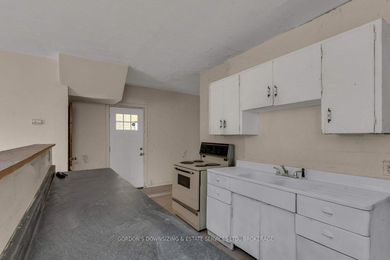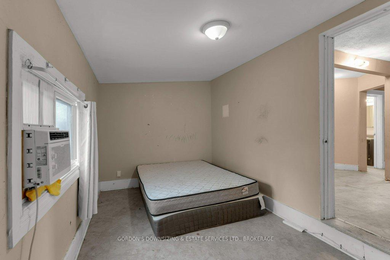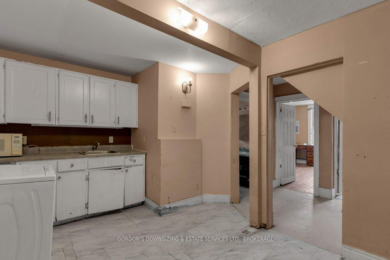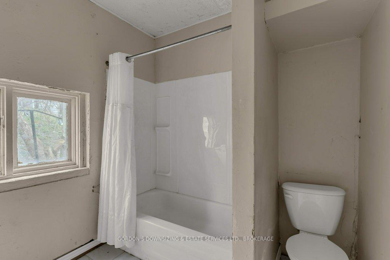$289,900
Available - For Sale
Listing ID: X12112577
184 Montreal Stre , Kingston, K7K 3G4, Frontenac
| Prime Investment Opportunity 184 Montreal Street. This centrally located 3-storey detached home offers 5 bedrooms, 2 bathrooms, and 1768 sq ft of incredible rental potential and opportunity. Situated just 400m from Skeleton (McBurney) Park, 700m from Hotel Dieu Hospital, and less than 1.5km to Queens University, this property is ideally positioned for both student and professional tenants. Steps from major bus routes and downtown amenities, it provides easy access to everything Kingston has to offer. Currently configured as two separate units a main floor 1-bedroom and an upper 4-bedroom suite this home is zoned UR5, allowing for up to four legal units. Investors or savvy homeowners can explore various configurations, including converting it into a spacious 5-bedroom, 2-bathroom single-family residence or further developing it to maximize income potential. A major 2012 renovation added the bright and airy third floor, featuring large dormers and city views making it a standout feature for tenants or further development. Whether you're looking to live in one unit and rent the other, expand to a multi-unit income property, or renovate into a downtown dream home, 184 Montreal Street delivers flexibility and long-term value in Kingston's downtown core. Offers will be presented on May 7th. Property is being sold "as is". |
| Price | $289,900 |
| Taxes: | $4342.00 |
| Assessment Year: | 2024 |
| Occupancy: | Vacant |
| Address: | 184 Montreal Stre , Kingston, K7K 3G4, Frontenac |
| Directions/Cross Streets: | Montreal and North Streets |
| Rooms: | 9 |
| Bedrooms: | 5 |
| Bedrooms +: | 0 |
| Family Room: | F |
| Basement: | Half, Unfinished |
| Level/Floor | Room | Length(ft) | Width(ft) | Descriptions | |
| Room 1 | Main | Living Ro | 12.23 | 14.17 | |
| Room 2 | Main | Kitchen | 8.13 | 11.55 | |
| Room 3 | Main | Bedroom | 8.76 | 11.32 | |
| Room 4 | Main | Bathroom | 7.45 | 8.36 | |
| Room 5 | Second | Bedroom | 12.17 | 7.48 | |
| Room 6 | Second | Bedroom | 12.89 | 9.58 | |
| Room 7 | Second | Kitchen | 9.28 | 8.46 | |
| Room 8 | Second | Bathroom | 8.76 | 6.04 | |
| Room 9 | Second | Living Ro | 10.96 | 7.22 | |
| Room 10 | Second | Bedroom | 8.04 | 15.32 | |
| Room 11 | Third | Bedroom | 27.29 | 14.79 | |
| Room 12 | Basement | Utility R | 12.04 | 9.68 | Unfinished |
| Room 13 | Basement | Other | 15.91 | 14.14 | Unfinished |
| Washroom Type | No. of Pieces | Level |
| Washroom Type 1 | 4 | Main |
| Washroom Type 2 | 4 | Second |
| Washroom Type 3 | 0 | |
| Washroom Type 4 | 0 | |
| Washroom Type 5 | 0 |
| Total Area: | 0.00 |
| Approximatly Age: | 100+ |
| Property Type: | Duplex |
| Style: | 3-Storey |
| Exterior: | Aluminum Siding, Concrete Block |
| Garage Type: | None |
| (Parking/)Drive: | Other, Non |
| Drive Parking Spaces: | 0 |
| Park #1 | |
| Parking Type: | Other, Non |
| Park #2 | |
| Parking Type: | Other |
| Park #3 | |
| Parking Type: | None |
| Pool: | None |
| Approximatly Age: | 100+ |
| Approximatly Square Footage: | 1500-2000 |
| Property Features: | Arts Centre, Hospital |
| CAC Included: | N |
| Water Included: | N |
| Cabel TV Included: | N |
| Common Elements Included: | N |
| Heat Included: | N |
| Parking Included: | N |
| Condo Tax Included: | N |
| Building Insurance Included: | N |
| Fireplace/Stove: | N |
| Heat Type: | Forced Air |
| Central Air Conditioning: | Window Unit |
| Central Vac: | N |
| Laundry Level: | Syste |
| Ensuite Laundry: | F |
| Sewers: | Sewer |
$
%
Years
This calculator is for demonstration purposes only. Always consult a professional
financial advisor before making personal financial decisions.
| Although the information displayed is believed to be accurate, no warranties or representations are made of any kind. |
| GORDON'S DOWNSIZING & ESTATE SERVICES LTD., BROKERAGE |
|
|

Kalpesh Patel (KK)
Broker
Dir:
416-418-7039
Bus:
416-747-9777
Fax:
416-747-7135
| Virtual Tour | Book Showing | Email a Friend |
Jump To:
At a Glance:
| Type: | Freehold - Duplex |
| Area: | Frontenac |
| Municipality: | Kingston |
| Neighbourhood: | 22 - East of Sir John A. Blvd |
| Style: | 3-Storey |
| Approximate Age: | 100+ |
| Tax: | $4,342 |
| Beds: | 5 |
| Baths: | 2 |
| Fireplace: | N |
| Pool: | None |
Locatin Map:
Payment Calculator:

