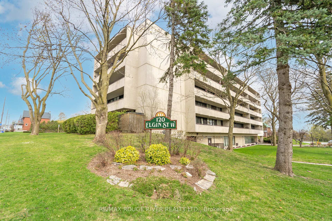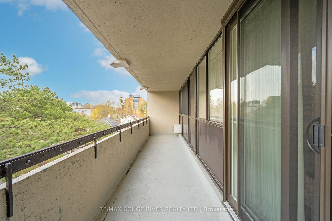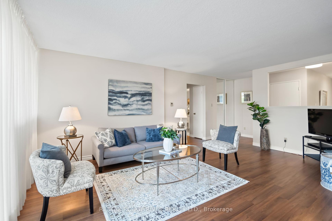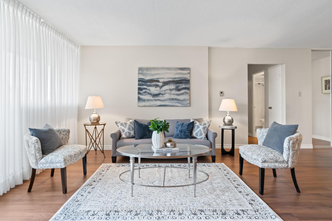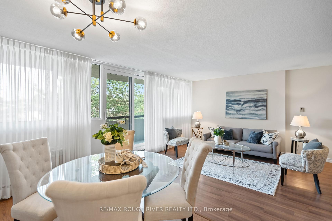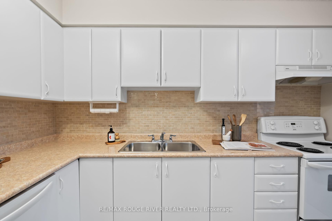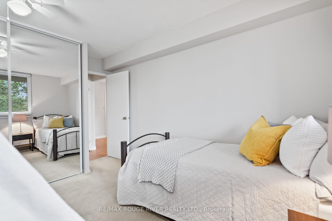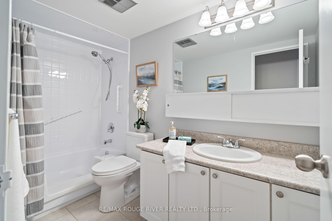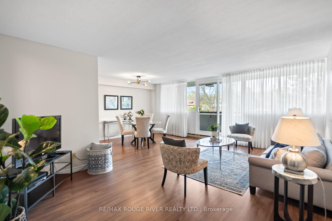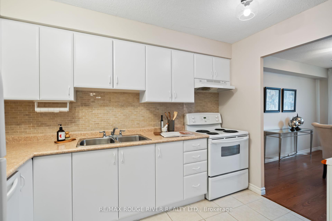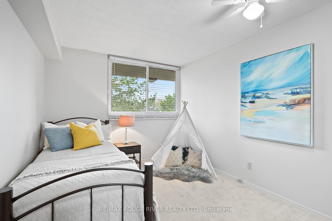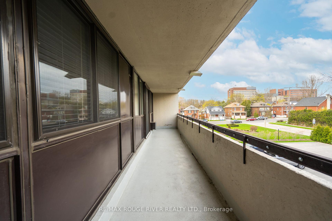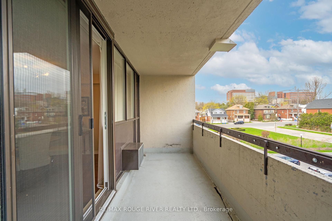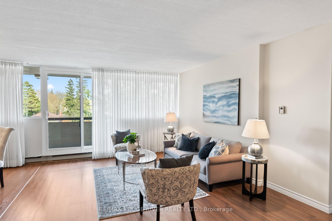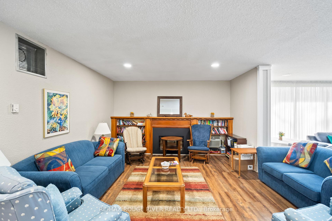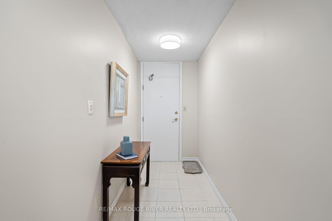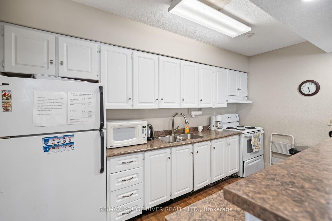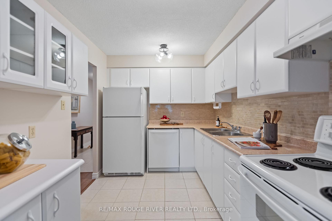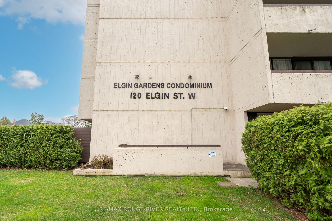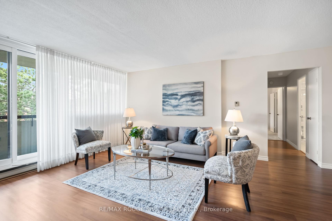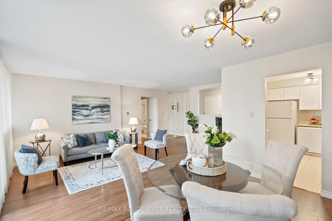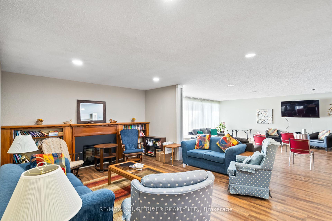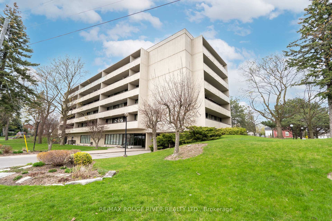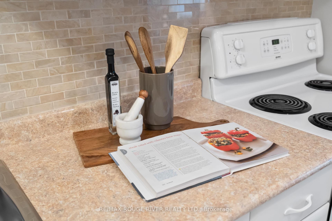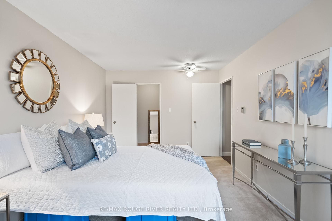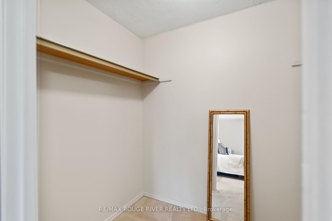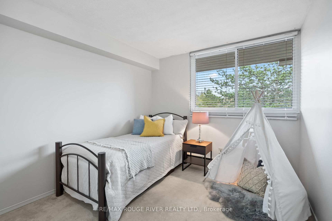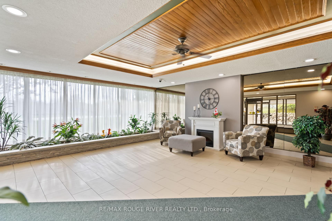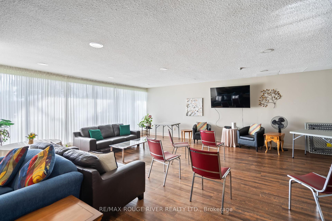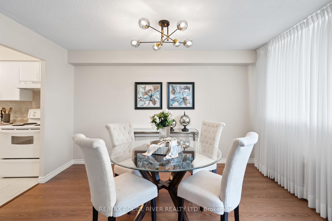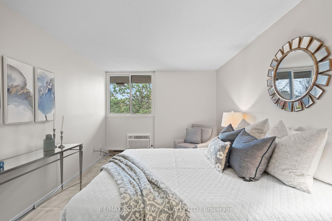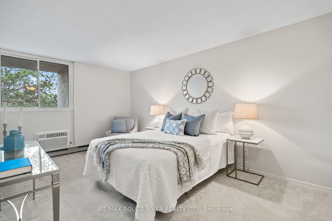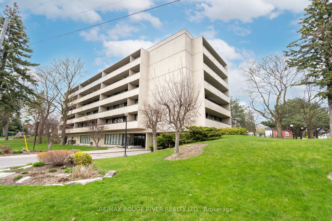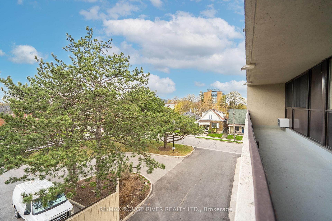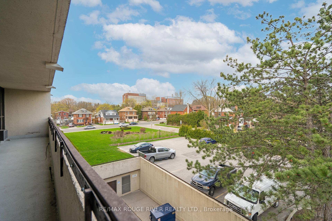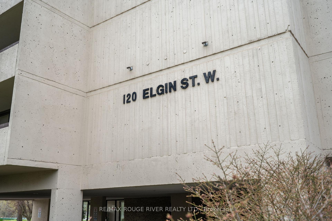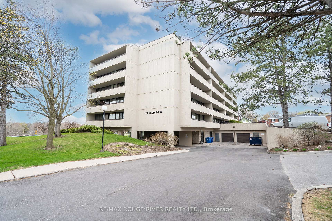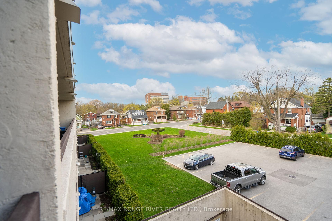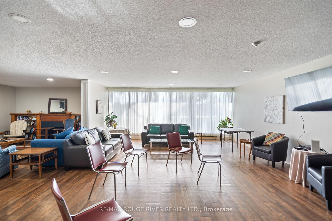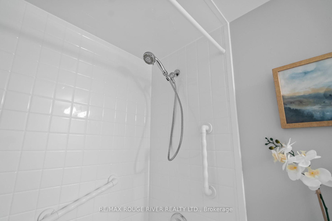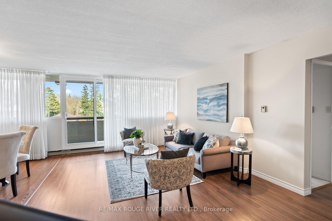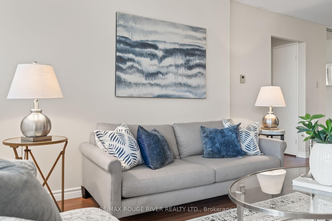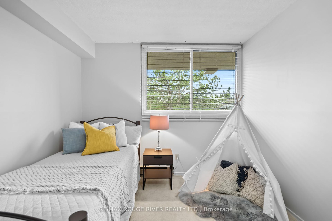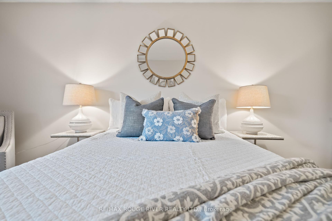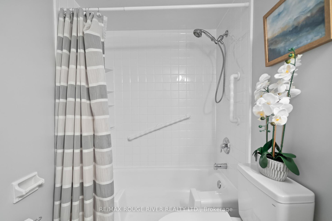$500,000
Available - For Sale
Listing ID: E12112876
120 Elgin Stre West , Oshawa, L1G 1Y6, Durham
| Welcome to this bright and spacious 2-bedroom, 1-bathroom condo offering 1,044 sq. ft. of well-planned living space. The open-concept layout features a generous living and dining area with expansive wall-to-wall windows and sliding glass doors that open to a large private balcony ideal for morning coffee or unwinding outdoors. The kitchen is both functional and stylish, with ample cabinetry, a custom tile backsplash, and durable tile flooring. The primary bedroom includes a sizable walk-in closet, while the second bedroom offers a roomy double closet for extra storage. Residents enjoy a welcoming lobby, a beautifully appointed party room with a full kitchen and a cozy library nook, and convenient laundry facilities on every floor. Located near Kinsmen Park, a local golf club, and just minutes from downtown Oshawa, this home is perfectly positioned for easy access to recreation, shopping, and community amenities. Underground parking adds convenience, while the condo fees cover laundry just down the hall. Generous visitor parking. A fantastic opportunity you don't want to miss! |
| Price | $500,000 |
| Taxes: | $3064.00 |
| Occupancy: | Vacant |
| Address: | 120 Elgin Stre West , Oshawa, L1G 1Y6, Durham |
| Postal Code: | L1G 1Y6 |
| Province/State: | Durham |
| Directions/Cross Streets: | Adelaide Ave W / Simcoe St N |
| Level/Floor | Room | Length(ft) | Width(ft) | Descriptions | |
| Room 1 | Main | Living Ro | 18.47 | 12.6 | Open Concept, W/O To Balcony, Laminate |
| Room 2 | Main | Dining Ro | 13.19 | 8.4 | Combined w/Living, Laminate, Large Window |
| Room 3 | Main | Kitchen | 10.96 | 7.54 | Tile Floor, Custom Backsplash, B/I Dishwasher |
| Room 4 | Main | Primary B | 16.7 | 10.43 | Broadloom, Walk-In Closet(s), Large Window |
| Room 5 | Main | Bedroom | 11.38 | 9.51 | Broadloom, Double Closet, Large Window |
| Washroom Type | No. of Pieces | Level |
| Washroom Type 1 | 4 | |
| Washroom Type 2 | 0 | |
| Washroom Type 3 | 0 | |
| Washroom Type 4 | 0 | |
| Washroom Type 5 | 0 |
| Total Area: | 0.00 |
| Washrooms: | 1 |
| Heat Type: | Baseboard |
| Central Air Conditioning: | Wall Unit(s |
| Elevator Lift: | True |
$
%
Years
This calculator is for demonstration purposes only. Always consult a professional
financial advisor before making personal financial decisions.
| Although the information displayed is believed to be accurate, no warranties or representations are made of any kind. |
| RE/MAX ROUGE RIVER REALTY LTD. |
|
|

Kalpesh Patel (KK)
Broker
Dir:
416-418-7039
Bus:
416-747-9777
Fax:
416-747-7135
| Book Showing | Email a Friend |
Jump To:
At a Glance:
| Type: | Com - Condo Apartment |
| Area: | Durham |
| Municipality: | Oshawa |
| Neighbourhood: | O'Neill |
| Style: | Apartment |
| Tax: | $3,064 |
| Maintenance Fee: | $815.62 |
| Beds: | 2 |
| Baths: | 1 |
| Fireplace: | N |
Locatin Map:
Payment Calculator:

