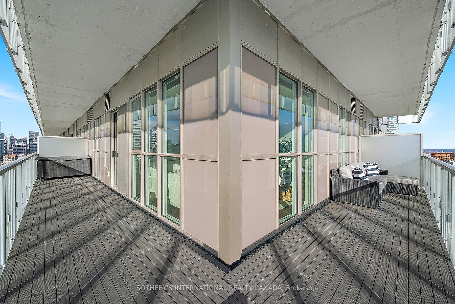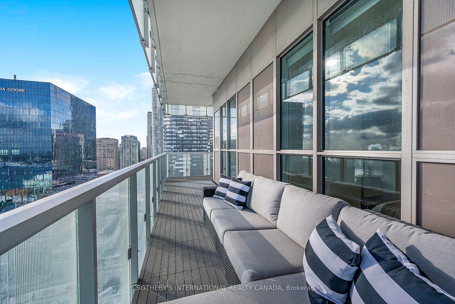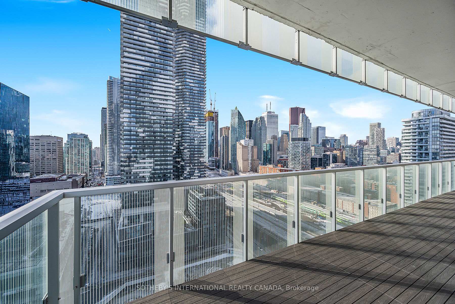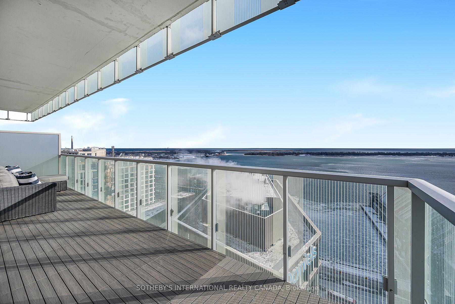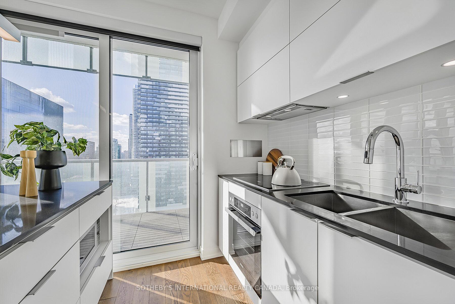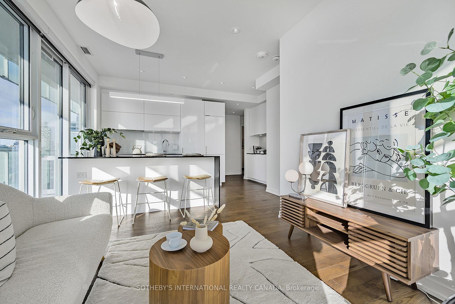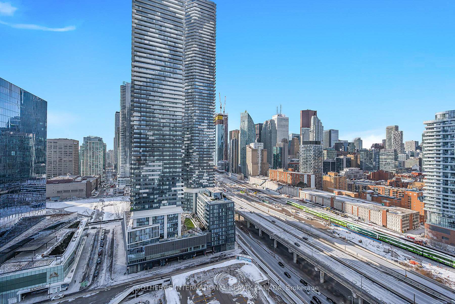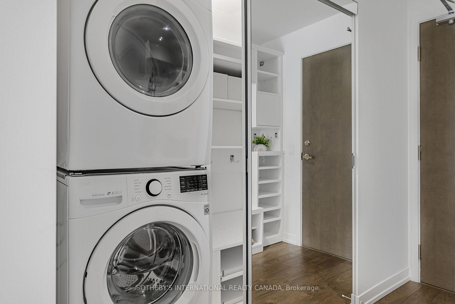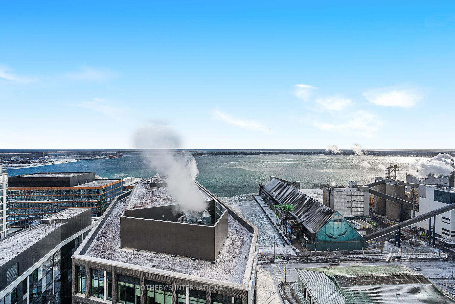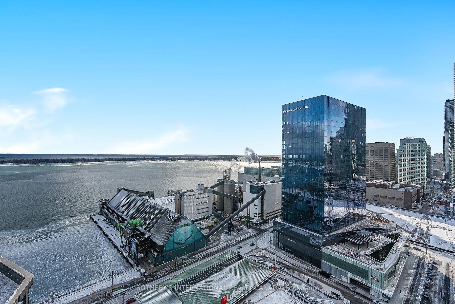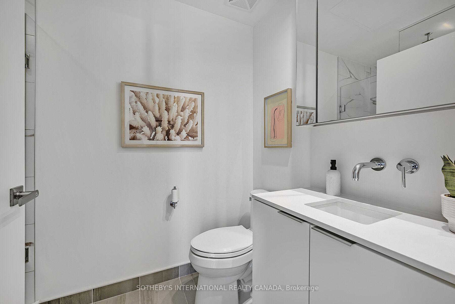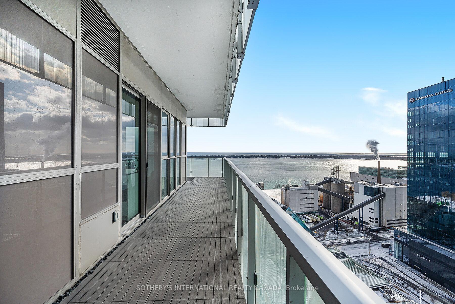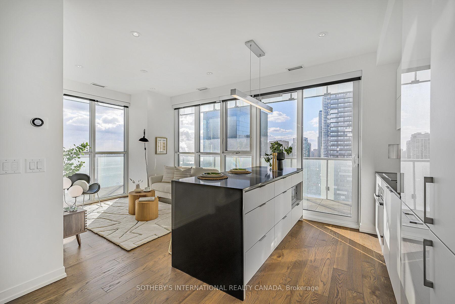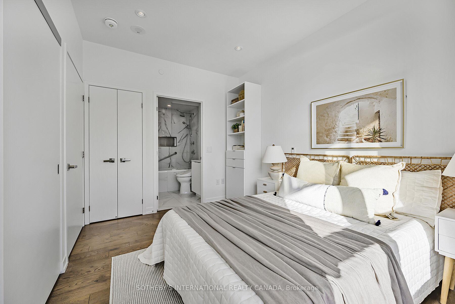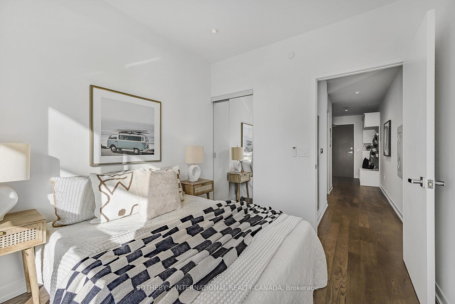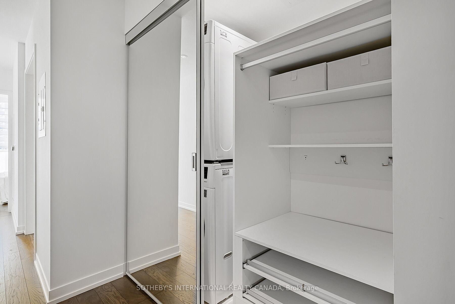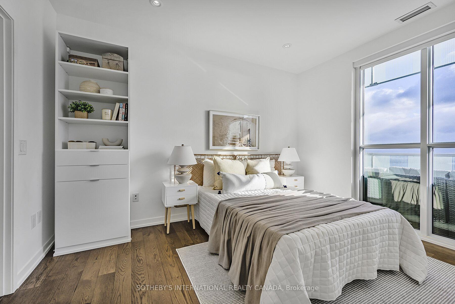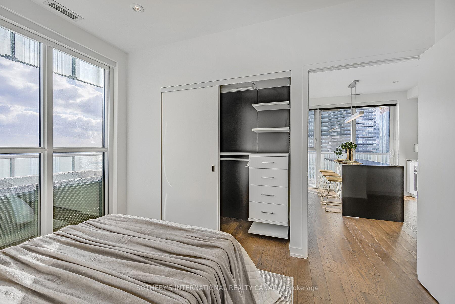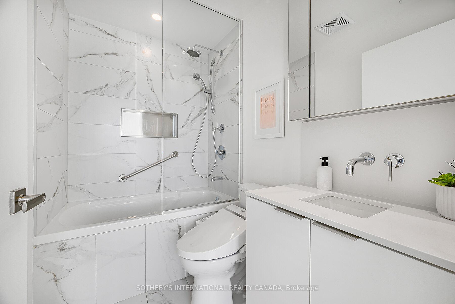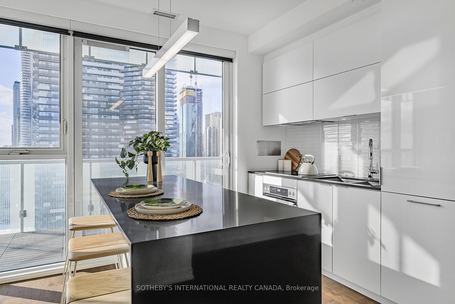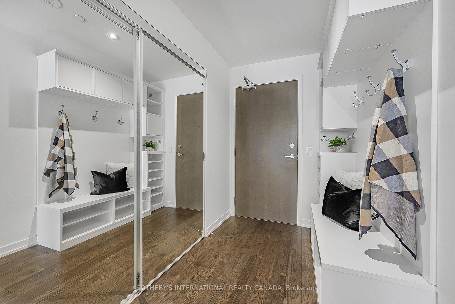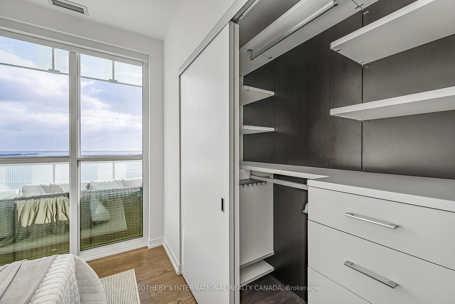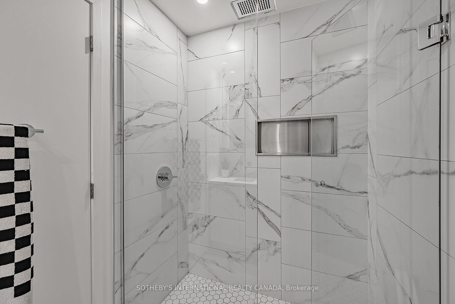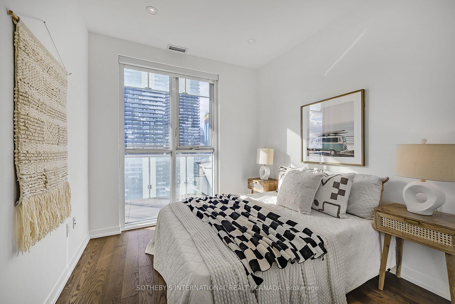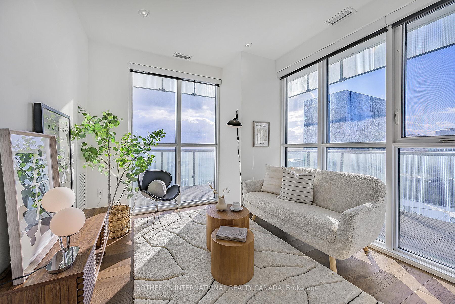$999,900
Available - For Sale
Listing ID: C12112906
15 Lower Jarvis Stre , Toronto, M5E 0C4, Toronto
| Can a single condo have it all? In the case of unit 2205 at Lighthouse Tower - it does! Sunny southwest exposure,unobstructed lake and city views, wrap-around balcony, over $50,000 in upgrades and inclusions, one premium pull through parking spot and two lockers. All this just begins to describe the uniqueness of this fully-loaded unit. Other features include hardwood floors and motorized blinds throughout, California closet system in entrance closet, primary bedroom, second bedroom and foyer storage with bench seating,TotoToilet with washlet in primary, heated floors and bathtub glass in primary, pot lights, dimmers (with WIFI connectivity), two Nest thermostats,full size washer and dryer, balcony flooring, sectional and storage unit. The kitchen has also been extensively upgraded through the builder and now includes an oversized island with drawers, dual sink, Miele induction cooktop with combo oven, niche kitchenette for extra storage including pantry to match kitchen cabinetry and a water line for a coffee maker to boot! Fantastic Building amenities include ~concierge, games room, gym, oudoor pond, parting/meeting, tennis court. Don't miss out because opportunity only knocks once! |
| Price | $999,900 |
| Taxes: | $4213.05 |
| Occupancy: | Vacant |
| Address: | 15 Lower Jarvis Stre , Toronto, M5E 0C4, Toronto |
| Postal Code: | M5E 0C4 |
| Province/State: | Toronto |
| Directions/Cross Streets: | Lower Jarvis & Queens Quay E |
| Level/Floor | Room | Length(ft) | Width(ft) | Descriptions | |
| Room 1 | Main | Living Ro | 12 | 9.09 | Hardwood Floor, Open Concept, South View |
| Room 2 | Main | Dining Ro | 12 | 9.09 | Open Concept, Combined w/Living, Hardwood Floor |
| Room 3 | Main | Kitchen | 12 | 9.09 | Combined w/Dining, Breakfast Bar, W/O To Balcony |
| Room 4 | Main | Primary B | 12.69 | 8.99 | Hardwood Floor, 4 Pc Ensuite, Closet Organizers |
| Room 5 | Main | Bedroom 2 | 10 | 8.89 | Hardwood Floor, Closet Organizers, West View |
| Washroom Type | No. of Pieces | Level |
| Washroom Type 1 | 4 | Flat |
| Washroom Type 2 | 3 | Flat |
| Washroom Type 3 | 0 | |
| Washroom Type 4 | 0 | |
| Washroom Type 5 | 0 |
| Total Area: | 0.00 |
| Approximatly Age: | 0-5 |
| Sprinklers: | Conc |
| Washrooms: | 2 |
| Heat Type: | Forced Air |
| Central Air Conditioning: | Central Air |
| Elevator Lift: | True |
$
%
Years
This calculator is for demonstration purposes only. Always consult a professional
financial advisor before making personal financial decisions.
| Although the information displayed is believed to be accurate, no warranties or representations are made of any kind. |
| SOTHEBY'S INTERNATIONAL REALTY CANADA |
|
|

Kalpesh Patel (KK)
Broker
Dir:
416-418-7039
Bus:
416-747-9777
Fax:
416-747-7135
| Virtual Tour | Book Showing | Email a Friend |
Jump To:
At a Glance:
| Type: | Com - Condo Apartment |
| Area: | Toronto |
| Municipality: | Toronto C08 |
| Neighbourhood: | Waterfront Communities C8 |
| Style: | Apartment |
| Approximate Age: | 0-5 |
| Tax: | $4,213.05 |
| Maintenance Fee: | $749.48 |
| Beds: | 2 |
| Baths: | 2 |
| Fireplace: | N |
Locatin Map:
Payment Calculator:

