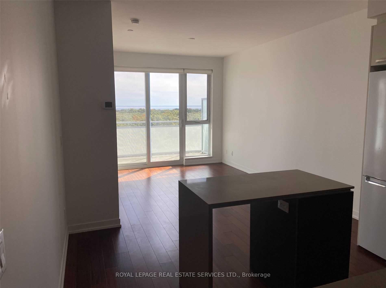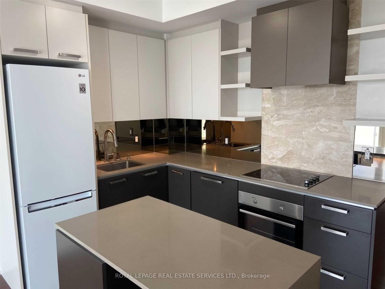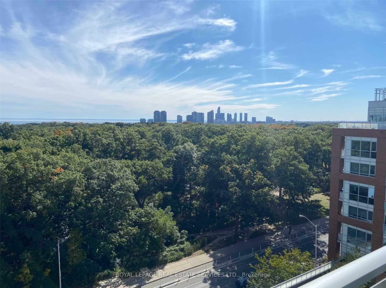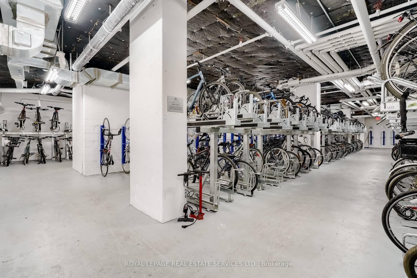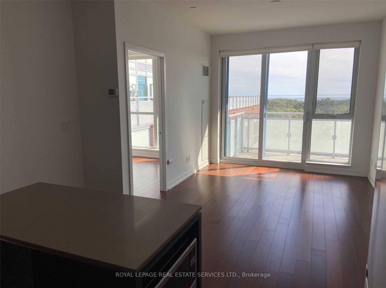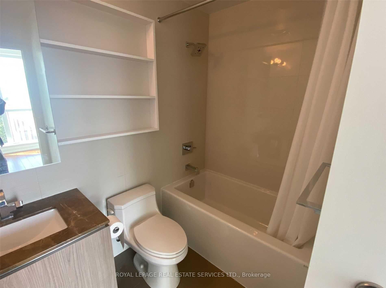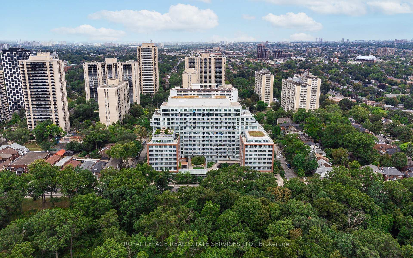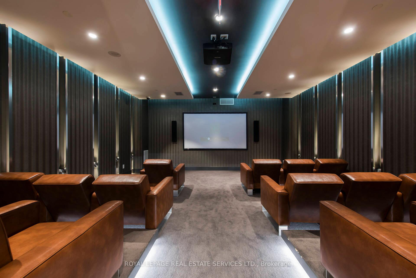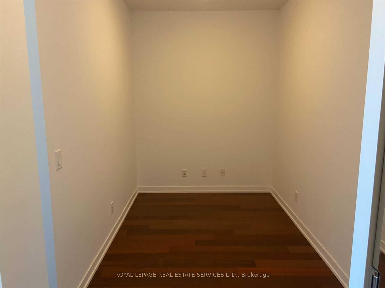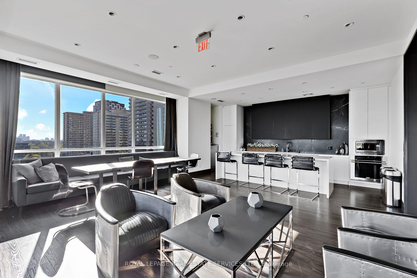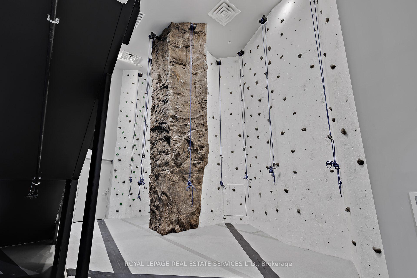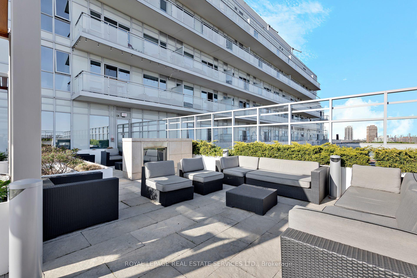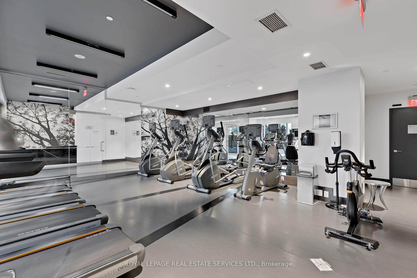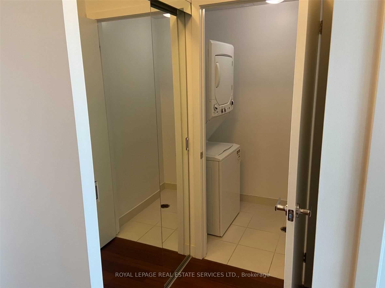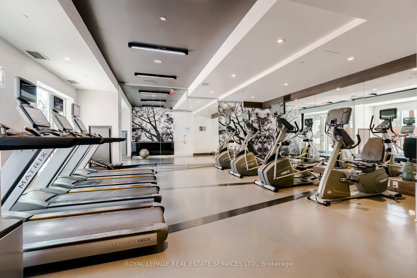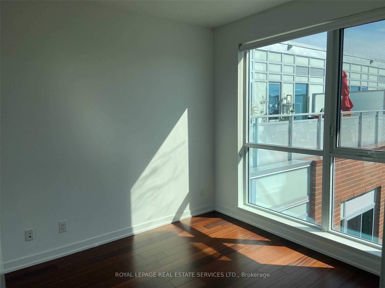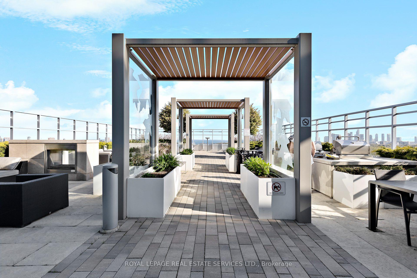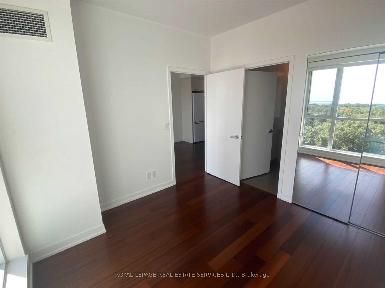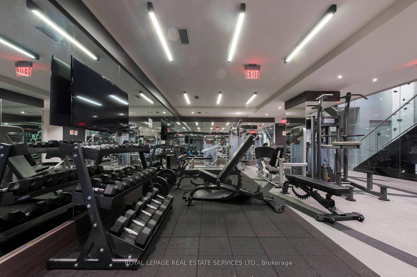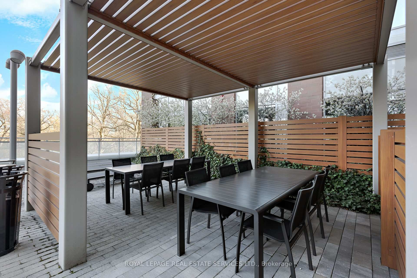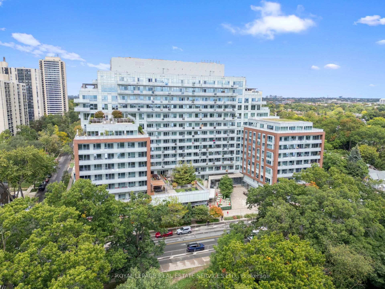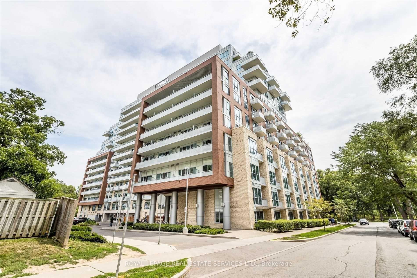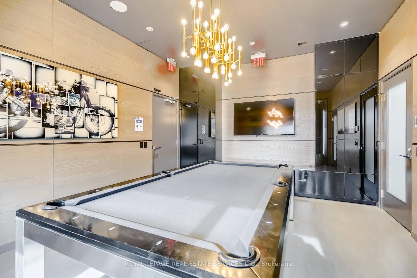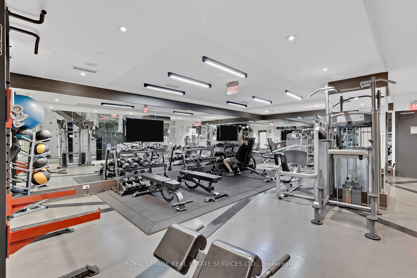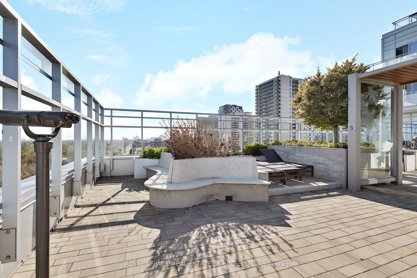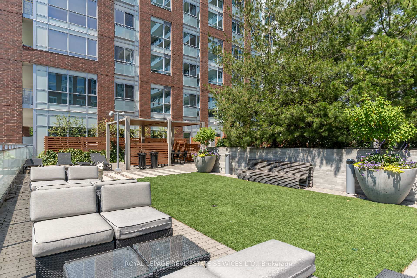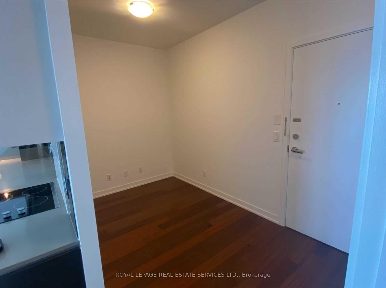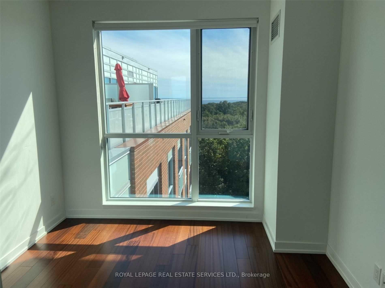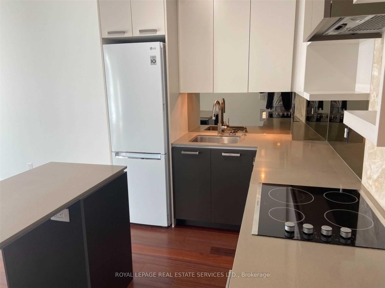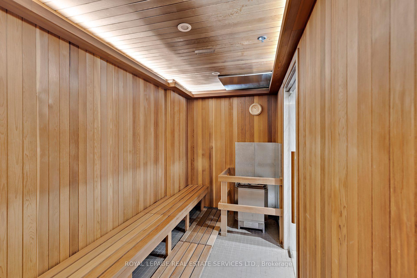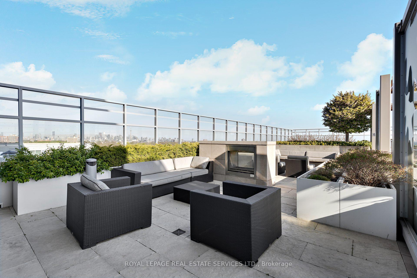$3,300
Available - For Rent
Listing ID: W12112914
1830 Bloor Stre West , Toronto, M6P 0A2, Toronto
| Excellent 1+1 Bed, 2 Bath Unit With Approx. 650 Sqft Of Living Space. Large Primary Bedroom With Floor To Ceiling Windows, Double Closet & 4PC Bath. Open Kitchen Includes Stainless Steel Appliances & Centre Island. Convenient Den For An Office Or Additional 2nd Bedroom. Large South Facing Balcony Overlooking High Park. Steps To Everything Bloor St Has To Offer. Building Includes Many Amenities Such As Rooftop Deck, Gym, Rock Climbing Wall, Media Room, Sauna, Bike Storage, Concierge, Visitor Parking & Guest Suites. |
| Price | $3,300 |
| Taxes: | $0.00 |
| Occupancy: | Tenant |
| Address: | 1830 Bloor Stre West , Toronto, M6P 0A2, Toronto |
| Postal Code: | M6P 0A2 |
| Province/State: | Toronto |
| Directions/Cross Streets: | Bloor & Keele |
| Level/Floor | Room | Length(ft) | Width(ft) | Descriptions | |
| Room 1 | Main | Living Ro | 13.74 | 9.97 | Laminate, Window Floor to Ceil, W/O To Balcony |
| Room 2 | Main | Dining Ro | 13.74 | 9.97 | Laminate, Open Concept, Combined w/Living |
| Room 3 | Main | Kitchen | 11.58 | 9.97 | Laminate, Stainless Steel Appl, Centre Island |
| Room 4 | Main | Primary B | 9.97 | 9.91 | 4 Pc Ensuite, Large Window, Double Closet |
| Room 5 | Main | Den | 6.99 | 8.23 | Laminate |
| Washroom Type | No. of Pieces | Level |
| Washroom Type 1 | 3 | Main |
| Washroom Type 2 | 4 | Main |
| Washroom Type 3 | 0 | |
| Washroom Type 4 | 0 | |
| Washroom Type 5 | 0 |
| Total Area: | 0.00 |
| Approximatly Age: | 6-10 |
| Sprinklers: | Conc |
| Washrooms: | 2 |
| Heat Type: | Forced Air |
| Central Air Conditioning: | Central Air |
| Elevator Lift: | True |
| Although the information displayed is believed to be accurate, no warranties or representations are made of any kind. |
| ROYAL LEPAGE REAL ESTATE SERVICES LTD. |
|
|

Kalpesh Patel (KK)
Broker
Dir:
416-418-7039
Bus:
416-747-9777
Fax:
416-747-7135
| Book Showing | Email a Friend |
Jump To:
At a Glance:
| Type: | Com - Co-op Apartment |
| Area: | Toronto |
| Municipality: | Toronto W02 |
| Neighbourhood: | High Park North |
| Style: | 1 Storey/Apt |
| Approximate Age: | 6-10 |
| Beds: | 1+1 |
| Baths: | 2 |
| Fireplace: | N |
Locatin Map:

