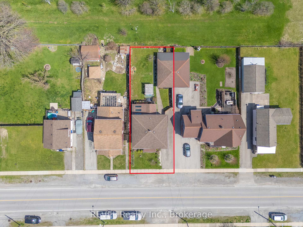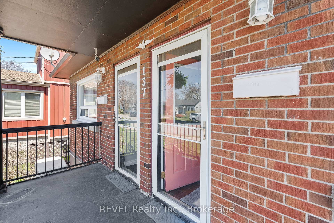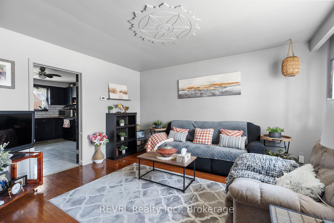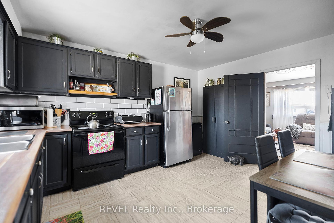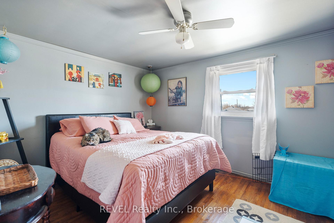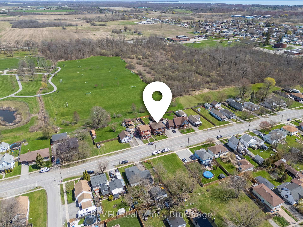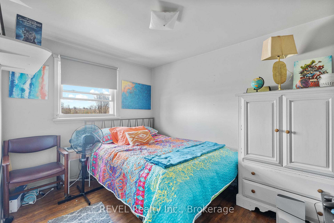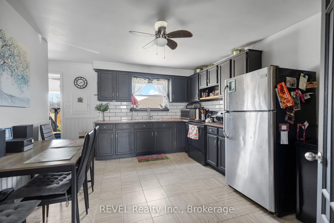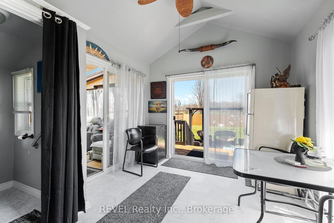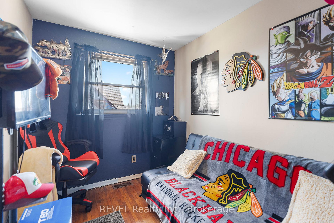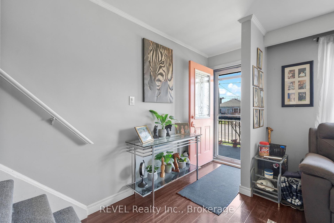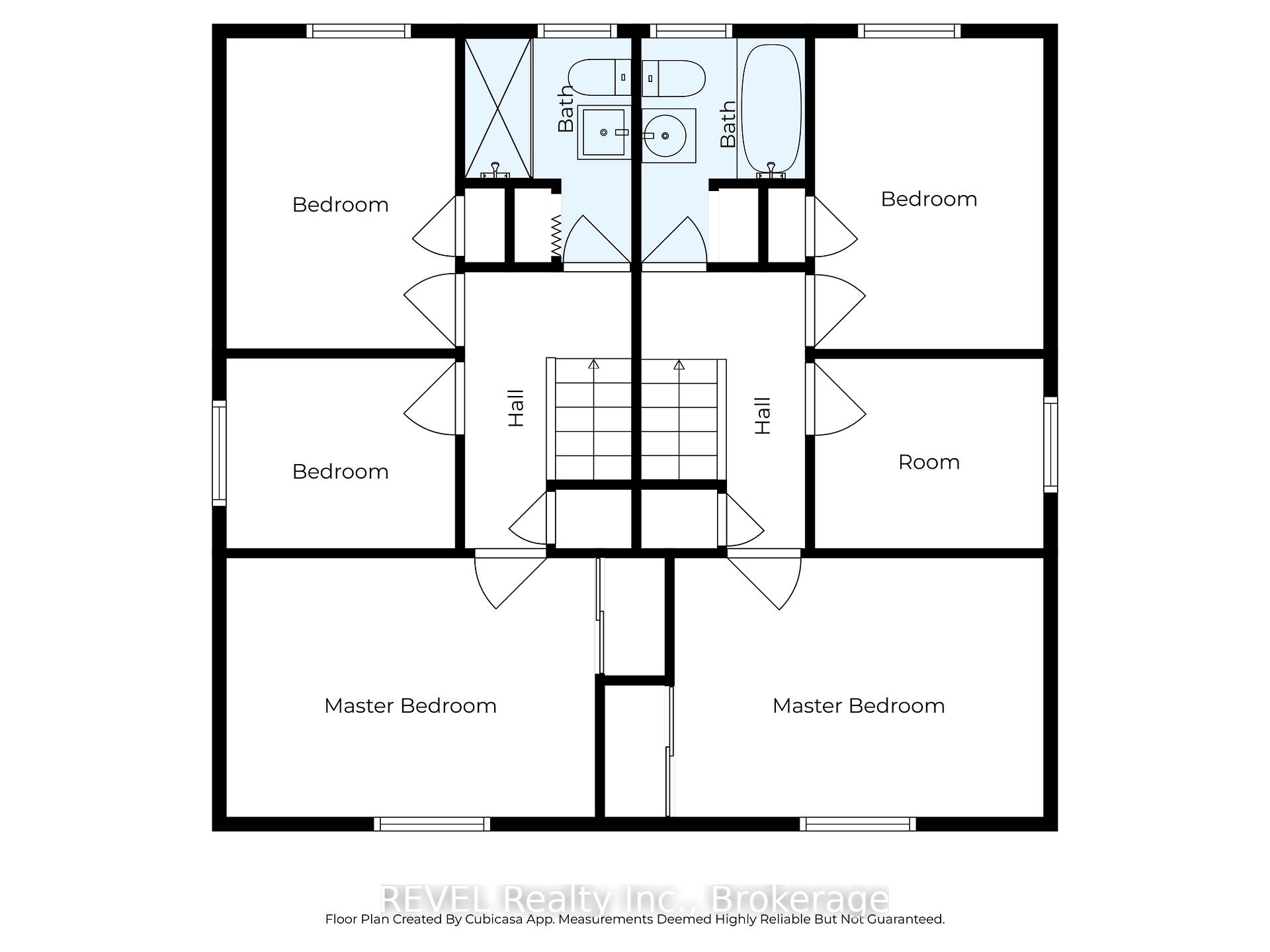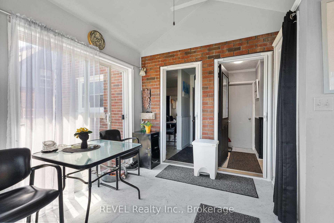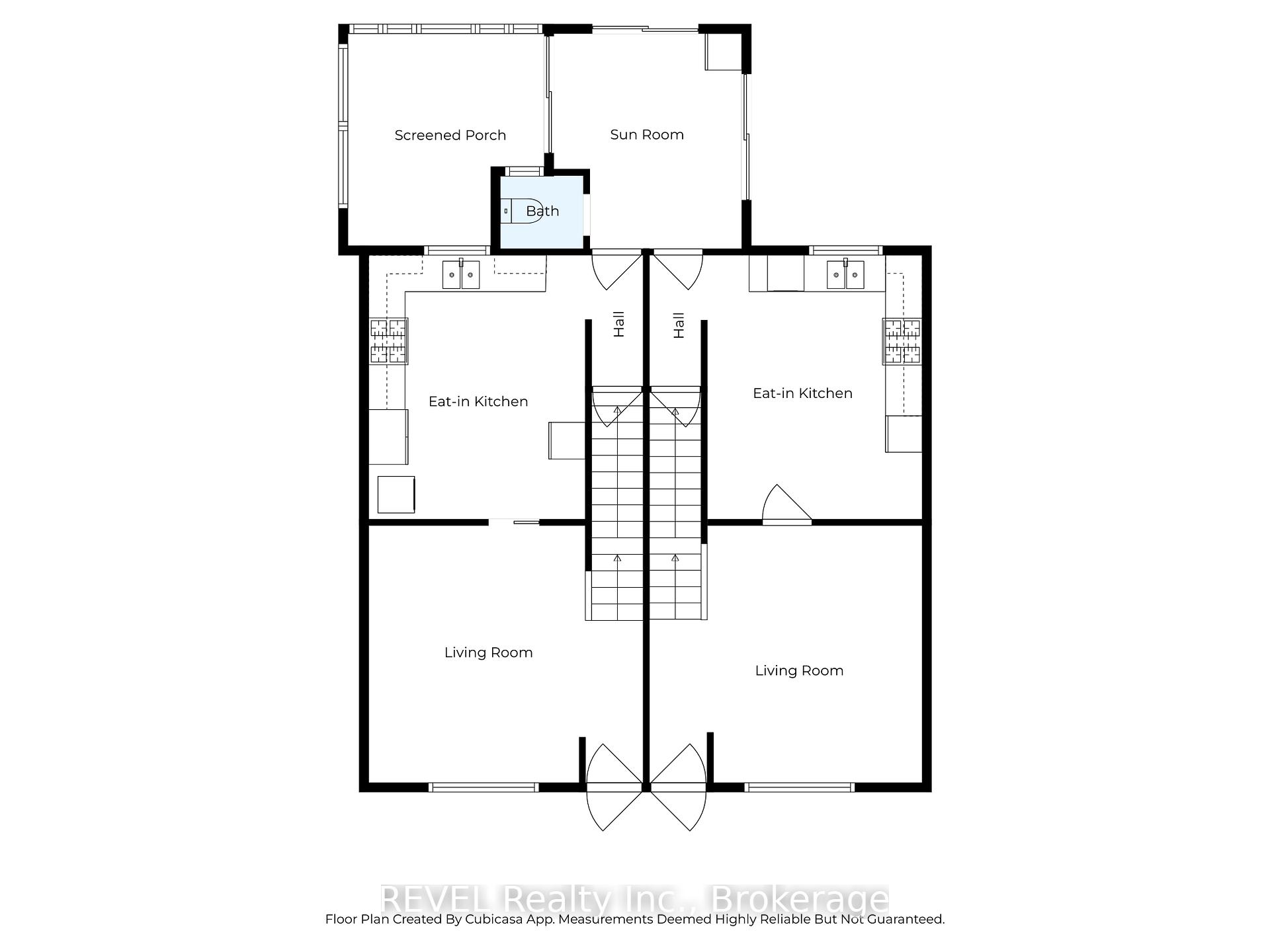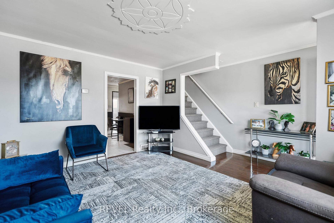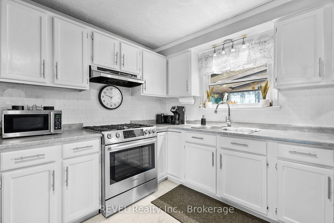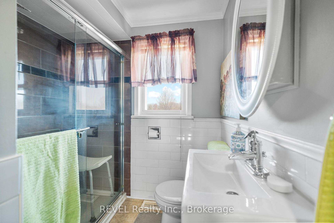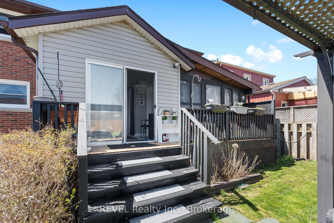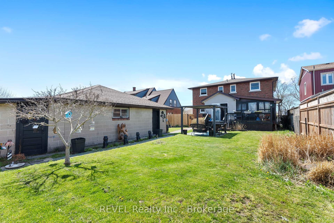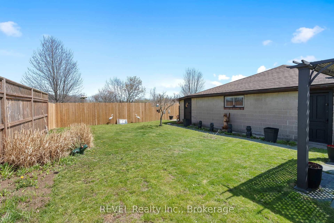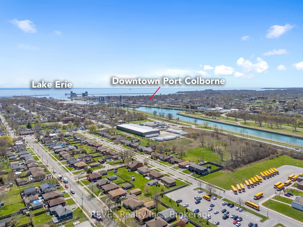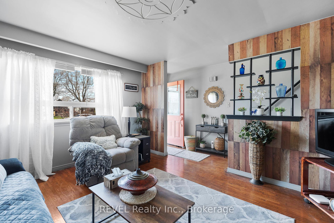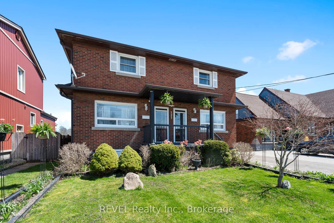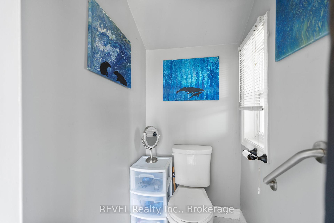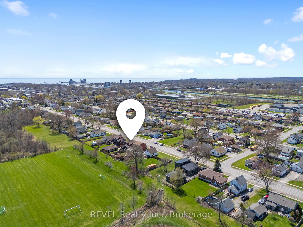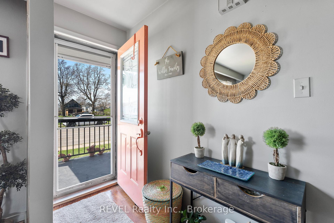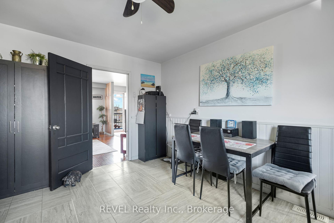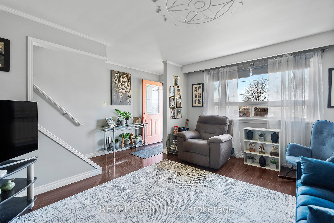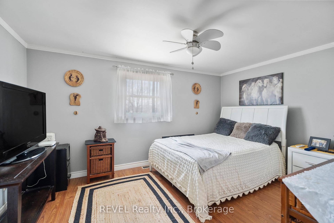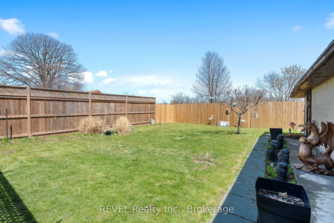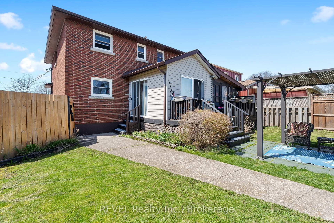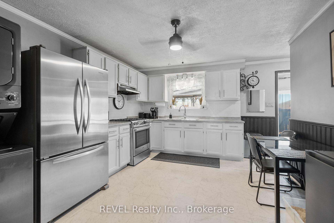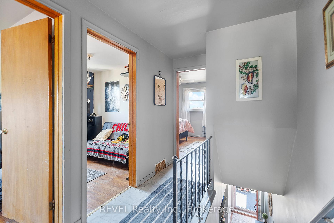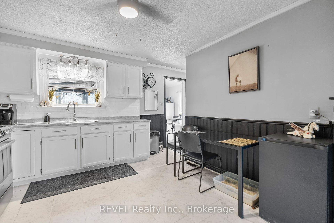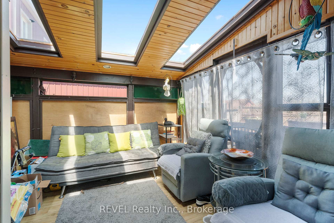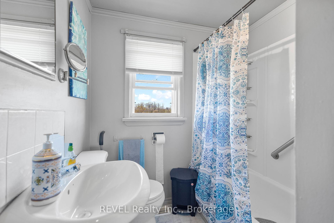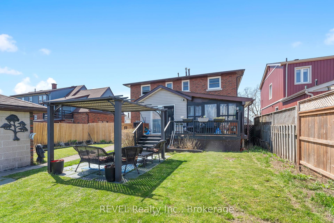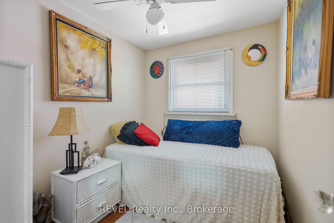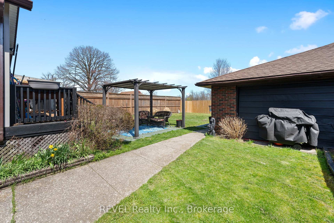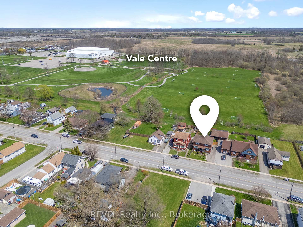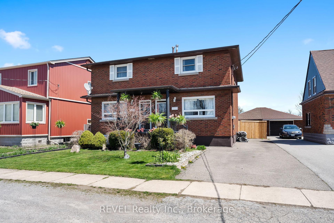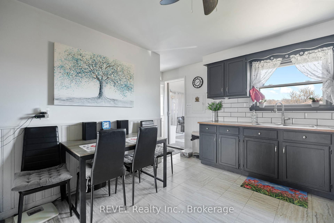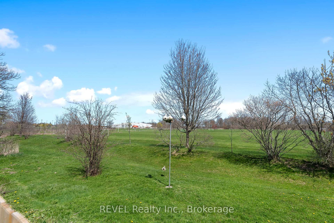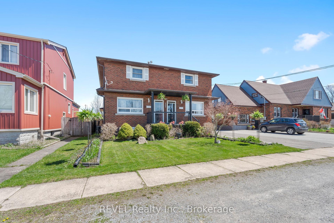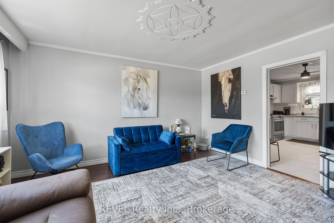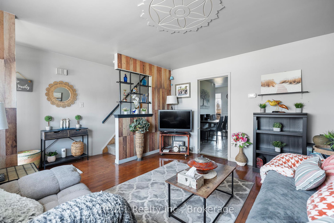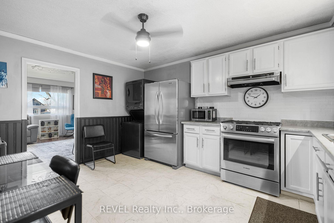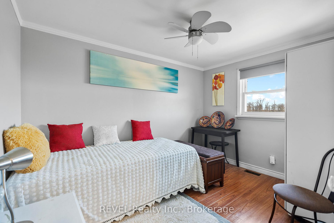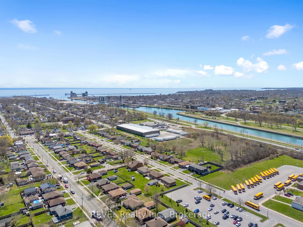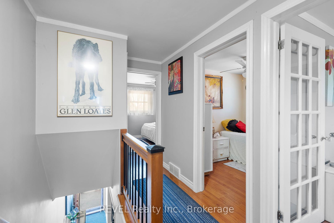$810,000
Available - For Sale
Listing ID: X12112917
137 Wellington Stre , Port Colborne, L3K 2K1, Niagara
| 2 houses under one roof!! This home offers both side of the duplex! Each side has 3 bedrooms, 1 full bath, kitchen and laundry. Enjoy your morning coffee or evening glass of wine in your attached 3 season room! Both sides of the house have their own separate hydro and gas, and one side has a Generac automatic generator! Perfect for investors and multi-generational living under one roof. Backing onto the Vale Centre park, you have no rear neighbours. Enjoy the fully fenced in back yard for summer bbqs and separate garage for all of your storage needs. This property checks all the boxes! |
| Price | $810,000 |
| Taxes: | $4097.00 |
| Assessment Year: | 2025 |
| Occupancy: | Owner |
| Address: | 137 Wellington Stre , Port Colborne, L3K 2K1, Niagara |
| Directions/Cross Streets: | Hwy# 3 & Wellington St |
| Rooms: | 18 |
| Bedrooms: | 6 |
| Bedrooms +: | 0 |
| Family Room: | T |
| Basement: | Unfinished |
| Level/Floor | Room | Length(ft) | Width(ft) | Descriptions | |
| Room 1 | Main | Living Ro | 14.79 | 13.84 | |
| Room 2 | Main | Kitchen | 11.97 | 14.24 | Combined w/Laundry |
| Room 3 | Main | Living Ro | 14.69 | 13.84 | |
| Room 4 | Main | Kitchen | 11.91 | 14.24 | |
| Room 5 | Main | Sunroom | 10.14 | 11.61 | |
| Room 6 | Main | Bathroom | 4.49 | 3.97 | |
| Room 7 | Main | Sitting | 10.56 | 11.41 | |
| Room 8 | Second | Bedroom | 13.45 | 9.48 | |
| Room 9 | Second | Bedroom 2 | 8.4 | 11.35 | |
| Room 10 | Second | Bedroom 3 | 8.36 | 6.95 | |
| Room 11 | Second | Bathroom | 6.1 | 8.2 | 3 Pc Bath |
| Room 12 | Second | Bedroom 4 | 13.48 | 9.48 | |
| Room 13 | Second | Bedroom 5 | 8.36 | 11.35 | |
| Room 14 | Second | Bedroom | 8.36 | 6.92 | |
| Room 15 | Second | Bathroom | 6 | 8.2 |
| Washroom Type | No. of Pieces | Level |
| Washroom Type 1 | 2 | Main |
| Washroom Type 2 | 3 | Second |
| Washroom Type 3 | 3 | Second |
| Washroom Type 4 | 0 | |
| Washroom Type 5 | 0 |
| Total Area: | 0.00 |
| Approximatly Age: | 51-99 |
| Property Type: | Detached |
| Style: | 2-Storey |
| Exterior: | Brick |
| Garage Type: | Detached |
| Drive Parking Spaces: | 4 |
| Pool: | None |
| Approximatly Age: | 51-99 |
| Approximatly Square Footage: | 1500-2000 |
| CAC Included: | N |
| Water Included: | N |
| Cabel TV Included: | N |
| Common Elements Included: | N |
| Heat Included: | N |
| Parking Included: | N |
| Condo Tax Included: | N |
| Building Insurance Included: | N |
| Fireplace/Stove: | N |
| Heat Type: | Forced Air |
| Central Air Conditioning: | Central Air |
| Central Vac: | N |
| Laundry Level: | Syste |
| Ensuite Laundry: | F |
| Elevator Lift: | False |
| Sewers: | Sewer |
$
%
Years
This calculator is for demonstration purposes only. Always consult a professional
financial advisor before making personal financial decisions.
| Although the information displayed is believed to be accurate, no warranties or representations are made of any kind. |
| REVEL Realty Inc., Brokerage |
|
|

Kalpesh Patel (KK)
Broker
Dir:
416-418-7039
Bus:
416-747-9777
Fax:
416-747-7135
| Book Showing | Email a Friend |
Jump To:
At a Glance:
| Type: | Freehold - Detached |
| Area: | Niagara |
| Municipality: | Port Colborne |
| Neighbourhood: | Dufferin Grove |
| Style: | 2-Storey |
| Approximate Age: | 51-99 |
| Tax: | $4,097 |
| Beds: | 6 |
| Baths: | 3 |
| Fireplace: | N |
| Pool: | None |
Locatin Map:
Payment Calculator:

