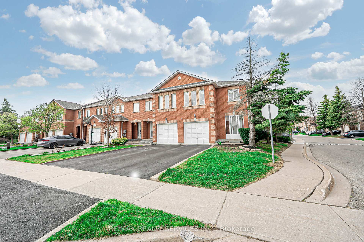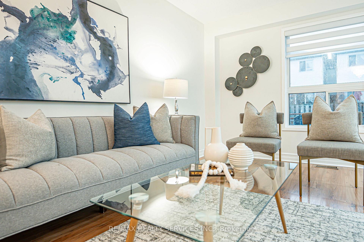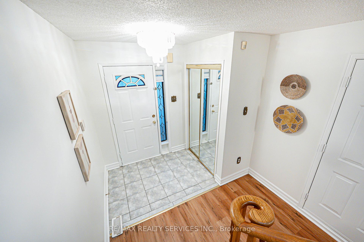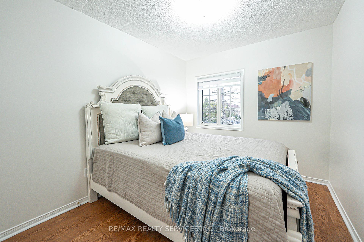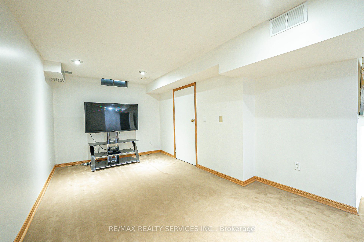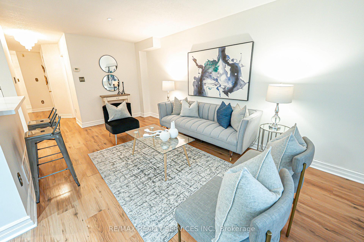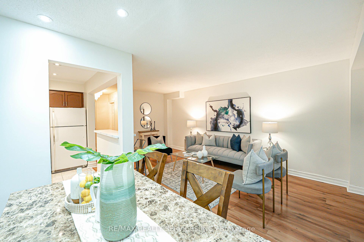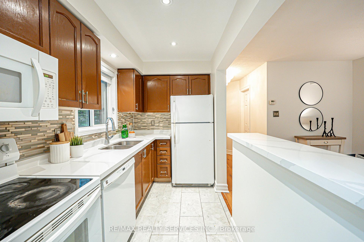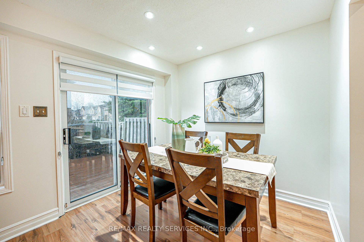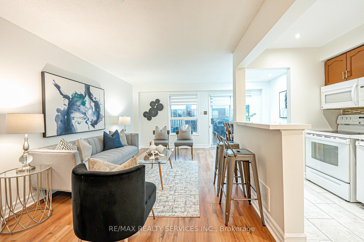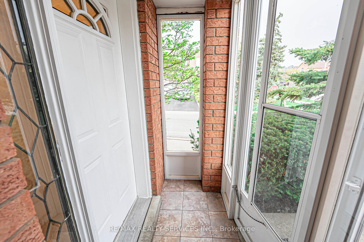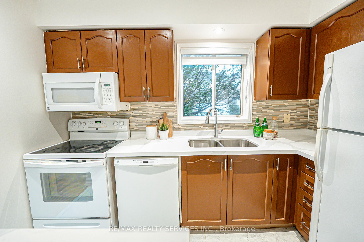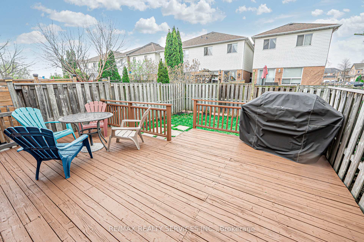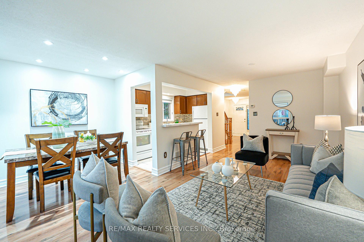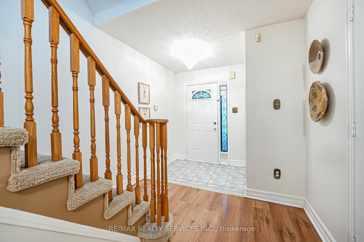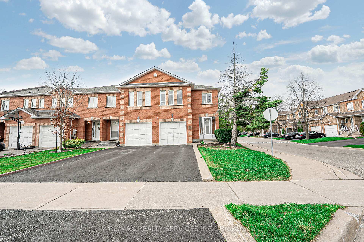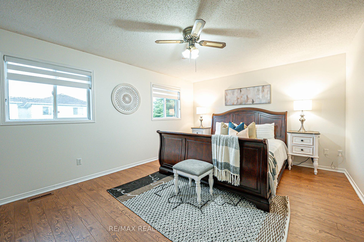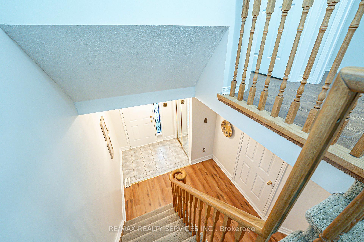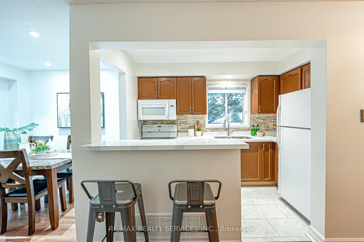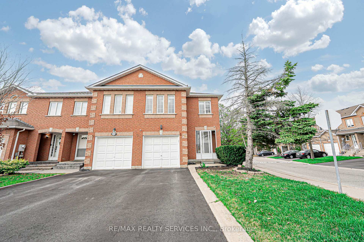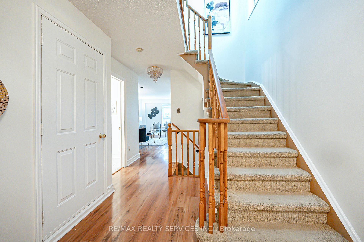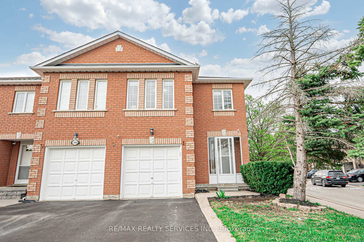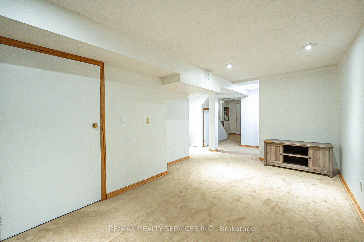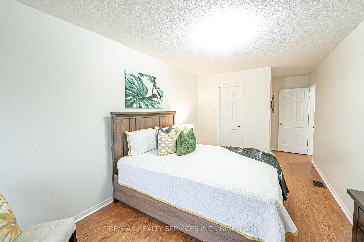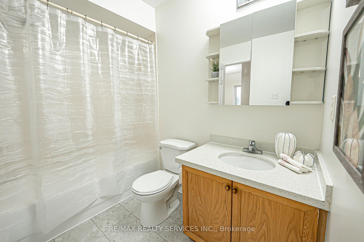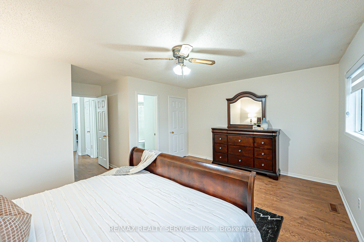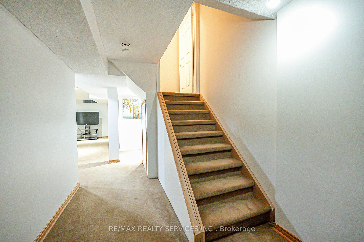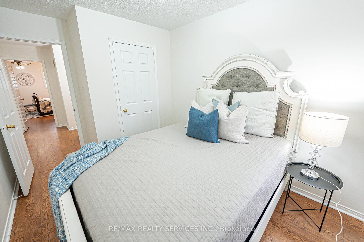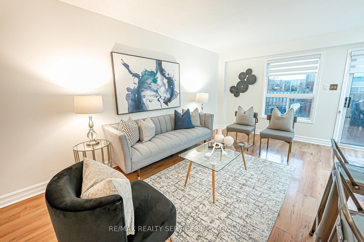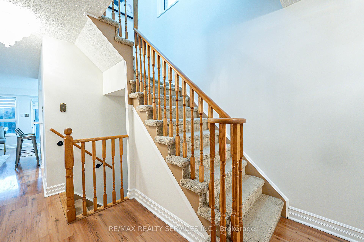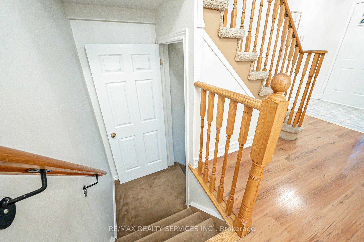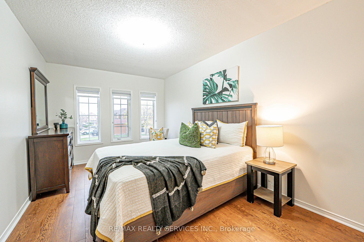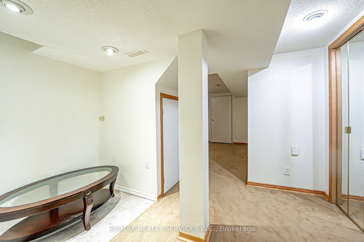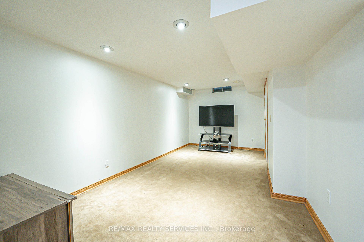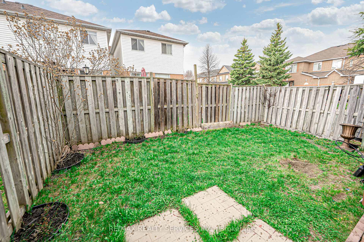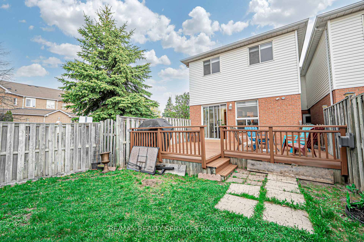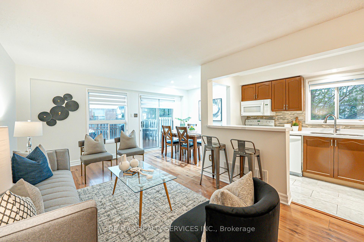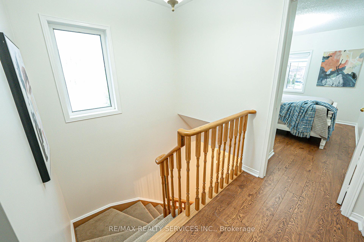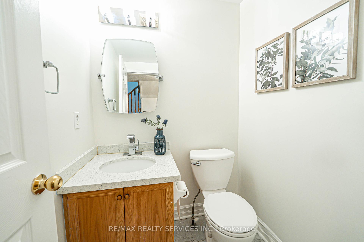$729,900
Available - For Sale
Listing ID: W12112942
192 Cresthaven Road , Brampton, L7A 1J5, Peel
| Bright and well-maintained end-unit townhome featuring an open-concept layout with newer quartz countertops and plenty of natural light. Offers 3 spacious bedrooms with an updated bathroom, a finished basement with laundry, and additional space for entertainment. The large backyard with a deck is perfect for hosting family and friends. Conveniently located near schools, shopping, parks, highways, and more this home has it all! |
| Price | $729,900 |
| Taxes: | $3896.12 |
| Assessment Year: | 2024 |
| Occupancy: | Owner |
| Address: | 192 Cresthaven Road , Brampton, L7A 1J5, Peel |
| Postal Code: | L7A 1J5 |
| Province/State: | Peel |
| Directions/Cross Streets: | Hurontario & Mayfield |
| Level/Floor | Room | Length(ft) | Width(ft) | Descriptions | |
| Room 1 | Main | Living Ro | 16.37 | 8.17 | Laminate, Open Concept, W/O To Yard |
| Room 2 | Main | Dining Ro | 10.07 | 8.69 | Laminate, Open Concept, Window |
| Room 3 | Main | Kitchen | 8.04 | 6.4 | Ceramic Floor, Open Concept, Quartz Counter |
| Room 4 | Main | Primary B | 16.83 | 12.5 | Semi Ensuite, Laminate, Walk-In Closet(s) |
| Room 5 | Second | Bedroom 2 | 15.28 | 9.68 | Closet, Window, Laminate |
| Room 6 | Second | Bedroom 3 | 10.27 | 8.86 | Closet, Window, Laminate |
| Room 7 | Basement | Recreatio | 23.12 | 10.3 | Pot Lights, Window, Open Concept |
| Washroom Type | No. of Pieces | Level |
| Washroom Type 1 | 2 | Main |
| Washroom Type 2 | 4 | Second |
| Washroom Type 3 | 0 | |
| Washroom Type 4 | 0 | |
| Washroom Type 5 | 0 |
| Total Area: | 0.00 |
| Washrooms: | 2 |
| Heat Type: | Forced Air |
| Central Air Conditioning: | Central Air |
$
%
Years
This calculator is for demonstration purposes only. Always consult a professional
financial advisor before making personal financial decisions.
| Although the information displayed is believed to be accurate, no warranties or representations are made of any kind. |
| RE/MAX REALTY SERVICES INC. |
|
|

Kalpesh Patel (KK)
Broker
Dir:
416-418-7039
Bus:
416-747-9777
Fax:
416-747-7135
| Virtual Tour | Book Showing | Email a Friend |
Jump To:
At a Glance:
| Type: | Com - Condo Townhouse |
| Area: | Peel |
| Municipality: | Brampton |
| Neighbourhood: | Snelgrove |
| Style: | 2-Storey |
| Tax: | $3,896.12 |
| Maintenance Fee: | $138.07 |
| Beds: | 3 |
| Baths: | 2 |
| Fireplace: | N |
Locatin Map:
Payment Calculator:

