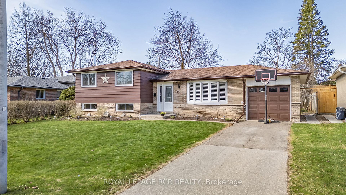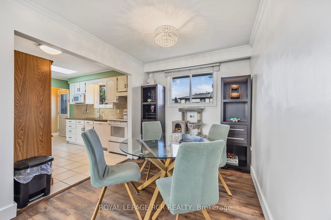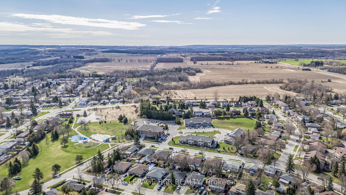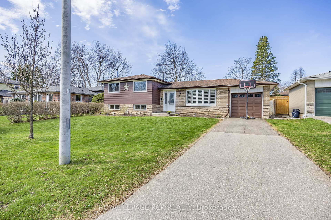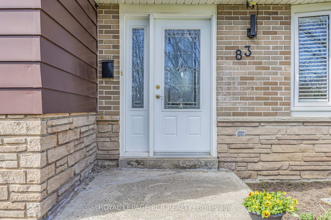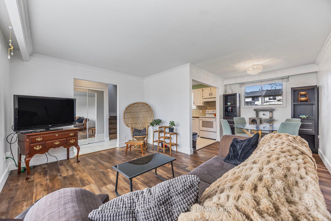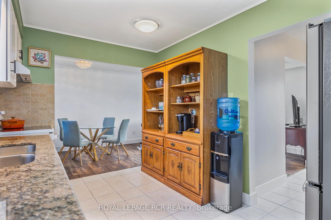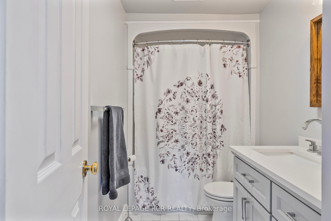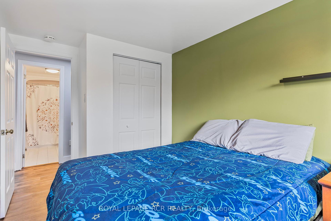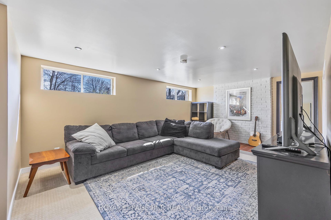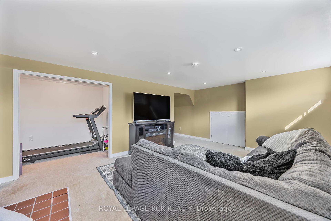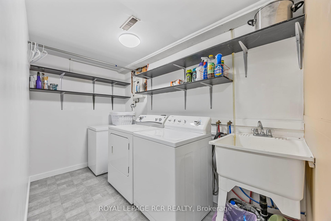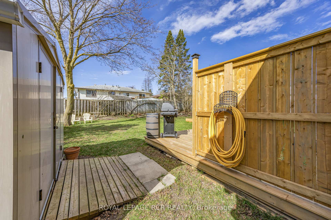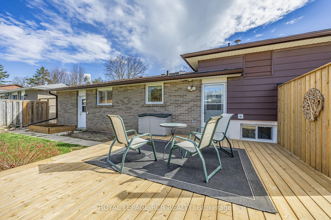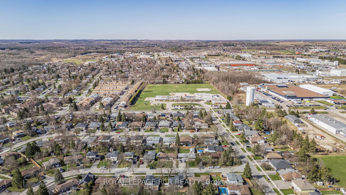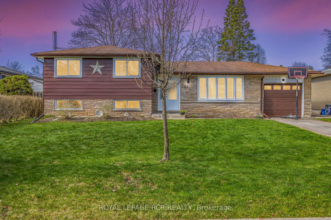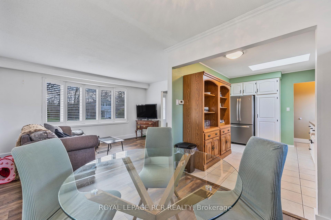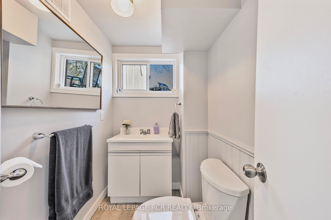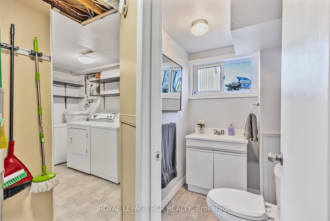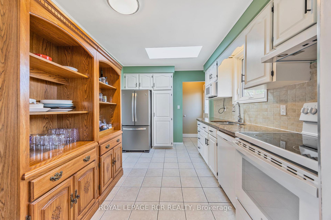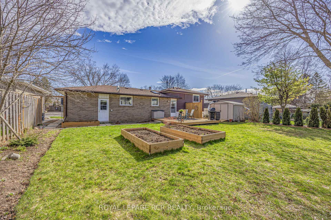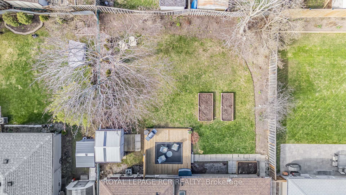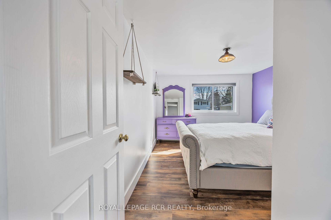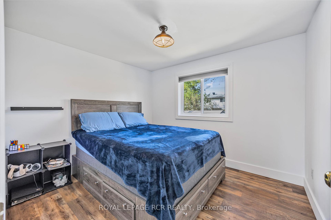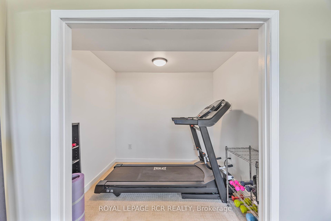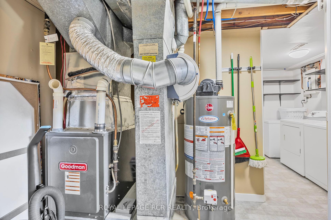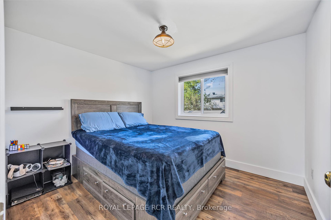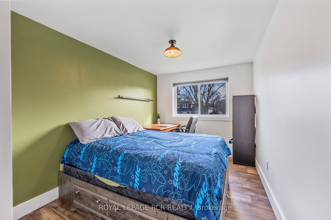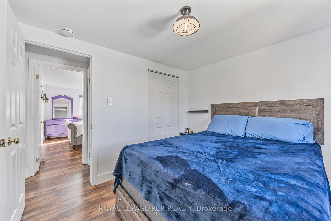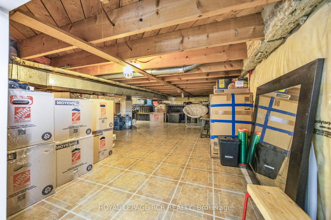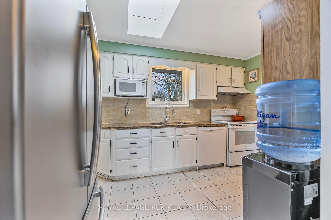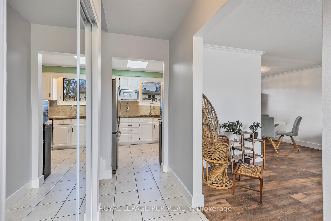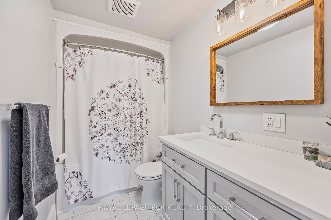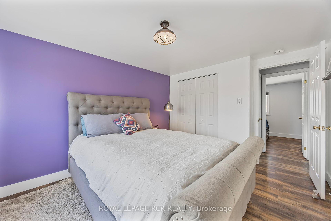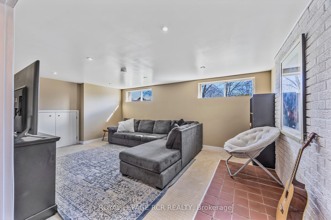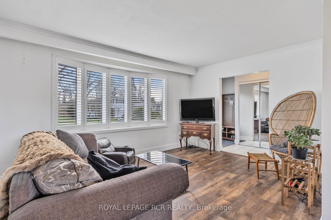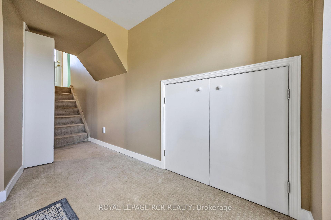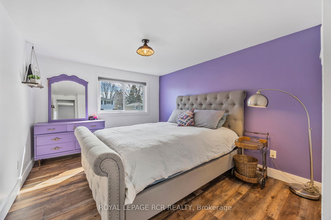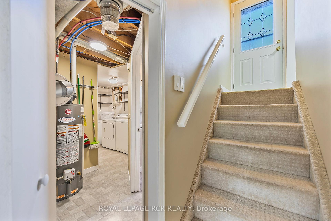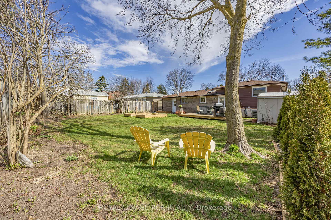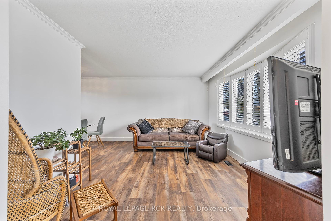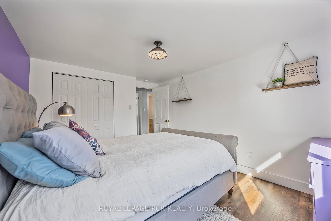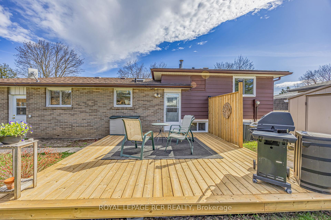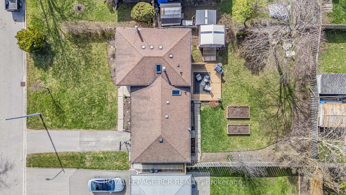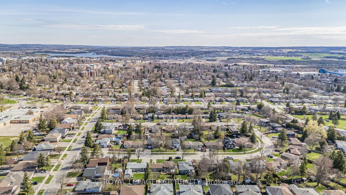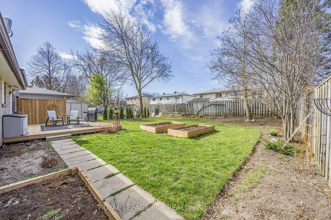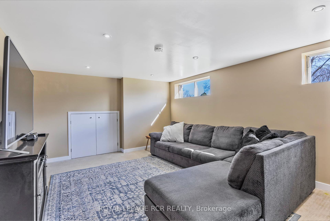$772,000
Available - For Sale
Listing ID: W12112967
83 Maple Cres , Orangeville, L9W 1X6, Dufferin
| Great Location sitting on a Large Mature Pool Size Lot of 60 x 110 Ft. This very spacious 3 level Sidesplit features 3 generous size bedrooms and 2 washrooms. The living room has a large bright window allowing Natural Sunlight to shine in with new laminate flooring. The kitchen area has plenty of counterspace & cupboards with a bright window overlooking yard. 3 Bedrooms all with new laminate flooring with good size windows and closets. Renovated 4 Pce. washroom. Lower level has a great size Rec. Rm and office both with carpet; a 2 pce washroom and laundry area, crawl space for all your storage. Close to Parks and Schools. Recent upgrades: 2020 BR windows, attic ventilation and install new soffit, roof heat cables, L/R shutters; 2021 garden shed; 2022 light fixtures; 2023 Renovated 4 pce., electric range & exhaust hood; 2024 laminate floors in 3 BRs, upstairs hallway & new oak stairs, replaced deck, blinds 3 BRS, new dishwasher & new garage mandoor; 2025 renovated laundry room & 2 pce washroom, bedroom closets, laundry and crawl space doors. Painted interior of home, new laminate LR/DR, municipal water meter upgrade. 5' Easement at back of property. In Rec.Rm hookup(chimney) for woodstove behind picture. |
| Price | $772,000 |
| Taxes: | $4640.30 |
| Assessment Year: | 2024 |
| Occupancy: | Owner |
| Address: | 83 Maple Cres , Orangeville, L9W 1X6, Dufferin |
| Directions/Cross Streets: | Dawson to Madison to Maple |
| Rooms: | 6 |
| Rooms +: | 2 |
| Bedrooms: | 3 |
| Bedrooms +: | 0 |
| Family Room: | F |
| Basement: | Crawl Space, Finished |
| Level/Floor | Room | Length(ft) | Width(ft) | Descriptions | |
| Room 1 | Main | Living Ro | 14.76 | 10.82 | Laminate, California Shutters, Large Window |
| Room 2 | Main | Kitchen | 12.79 | 8.86 | Ceramic Floor |
| Room 3 | Main | Dining Ro | 8.2 | 8.86 | Laminate |
| Room 4 | Upper | Primary B | 12.46 | 10.5 | Laminate, Window, Closet |
| Room 5 | Upper | Bedroom 2 | 8.2 | 11.15 | Laminate, Window, Closet |
| Room 6 | Upper | Bedroom 3 | 10.17 | 9.18 | Laminate, Window, Closet |
| Room 7 | Lower | Recreatio | 18.04 | 12.14 | Broadloom, Window |
| Room 8 | Lower | Office | 7.54 | 6.23 | Broadloom |
| Washroom Type | No. of Pieces | Level |
| Washroom Type 1 | 4 | Upper |
| Washroom Type 2 | 2 | Lower |
| Washroom Type 3 | 0 | |
| Washroom Type 4 | 0 | |
| Washroom Type 5 | 0 |
| Total Area: | 0.00 |
| Approximatly Age: | 51-99 |
| Property Type: | Detached |
| Style: | Sidesplit 3 |
| Exterior: | Aluminum Siding, Brick |
| Garage Type: | Attached |
| (Parking/)Drive: | Private |
| Drive Parking Spaces: | 2 |
| Park #1 | |
| Parking Type: | Private |
| Park #2 | |
| Parking Type: | Private |
| Pool: | None |
| Other Structures: | Garden Shed |
| Approximatly Age: | 51-99 |
| Approximatly Square Footage: | 700-1100 |
| Property Features: | School, Place Of Worship |
| CAC Included: | N |
| Water Included: | N |
| Cabel TV Included: | N |
| Common Elements Included: | N |
| Heat Included: | N |
| Parking Included: | N |
| Condo Tax Included: | N |
| Building Insurance Included: | N |
| Fireplace/Stove: | N |
| Heat Type: | Forced Air |
| Central Air Conditioning: | Central Air |
| Central Vac: | N |
| Laundry Level: | Syste |
| Ensuite Laundry: | F |
| Elevator Lift: | False |
| Sewers: | Sewer |
| Utilities-Cable: | Y |
| Utilities-Hydro: | Y |
$
%
Years
This calculator is for demonstration purposes only. Always consult a professional
financial advisor before making personal financial decisions.
| Although the information displayed is believed to be accurate, no warranties or representations are made of any kind. |
| ROYAL LEPAGE RCR REALTY |
|
|

Kalpesh Patel (KK)
Broker
Dir:
416-418-7039
Bus:
416-747-9777
Fax:
416-747-7135
| Virtual Tour | Book Showing | Email a Friend |
Jump To:
At a Glance:
| Type: | Freehold - Detached |
| Area: | Dufferin |
| Municipality: | Orangeville |
| Neighbourhood: | Orangeville |
| Style: | Sidesplit 3 |
| Approximate Age: | 51-99 |
| Tax: | $4,640.3 |
| Beds: | 3 |
| Baths: | 2 |
| Fireplace: | N |
| Pool: | None |
Locatin Map:
Payment Calculator:

