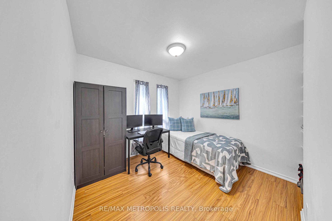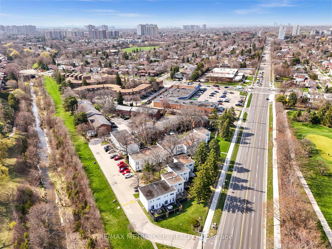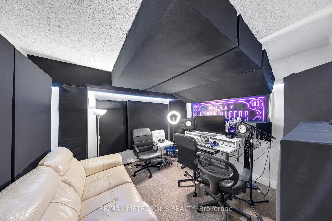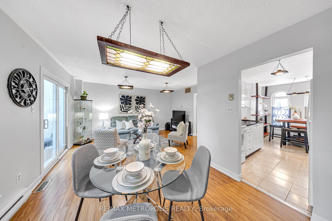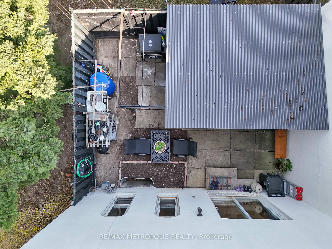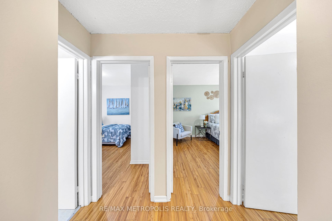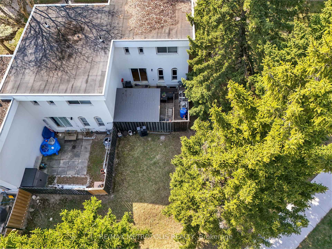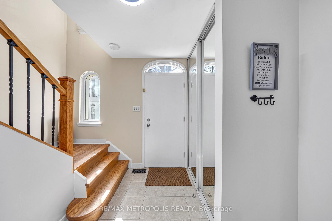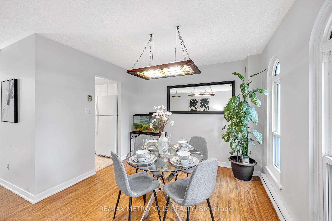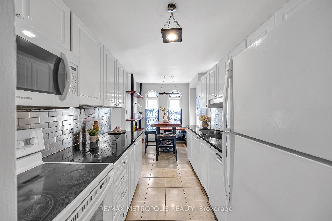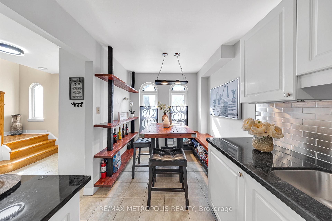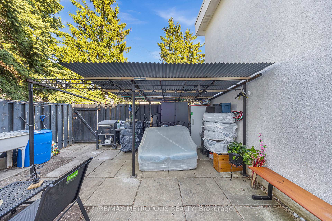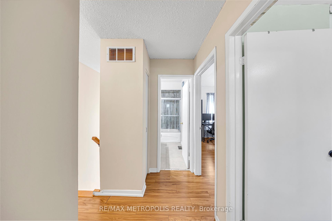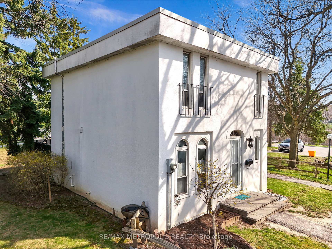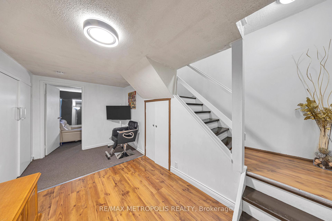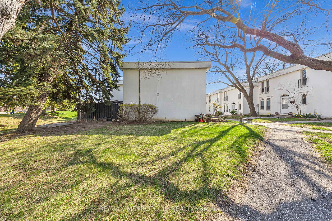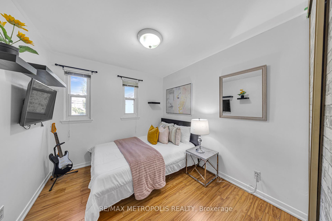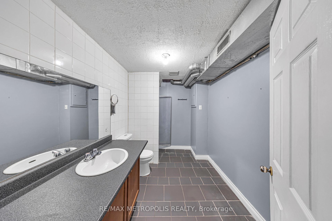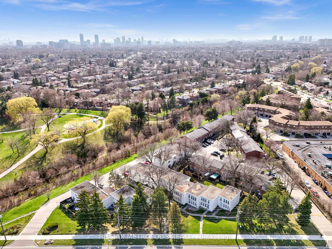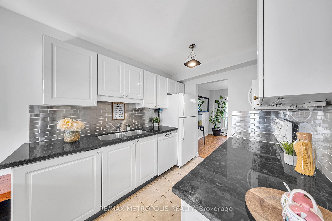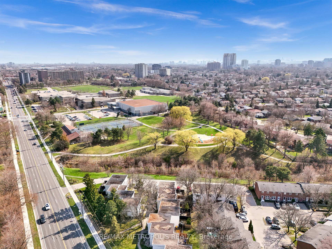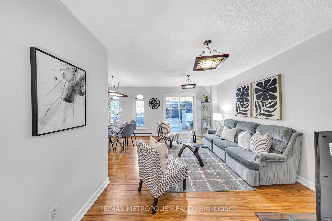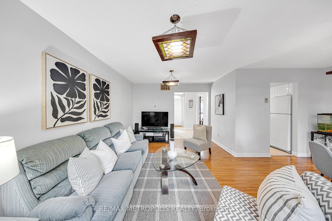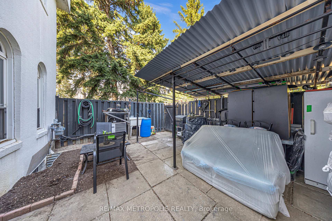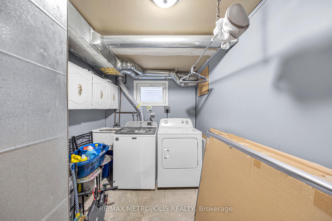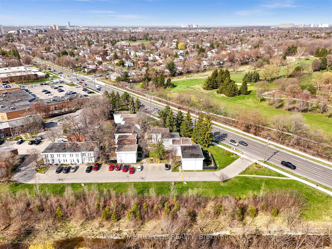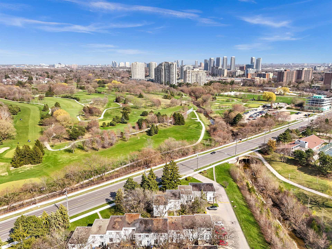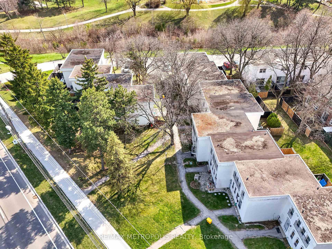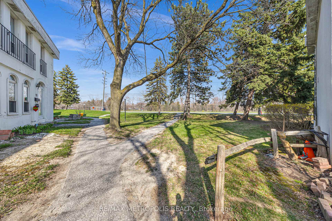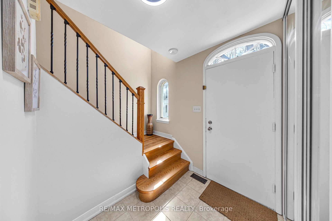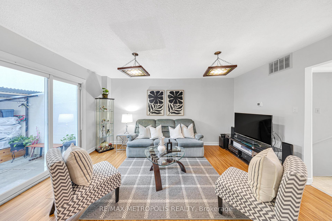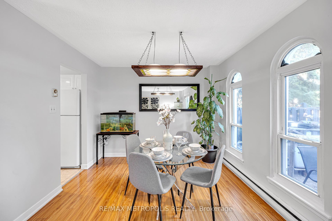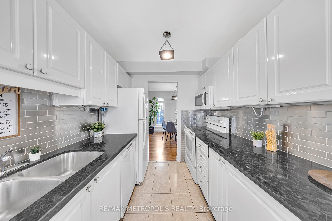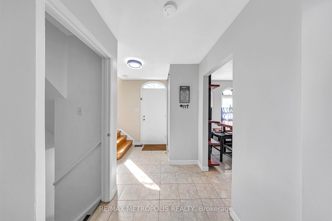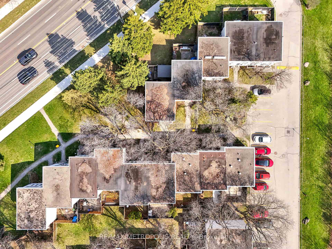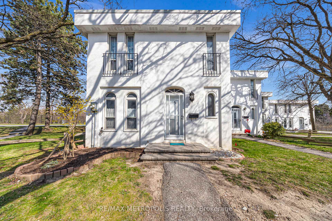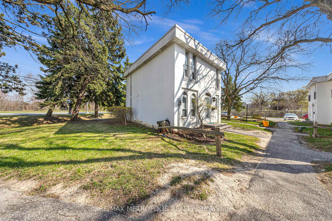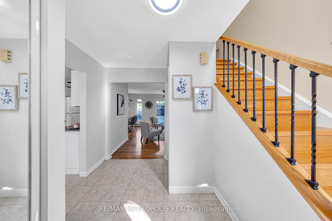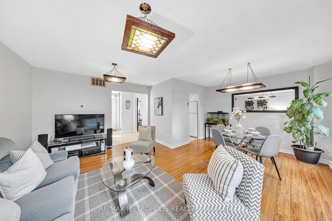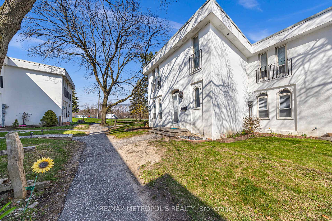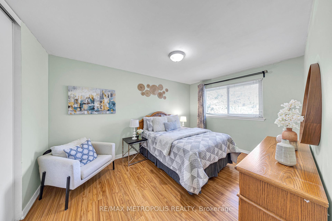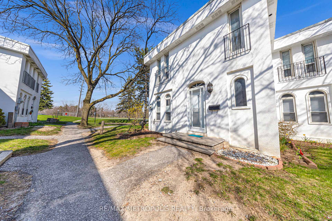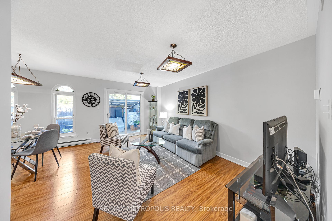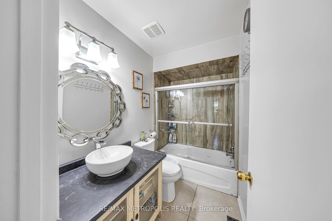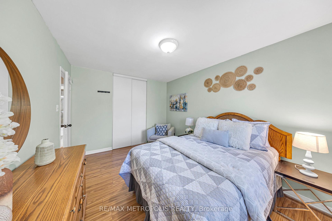$624,999
Available - For Sale
Listing ID: E12112983
2550 Birchmount Road , Toronto, M1T 2M5, Toronto
| Bright & Spacious End Unit Townhome Feels Like a Semi! Welcome to this beautifully maintained European-style end unit townhouse, offering the space and feel of a semi-detached home. This property features a newly upgraded kitchen with granite countertops, a stylish new backsplash, and a bright eat-in area. Elegant LED step lights add a modern touch. The finished basement includes a large bedroom, a 3-piece bath, and a spacious laundry room with plenty of storage. Enjoy the private, fenced backyard with breathtaking park and ravine views perfect for relaxing or entertaining. Located in a highly convenient area close to everything: TTC, parks, libraries, schools, golf courses, shops, churches, and more. Maintenance fees even include cable! |
| Price | $624,999 |
| Taxes: | $2410.52 |
| Occupancy: | Owner |
| Address: | 2550 Birchmount Road , Toronto, M1T 2M5, Toronto |
| Postal Code: | M1T 2M5 |
| Province/State: | Toronto |
| Directions/Cross Streets: | HUNTINGWOOD DR / BIRCHMOUNT RD |
| Level/Floor | Room | Length(ft) | Width(ft) | Descriptions | |
| Room 1 | Main | Living Ro | 15.61 | 11.09 | Laminate, Combined w/Dining, W/O To Yard |
| Room 2 | Main | Dining Ro | 10.1 | 14.6 | Laminate, Combined w/Living, L-Shaped Room |
| Room 3 | Main | Kitchen | 14.6 | 7.54 | Ceramic Floor, Eat-in Kitchen, Backsplash |
| Room 4 | Second | Primary B | 14.27 | 10.04 | Closet, Laminate |
| Room 5 | Second | Bedroom 2 | 10.04 | 11.48 | Laminate, Window |
| Room 6 | Second | Bedroom 3 | 10.66 | 8.79 | Laminate, Window |
| Room 7 | Basement | Recreatio | 15.81 | 11.02 | Laminate |
| Room 8 | Basement | Bedroom 4 | 11.09 | 9.91 | Broadloom |
| Room 9 | Basement | Laundry |
| Washroom Type | No. of Pieces | Level |
| Washroom Type 1 | 4 | Second |
| Washroom Type 2 | 3 | Basement |
| Washroom Type 3 | 0 | |
| Washroom Type 4 | 0 | |
| Washroom Type 5 | 0 |
| Total Area: | 0.00 |
| Washrooms: | 2 |
| Heat Type: | Forced Air |
| Central Air Conditioning: | Central Air |
$
%
Years
This calculator is for demonstration purposes only. Always consult a professional
financial advisor before making personal financial decisions.
| Although the information displayed is believed to be accurate, no warranties or representations are made of any kind. |
| RE/MAX METROPOLIS REALTY |
|
|

Kalpesh Patel (KK)
Broker
Dir:
416-418-7039
Bus:
416-747-9777
Fax:
416-747-7135
| Virtual Tour | Book Showing | Email a Friend |
Jump To:
At a Glance:
| Type: | Com - Condo Townhouse |
| Area: | Toronto |
| Municipality: | Toronto E05 |
| Neighbourhood: | Tam O'Shanter-Sullivan |
| Style: | 2-Storey |
| Tax: | $2,410.52 |
| Maintenance Fee: | $630 |
| Beds: | 3+1 |
| Baths: | 2 |
| Fireplace: | N |
Locatin Map:
Payment Calculator:

