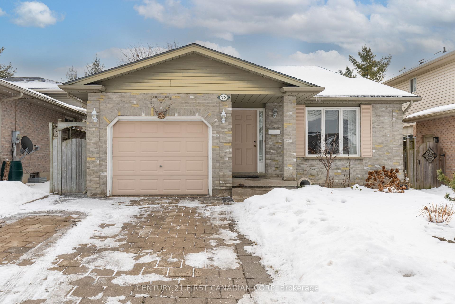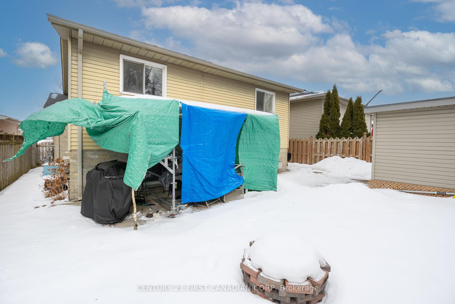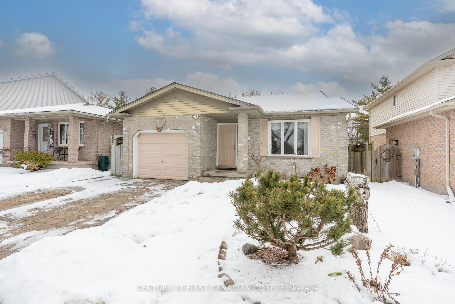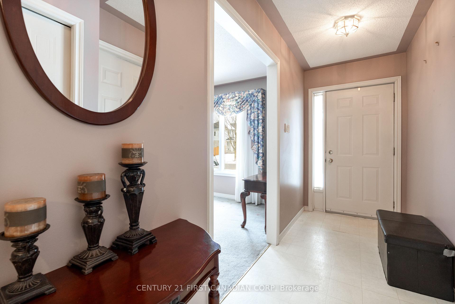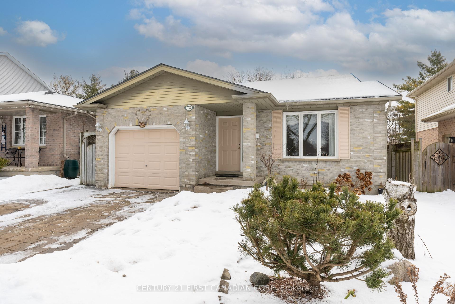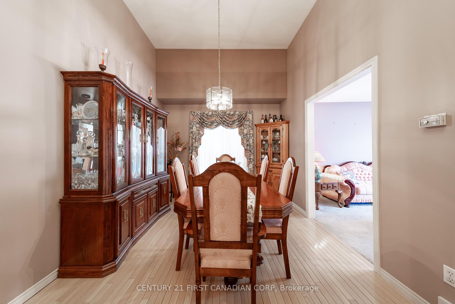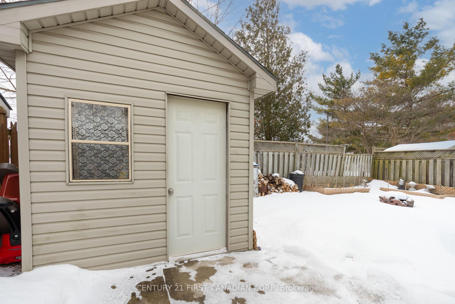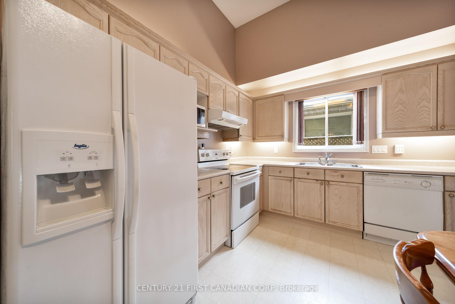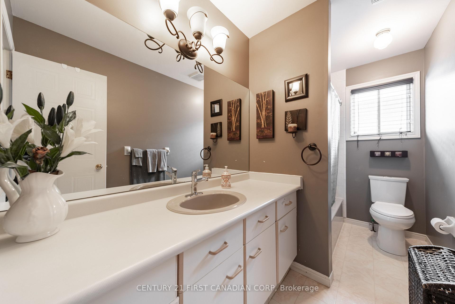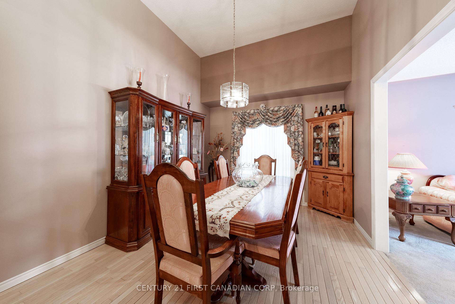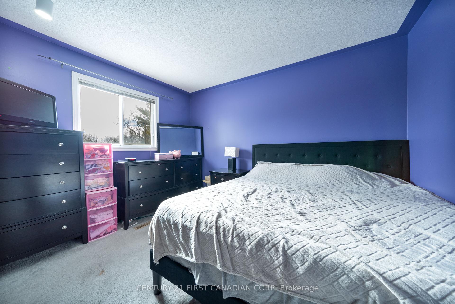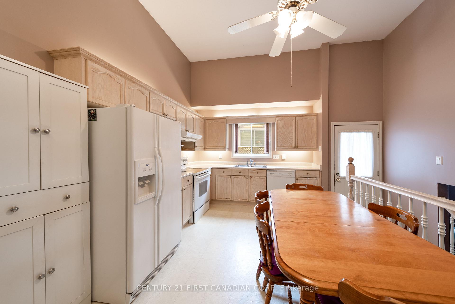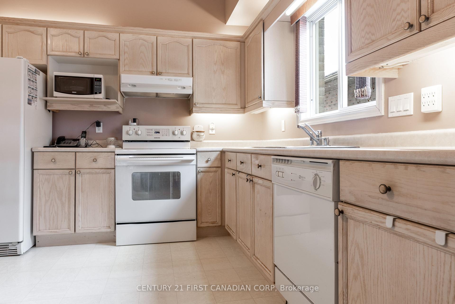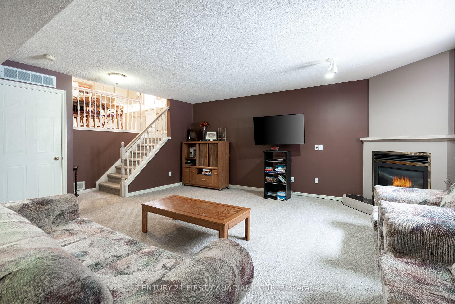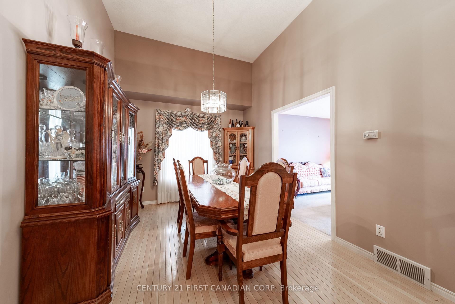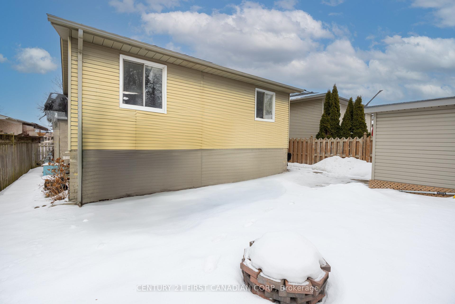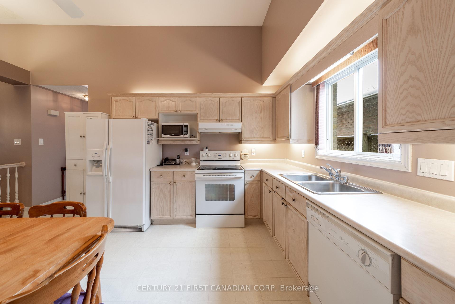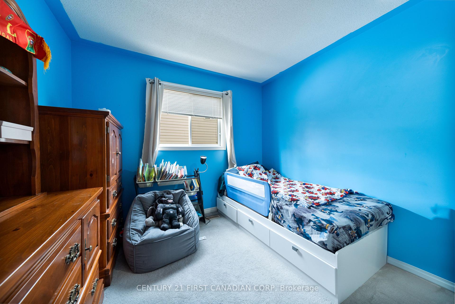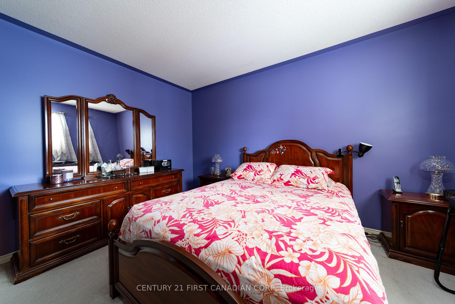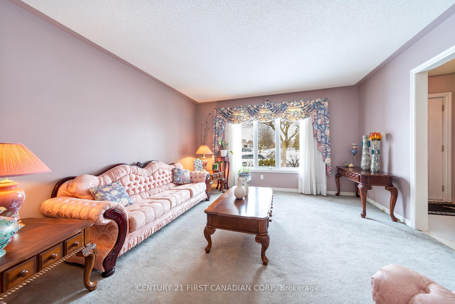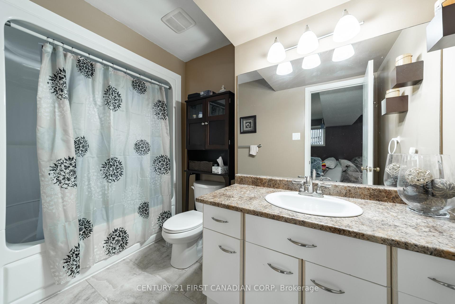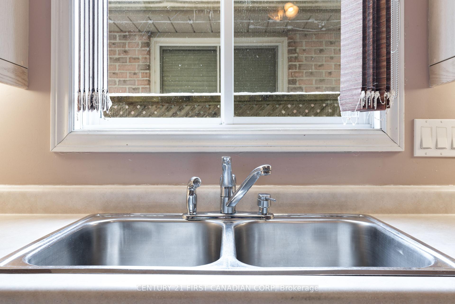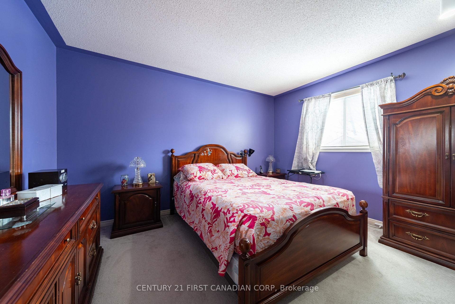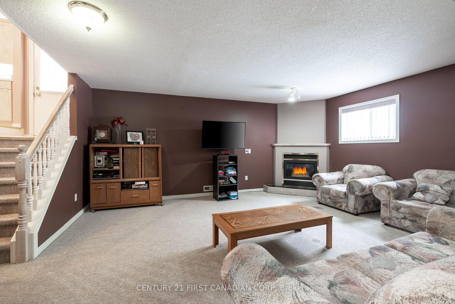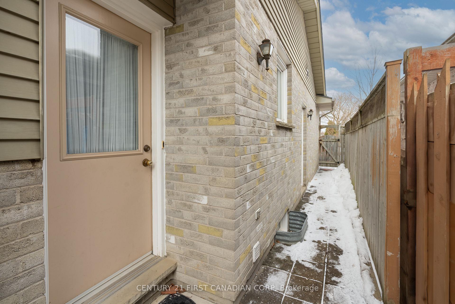$624,900
Available - For Sale
Listing ID: X12095997
73 Bournemouth Driv , London East, N5V 4T2, Middlesex
| A spacious 4-level back-split offering a bright, open layout. This 3+1 bedroom, 2 bathroom home located in a mature neighborhood with unbeatable access to the 401 highway and all the amenities of the Argyle area, including schools, grocery stores, and Argyle Mall. The main level features a large living room with a picture window that fills the space with natural light, flowing seamlessly into the formal dining area with soaring 12-foot ceilings. The open-concept kitchen boasts ample cupboard and counter space, a cozy dining nook, and a convenient side entrance leading to the yard. Upstairs, you'll find three spacious bedrooms and a well-appointed four-piece bath. The lower level offers a massive family room centered around a gas fireplace - perfect for entertaining, along with a second four-piece bath. The basement provides even more living space with a fourth bedroom and plenty of storage. Outside, the fully fenced backyard includes a garden shed and a patio area, ideal for outdoor gatherings. Additional features include an attached one-car garage for parking and extra storage. This well-maintained home is the perfect blend of comfort, convenience, and location. |
| Price | $624,900 |
| Taxes: | $3917.08 |
| Occupancy: | Owner |
| Address: | 73 Bournemouth Driv , London East, N5V 4T2, Middlesex |
| Acreage: | < .50 |
| Directions/Cross Streets: | Marconi Gate |
| Rooms: | 6 |
| Rooms +: | 2 |
| Bedrooms: | 3 |
| Bedrooms +: | 1 |
| Family Room: | T |
| Basement: | Partial Base, Partially Fi |
| Level/Floor | Room | Length(ft) | Width(ft) | Descriptions | |
| Room 1 | Main | Living Ro | 13.12 | 13.78 | Picture Window, Open Concept |
| Room 2 | Main | Dining Ro | 10.17 | 12.46 | Hardwood Floor, Open Concept |
| Room 3 | Main | Kitchen | 16.4 | 14.01 | Side Door |
| Room 4 | Upper | Primary B | 11.15 | 12.76 | |
| Room 5 | Upper | Bedroom | 11.15 | 11.97 | |
| Room 6 | Upper | Bedroom | 9.94 | 11.78 | |
| Room 7 | Lower | Family Ro | 25.03 | 21.52 | Gas Fireplace |
| Room 8 | Basement | Bedroom | 11.94 | 11.61 |
| Washroom Type | No. of Pieces | Level |
| Washroom Type 1 | 4 | Upper |
| Washroom Type 2 | 4 | Lower |
| Washroom Type 3 | 0 | |
| Washroom Type 4 | 0 | |
| Washroom Type 5 | 0 |
| Total Area: | 0.00 |
| Approximatly Age: | 31-50 |
| Property Type: | Detached |
| Style: | Backsplit 4 |
| Exterior: | Brick, Vinyl Siding |
| Garage Type: | Attached |
| (Parking/)Drive: | Private Do |
| Drive Parking Spaces: | 2 |
| Park #1 | |
| Parking Type: | Private Do |
| Park #2 | |
| Parking Type: | Private Do |
| Pool: | None |
| Other Structures: | Garden Shed |
| Approximatly Age: | 31-50 |
| Approximatly Square Footage: | 1100-1500 |
| CAC Included: | N |
| Water Included: | N |
| Cabel TV Included: | N |
| Common Elements Included: | N |
| Heat Included: | N |
| Parking Included: | N |
| Condo Tax Included: | N |
| Building Insurance Included: | N |
| Fireplace/Stove: | Y |
| Heat Type: | Forced Air |
| Central Air Conditioning: | Central Air |
| Central Vac: | N |
| Laundry Level: | Syste |
| Ensuite Laundry: | F |
| Sewers: | Sewer |
$
%
Years
This calculator is for demonstration purposes only. Always consult a professional
financial advisor before making personal financial decisions.
| Although the information displayed is believed to be accurate, no warranties or representations are made of any kind. |
| CENTURY 21 FIRST CANADIAN CORP |
|
|

Kalpesh Patel (KK)
Broker
Dir:
416-418-7039
Bus:
416-747-9777
Fax:
416-747-7135
| Virtual Tour | Book Showing | Email a Friend |
Jump To:
At a Glance:
| Type: | Freehold - Detached |
| Area: | Middlesex |
| Municipality: | London East |
| Neighbourhood: | East I |
| Style: | Backsplit 4 |
| Approximate Age: | 31-50 |
| Tax: | $3,917.08 |
| Beds: | 3+1 |
| Baths: | 2 |
| Fireplace: | Y |
| Pool: | None |
Locatin Map:
Payment Calculator:

