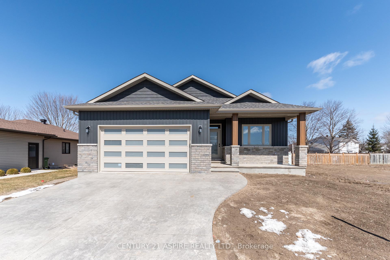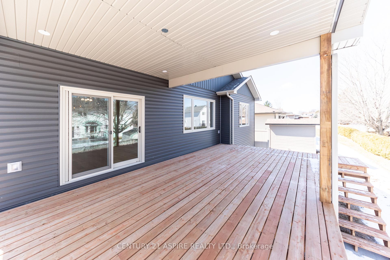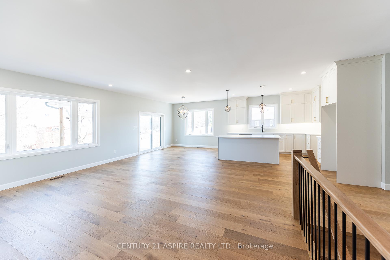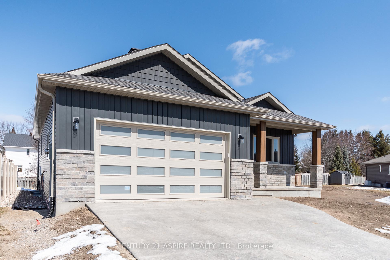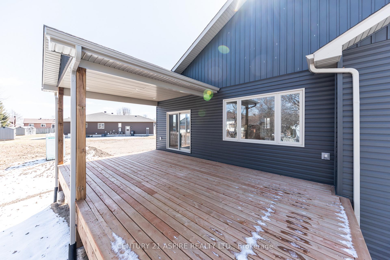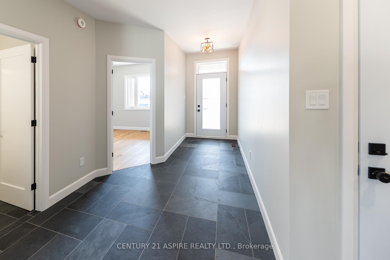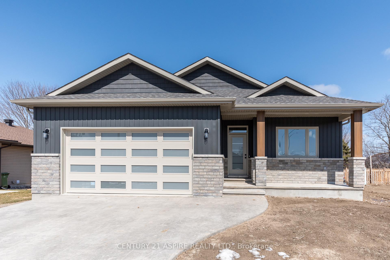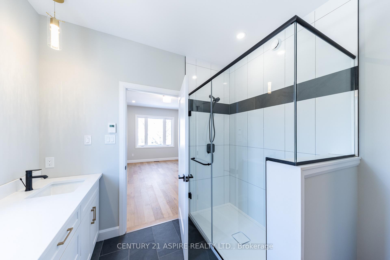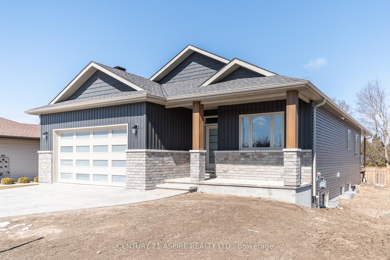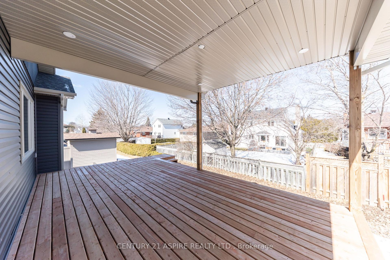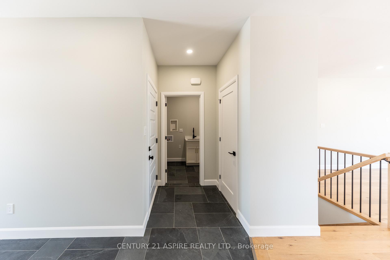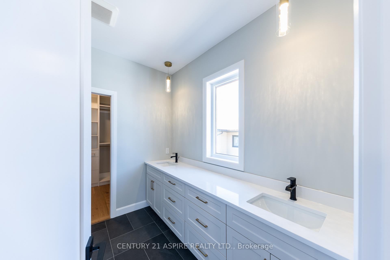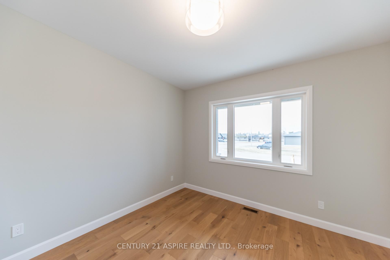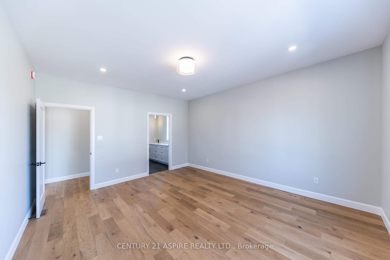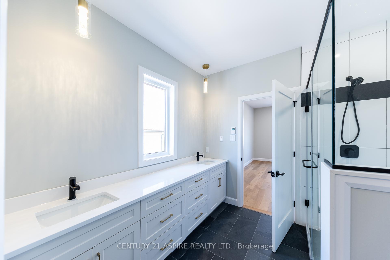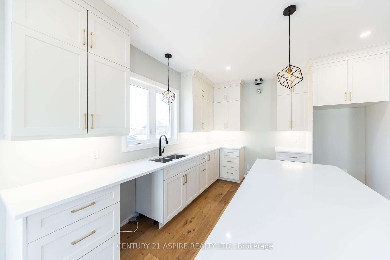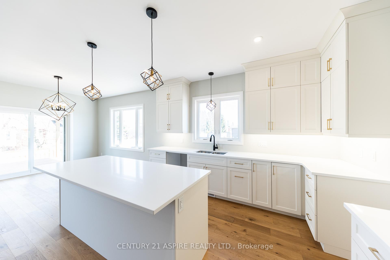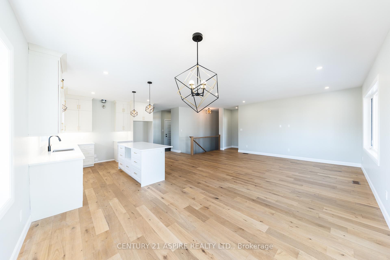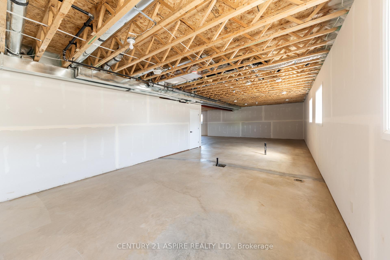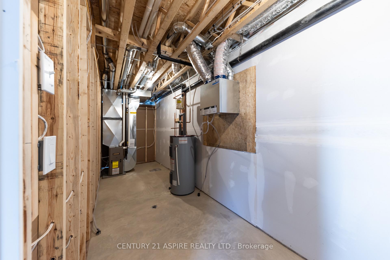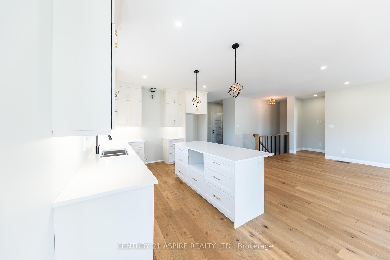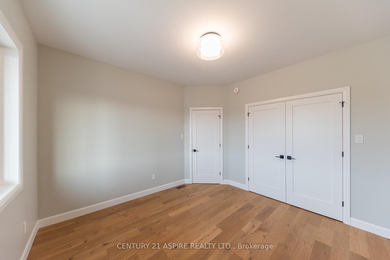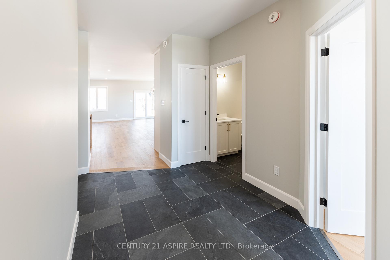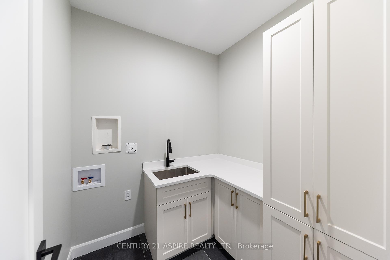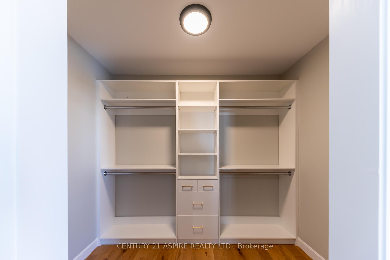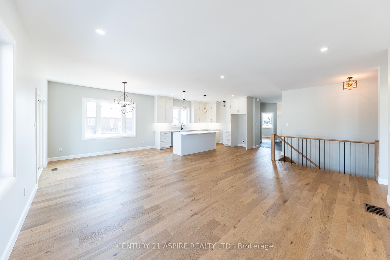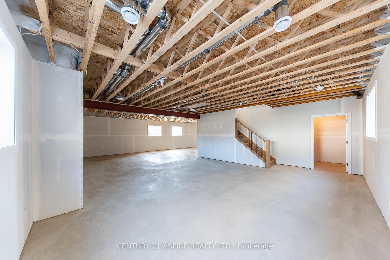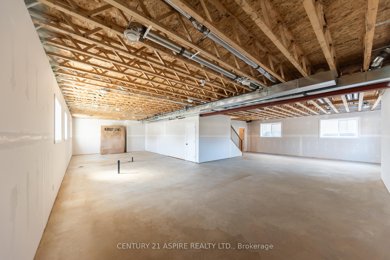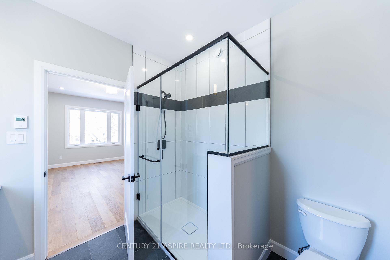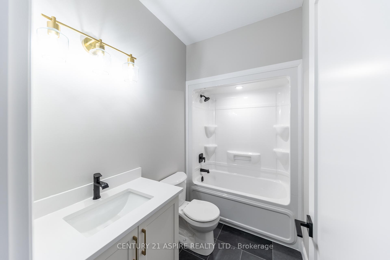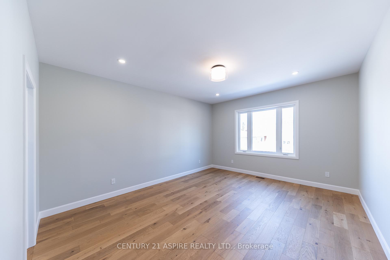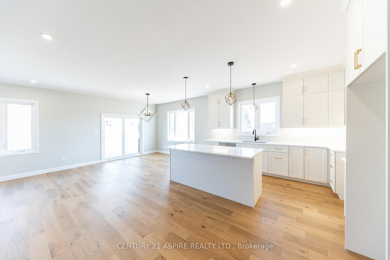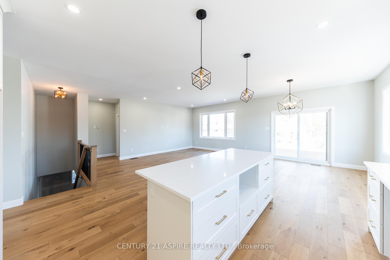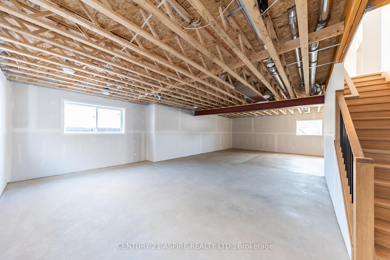$719,900
Available - For Sale
Listing ID: X12090700
389 PATRICIA Aven , Pembroke, K8A 7Y2, Renfrew
| Welcome to this stunning executive-style home in the prime location of east end Pembroke! Spanning approximately 1425 sqft, the custom floor plan boasts modern elegance and high-end finishes throughout. Upon entering, you'll be greeted by 9' ceilings enhancing the spacious feel of the home. The main floor features a convenient laundry room and a beautiful open concept living space. The gourmet kitchen is a chef's dream with ample cabinet space and stone countertops. The primary bedroom offers a serene retreat with a luxurious ensuite and a generous walk-in closet. Step outside to enjoy the large deck, or relax on the charming covered front porch. Additional features include a double attached garage (22' x 23'), an ICF foundation for superior energy efficiency, and a custom, stamped concrete driveway. This home is thoughtfully designed for both comfort and style. Don't miss this incredible opportunity to own a piece of luxury in a sought-after neighborhood! |
| Price | $719,900 |
| Taxes: | $0.00 |
| Occupancy: | Vacant |
| Address: | 389 PATRICIA Aven , Pembroke, K8A 7Y2, Renfrew |
| Lot Size: | 15.22 x 113.07 (Feet) |
| Directions/Cross Streets: | Pembroke Street E to Angus Campbell Dr, right onto Patricia, property is on the right |
| Rooms: | 4 |
| Rooms +: | 0 |
| Bedrooms: | 2 |
| Bedrooms +: | 0 |
| Family Room: | T |
| Basement: | Full, Unfinished |
| Level/Floor | Room | Length(ft) | Width(ft) | Descriptions | |
| Room 1 | Main | Kitchen | 11.81 | 12.99 | |
| Room 2 | Main | Dining Ro | 11.81 | 12.23 | |
| Room 3 | Main | Living Ro | 15.97 | 19.38 | |
| Room 4 | Main | Primary B | 13.58 | 15.97 | |
| Room 5 | Main | Bathroom | 8.99 | 8.66 | |
| Room 6 | Main | Other | 9.97 | 8.82 | |
| Room 7 | Main | Bedroom | 11.48 | 11.64 | |
| Room 8 | Main | Bathroom | 8.5 | 5.05 | |
| Room 9 | Main | Laundry | 6.49 | 5.81 |
| Washroom Type | No. of Pieces | Level |
| Washroom Type 1 | 3 | Main |
| Washroom Type 2 | 4 | Main |
| Washroom Type 3 | 0 | |
| Washroom Type 4 | 0 | |
| Washroom Type 5 | 0 |
| Total Area: | 0.00 |
| Approximatly Age: | New |
| Property Type: | Detached |
| Style: | Bungalow |
| Exterior: | Vinyl Siding, Stone |
| Garage Type: | Attached |
| (Parking/)Drive: | Private Do |
| Drive Parking Spaces: | 4 |
| Park #1 | |
| Parking Type: | Private Do |
| Park #2 | |
| Parking Type: | Private Do |
| Pool: | None |
| Approximatly Age: | New |
| Approximatly Square Footage: | 1100-1500 |
| Property Features: | Park |
| CAC Included: | N |
| Water Included: | N |
| Cabel TV Included: | N |
| Common Elements Included: | N |
| Heat Included: | N |
| Parking Included: | N |
| Condo Tax Included: | N |
| Building Insurance Included: | N |
| Fireplace/Stove: | N |
| Heat Type: | Forced Air |
| Central Air Conditioning: | Central Air |
| Central Vac: | N |
| Laundry Level: | Syste |
| Ensuite Laundry: | F |
| Sewers: | Sewer |
$
%
Years
This calculator is for demonstration purposes only. Always consult a professional
financial advisor before making personal financial decisions.
| Although the information displayed is believed to be accurate, no warranties or representations are made of any kind. |
| CENTURY 21 ASPIRE REALTY LTD. |
|
|

Kalpesh Patel (KK)
Broker
Dir:
416-418-7039
Bus:
416-747-9777
Fax:
416-747-7135
| Virtual Tour | Book Showing | Email a Friend |
Jump To:
At a Glance:
| Type: | Freehold - Detached |
| Area: | Renfrew |
| Municipality: | Pembroke |
| Neighbourhood: | 530 - Pembroke |
| Style: | Bungalow |
| Lot Size: | 15.22 x 113.07(Feet) |
| Approximate Age: | New |
| Beds: | 2 |
| Baths: | 2 |
| Fireplace: | N |
| Pool: | None |
Locatin Map:
Payment Calculator:

