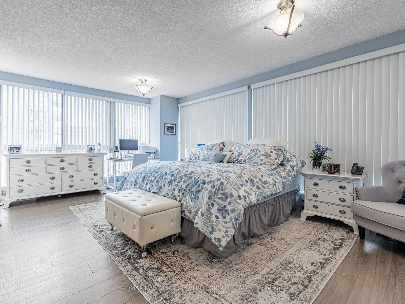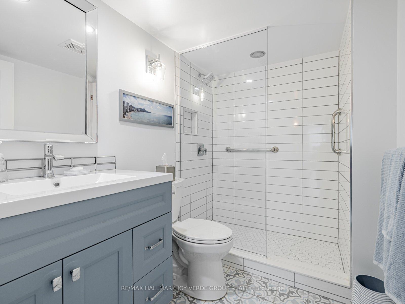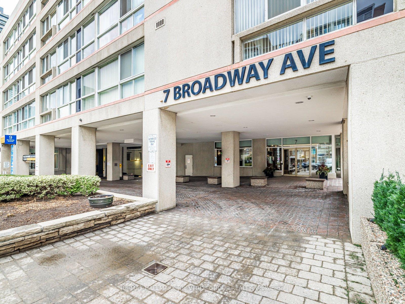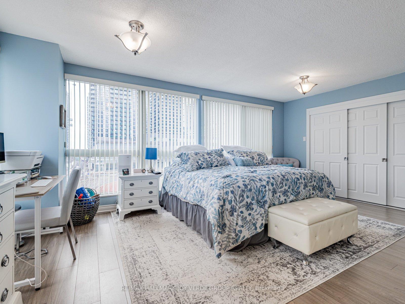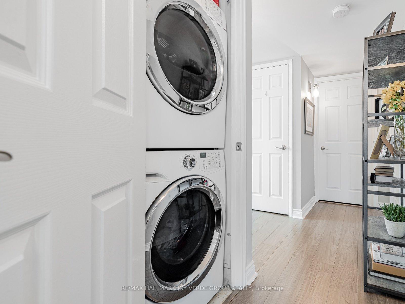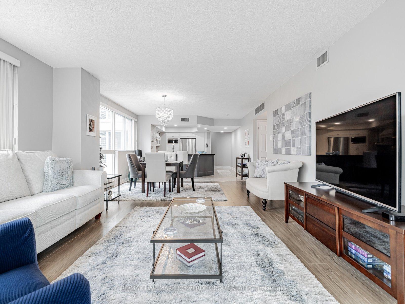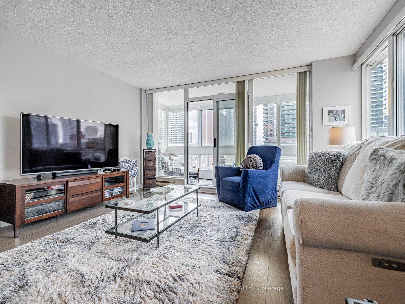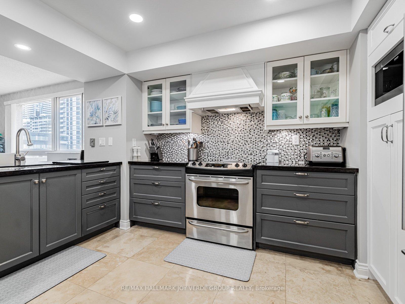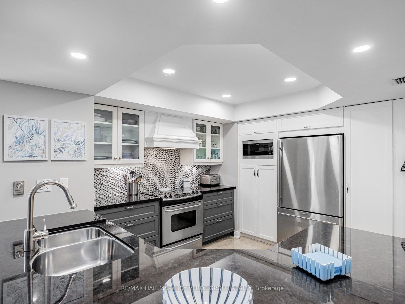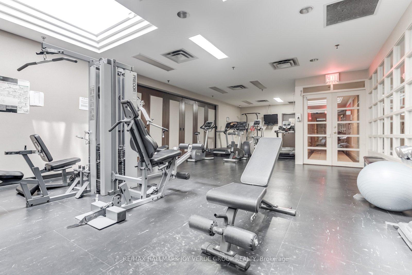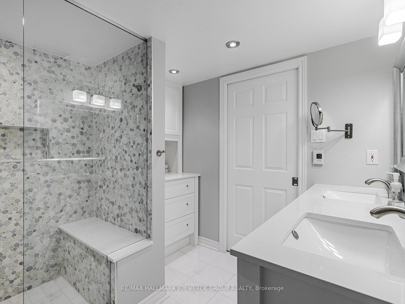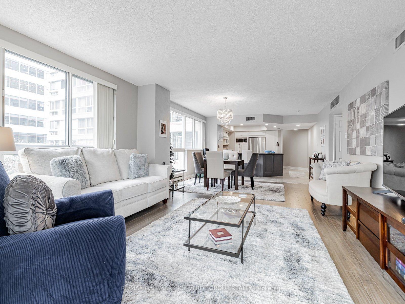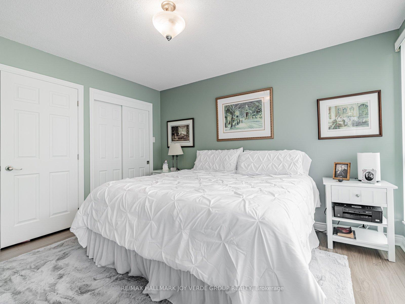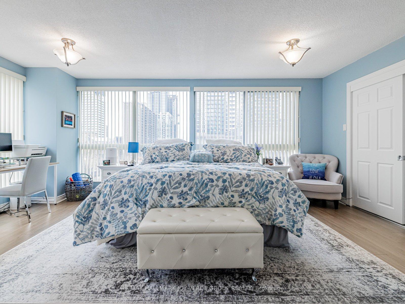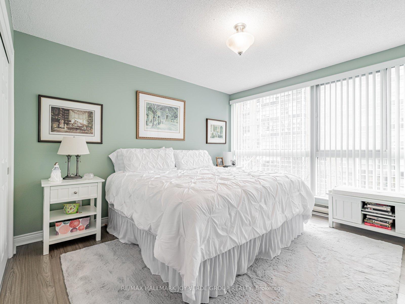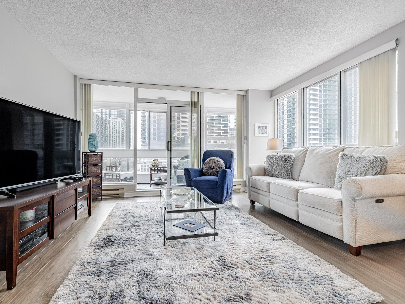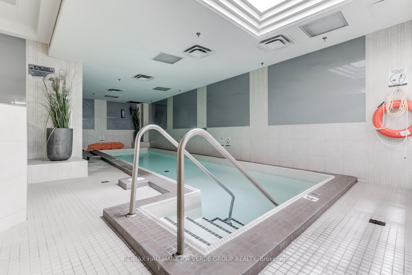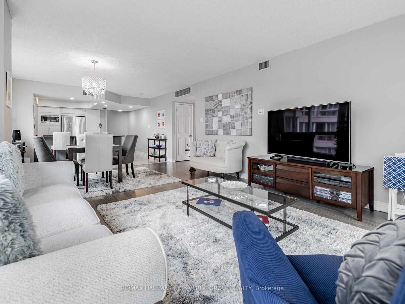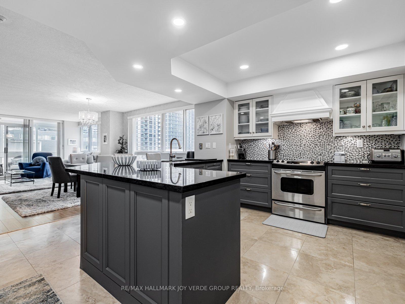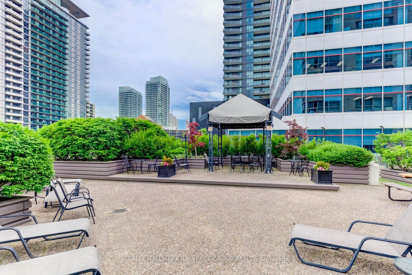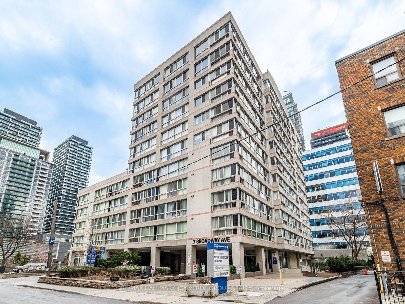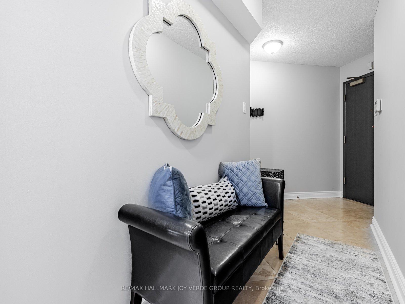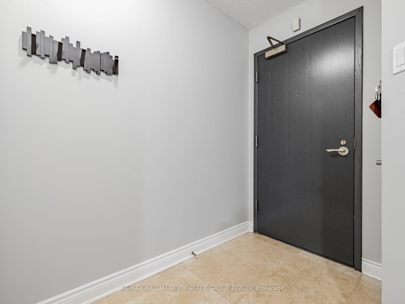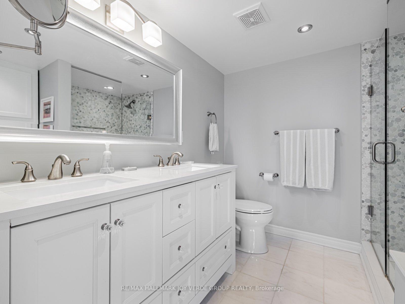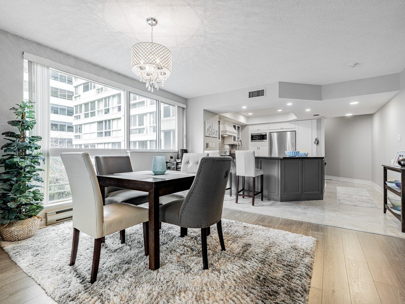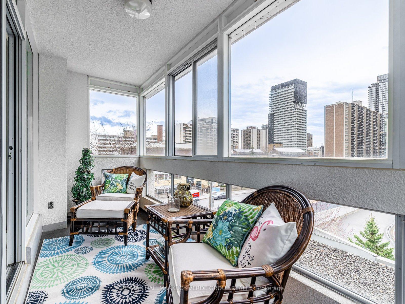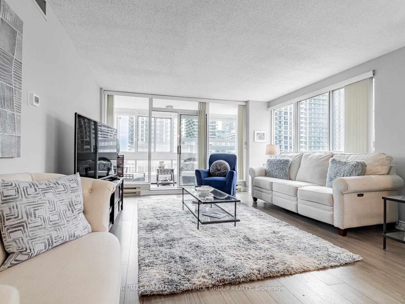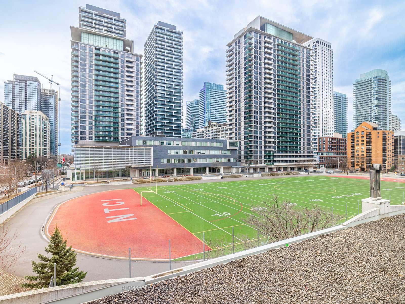$899,900
Available - For Sale
Listing ID: C12113011
7 Broadway Aven , Toronto, M4P 3C5, Toronto
| Beauty on Broadway! Fabulous boutique building in the heart of midtown. This turn key corner suite is over 1450 square feet and it offers a sought after open concept floor plan. Perfectly situated within the building offering large windows from every room giving the suite a bright and airy feel. Perfect for entertaining, the living room and dining room is expansive. The full sized kitchen and bathrooms have been recently renovate with a timeless finishes. The only suite like it! The original floor plan was for a 3 bedroom, but the builder transformed this unit to have two spacious primary bedrooms. Both fit king sized beds and there is ample closet space in both. The balcony has been enclosed and is utilized as a 3- season solarium. Unobstructed skyline view of the neighbourhood that will likely never change. Immaculate building with an exclusive feel and quality amenities. Walk Score 97 & Transit Score 89. Steps to many of the best restaurants, shops. An incredible opportunity for those seeking luxury, space, and convenience in a desirable location. Dont miss out. |
| Price | $899,900 |
| Taxes: | $3183.04 |
| Occupancy: | Owner |
| Address: | 7 Broadway Aven , Toronto, M4P 3C5, Toronto |
| Postal Code: | M4P 3C5 |
| Province/State: | Toronto |
| Directions/Cross Streets: | Yonge/Eglinton |
| Level/Floor | Room | Length(ft) | Width(ft) | Descriptions | |
| Room 1 | Main | Foyer | 7.68 | 4.33 | Laminate, Closet |
| Room 2 | Main | Living Ro | 25.16 | 14.24 | Laminate, W/O To Sunroom, Open Concept |
| Room 3 | Main | Dining Ro | 25.16 | 14.24 | Laminate, Open Concept |
| Room 4 | Main | Kitchen | 13.32 | 10.59 | Renovated, Breakfast Bar, Stainless Steel Appl |
| Room 5 | Main | Primary B | 14.01 | 18.99 | 4 Pc Bath, W/W Closet, Walk-In Closet(s) |
| Room 6 | Main | Bedroom 2 | 12 | 12.5 | Laminate, Closet, 3 Pc Bath |
| Room 7 | Main | Solarium | 5.15 | 16.01 | Enclosed, SE View |
| Washroom Type | No. of Pieces | Level |
| Washroom Type 1 | 3 | |
| Washroom Type 2 | 4 | |
| Washroom Type 3 | 0 | |
| Washroom Type 4 | 0 | |
| Washroom Type 5 | 0 |
| Total Area: | 0.00 |
| Sprinklers: | Conc |
| Washrooms: | 2 |
| Heat Type: | Heat Pump |
| Central Air Conditioning: | Central Air |
$
%
Years
This calculator is for demonstration purposes only. Always consult a professional
financial advisor before making personal financial decisions.
| Although the information displayed is believed to be accurate, no warranties or representations are made of any kind. |
| RE/MAX HALLMARK JOY VERDE GROUP REALTY |
|
|

Kalpesh Patel (KK)
Broker
Dir:
416-418-7039
Bus:
416-747-9777
Fax:
416-747-7135
| Book Showing | Email a Friend |
Jump To:
At a Glance:
| Type: | Com - Condo Apartment |
| Area: | Toronto |
| Municipality: | Toronto C10 |
| Neighbourhood: | Mount Pleasant West |
| Style: | Apartment |
| Tax: | $3,183.04 |
| Maintenance Fee: | $2,247.01 |
| Beds: | 2 |
| Baths: | 2 |
| Fireplace: | N |
Locatin Map:
Payment Calculator:

