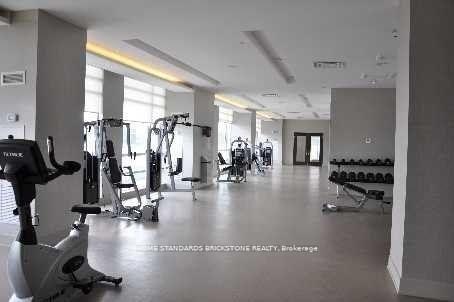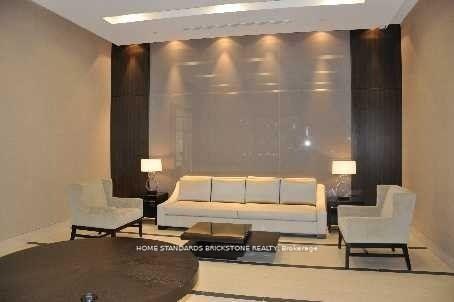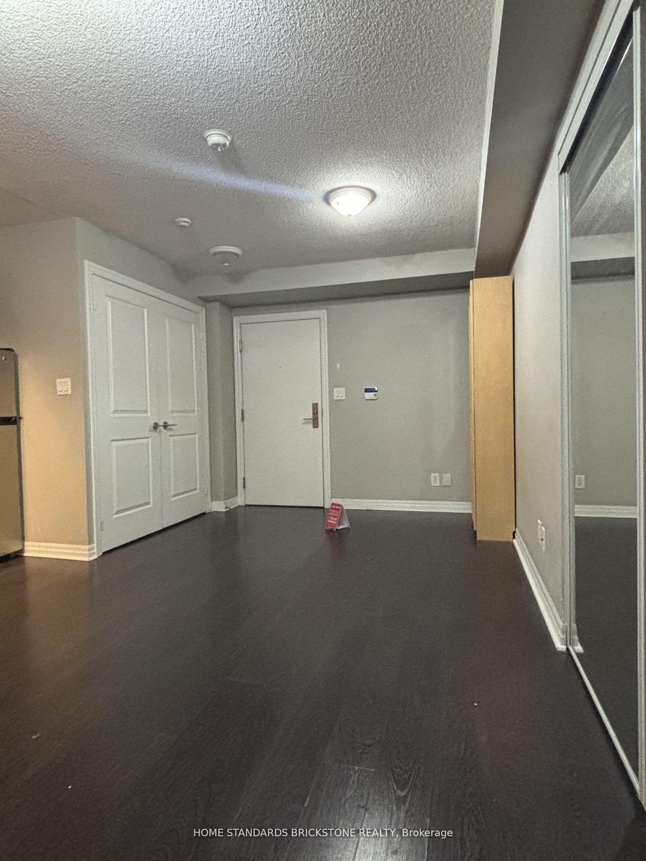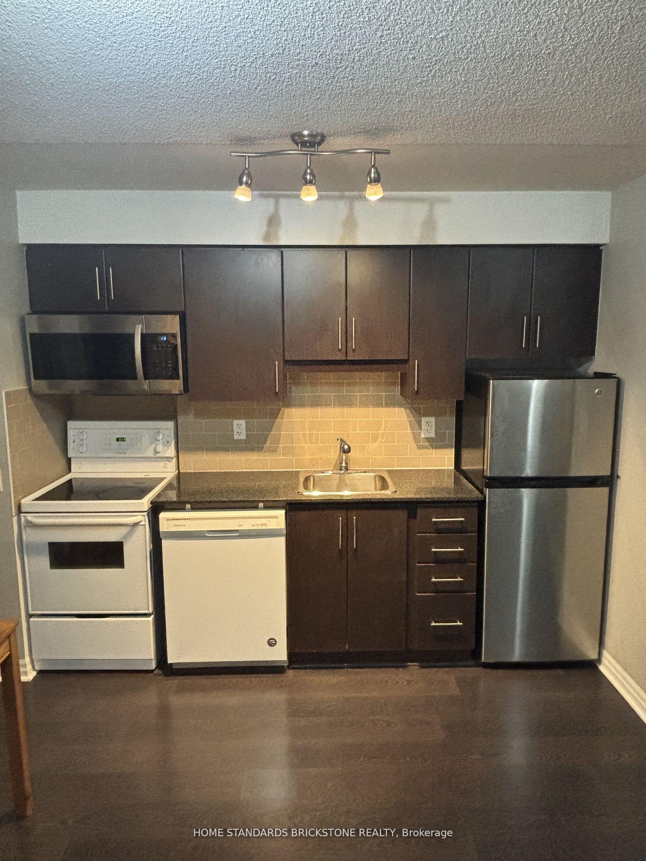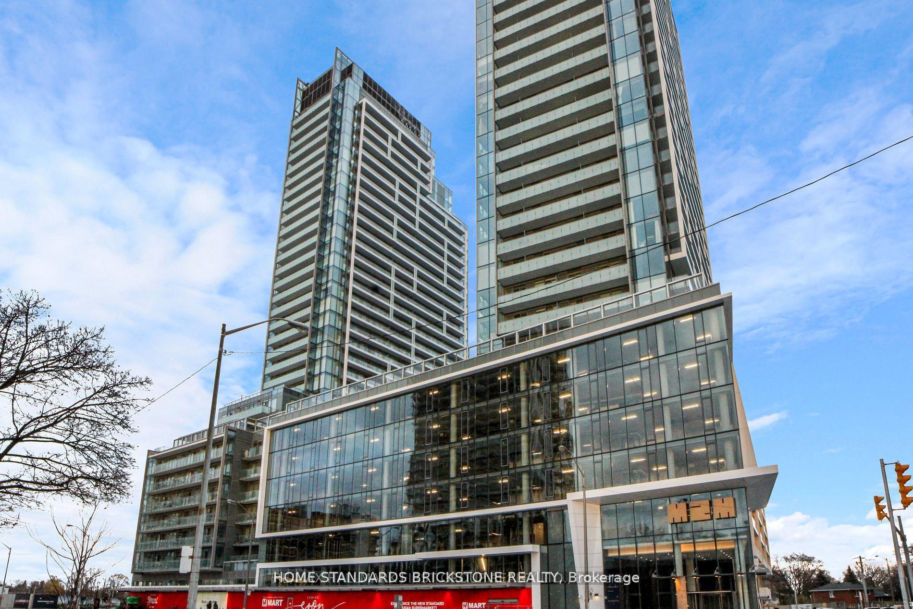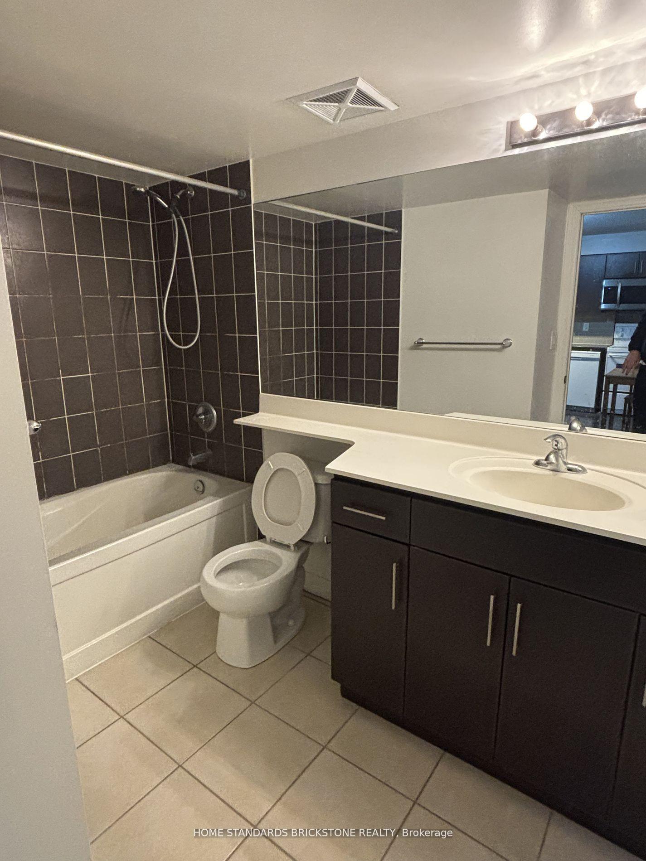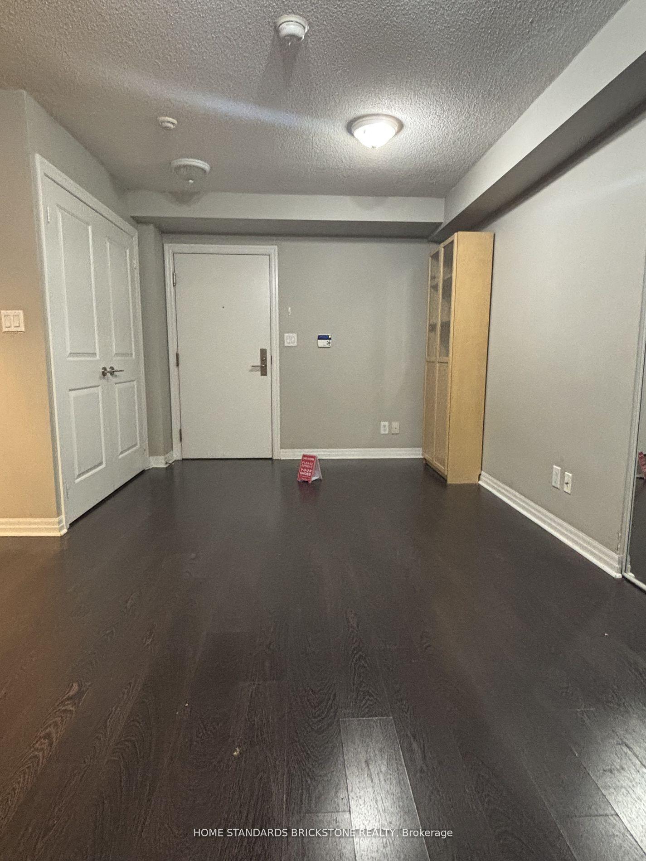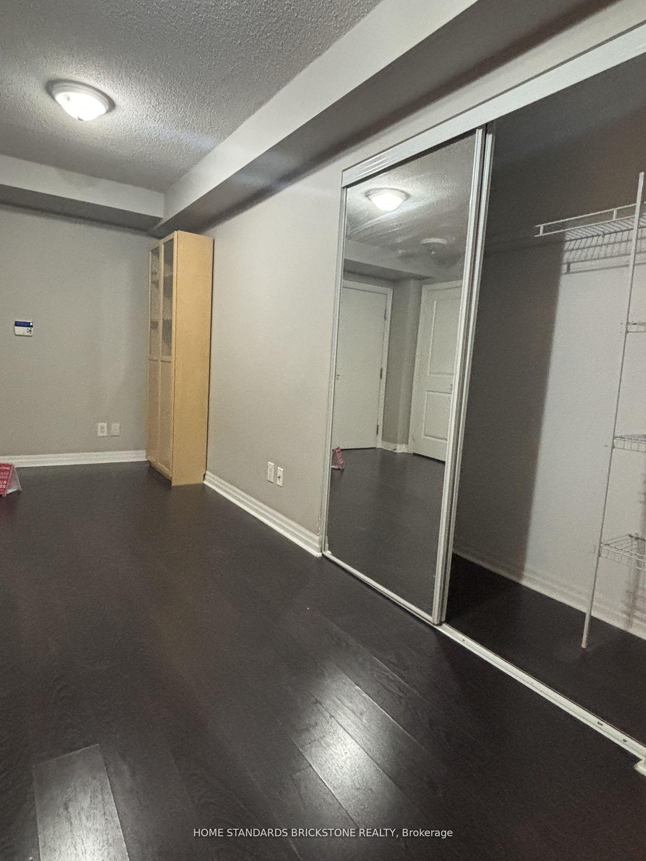$1,900
Available - For Rent
Listing ID: C12113020
2035 Sheppard Aven East , Toronto, M2J 0A8, Toronto
| Demanding Condo By "Monarch". Spacious Studio Unit. Actually Location On 2/F. Bright Open Concept Design W/Large Private Balcony. One Parking Included. Laminate Floor Thru-Out, Modern Kitchen W/Granite Countertop. 24 Hr Concierge, Fitness Centre, Movie Theatre, Indoor Swimming Pool, Guest Suite, Games & Party Room. Close To Don Mills Subway Station, Hwy 404 & 401, Public Transit, Fairview Mall & Amenities |
| Price | $1,900 |
| Taxes: | $0.00 |
| Occupancy: | Vacant |
| Address: | 2035 Sheppard Aven East , Toronto, M2J 0A8, Toronto |
| Postal Code: | M2J 0A8 |
| Province/State: | Toronto |
| Directions/Cross Streets: | Sheppard / Hwy404 |
| Level/Floor | Room | Length(ft) | Width(ft) | Descriptions | |
| Room 1 | Flat | Living Ro | 13.74 | 10.23 | Laminate, Combined w/Dining, W/O To Balcony |
| Room 2 | Flat | Kitchen | 10.23 | 9.51 | Laminate, Granite Counters |
| Washroom Type | No. of Pieces | Level |
| Washroom Type 1 | 4 | |
| Washroom Type 2 | 0 | |
| Washroom Type 3 | 0 | |
| Washroom Type 4 | 0 | |
| Washroom Type 5 | 0 |
| Total Area: | 0.00 |
| Washrooms: | 1 |
| Heat Type: | Forced Air |
| Central Air Conditioning: | Central Air |
| Although the information displayed is believed to be accurate, no warranties or representations are made of any kind. |
| HOME STANDARDS BRICKSTONE REALTY |
|
|

Kalpesh Patel (KK)
Broker
Dir:
416-418-7039
Bus:
416-747-9777
Fax:
416-747-7135
| Book Showing | Email a Friend |
Jump To:
At a Glance:
| Type: | Com - Condo Apartment |
| Area: | Toronto |
| Municipality: | Toronto C15 |
| Neighbourhood: | Henry Farm |
| Style: | Apartment |
| Baths: | 1 |
| Fireplace: | N |
Locatin Map:

