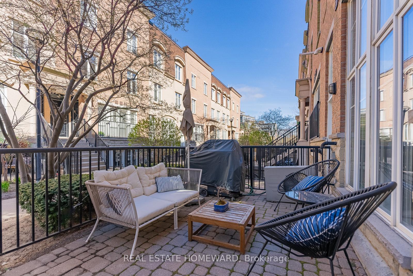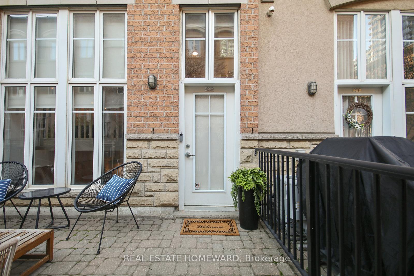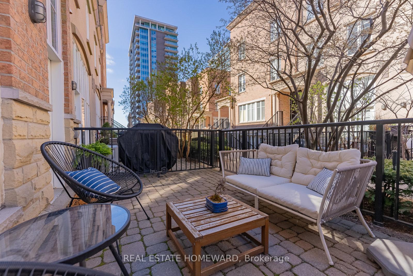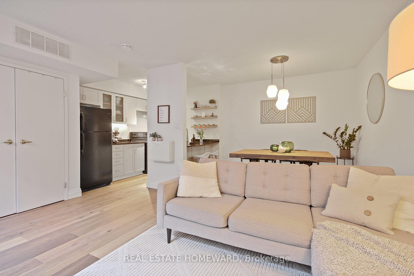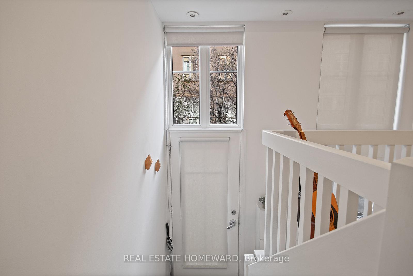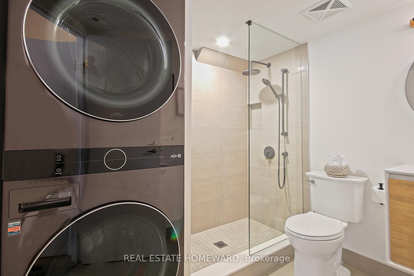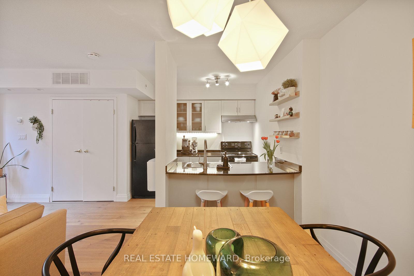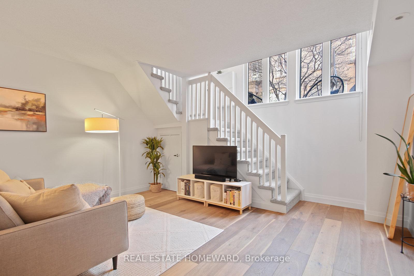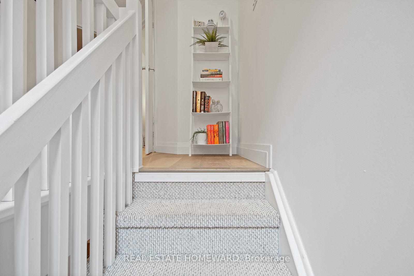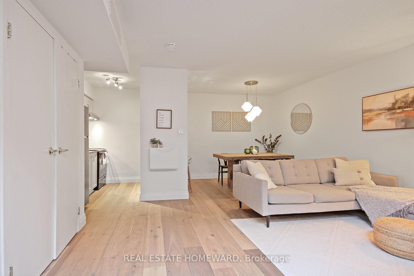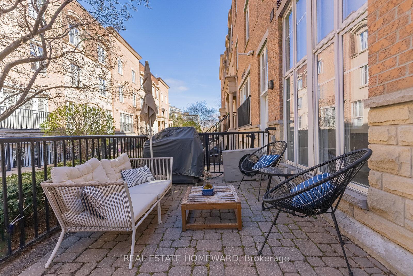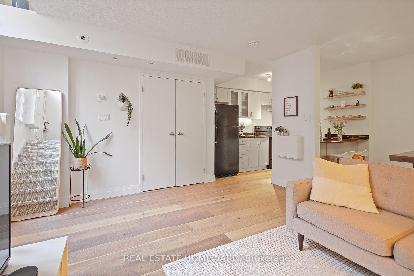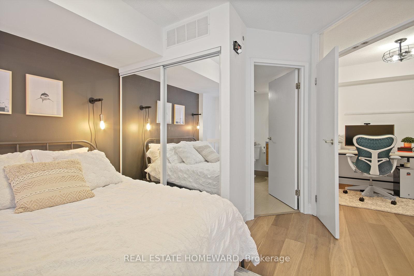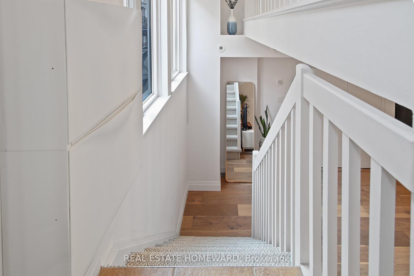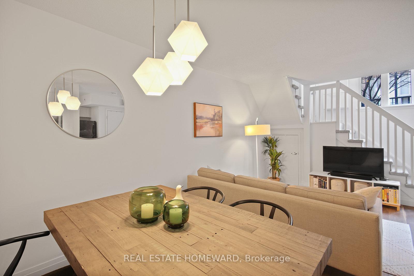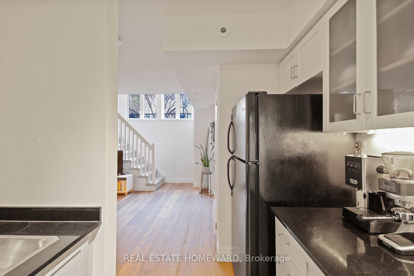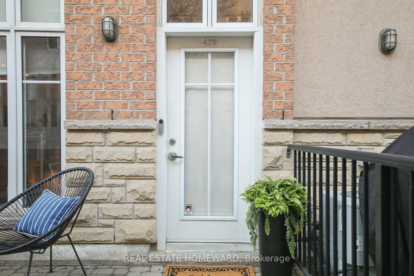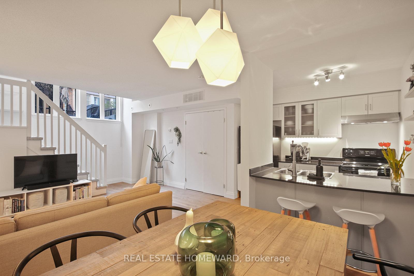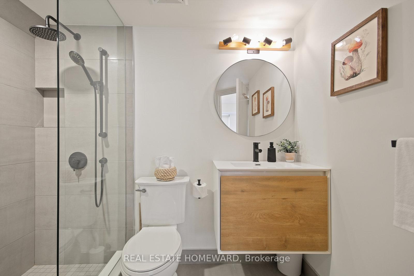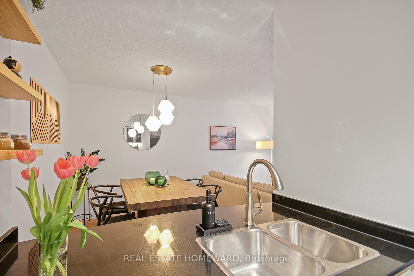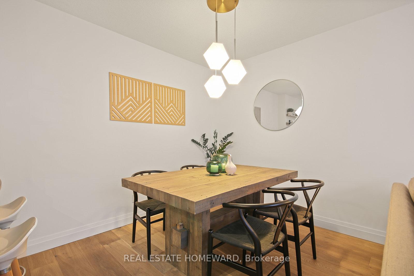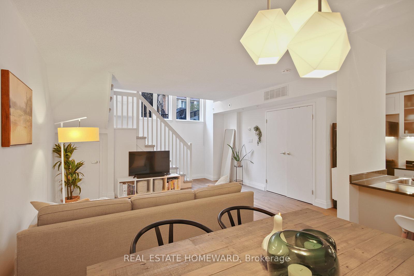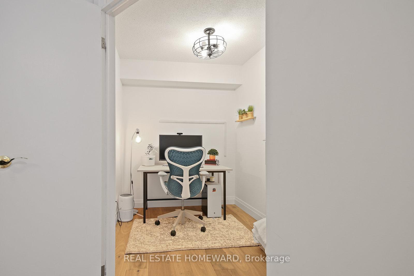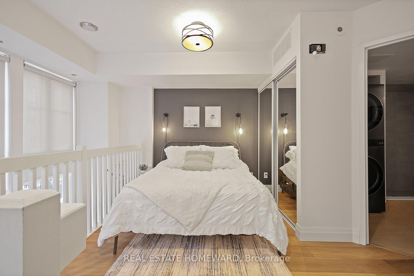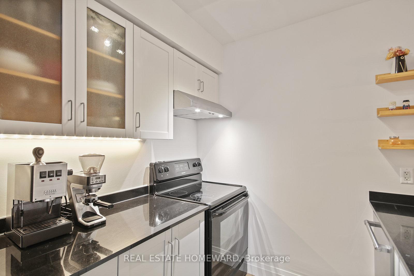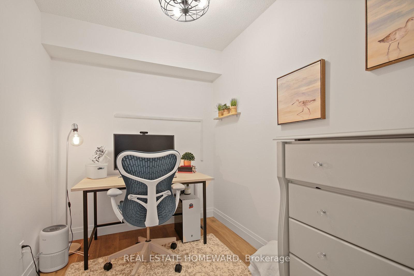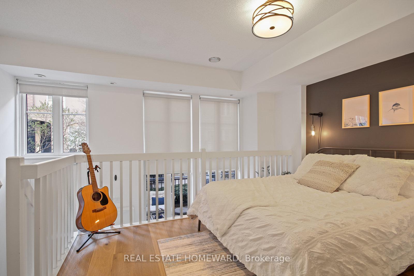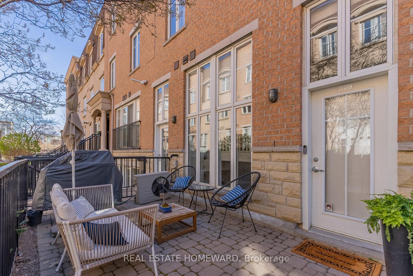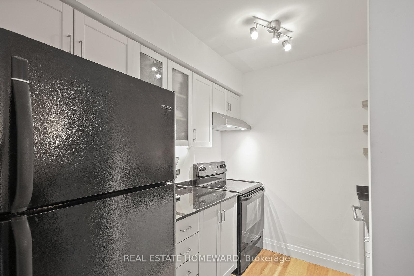$649,000
Available - For Sale
Listing ID: C12112608
34 Western Battery Road , Toronto, M6K 3N9, Toronto
| Trendy and Vibrant Liberty Village. Wow!!! Move In Ready. Beautiful Appointed 2 Story Loft Design, Open Concept, Modern & Functional Too. Exceptional Condo Townhome For Your Active Lifestyle. Stunning New Hardwood Flooring In All Rooms, High Ceilings, Breakfast Bar, Separate Dining Room, Recently Renovated Bathroom With Large Glass Walk In Shower. Large Main Floor Patio To Enjoy The Warmer Mornings, Entertaining & Weekend BBQ. Picky Buyers Beware " Prepare To Fall In Love", So Proud To Call This Your New Home. |
| Price | $649,000 |
| Taxes: | $3254.58 |
| Occupancy: | Owner |
| Address: | 34 Western Battery Road , Toronto, M6K 3N9, Toronto |
| Postal Code: | M6K 3N9 |
| Province/State: | Toronto |
| Directions/Cross Streets: | East Liberty St / Strachan Ave |
| Level/Floor | Room | Length(ft) | Width(ft) | Descriptions | |
| Room 1 | Ground | Living Ro | 14.66 | 10.5 | Hardwood Floor, Combined w/Dining, Open Concept |
| Room 2 | Ground | Dining Ro | 8.99 | 8.33 | Combined w/Living, Hardwood Floor, Open Concept |
| Room 3 | Ground | Kitchen | 8.99 | 8.99 | Breakfast Bar, B/I Appliances, Overlooks Dining |
| Room 4 | Upper | Primary B | 14.76 | 8.99 | 3 Pc Ensuite, Window Floor to Ceil, Mirrored Closet |
| Room 5 | Upper | Den | 10 | 6.59 | Hardwood Floor, Irregular Room, Double Doors |
| Washroom Type | No. of Pieces | Level |
| Washroom Type 1 | 3 | |
| Washroom Type 2 | 0 | |
| Washroom Type 3 | 0 | |
| Washroom Type 4 | 0 | |
| Washroom Type 5 | 0 |
| Total Area: | 0.00 |
| Sprinklers: | Smok |
| Washrooms: | 1 |
| Heat Type: | Forced Air |
| Central Air Conditioning: | Central Air |
$
%
Years
This calculator is for demonstration purposes only. Always consult a professional
financial advisor before making personal financial decisions.
| Although the information displayed is believed to be accurate, no warranties or representations are made of any kind. |
| REAL ESTATE HOMEWARD |
|
|

Kalpesh Patel (KK)
Broker
Dir:
416-418-7039
Bus:
416-747-9777
Fax:
416-747-7135
| Book Showing | Email a Friend |
Jump To:
At a Glance:
| Type: | Com - Condo Townhouse |
| Area: | Toronto |
| Municipality: | Toronto C01 |
| Neighbourhood: | Niagara |
| Style: | Stacked Townhous |
| Tax: | $3,254.58 |
| Maintenance Fee: | $509.81 |
| Beds: | 1+1 |
| Baths: | 1 |
| Fireplace: | N |
Locatin Map:
Payment Calculator:

