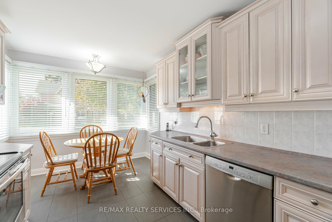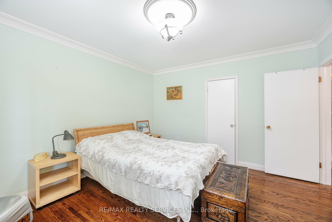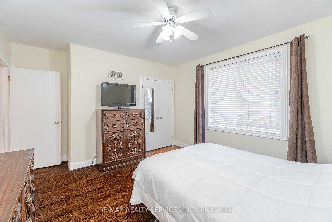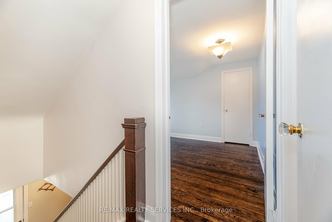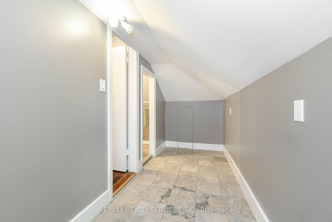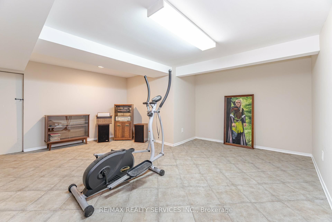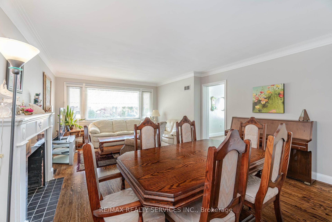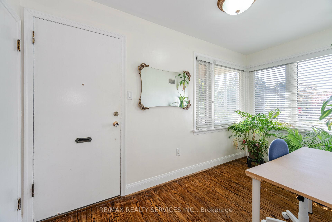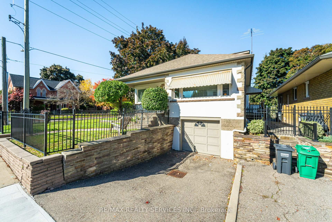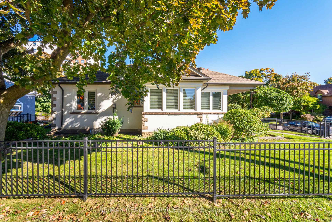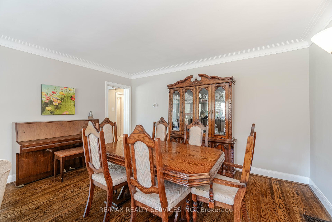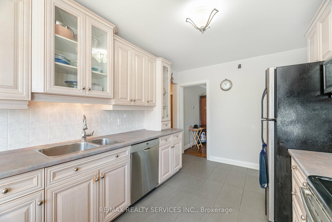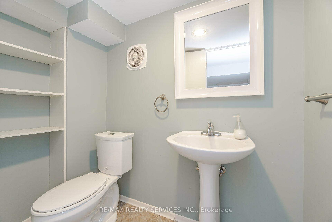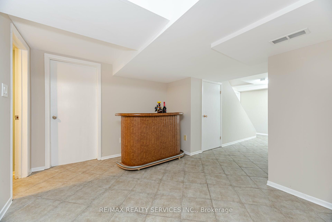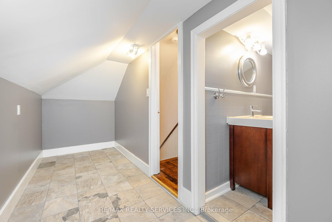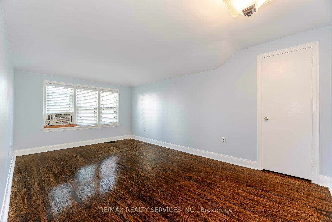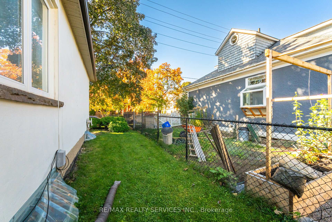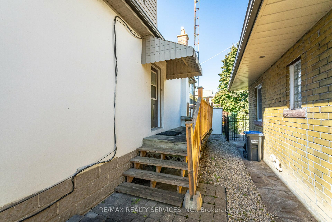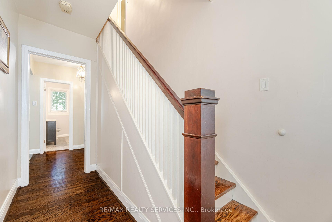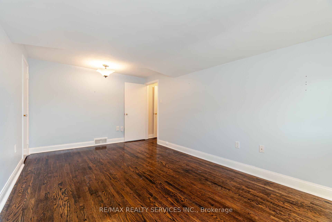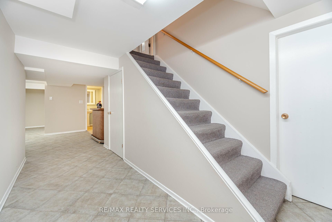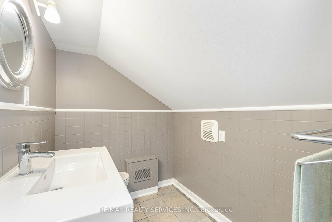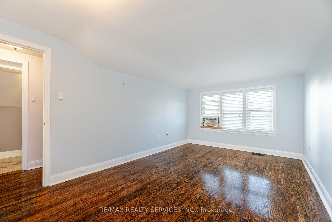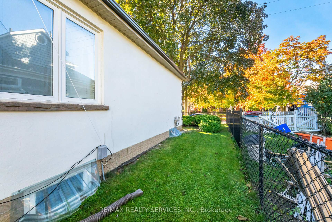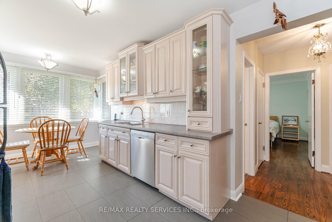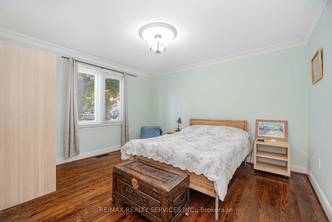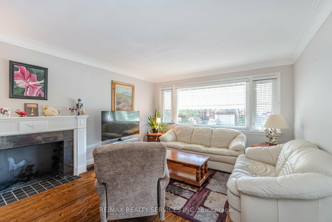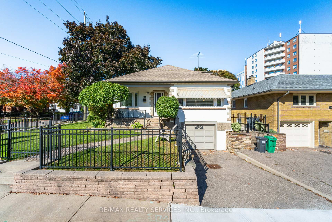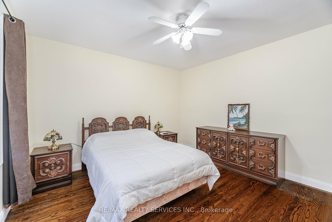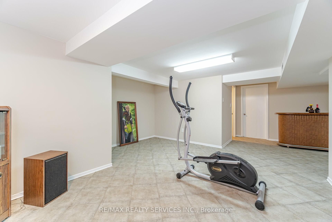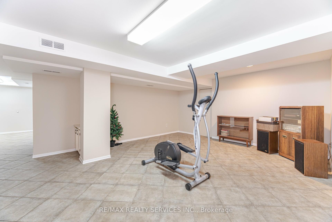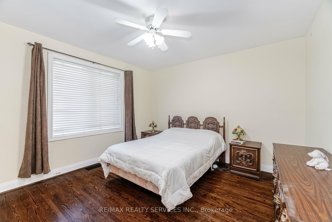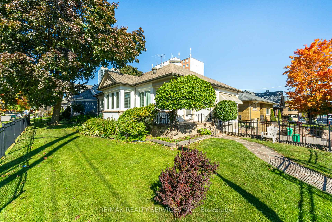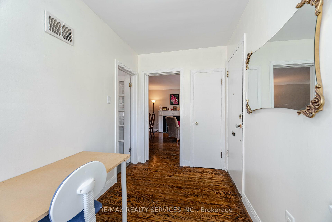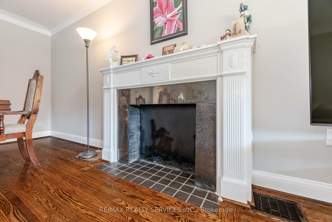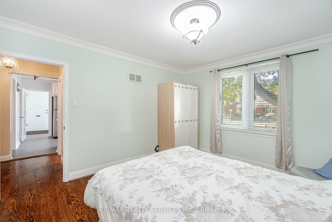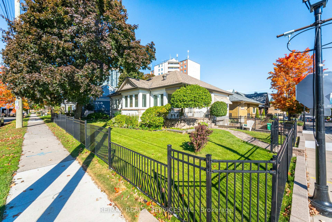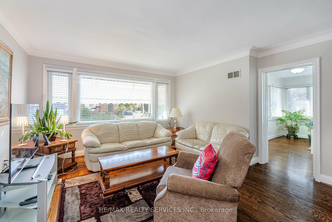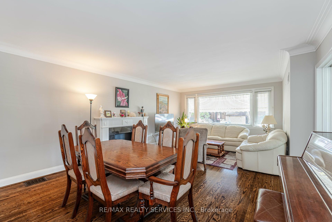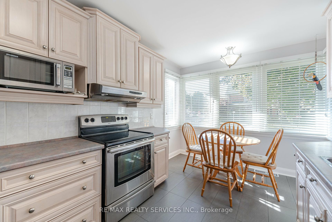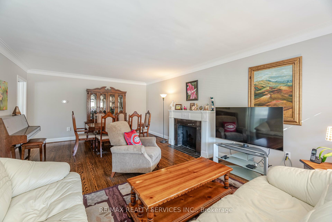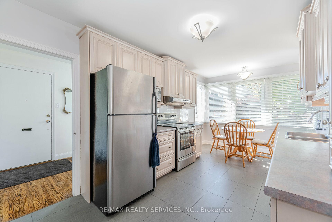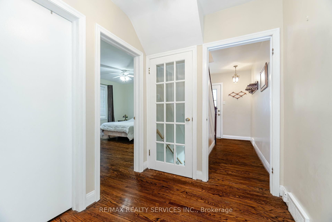$819,900
Available - For Sale
Listing ID: W12113032
18 Wellington Stre West , Brampton, L6Y 1K5, Peel
| PRIME DOWNTOWN BRAMPTON LOCATION WITH GAGE PARK STEPS AWAY!! WELL, MAINTAINED 3 BEDROOM BUNGALOFT WITH FULLY FINISHED BASEMENT. THIS HOME FEATURES UPDATED KITCHEN WITH WRAP AROUND WINDOWS AT THE BREAKFAST AREA, SPACIOUS LIVING/DINING ROOM, 3 WELL APPOINTED BEDROOMS, 3 BATHROOMS, MAIN FLOOR OFFICE, UPPER PRIMARY BEDROOM WITH CLOSET AND BATHROOM, ENTRANCE FROM GARAGE TO BASEMENT, COLD ROOM AND PLENTY OF STORAGE. PERFECT LOCATION STEPS TO GAGE PARK, ROSE THEATRE, FARMERS MARKET, SHOPS,RESTAURANTS, SCHOOLS AND TRANSIT. |
| Price | $819,900 |
| Taxes: | $5069.37 |
| Occupancy: | Owner |
| Address: | 18 Wellington Stre West , Brampton, L6Y 1K5, Peel |
| Directions/Cross Streets: | Wellington St./Elizabeth St. |
| Rooms: | 7 |
| Rooms +: | 2 |
| Bedrooms: | 3 |
| Bedrooms +: | 0 |
| Family Room: | F |
| Basement: | Finished, Separate Ent |
| Level/Floor | Room | Length(ft) | Width(ft) | Descriptions | |
| Room 1 | Main | Office | 13.12 | 6.33 | Hardwood Floor, Closet, Window |
| Room 2 | Main | Living Ro | 14.3 | 10.46 | Hardwood Floor, Combined w/Dining, Fireplace |
| Room 3 | Main | Dining Ro | 14.3 | 10.46 | Hardwood Floor, Combined w/Living, Crown Moulding |
| Room 4 | Main | Kitchen | 17.06 | 9.87 | Ceramic Floor, Stainless Steel Appl, Family Size Kitchen |
| Room 5 | Main | Bedroom 2 | 12.66 | 11.97 | Hardwood Floor, Closet, Window |
| Room 6 | Main | Bedroom 3 | 11.94 | 13.38 | Hardwood Floor, Closet, Window |
| Room 7 | Main | Bathroom | 9.61 | 6.33 | Ceramic Floor, 4 Pc Bath, B/I Vanity |
| Room 8 | Upper | Primary B | 10.1 | 16.53 | Hardwood Floor, Walk-In Closet(s), 2 Pc Ensuite |
| Room 9 | Upper | Bathroom | 6.89 | 5.25 | Ceramic Floor, 2 Pc Ensuite, B/I Vanity |
| Room 10 | Basement | Recreatio | 22.93 | 17.38 | Ceramic Floor, Automatic Doors, Open Concept |
| Room 11 | Basement | Laundry | 12.07 | 24.83 | Vinyl Floor, Window, Laundry Sink |
| Room 12 | Basement | Bathroom | 3.9 | 5.9 | Ceramic Floor, 2 Pc Bath, Pedestal Sink |
| Washroom Type | No. of Pieces | Level |
| Washroom Type 1 | 4 | Main |
| Washroom Type 2 | 2 | Upper |
| Washroom Type 3 | 2 | Basement |
| Washroom Type 4 | 0 | |
| Washroom Type 5 | 0 |
| Total Area: | 0.00 |
| Property Type: | Detached |
| Style: | Bungaloft |
| Exterior: | Brick |
| Garage Type: | Attached |
| (Parking/)Drive: | Private |
| Drive Parking Spaces: | 1 |
| Park #1 | |
| Parking Type: | Private |
| Park #2 | |
| Parking Type: | Private |
| Pool: | None |
| Approximatly Square Footage: | < 700 |
| Property Features: | Fenced Yard, Hospital |
| CAC Included: | N |
| Water Included: | N |
| Cabel TV Included: | N |
| Common Elements Included: | N |
| Heat Included: | N |
| Parking Included: | N |
| Condo Tax Included: | N |
| Building Insurance Included: | N |
| Fireplace/Stove: | Y |
| Heat Type: | Forced Air |
| Central Air Conditioning: | Central Air |
| Central Vac: | N |
| Laundry Level: | Syste |
| Ensuite Laundry: | F |
| Sewers: | Sewer |
$
%
Years
This calculator is for demonstration purposes only. Always consult a professional
financial advisor before making personal financial decisions.
| Although the information displayed is believed to be accurate, no warranties or representations are made of any kind. |
| RE/MAX REALTY SERVICES INC. |
|
|

Kalpesh Patel (KK)
Broker
Dir:
416-418-7039
Bus:
416-747-9777
Fax:
416-747-7135
| Virtual Tour | Book Showing | Email a Friend |
Jump To:
At a Glance:
| Type: | Freehold - Detached |
| Area: | Peel |
| Municipality: | Brampton |
| Neighbourhood: | Downtown Brampton |
| Style: | Bungaloft |
| Tax: | $5,069.37 |
| Beds: | 3 |
| Baths: | 3 |
| Fireplace: | Y |
| Pool: | None |
Locatin Map:
Payment Calculator:

