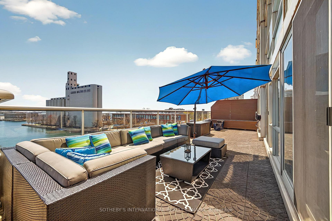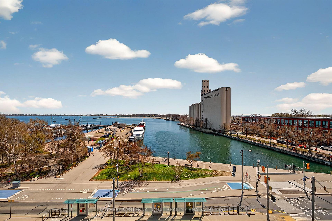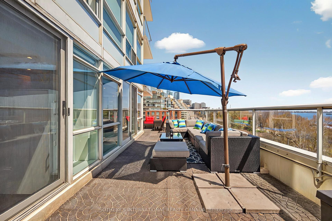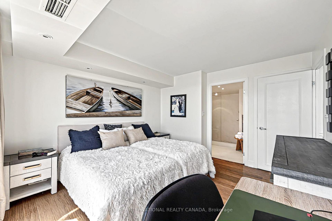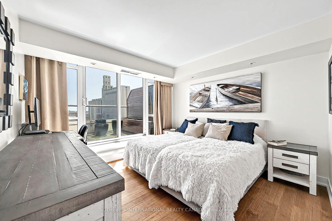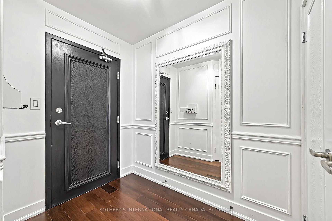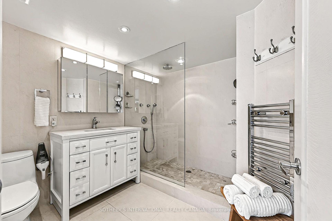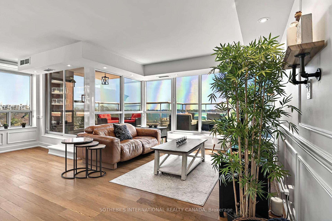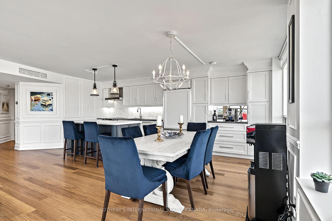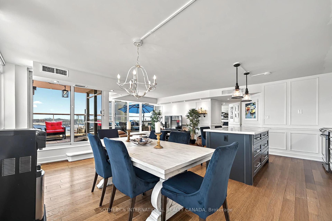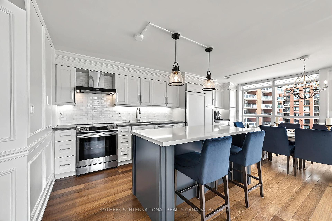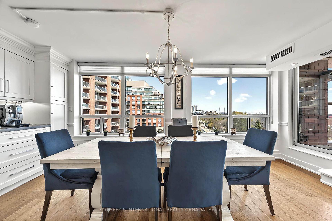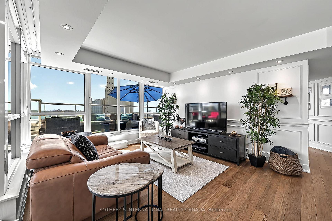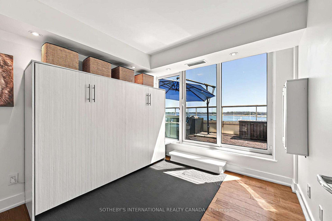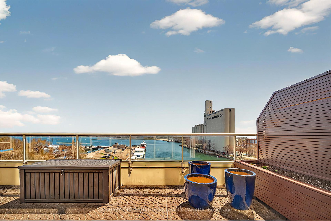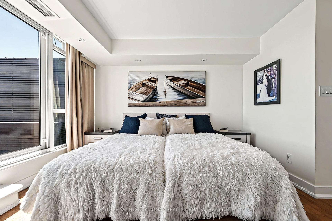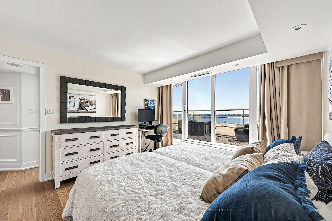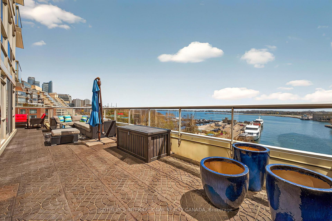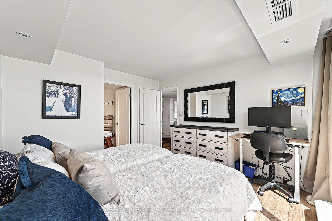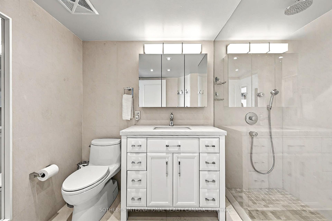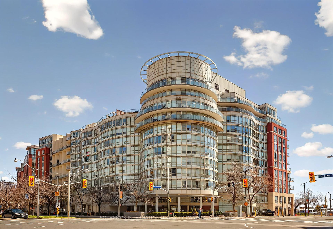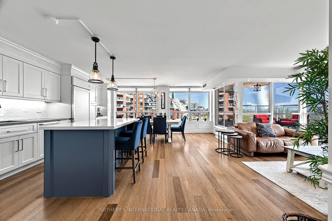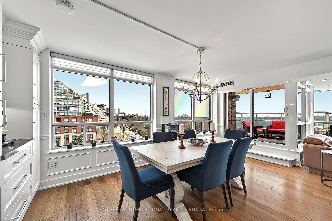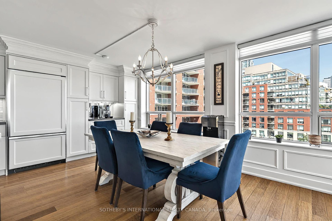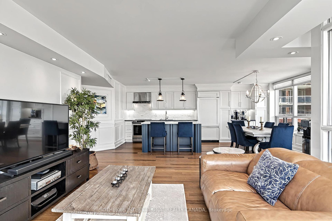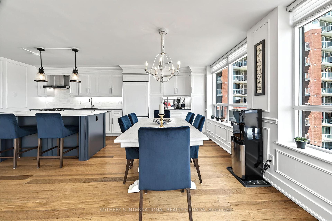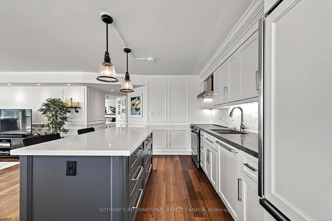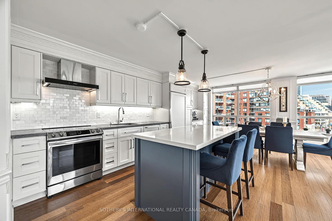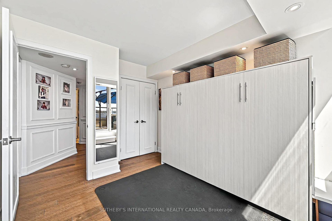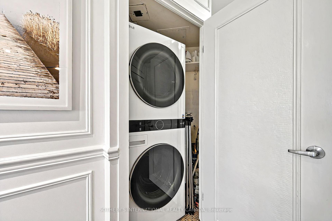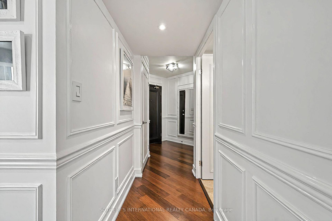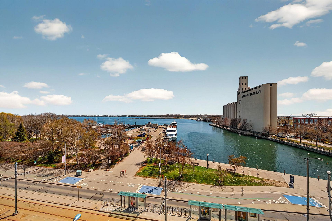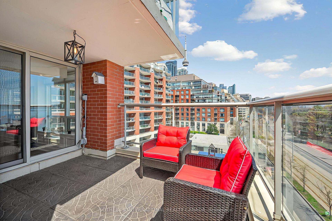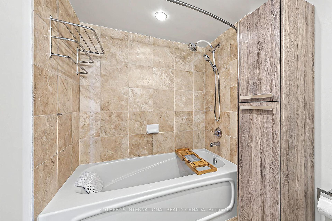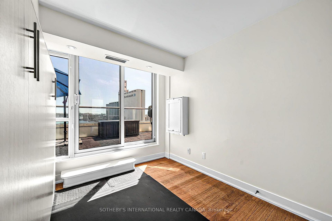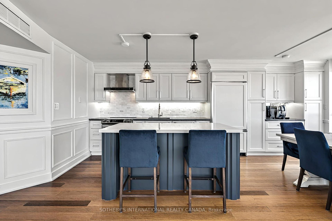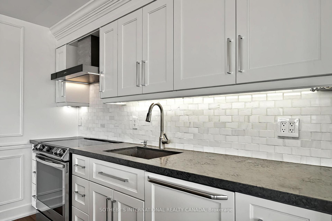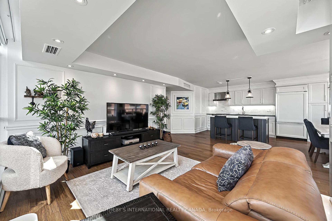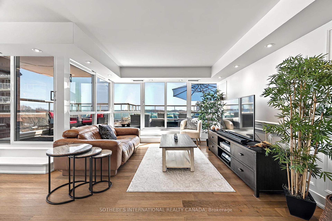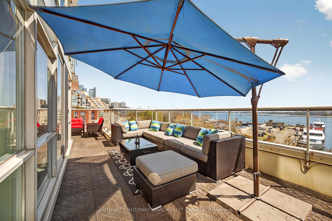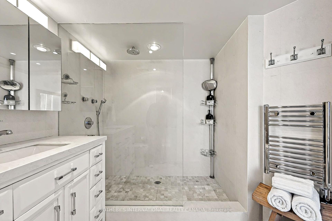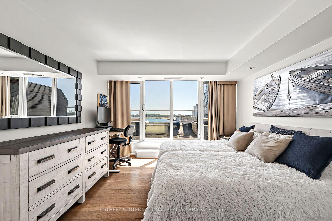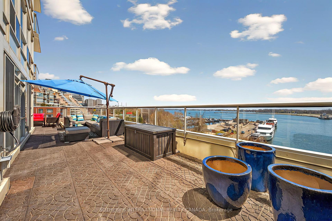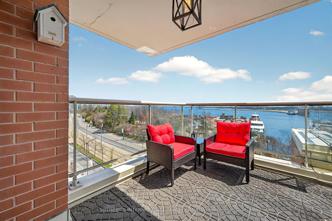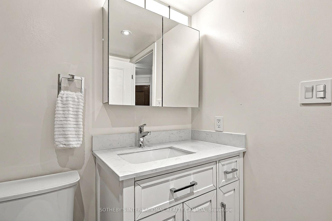$1,598,000
Available - For Sale
Listing ID: C12112133
550 Queens Quay West , Toronto, M5V 3M8, Toronto
| Stunning Views! Sophisticated Corner Suite with Expansive Terrace Overlooking Torontos Harbourfront. This rare southeast corner gem offers panoramic, unobstructed lake views from every room. The beautifully updated 2-bedroom, 2-bathroom residence features 1,160 sq. ft. of interior space and an impressive 400 sq. ft. south-facing terrace with walk-outs from every room - perfect for entertaining or relaxing by the water. Enjoy a stylish designer kitchen, a spacious and welcoming foyer, smooth ceilings, and high-end finishes throughout. Ideally located just steps from the waterfront boardwalk, the serene Music Garden, cafés, restaurants, grocery stores, TTC, major highways, and Billy Bishop Airport.Experience luxury lakeside living at its finest. |
| Price | $1,598,000 |
| Taxes: | $4298.89 |
| Occupancy: | Owner |
| Address: | 550 Queens Quay West , Toronto, M5V 3M8, Toronto |
| Postal Code: | M5V 3M8 |
| Province/State: | Toronto |
| Directions/Cross Streets: | Queens Quay West/ Dan Leckie Way |
| Level/Floor | Room | Length(ft) | Width(ft) | Descriptions | |
| Room 1 | Main | Living Ro | 18.76 | 12.5 | Hardwood Floor, South View, W/O To Terrace |
| Room 2 | Main | Dining Ro | 19.25 | 8.76 | Hardwood Floor, SE View, W/O To Terrace |
| Room 3 | Main | Kitchen | 12.5 | 6.99 | Hardwood Floor, B/I Appliances, Centre Island |
| Room 4 | Main | Primary B | 12.33 | 11.48 | Hardwood Floor, South View, W/O To Terrace |
| Room 5 | Main | Bathroom | 3 Pc Ensuite, Tile Floor | ||
| Room 6 | Main | Bedroom 2 | 11.25 | 8.99 | Hardwood Floor, South View, W/O To Terrace |
| Room 7 | Main | Bathroom | 4 Pc Bath, Tile Floor | ||
| Room 8 | Main | Other | 11.48 | 40.77 | Balcony, South View, Overlook Water |
| Washroom Type | No. of Pieces | Level |
| Washroom Type 1 | 3 | Main |
| Washroom Type 2 | 4 | Main |
| Washroom Type 3 | 0 | |
| Washroom Type 4 | 0 | |
| Washroom Type 5 | 0 |
| Total Area: | 0.00 |
| Washrooms: | 2 |
| Heat Type: | Forced Air |
| Central Air Conditioning: | Central Air |
| Elevator Lift: | True |
$
%
Years
This calculator is for demonstration purposes only. Always consult a professional
financial advisor before making personal financial decisions.
| Although the information displayed is believed to be accurate, no warranties or representations are made of any kind. |
| SOTHEBY'S INTERNATIONAL REALTY CANADA |
|
|

Kalpesh Patel (KK)
Broker
Dir:
416-418-7039
Bus:
416-747-9777
Fax:
416-747-7135
| Virtual Tour | Book Showing | Email a Friend |
Jump To:
At a Glance:
| Type: | Com - Condo Apartment |
| Area: | Toronto |
| Municipality: | Toronto C01 |
| Neighbourhood: | Waterfront Communities C1 |
| Style: | Apartment |
| Tax: | $4,298.89 |
| Maintenance Fee: | $913.85 |
| Beds: | 2 |
| Baths: | 2 |
| Fireplace: | N |
Locatin Map:
Payment Calculator:

