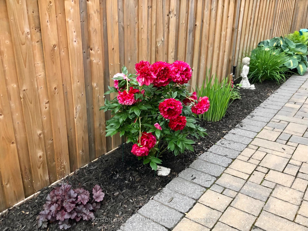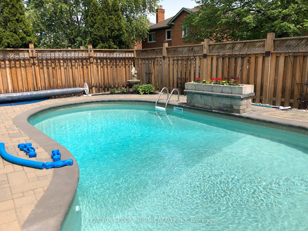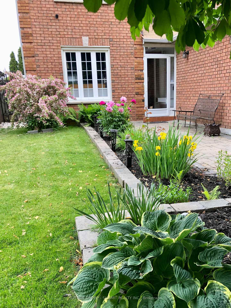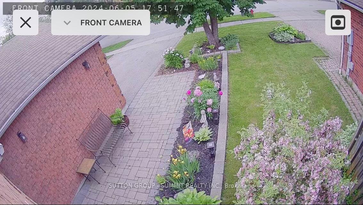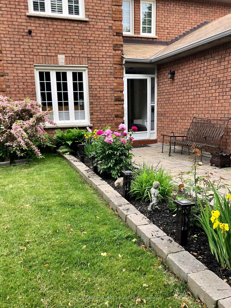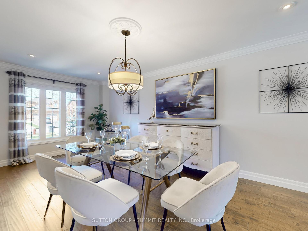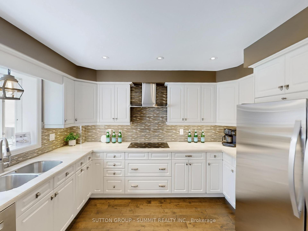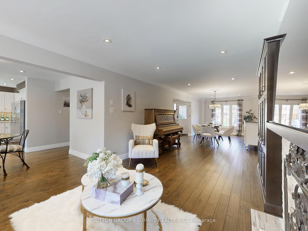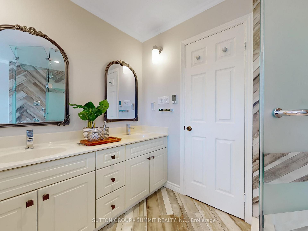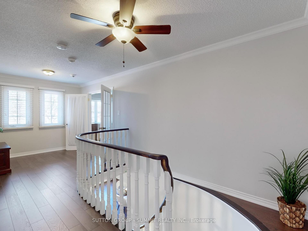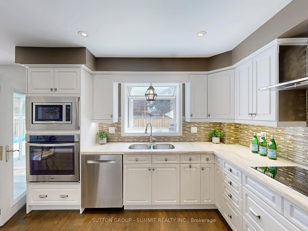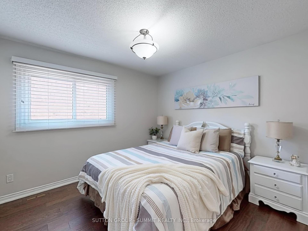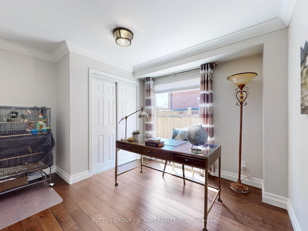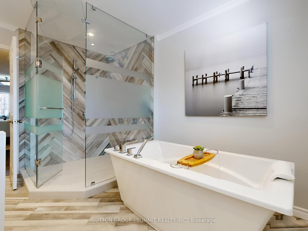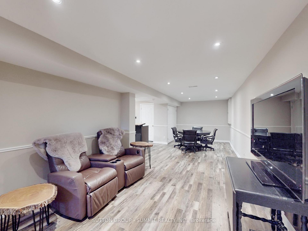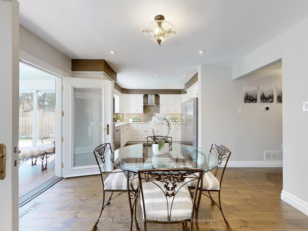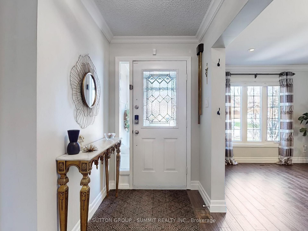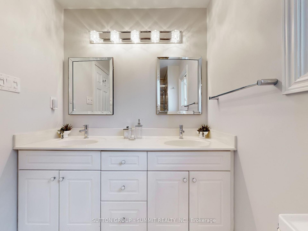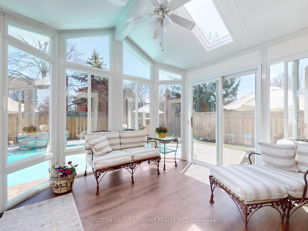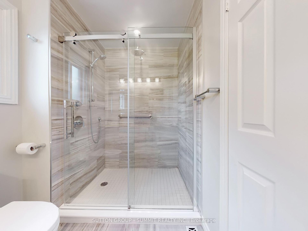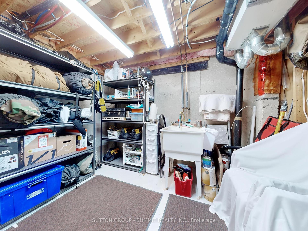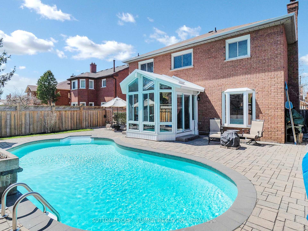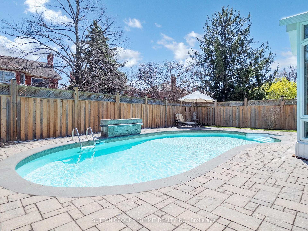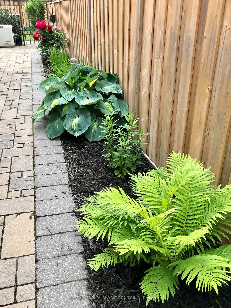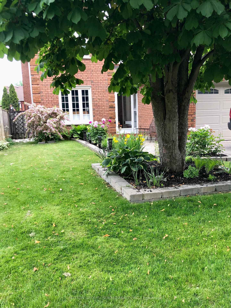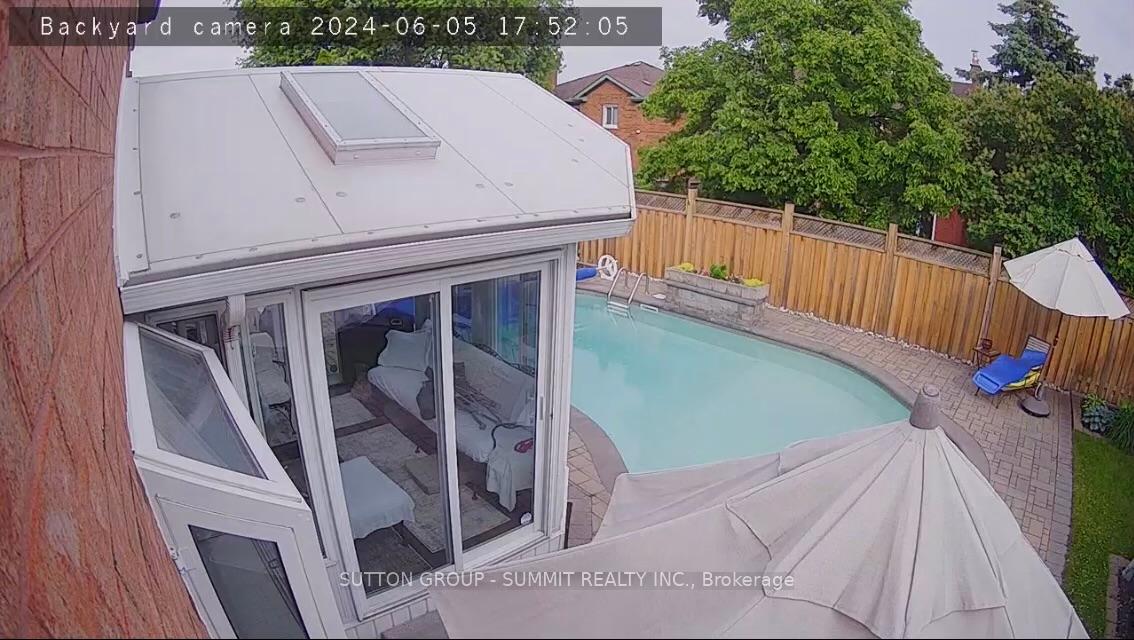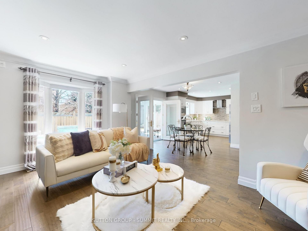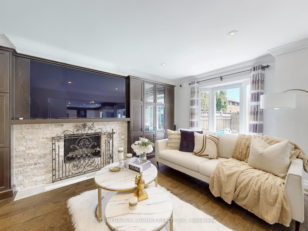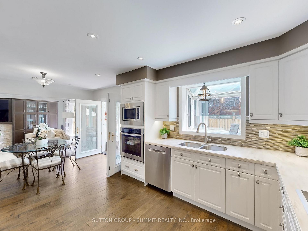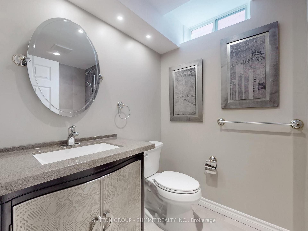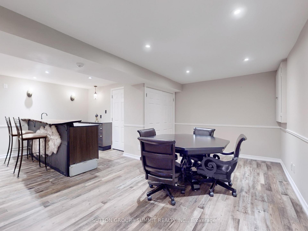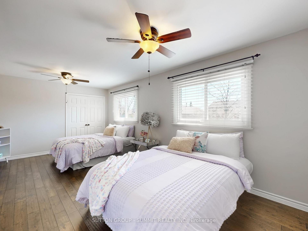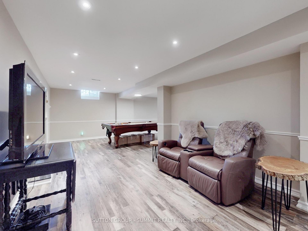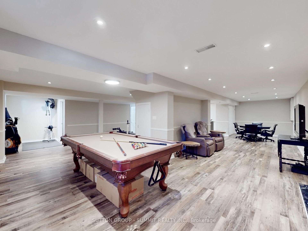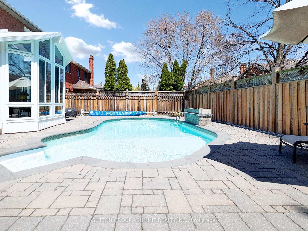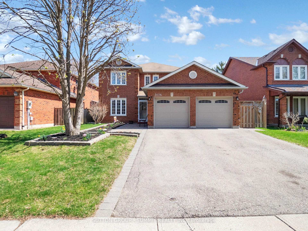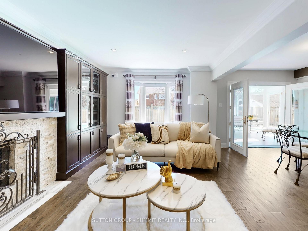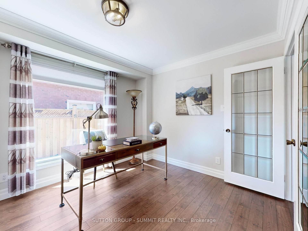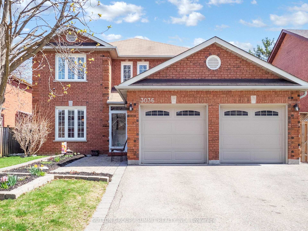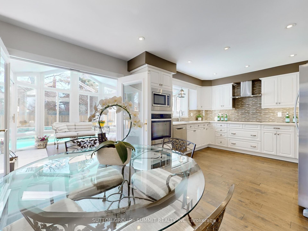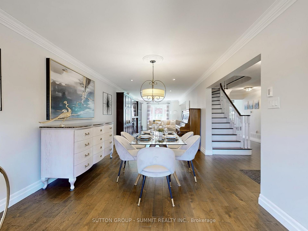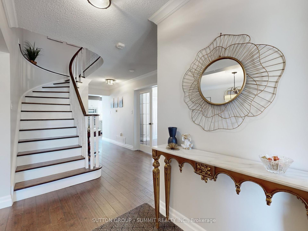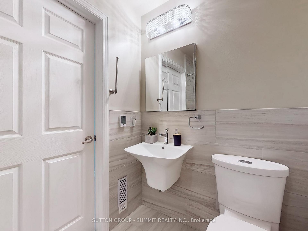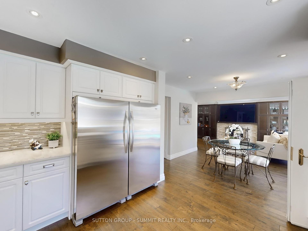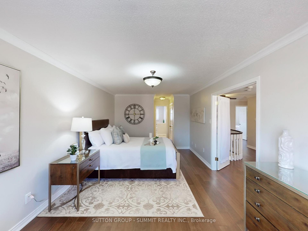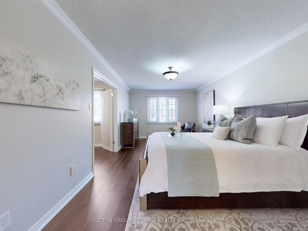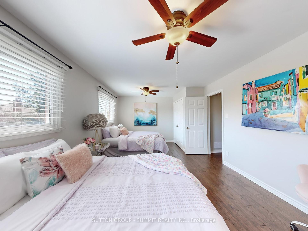$1,579,000
Available - For Sale
Listing ID: W12113042
3036 Harvey Cres , Mississauga, L5L 4W1, Peel
| Located in a prime area with excellent neighbors, this stunning home has been fully renovated over the past few years and is move-in ready for even the most discriminating buyer. Featuring hardwood floors throughout, pot lights and smooth ceilings- the house offers a perfect blend of comfort and elegance. With 4 spacious bathrooms-including a main-floor bathroom with a separate shower (3 of the 4 bathrooms have heated floors) and 4 large bedrooms, one of which was converted from two rooms (easily reversible to create a fifth bedroom), this home provides flexible living space to suit your needs. Primary bedroom retreat with jacuzzi, separate shower and double sinks will have you in awe! The large, open-concept basement is perfect for entertaining, complete with a cozy fireplace and a stylish wet bar. Renovated Family size kitchen with Corian counters and greenhouse window is equipped with stainless steel appliances, including over sized Fridge and in the basement wine and soda fridges for added convenience. Upgrades include as well furnace, tankless water heater, central air conditioning system (all ofwhich are owned) and in ground sprinkler system front and back! Enjoy the bright and relaxing sunroom that opens directly to a beautifully landscaped backyard with a saltwater heated pool featuring a waterfall-your own private oasis.This home truly has it all and is ready for you to move in and enjoy. |
| Price | $1,579,000 |
| Taxes: | $7317.59 |
| Occupancy: | Owner |
| Address: | 3036 Harvey Cres , Mississauga, L5L 4W1, Peel |
| Acreage: | < .50 |
| Directions/Cross Streets: | Burnhamthrope/Loyalist |
| Rooms: | 12 |
| Rooms +: | 2 |
| Bedrooms: | 4 |
| Bedrooms +: | 0 |
| Family Room: | T |
| Basement: | Finished |
| Level/Floor | Room | Length(ft) | Width(ft) | Descriptions | |
| Room 1 | Main | Living Ro | 37.49 | 10.79 | Hardwood Floor, B/I Shelves, Fireplace |
| Room 2 | Main | Dining Ro | 37.49 | 10.79 | Hardwood Floor, Combined w/Living |
| Room 3 | Main | Kitchen | 11.18 | 11.09 | Hardwood Floor, B/I Appliances, Renovated |
| Room 4 | Main | Breakfast | 11.09 | 9.09 | Hardwood Floor, W/O To Sunroom |
| Room 5 | Main | Bedroom 4 | 11.97 | 10.17 | Hardwood Floor, Closet |
| Room 6 | Main | Bathroom | 7.68 | 4.99 | Ceramic Floor, 3 Pc Bath, Renovated |
| Room 7 | Main | Laundry | 8.07 | 6.69 | Ceramic Floor, W/O To Garage, Renovated |
| Room 8 | Main | Sunroom | 10.59 | 10.17 | Hardwood Floor, Overlooks Pool, Cathedral Ceiling(s) |
| Room 9 | Second | Primary B | 19.09 | 10.99 | Hardwood Floor, 6 Pc Ensuite, Walk-In Closet(s) |
| Room 10 | Second | Bedroom 2 | 19.78 | 11.09 | Hardwood Floor, Double Closet |
| Room 11 | Second | Bedroom 3 | 10.99 | 10.27 | Hardwood Floor, Closet |
| Room 12 | Second | Bathroom | 11.09 | 10.17 | Ceramic Floor, 6 Pc Bath, Renovated |
| Room 13 | Second | Bathroom | 9.84 | 5.9 | Ceramic Floor, 4 Pc Bath, Renovated |
| Room 14 | Basement | Recreatio | 37.39 | 24.27 | Laminate, Wet Bar, Gas Fireplace |
| Room 15 | Basement | Bathroom | 8.5 | 5.9 | Ceramic Floor, 3 Pc Bath, Renovated |
| Washroom Type | No. of Pieces | Level |
| Washroom Type 1 | 3 | Main |
| Washroom Type 2 | 3 | Second |
| Washroom Type 3 | 6 | Second |
| Washroom Type 4 | 3 | Basement |
| Washroom Type 5 | 0 |
| Total Area: | 0.00 |
| Property Type: | Detached |
| Style: | 2-Storey |
| Exterior: | Brick |
| Garage Type: | Attached |
| (Parking/)Drive: | Private Do |
| Drive Parking Spaces: | 2 |
| Park #1 | |
| Parking Type: | Private Do |
| Park #2 | |
| Parking Type: | Private Do |
| Pool: | Inground |
| Approximatly Square Footage: | 2000-2500 |
| Property Features: | Arts Centre, Fenced Yard |
| CAC Included: | N |
| Water Included: | N |
| Cabel TV Included: | N |
| Common Elements Included: | N |
| Heat Included: | N |
| Parking Included: | N |
| Condo Tax Included: | N |
| Building Insurance Included: | N |
| Fireplace/Stove: | Y |
| Heat Type: | Forced Air |
| Central Air Conditioning: | Central Air |
| Central Vac: | N |
| Laundry Level: | Syste |
| Ensuite Laundry: | F |
| Sewers: | Sewer |
$
%
Years
This calculator is for demonstration purposes only. Always consult a professional
financial advisor before making personal financial decisions.
| Although the information displayed is believed to be accurate, no warranties or representations are made of any kind. |
| SUTTON GROUP - SUMMIT REALTY INC. |
|
|

Kalpesh Patel (KK)
Broker
Dir:
416-418-7039
Bus:
416-747-9777
Fax:
416-747-7135
| Virtual Tour | Book Showing | Email a Friend |
Jump To:
At a Glance:
| Type: | Freehold - Detached |
| Area: | Peel |
| Municipality: | Mississauga |
| Neighbourhood: | Erin Mills |
| Style: | 2-Storey |
| Tax: | $7,317.59 |
| Beds: | 4 |
| Baths: | 4 |
| Fireplace: | Y |
| Pool: | Inground |
Locatin Map:
Payment Calculator:

