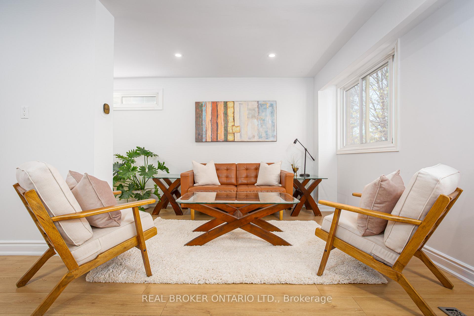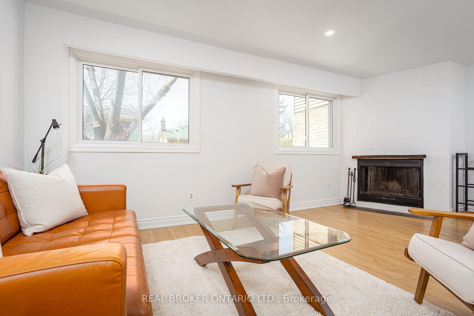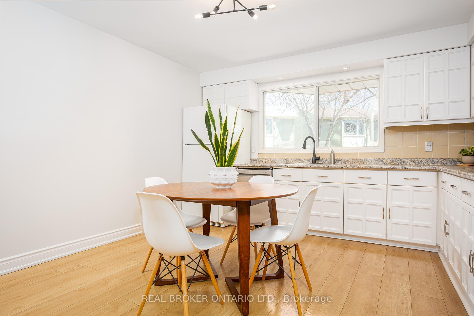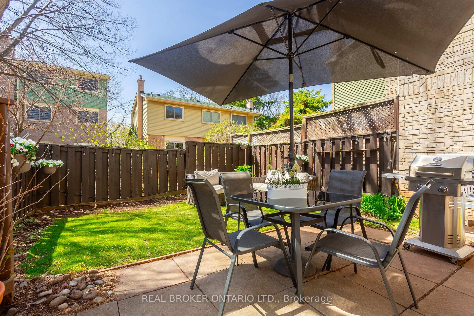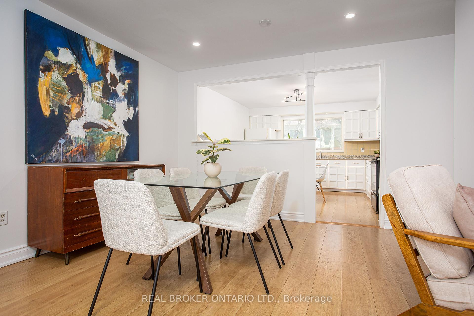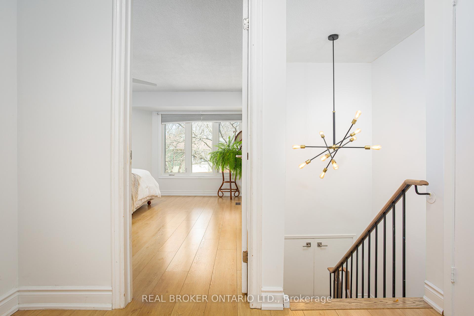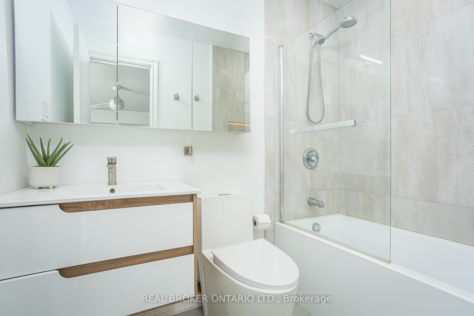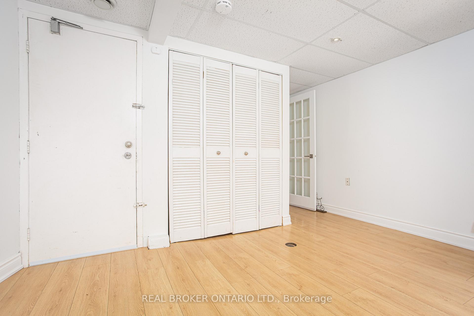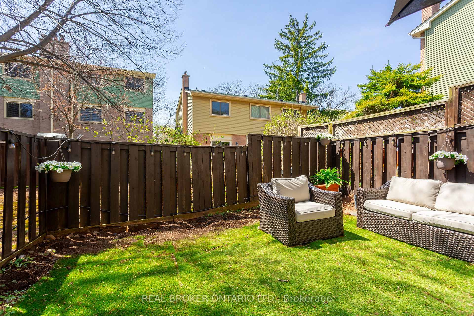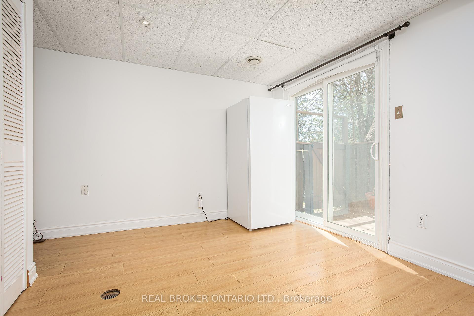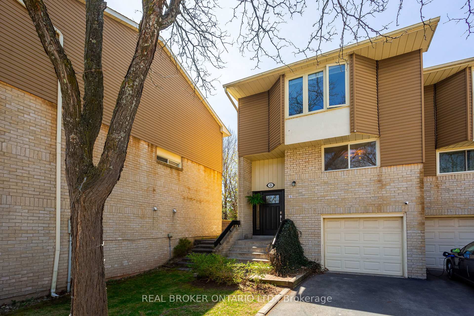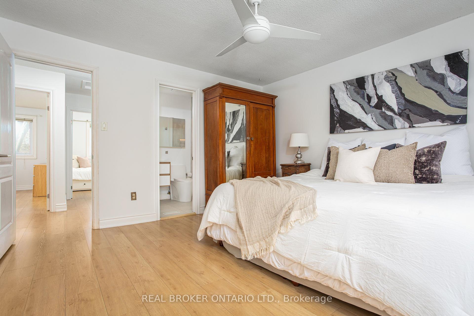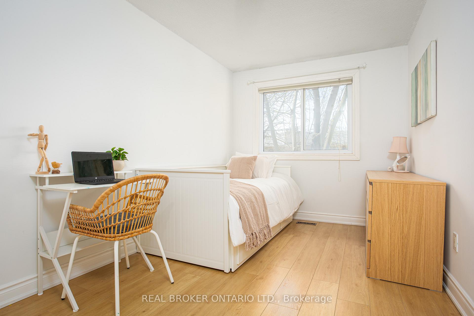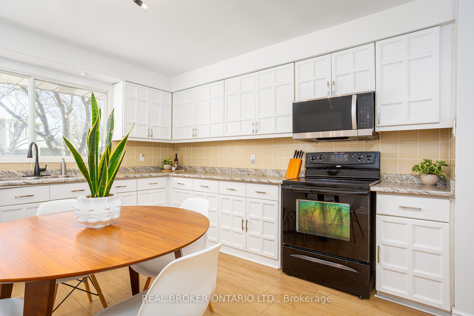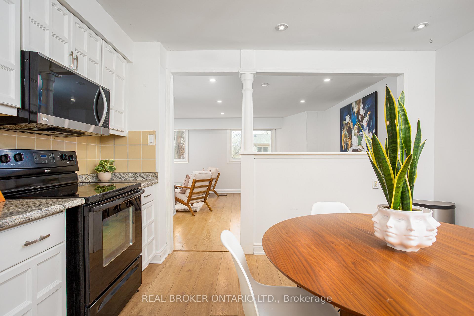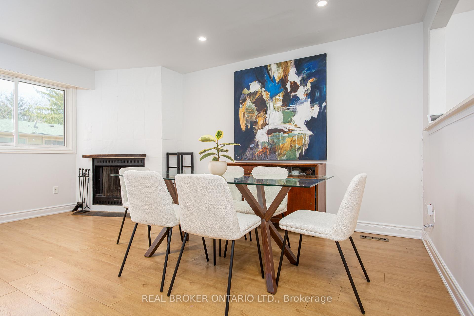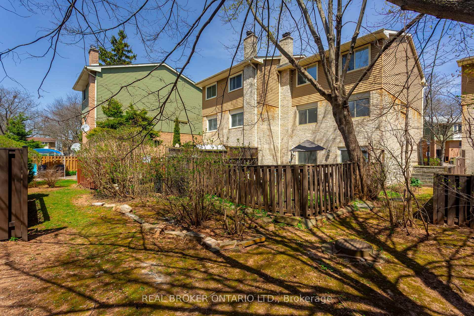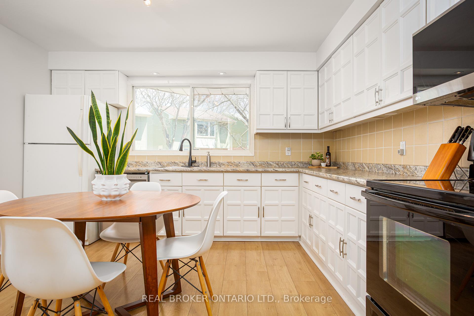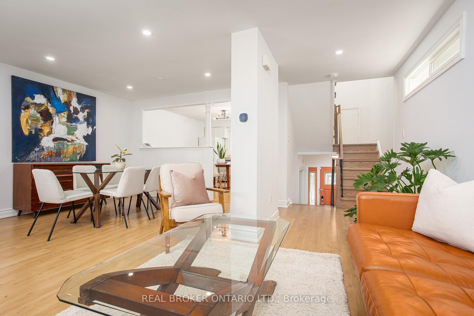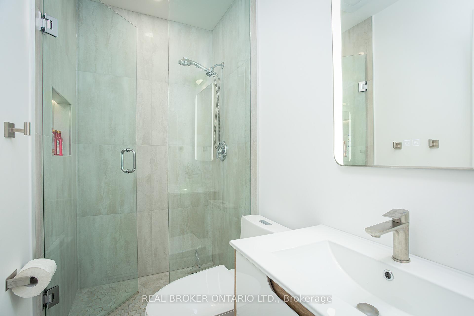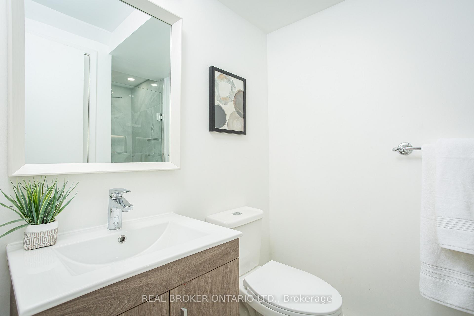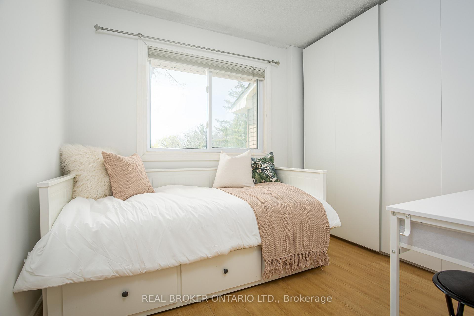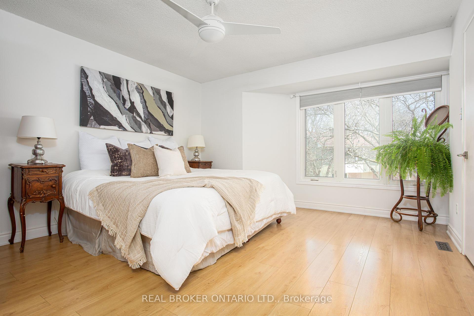$799,000
Available - For Sale
Listing ID: W12112422
1135 McCraney Stre East , Oakville, L6H 3A3, Halton
| Fantastic opportunity to own a spacious semi-detached home in a highly sought-after Oakville neighbourhood! This 3-bedroom, 3 full washroom home features generous room sizes, a large primary bedroom with walk-in closet, and a bright eat-in kitchen. The functional layout includes an open-concept living and dining area, and new laminate flooring throughout. All washrooms were fully renovated in 2024, offering a modern and stylish touch. New AC, Furnace and Electrical Panel installed in 2024. Low monthly fees cover water, snow removal, and lawn maintenance, making it perfect for easy living. Walking distance to top-rated public, Catholic, and French schools, plus the Oakville Library, Rec Centre, and Sheridan College. Close to Oakville GO Station, QEW, shopping, and parks. Ideal for families, first-time buyers, or investors! |
| Price | $799,000 |
| Taxes: | $3319.00 |
| Occupancy: | Owner |
| Address: | 1135 McCraney Stre East , Oakville, L6H 3A3, Halton |
| Postal Code: | L6H 3A3 |
| Province/State: | Halton |
| Directions/Cross Streets: | Trafalgar Rd To Mccraney St E |
| Level/Floor | Room | Length(ft) | Width(ft) | Descriptions | |
| Room 1 | Main | Living Ro | 11.91 | 16.24 | Laminate, Open Concept, Window |
| Room 2 | Main | Dining Ro | 6.99 | 15.74 | Laminate, Combined w/Living, Fireplace |
| Room 3 | Main | Kitchen | 12.23 | 12.76 | Laminate, Separate Room, Family Size Kitchen |
| Room 4 | Second | Primary B | 12.76 | 14.6 | Laminate, Window, Walk-In Closet(s) |
| Room 5 | Second | Bedroom 2 | 8.99 | 12.66 | Laminate, Window, Closet |
| Room 6 | Second | Bedroom 3 | 10.82 | 11.41 | Laminate, Window, Closet |
| Room 7 | Basement | Recreatio | 9.51 | 13.58 | Laminate, W/O To Patio, W/O To Garage |
| Washroom Type | No. of Pieces | Level |
| Washroom Type 1 | 4 | Main |
| Washroom Type 2 | 4 | Second |
| Washroom Type 3 | 4 | Basement |
| Washroom Type 4 | 0 | |
| Washroom Type 5 | 0 | |
| Washroom Type 6 | 4 | Main |
| Washroom Type 7 | 4 | Second |
| Washroom Type 8 | 4 | Basement |
| Washroom Type 9 | 0 | |
| Washroom Type 10 | 0 | |
| Washroom Type 11 | 4 | Main |
| Washroom Type 12 | 4 | Second |
| Washroom Type 13 | 4 | Basement |
| Washroom Type 14 | 0 | |
| Washroom Type 15 | 0 |
| Total Area: | 0.00 |
| Approximatly Age: | 31-50 |
| Washrooms: | 3 |
| Heat Type: | Forced Air |
| Central Air Conditioning: | Central Air |
$
%
Years
This calculator is for demonstration purposes only. Always consult a professional
financial advisor before making personal financial decisions.
| Although the information displayed is believed to be accurate, no warranties or representations are made of any kind. |
| REAL BROKER ONTARIO LTD. |
|
|

Kalpesh Patel (KK)
Broker
Dir:
416-418-7039
Bus:
416-747-9777
Fax:
416-747-7135
| Book Showing | Email a Friend |
Jump To:
At a Glance:
| Type: | Com - Semi-Detached Cond |
| Area: | Halton |
| Municipality: | Oakville |
| Neighbourhood: | 1003 - CP College Park |
| Style: | 2-Storey |
| Approximate Age: | 31-50 |
| Tax: | $3,319 |
| Maintenance Fee: | $285 |
| Beds: | 3 |
| Baths: | 3 |
| Fireplace: | Y |
Locatin Map:
Payment Calculator:

