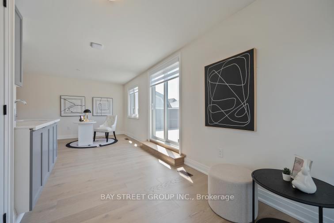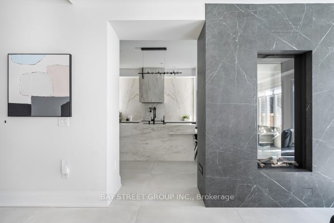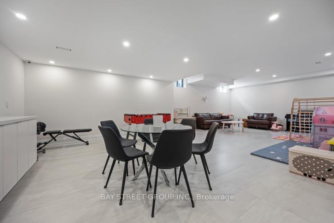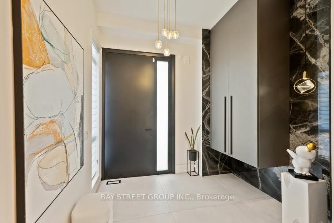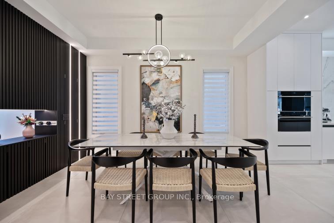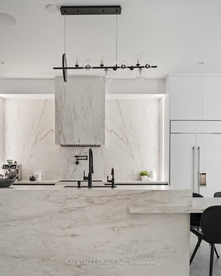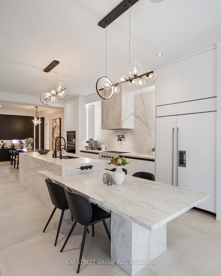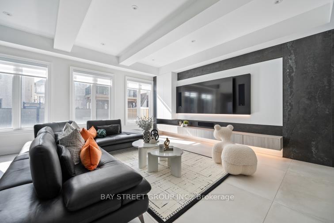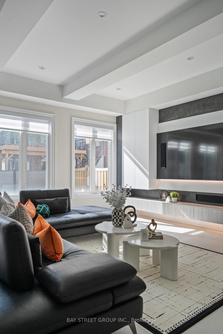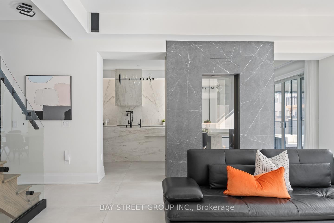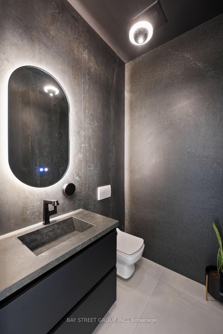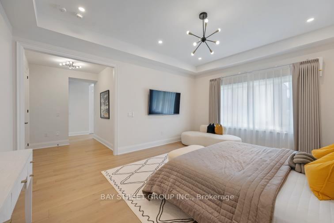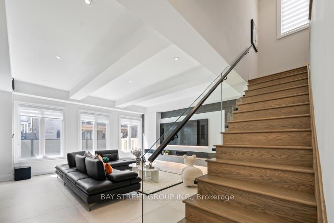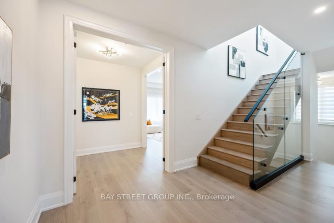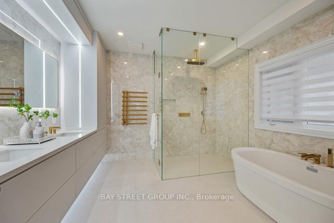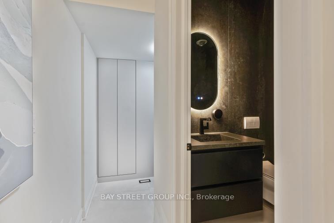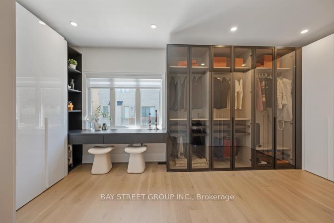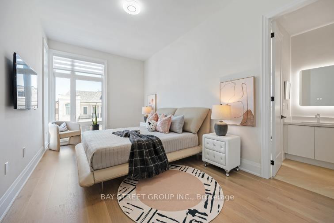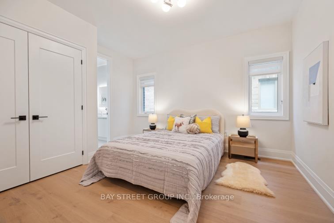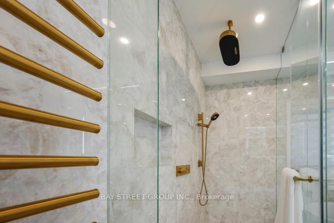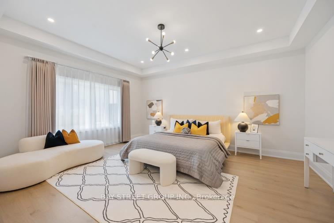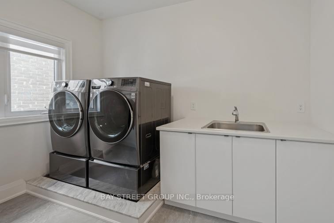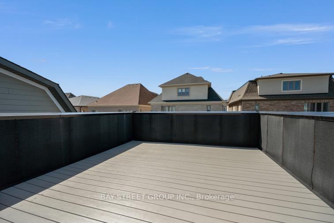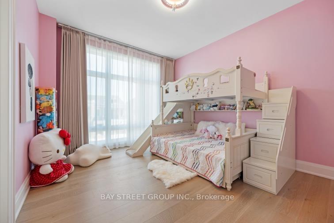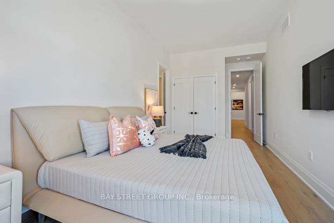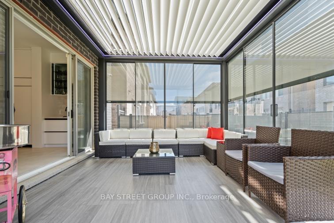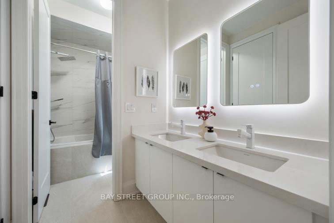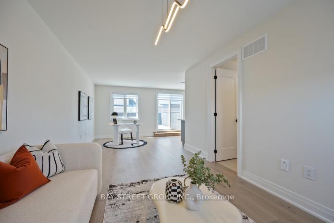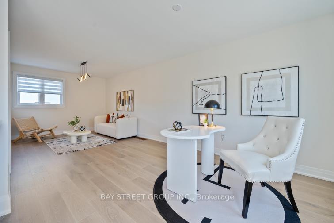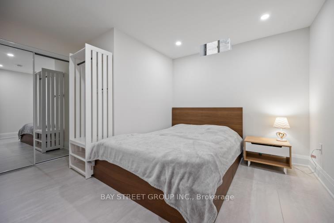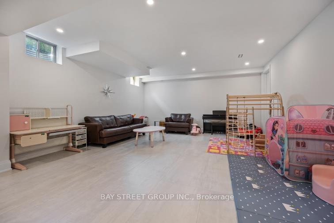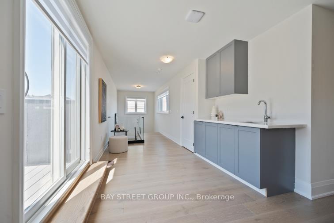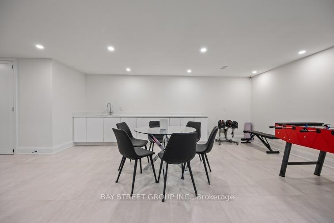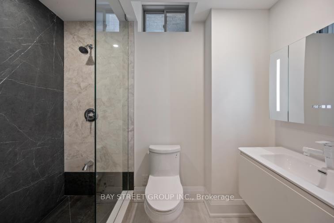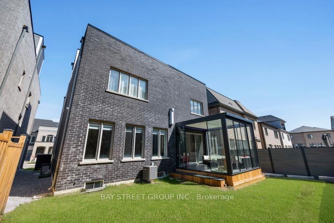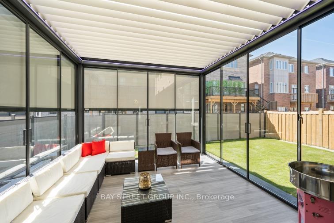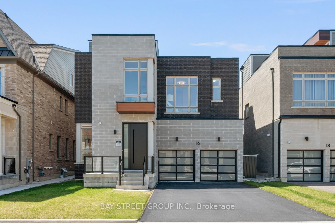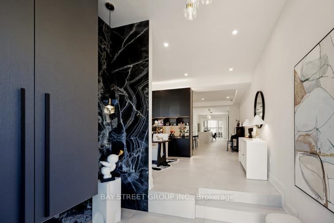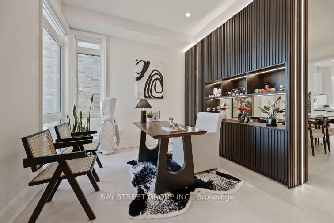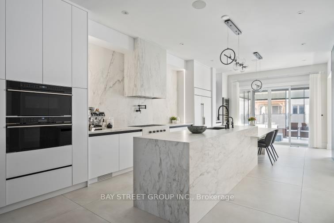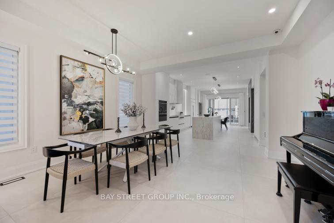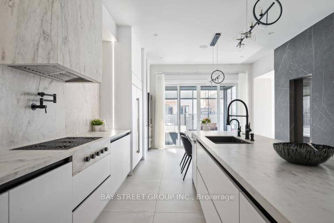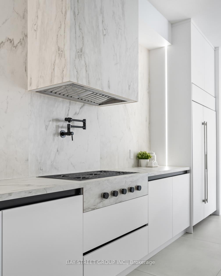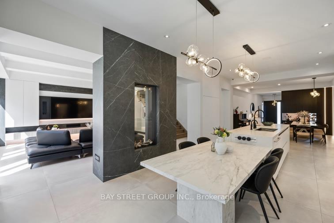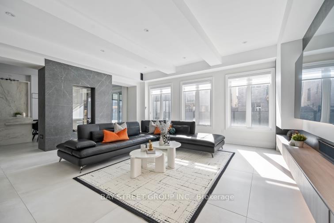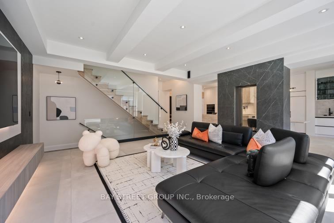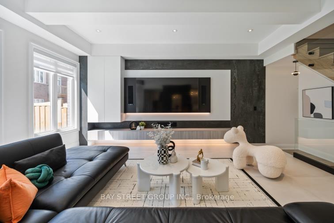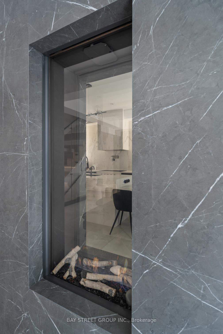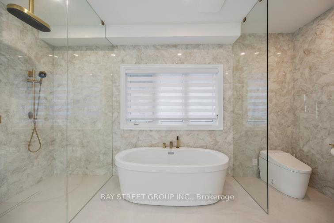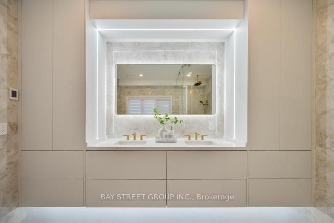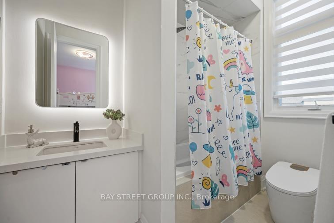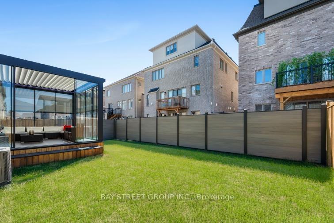$3,488,888
Available - For Sale
Listing ID: N12111968
16 Meteorite Stre , Richmond Hill, L4C 4V7, York
| Absolutely stunning smart home with nearly 6,000 sq ft of luxurious living space, nestled in the prestigious Observatory community! No sidewalk, on a quiet, child-friendly street! Featuring 10-ft ceilings on the main floor, imported Italian porcelain throughout, and modern luxury finishes.The open-concept chef's kitchen features a Sub-Zero built-in fridge, Wolf gas cooktop, Wolf built-in steam oven, Wolf built-in microwave, Asko dishwasher, Sirius professional hood insert, wine fridge, porcelain counters, walk-in pantry, custom cabinetry, and KEF ceiling speakers.Walk out to a fully enclosed electric Pergola sunroom (12.8 x 12.8) with integrated LED lighting, perfect for seamless indoor-outdoor entertaining. The family room impresses with a custom home theatre and double-sided vertical fireplace wrapped in Italian porcelain, creating a stunning feature wall. A designer powder room and all bathrooms feature backlit mirrors.The second floor offers four spacious bedrooms, all with heated bathroom floors. The luxurious Primary suite boasts a spa-inspired 5-pc ensuite with a curbless walk-in shower, ceiling-mounted rain heads, TOTO smart toilet, and a custom walk-in closet with LED lighting. The third-floor LOFT features a wet bar, 4-pc bath, and a private terrace.The finished basement includes a bedroom, full bath, two storage rooms, and heated floors throughout.The second-floor laundry includes an LG washer, dryer, and LG SideKick pedestal washer.Smart home upgrades include electric blinds, EV charger, ultra-secure smart front door, full security camera system, and integrated speakers. Dual furnaces and dual A/C units provide zoned climate control. Located minutes from Hwy 407/404, public transit, shopping, and top-ranked Bayview Secondary School. A true move-in-ready, one-of-a-kind luxury home blending elegance, technology, and comfort! |
| Price | $3,488,888 |
| Taxes: | $12273.48 |
| Occupancy: | Owner |
| Address: | 16 Meteorite Stre , Richmond Hill, L4C 4V7, York |
| Directions/Cross Streets: | Bayview & 16th Ave |
| Rooms: | 10 |
| Rooms +: | 3 |
| Bedrooms: | 4 |
| Bedrooms +: | 1 |
| Family Room: | T |
| Basement: | Finished |
| Level/Floor | Room | Length(ft) | Width(ft) | Descriptions | |
| Room 1 | Main | Library | 10.99 | 10 | Porcelain Floor, Window Floor to Ceil |
| Room 2 | Main | Dining Ro | 16.1 | 14.6 | Porcelain Floor, Combined w/Kitchen |
| Room 3 | Main | Kitchen | 15.12 | 21.68 | Porcelain Floor, Centre Island, B/I Appliances |
| Room 4 | Main | Breakfast | 15.12 | 21.68 | Combined w/Kitchen, B/I Bar, W/O To Sunroom |
| Room 5 | Main | Family Ro | 18.6 | 18.6 | Gas Fireplace, Porcelain Floor |
| Room 6 | Second | Primary B | 14.99 | 18.01 | Walk-In Closet(s), 5 Pc Ensuite, Heated Floor |
| Room 7 | Second | Bedroom 2 | 12.4 | 18.2 | 4 Pc Ensuite, Walk-In Closet(s), Large Window |
| Room 8 | Second | Bedroom 3 | 12 | 13.38 | 4 Pc Bath, Large Window, B/I Closet |
| Room 9 | Second | Bedroom 4 | 10 | 16.99 | 4 Pc Bath, Large Window, B/I Closet |
| Room 10 | Third | Loft | 14.99 | 11.38 | W/O To Terrace, 4 Pc Bath, Wet Bar |
| Washroom Type | No. of Pieces | Level |
| Washroom Type 1 | 2 | Main |
| Washroom Type 2 | 4 | Second |
| Washroom Type 3 | 5 | Second |
| Washroom Type 4 | 4 | Upper |
| Washroom Type 5 | 4 | Basement |
| Total Area: | 0.00 |
| Approximatly Age: | 0-5 |
| Property Type: | Detached |
| Style: | 2-Storey |
| Exterior: | Brick |
| Garage Type: | Built-In |
| (Parking/)Drive: | Private |
| Drive Parking Spaces: | 4 |
| Park #1 | |
| Parking Type: | Private |
| Park #2 | |
| Parking Type: | Private |
| Pool: | None |
| Approximatly Age: | 0-5 |
| Approximatly Square Footage: | 3500-5000 |
| Property Features: | Golf, Greenbelt/Conserva |
| CAC Included: | N |
| Water Included: | N |
| Cabel TV Included: | N |
| Common Elements Included: | N |
| Heat Included: | N |
| Parking Included: | N |
| Condo Tax Included: | N |
| Building Insurance Included: | N |
| Fireplace/Stove: | Y |
| Heat Type: | Forced Air |
| Central Air Conditioning: | Central Air |
| Central Vac: | Y |
| Laundry Level: | Syste |
| Ensuite Laundry: | F |
| Elevator Lift: | False |
| Sewers: | Sewer |
$
%
Years
This calculator is for demonstration purposes only. Always consult a professional
financial advisor before making personal financial decisions.
| Although the information displayed is believed to be accurate, no warranties or representations are made of any kind. |
| BAY STREET GROUP INC. |
|
|

Kalpesh Patel (KK)
Broker
Dir:
416-418-7039
Bus:
416-747-9777
Fax:
416-747-7135
| Virtual Tour | Book Showing | Email a Friend |
Jump To:
At a Glance:
| Type: | Freehold - Detached |
| Area: | York |
| Municipality: | Richmond Hill |
| Neighbourhood: | Observatory |
| Style: | 2-Storey |
| Approximate Age: | 0-5 |
| Tax: | $12,273.48 |
| Beds: | 4+1 |
| Baths: | 6 |
| Fireplace: | Y |
| Pool: | None |
Locatin Map:
Payment Calculator:

