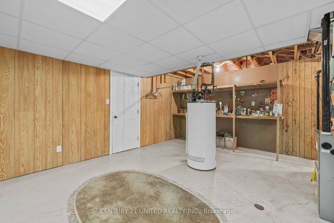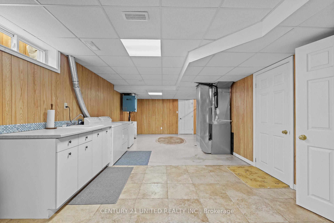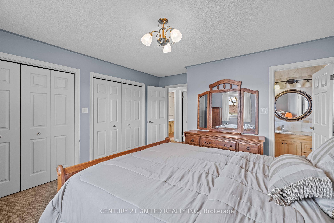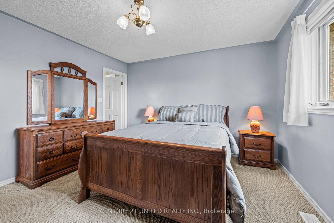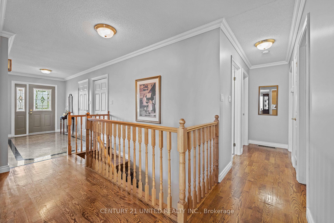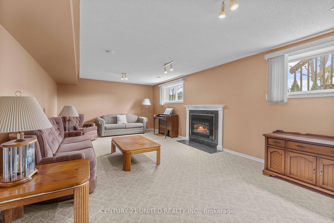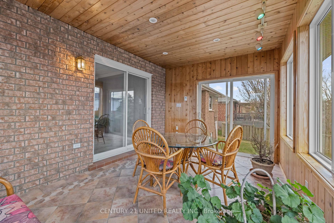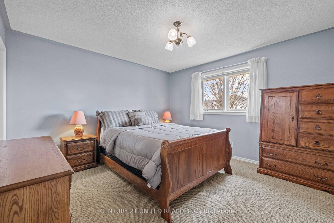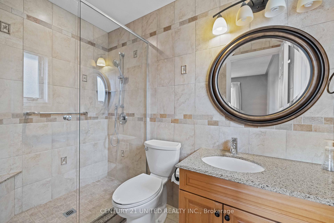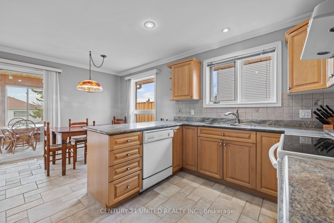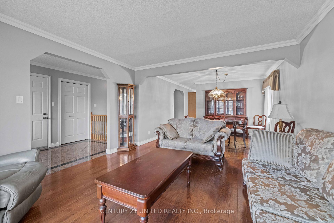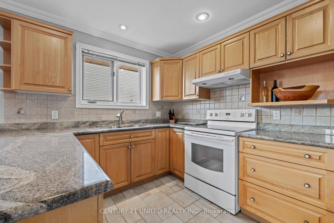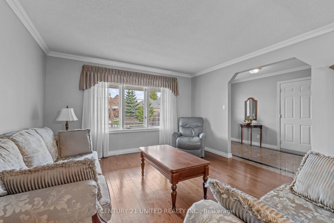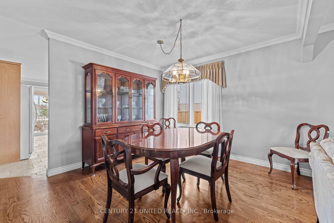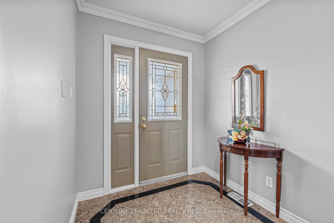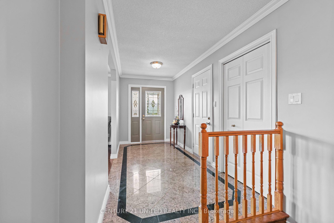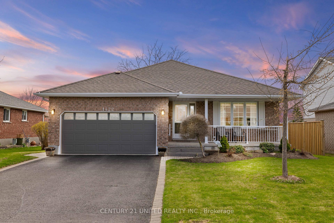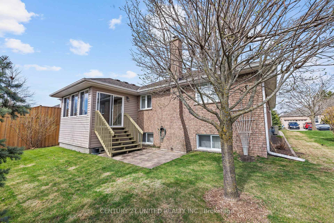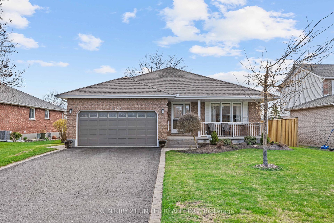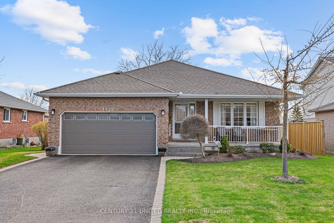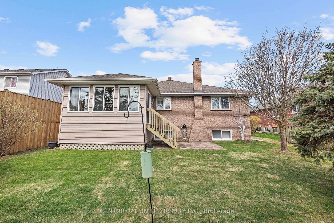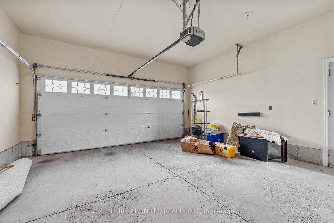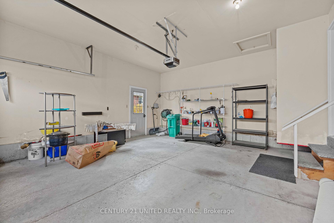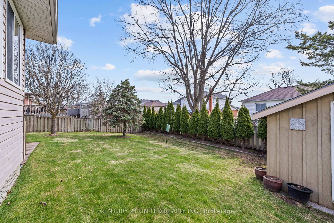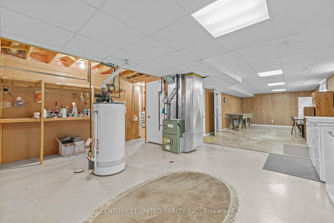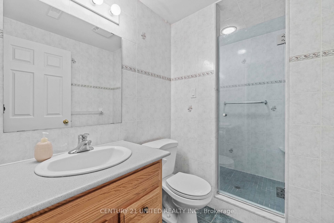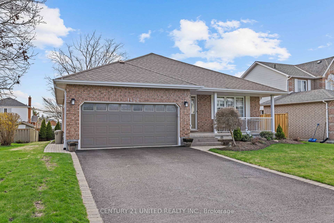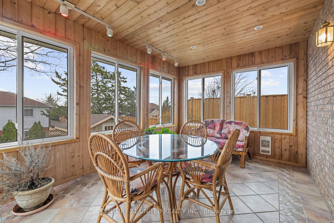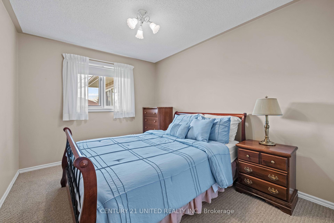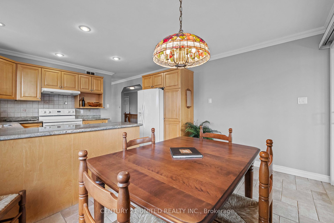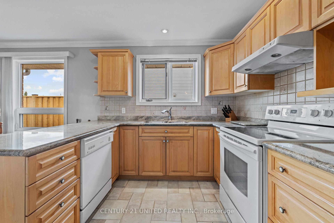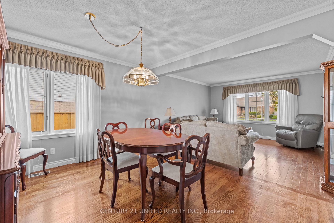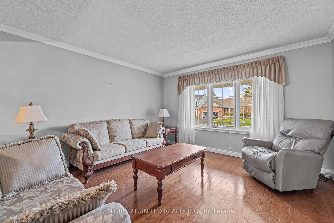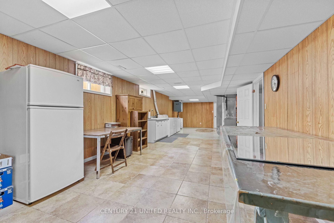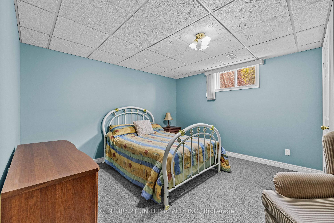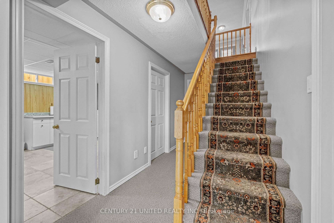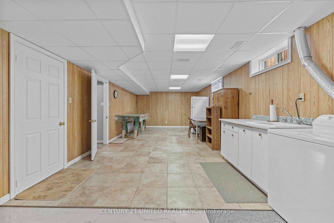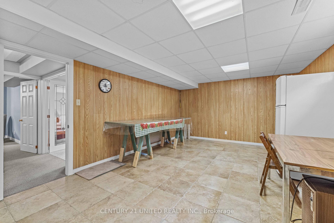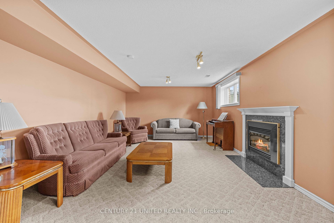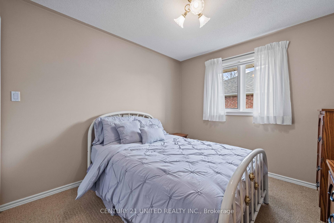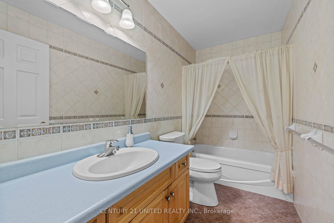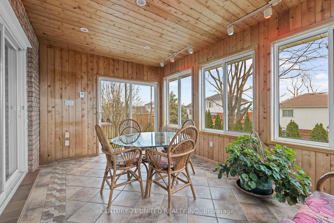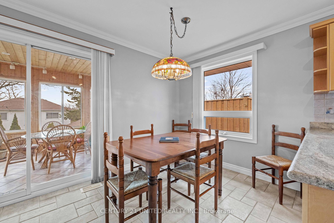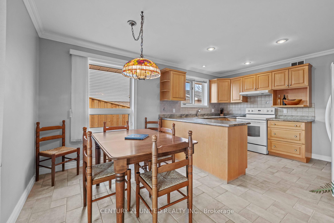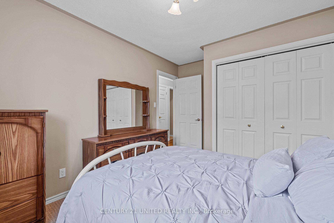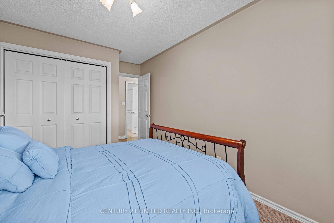$849,900
Available - For Sale
Listing ID: X12112287
1422 Glenforest Cres , Peterborough West, K9K 2J1, Peterborough
| Well maintained, West end brick bungalow. Double garage, open living room and dining room with crown molding and hardwood floors. Granite flooring in the foyer. 3 bedrooms. Primary bedroom with double closets and 3 piece ensuite bathroom. Eat in kitchen with tile flooring and sliding doors to sunroom with heated floors. Private backyard, large garden shed. Lower level with 4th bedroom and ensuite 3 piece bathroom - inlaw potential. Large bright family room with french doors and gas fireplace. Large open concept furnace/laundry/hobby area partially finished. Mint condition, ideal retirement or family home. Sale of home is subject to completion of probate. |
| Price | $849,900 |
| Taxes: | $5802.00 |
| Assessment Year: | 2025 |
| Occupancy: | Vacant |
| Address: | 1422 Glenforest Cres , Peterborough West, K9K 2J1, Peterborough |
| Directions/Cross Streets: | Glenforest Blvd. |
| Rooms: | 9 |
| Rooms +: | 4 |
| Bedrooms: | 3 |
| Bedrooms +: | 1 |
| Family Room: | F |
| Basement: | Full, Partially Fi |
| Level/Floor | Room | Length(ft) | Width(ft) | Descriptions | |
| Room 1 | Main | Foyer | 6.49 | 12.56 | Granite Floor |
| Room 2 | Main | Living Ro | 12.04 | 13.32 | Hardwood Floor, Crown Moulding |
| Room 3 | Main | Dining Ro | 12.3 | 11.05 | Hardwood Floor, Crown Moulding |
| Room 4 | Main | Kitchen | 17.15 | 12.4 | Porcelain Floor, Granite Counters, Sliding Doors |
| Room 5 | Main | Sunroom | 9.91 | 14.73 | Heated Floor, Porcelain Floor |
| Room 6 | Main | Primary B | 13.58 | 12.89 | Double Closet |
| Room 7 | Main | Bedroom 2 | 14.07 | 8.89 | |
| Room 8 | Main | Bedroom 3 | 9.22 | 11.97 | |
| Room 9 | Main | Bathroom | 5.12 | 9.61 | 4 Pc Bath |
| Room 10 | Main | Bathroom | 8.53 | 4.95 | 3 Pc Ensuite |
| Room 11 | Lower | Family Ro | 23.98 | 13.32 | Above Grade Window, French Doors, Gas Fireplace |
| Room 12 | Lower | Bedroom 4 | 13.58 | 12.23 | |
| Room 13 | Lower | Bathroom | 5.22 | 9.25 | 3 Pc Ensuite |
| Room 14 | Lower | Furnace R | 19.58 | 40.38 | Partly Finished, Combined w/Laundry, Open Concept |
| Washroom Type | No. of Pieces | Level |
| Washroom Type 1 | 4 | Main |
| Washroom Type 2 | 3 | Main |
| Washroom Type 3 | 3 | Lower |
| Washroom Type 4 | 0 | |
| Washroom Type 5 | 0 | |
| Washroom Type 6 | 4 | Main |
| Washroom Type 7 | 3 | Main |
| Washroom Type 8 | 3 | Lower |
| Washroom Type 9 | 0 | |
| Washroom Type 10 | 0 |
| Total Area: | 0.00 |
| Approximatly Age: | 31-50 |
| Property Type: | Detached |
| Style: | Bungalow |
| Exterior: | Brick |
| Garage Type: | Attached |
| (Parking/)Drive: | Private Do |
| Drive Parking Spaces: | 4 |
| Park #1 | |
| Parking Type: | Private Do |
| Park #2 | |
| Parking Type: | Private Do |
| Pool: | None |
| Other Structures: | Fence - Partia |
| Approximatly Age: | 31-50 |
| Approximatly Square Footage: | 1100-1500 |
| Property Features: | Hospital, Level |
| CAC Included: | N |
| Water Included: | N |
| Cabel TV Included: | N |
| Common Elements Included: | N |
| Heat Included: | N |
| Parking Included: | N |
| Condo Tax Included: | N |
| Building Insurance Included: | N |
| Fireplace/Stove: | Y |
| Heat Type: | Forced Air |
| Central Air Conditioning: | Central Air |
| Central Vac: | N |
| Laundry Level: | Syste |
| Ensuite Laundry: | F |
| Sewers: | Sewer |
$
%
Years
This calculator is for demonstration purposes only. Always consult a professional
financial advisor before making personal financial decisions.
| Although the information displayed is believed to be accurate, no warranties or representations are made of any kind. |
| CENTURY 21 UNITED REALTY INC. |
|
|

Kalpesh Patel (KK)
Broker
Dir:
416-418-7039
Bus:
416-747-9777
Fax:
416-747-7135
| Book Showing | Email a Friend |
Jump To:
At a Glance:
| Type: | Freehold - Detached |
| Area: | Peterborough |
| Municipality: | Peterborough West |
| Neighbourhood: | 2 North |
| Style: | Bungalow |
| Approximate Age: | 31-50 |
| Tax: | $5,802 |
| Beds: | 3+1 |
| Baths: | 3 |
| Fireplace: | Y |
| Pool: | None |
Locatin Map:
Payment Calculator:

