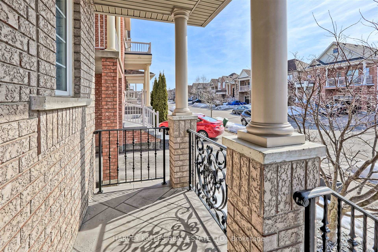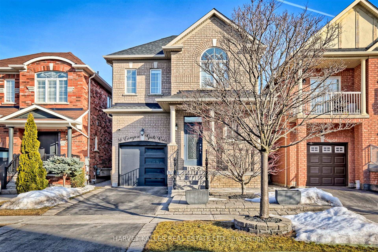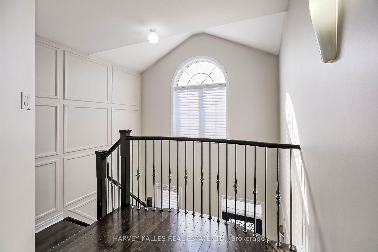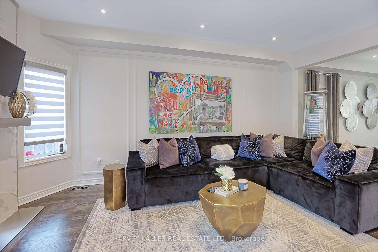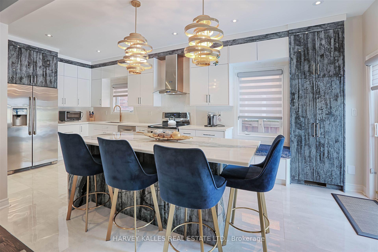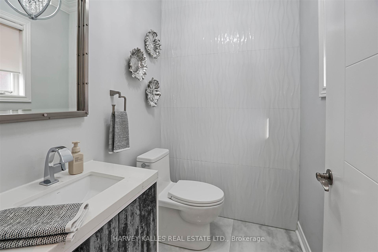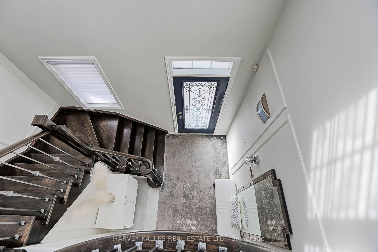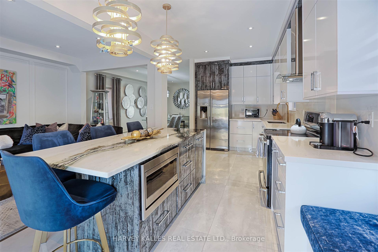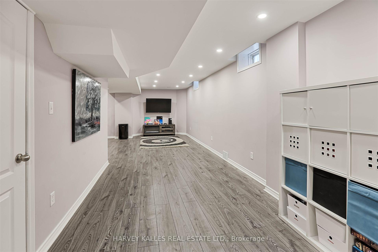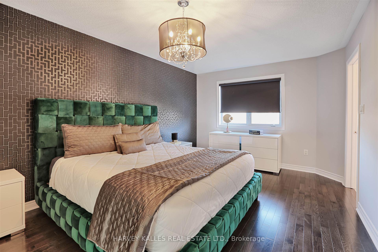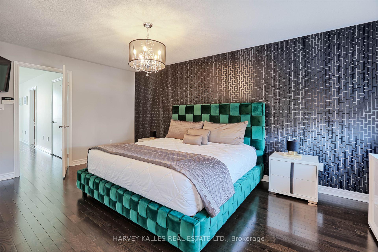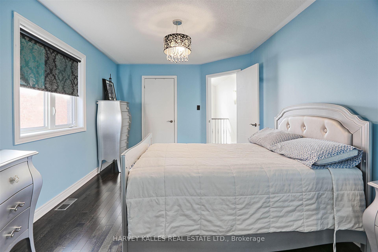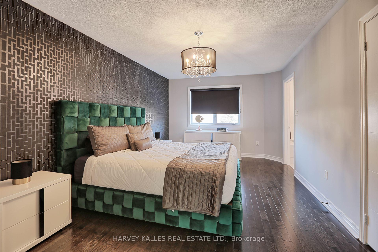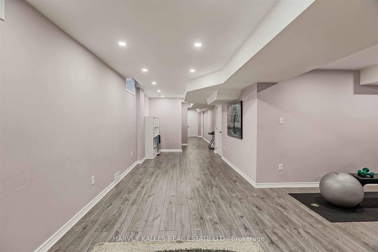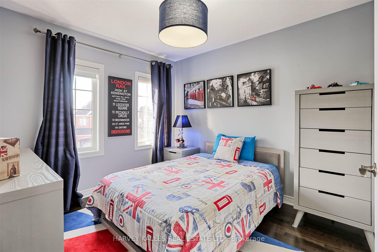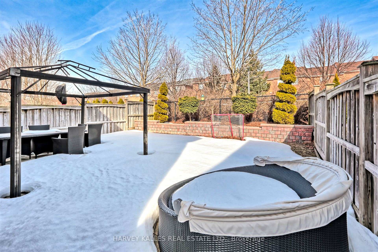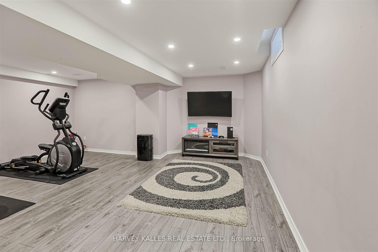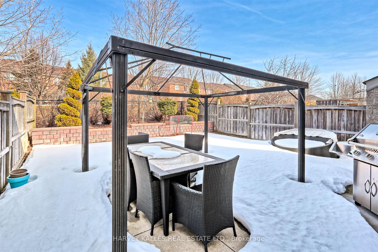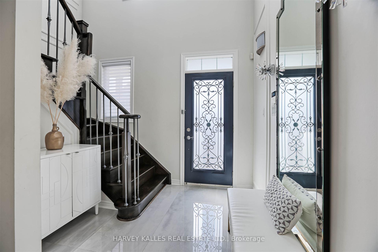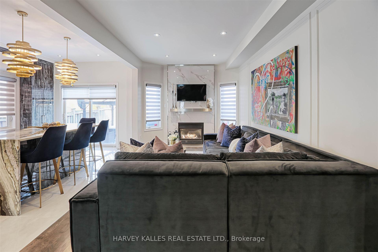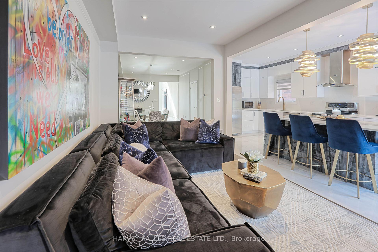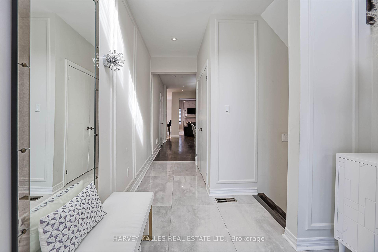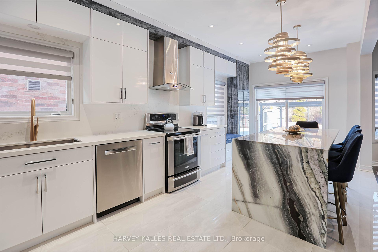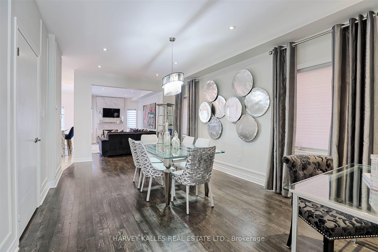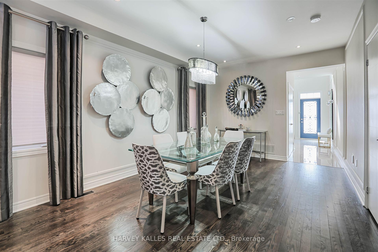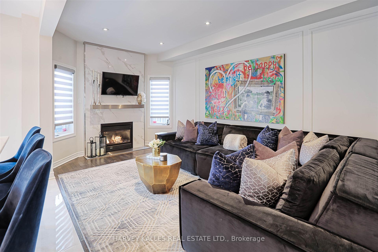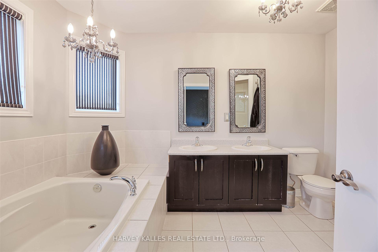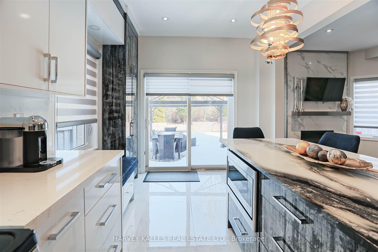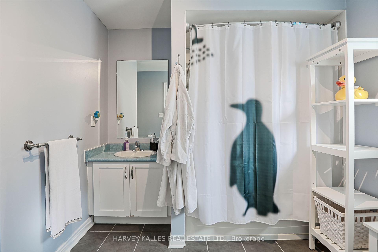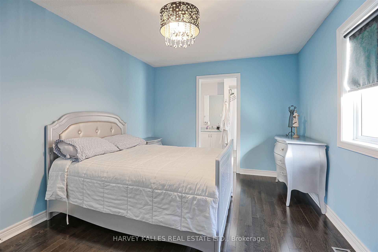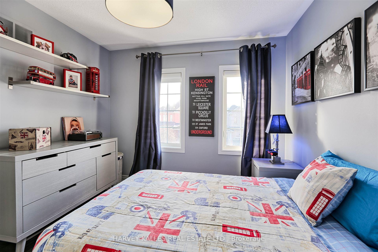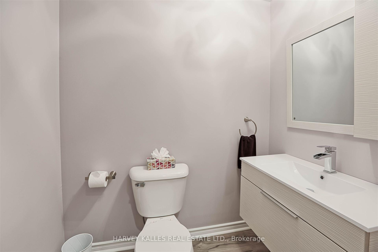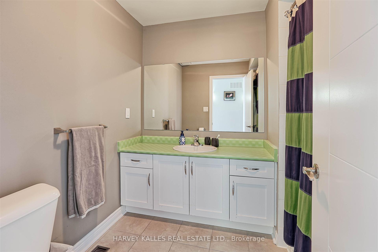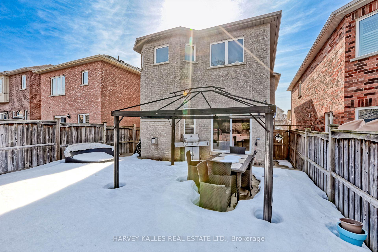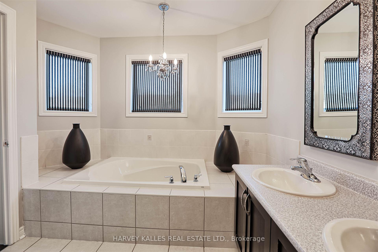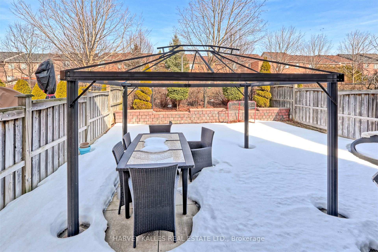$1,499,000
Available - For Sale
Listing ID: N12113087
36 Canyon Gate Cres , Vaughan, L6A 0C2, York
| Stunning Open Concept, 3 Bedroom with separate office upgraded custom reno's home, Nestled in a Quiet family friendly Neighbourhood. Vaulted foyer leads you to a complete reno'd main floor. Chef's upgraded custom kitchen with Breakfast Isle, Stainless-Steel Appliances, Backsplash, quartz Counters Combined with your family room. Backs onto walking trail! Hardwood and Pot lights through out 9' Main Floor Ceilings, New Light Fixtures. Minutes To Go, & Hospital. Walking Distance To School, Park And Trails. Professionally Finished Basement |
| Price | $1,499,000 |
| Taxes: | $5375.00 |
| Occupancy: | Owner |
| Address: | 36 Canyon Gate Cres , Vaughan, L6A 0C2, York |
| Directions/Cross Streets: | Major Mackenzie/Teston/Canyon |
| Rooms: | 13 |
| Bedrooms: | 3 |
| Bedrooms +: | 0 |
| Family Room: | T |
| Basement: | Full, Finished |
| Level/Floor | Room | Length(ft) | Width(ft) | Descriptions | |
| Room 1 | Main | Foyer | 16.76 | 11.71 | Vaulted Ceiling(s), 2 Pc Bath, Ceramic Floor |
| Room 2 | Main | Dining Ro | 19.38 | 11.71 | Window, Pot Lights, Hardwood Floor |
| Room 3 | Main | Family Ro | 16.6 | 9.91 | Fireplace, Wainscoting, Hardwood Floor |
| Room 4 | Main | Kitchen | 21.81 | 8 | Updated, W/O To Yard, Breakfast Bar |
| Room 5 | Main | Laundry | 5.64 | 8 | Double Sink, Access To Garage, Window |
| Room 6 | Second | Primary B | 17.68 | 11.02 | Walk-In Closet(s), 5 Pc Ensuite, Hardwood Floor |
| Room 7 | Second | Bedroom 2 | 14.69 | 8.36 | Window, Double Closet, Hardwood Floor |
| Room 8 | Second | Bedroom 3 | 10.1 | 11.38 | Window, 4 Pc Ensuite, Hardwood Floor |
| Room 9 | Second | Office | 5.08 | 7.25 | Window, Hardwood Floor |
| Room 10 | Basement | Recreatio | 46.71 | 9.25 | Pot Lights, 2 Pc Bath, Laminate |
| Room 11 | Basement | Exercise | 13.35 | 9.45 | Pot Lights, Window, Laminate |
| Room 12 | Basement | Furnace R | 9.45 | 12.99 | Unfinished |
| Room 13 | Basement | Utility R | 5.97 | 13.68 | Unfinished |
| Washroom Type | No. of Pieces | Level |
| Washroom Type 1 | 2 | Main |
| Washroom Type 2 | 5 | Second |
| Washroom Type 3 | 4 | Second |
| Washroom Type 4 | 2 | Basement |
| Washroom Type 5 | 0 |
| Total Area: | 0.00 |
| Property Type: | Detached |
| Style: | 2-Storey |
| Exterior: | Concrete, Brick |
| Garage Type: | Built-In |
| (Parking/)Drive: | Private |
| Drive Parking Spaces: | 1 |
| Park #1 | |
| Parking Type: | Private |
| Park #2 | |
| Parking Type: | Private |
| Pool: | None |
| Approximatly Square Footage: | 2000-2500 |
| Property Features: | Fenced Yard, Park |
| CAC Included: | N |
| Water Included: | N |
| Cabel TV Included: | N |
| Common Elements Included: | N |
| Heat Included: | N |
| Parking Included: | N |
| Condo Tax Included: | N |
| Building Insurance Included: | N |
| Fireplace/Stove: | Y |
| Heat Type: | Forced Air |
| Central Air Conditioning: | Central Air |
| Central Vac: | Y |
| Laundry Level: | Syste |
| Ensuite Laundry: | F |
| Sewers: | Sewer |
$
%
Years
This calculator is for demonstration purposes only. Always consult a professional
financial advisor before making personal financial decisions.
| Although the information displayed is believed to be accurate, no warranties or representations are made of any kind. |
| HARVEY KALLES REAL ESTATE LTD. |
|
|

Kalpesh Patel (KK)
Broker
Dir:
416-418-7039
Bus:
416-747-9777
Fax:
416-747-7135
| Virtual Tour | Book Showing | Email a Friend |
Jump To:
At a Glance:
| Type: | Freehold - Detached |
| Area: | York |
| Municipality: | Vaughan |
| Neighbourhood: | Maple |
| Style: | 2-Storey |
| Tax: | $5,375 |
| Beds: | 3 |
| Baths: | 5 |
| Fireplace: | Y |
| Pool: | None |
Locatin Map:
Payment Calculator:

