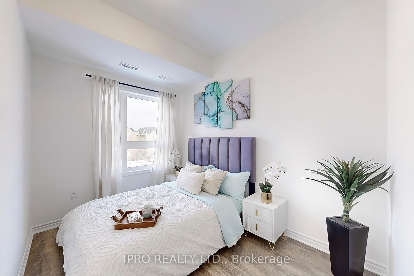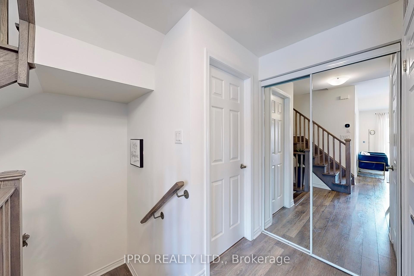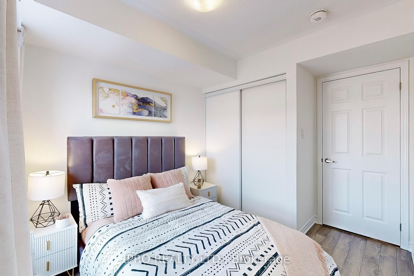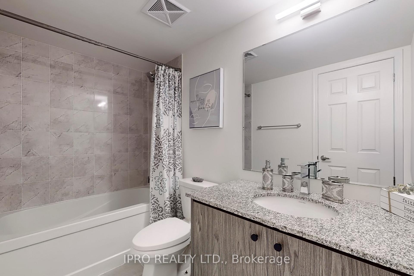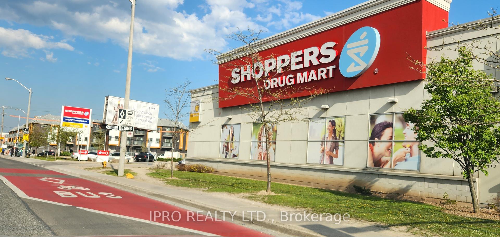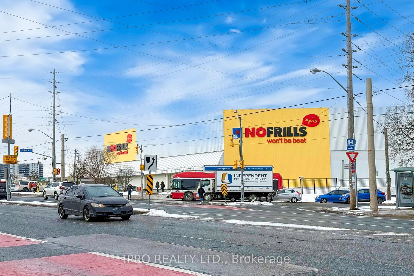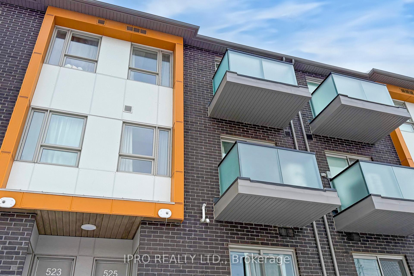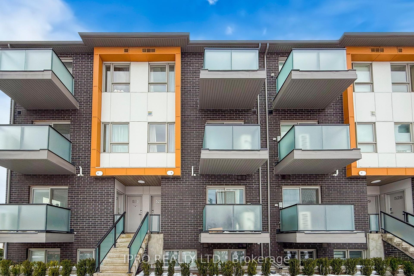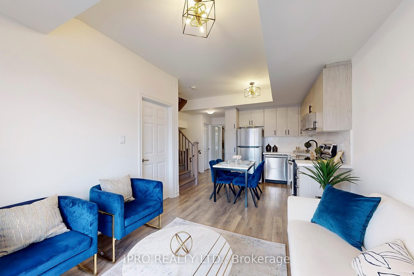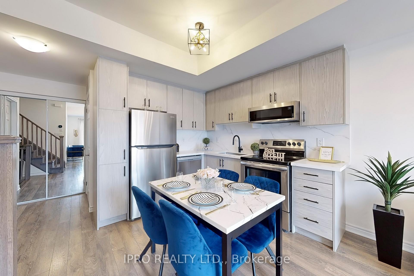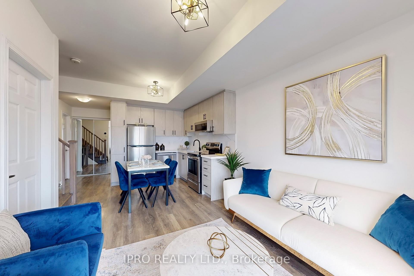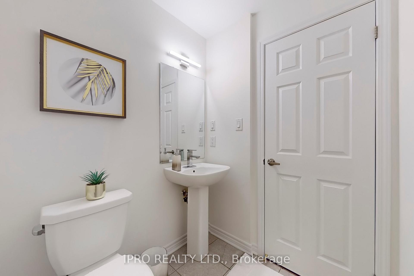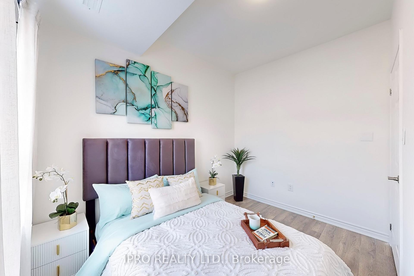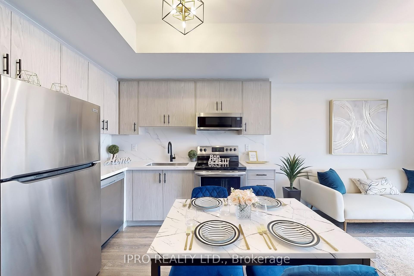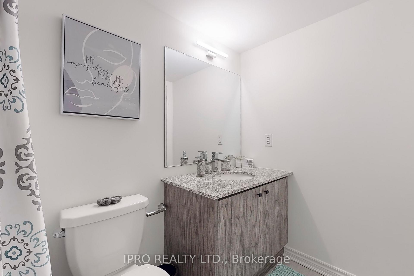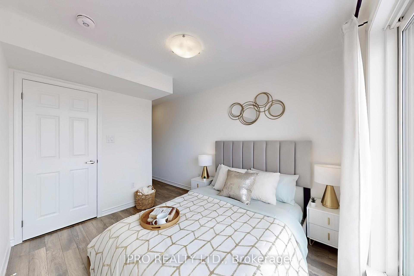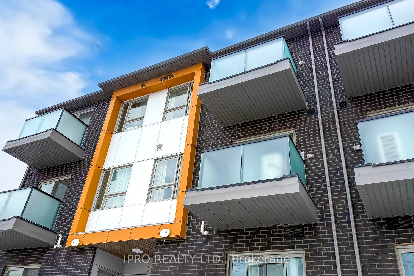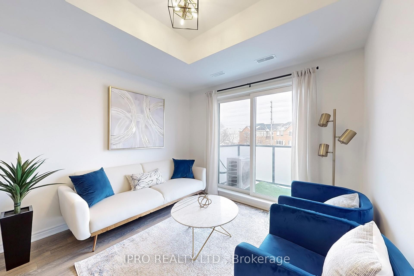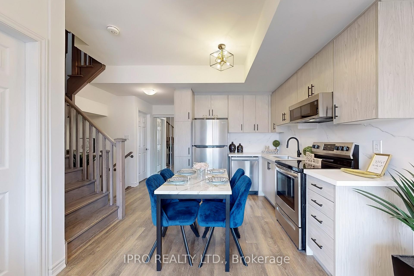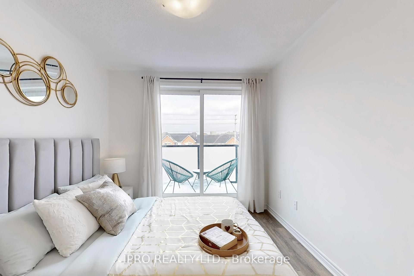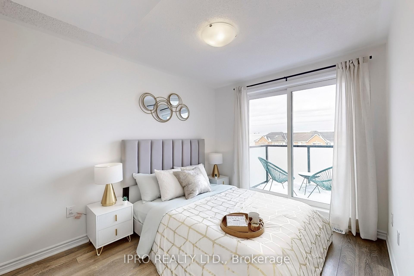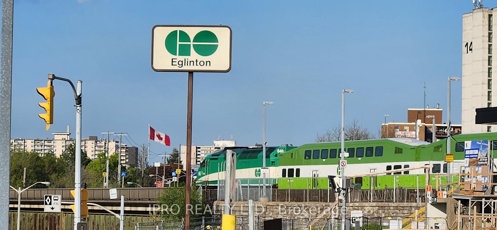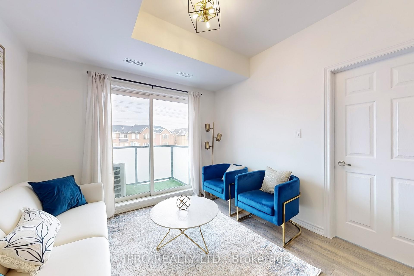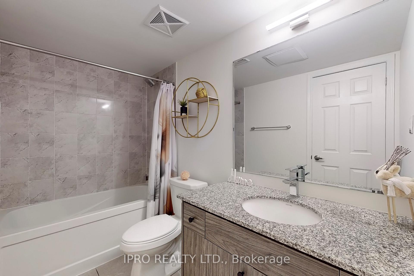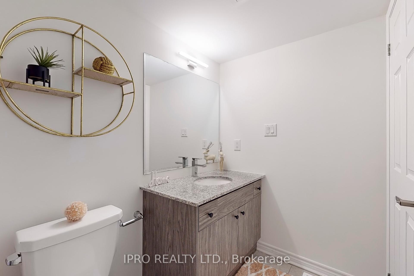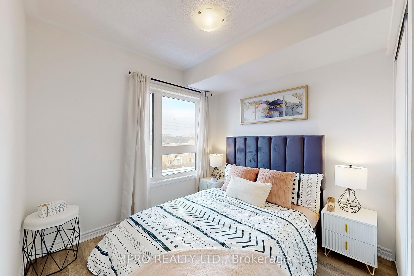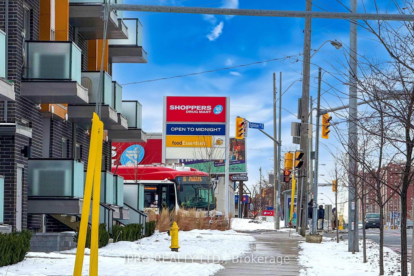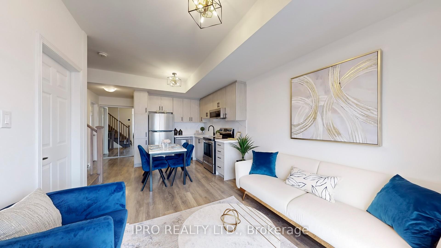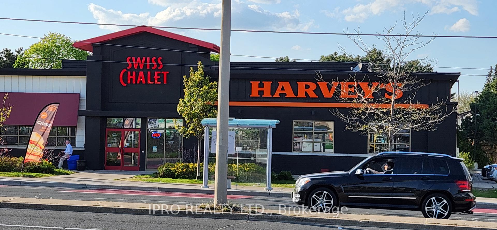$699,900
Available - For Sale
Listing ID: E12092304
2791 Eglinton Aven East , Toronto, M1J 0B3, Toronto
| Live a luxurious and highly convenient lifestyle in this stunning 3-bedroom, 3-bath upper unit by Mattamy Homes! Featuring high-end finishes, laminate floors, 9-foot ceilings on the main floor, stainless steel kitchen appliances, in-suite laundry, and two balconies. Located in a family-friendly neighborhood, this home offers easy access to Eglinton GO, TTC bus stops, grocery stores, pharmacies, schools, restaurants, banks, and LCBO. Just minutes away from Bluffers Park & Beach and Kennedy Subway. Security surveillance is provided in common areas, Rogers Xfinity Internet is included. Ideal for families and professionals. Freshly painted and upgraded with modern, dimmable light fixtures and enhanced kitchen features. Dont miss the chance to make this move-in-ready gem your new home! **EXTRAS** S/S Stove, S/S Fridge, Built-in microwave, Dishwasher & Stacked Washer and Dryer. |
| Price | $699,900 |
| Taxes: | $2651.75 |
| Occupancy: | Vacant |
| Address: | 2791 Eglinton Aven East , Toronto, M1J 0B3, Toronto |
| Postal Code: | M1J 0B3 |
| Province/State: | Toronto |
| Directions/Cross Streets: | Danforth Rd/Eglinton Ave East |
| Level/Floor | Room | Length(ft) | Width(ft) | Descriptions | |
| Room 1 | Main | Living Ro | 10.5 | 10 | W/O To Balcony, Laminate, Open Concept |
| Room 2 | Main | Kitchen | 10.66 | 9.51 | Stainless Steel Appl, Custom Backsplash, Undermount Sink |
| Room 3 | Main | Bedroom 3 | 10.5 | 7.51 | Laminate, Window |
| Room 4 | Upper | Primary B | 8.99 | 10.33 | 4 Pc Ensuite, W/O To Balcony, Laminate |
| Room 5 | Upper | Bedroom 2 | 8.66 | 8 | Laminate, Closet, Window |
| Washroom Type | No. of Pieces | Level |
| Washroom Type 1 | 2 | Main |
| Washroom Type 2 | 4 | Upper |
| Washroom Type 3 | 4 | Upper |
| Washroom Type 4 | 0 | |
| Washroom Type 5 | 0 |
| Total Area: | 0.00 |
| Approximatly Age: | 0-5 |
| Washrooms: | 3 |
| Heat Type: | Forced Air |
| Central Air Conditioning: | Central Air |
$
%
Years
This calculator is for demonstration purposes only. Always consult a professional
financial advisor before making personal financial decisions.
| Although the information displayed is believed to be accurate, no warranties or representations are made of any kind. |
| IPRO REALTY LTD. |
|
|

Kalpesh Patel (KK)
Broker
Dir:
416-418-7039
Bus:
416-747-9777
Fax:
416-747-7135
| Book Showing | Email a Friend |
Jump To:
At a Glance:
| Type: | Com - Condo Townhouse |
| Area: | Toronto |
| Municipality: | Toronto E08 |
| Neighbourhood: | Eglinton East |
| Style: | Stacked Townhous |
| Approximate Age: | 0-5 |
| Tax: | $2,651.75 |
| Maintenance Fee: | $432.59 |
| Beds: | 3 |
| Baths: | 3 |
| Fireplace: | N |
Locatin Map:
Payment Calculator:

