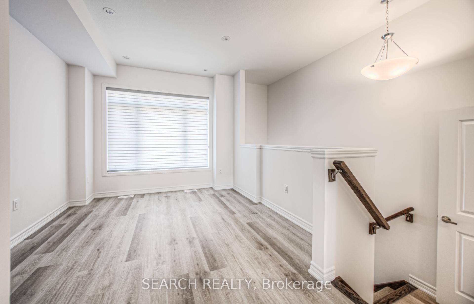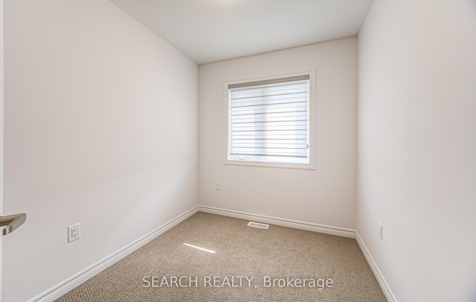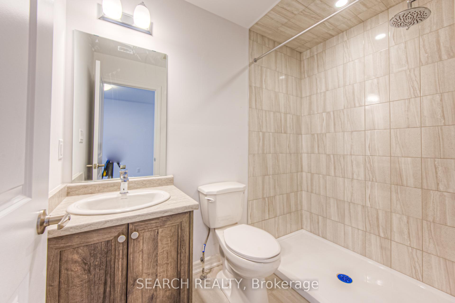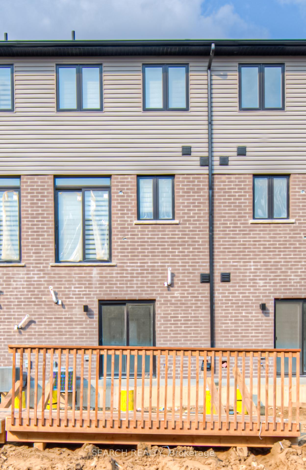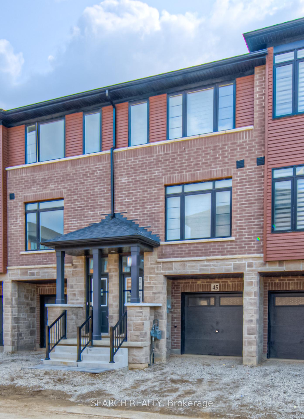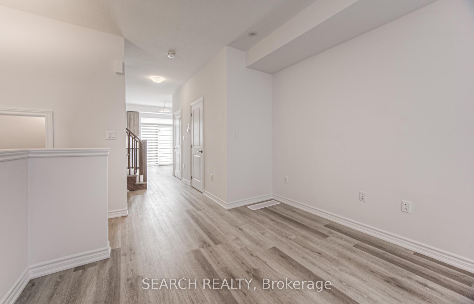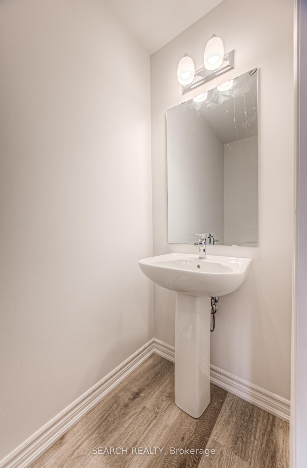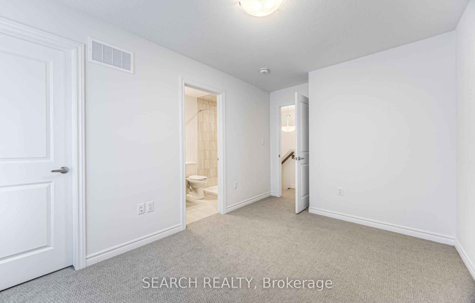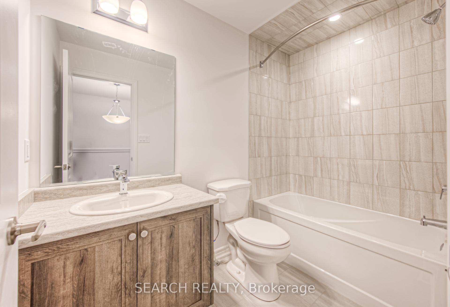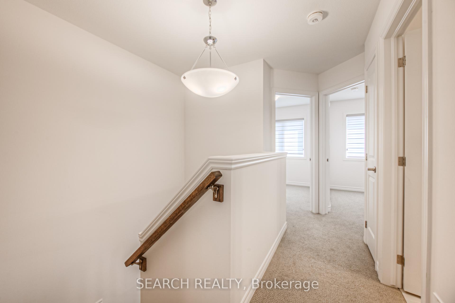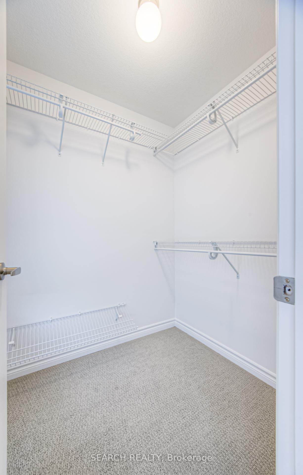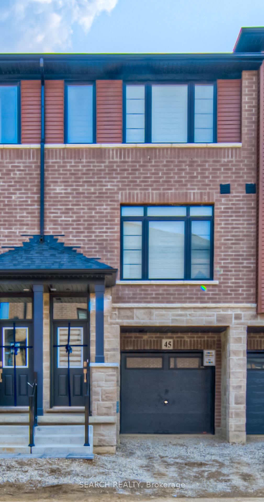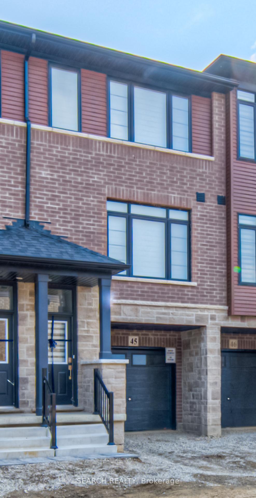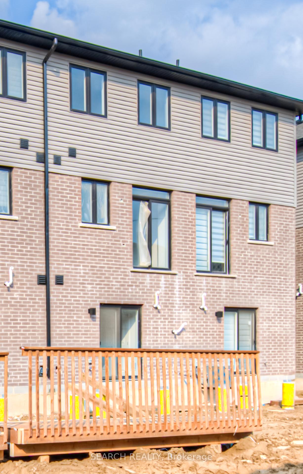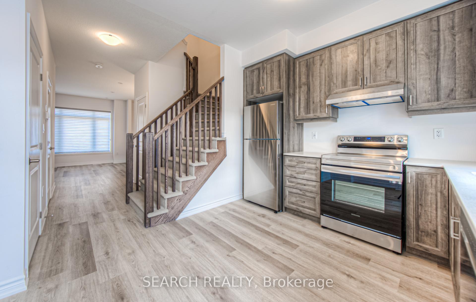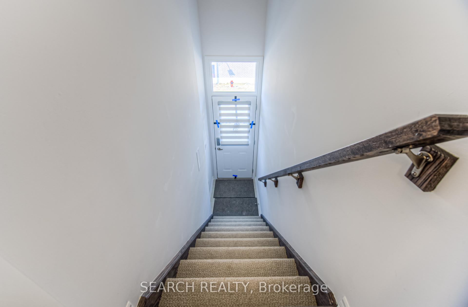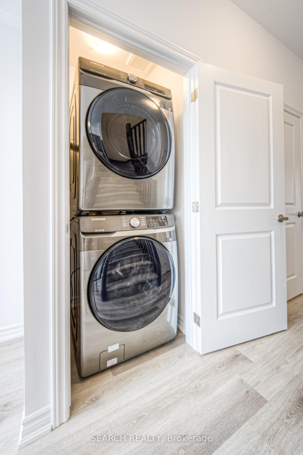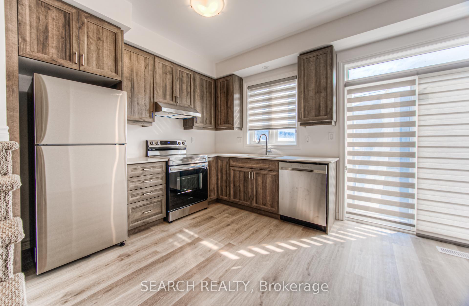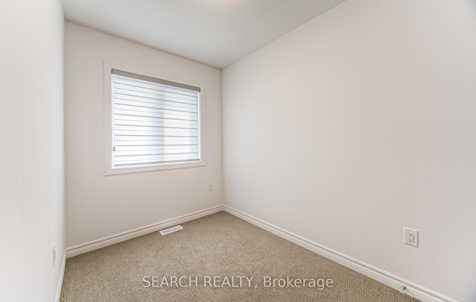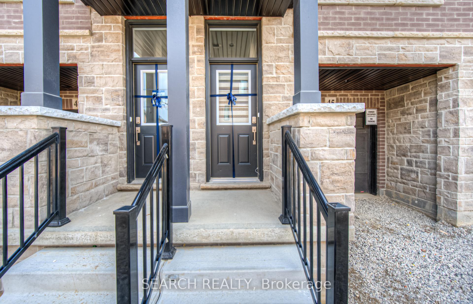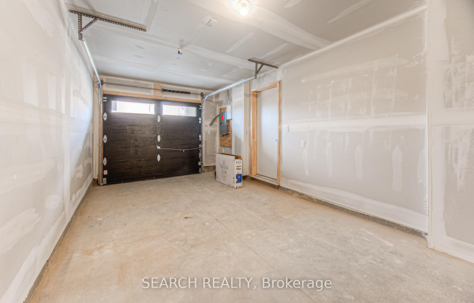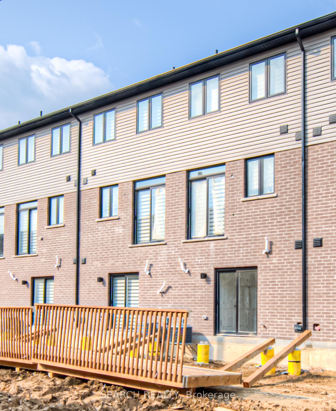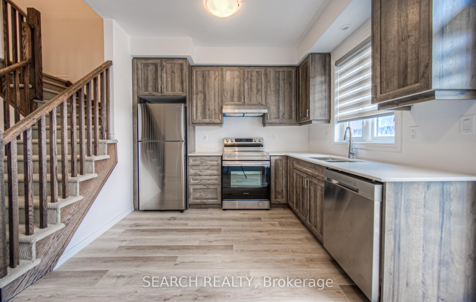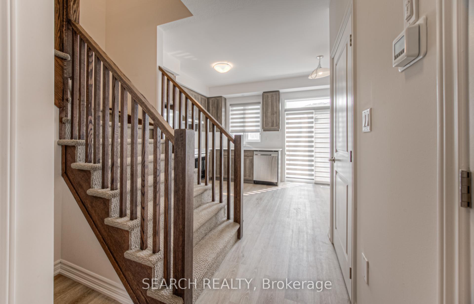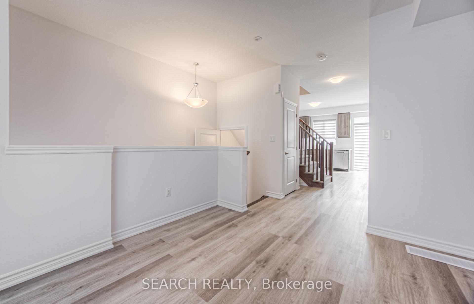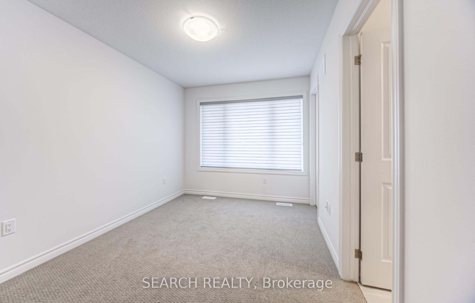$2,325
Available - For Rent
Listing ID: X12112023
461 Blackburn Driv , Brantford, N3T 0W9, Brantford
| 3 storey townhouse. One of the upgraded units in the complex; no carpet in Main floor only stairs and upperfloor in case you have toddlers, Modern kitchen with upgraded quartz countertop in kitchen, modern SS appliances. Bright and sun-filled south facingbackyard. 9' ft ceilings make the space even brighter. Three bedrooms, two full bathrooms, one powder room. main floor can be used as office or den.ample sized garage and storage under staircase in garage. primary bedroom has a walk-in closet and ensuite bathroom. great location; close tohighway, schools, conestoga/laurier, grocery, restaurants, and trails! |
| Price | $2,325 |
| Taxes: | $0.00 |
| Occupancy: | Tenant |
| Address: | 461 Blackburn Driv , Brantford, N3T 0W9, Brantford |
| Directions/Cross Streets: | Shellard Lane & Blackburn Dr. |
| Rooms: | 5 |
| Rooms +: | 1 |
| Bedrooms: | 3 |
| Bedrooms +: | 0 |
| Family Room: | F |
| Basement: | Walk-Out |
| Furnished: | Unfu |
| Level/Floor | Room | Length(ft) | Width(ft) | Descriptions | |
| Room 1 | Main | Living Ro | 13.12 | 10.17 | Open Concept |
| Room 2 | Main | Kitchen | 10.59 | 7.54 | W/O To Deck, Breakfast Area, Combined w/Dining |
| Room 3 | Main | Laundry | 3.28 | 3.28 | |
| Room 4 | Ground | Den | 10.82 | 8.2 | W/O To Garage, W/O To Garden |
| Room 5 | Third | Primary B | 14.27 | 12.14 | Large Window, Walk-In Closet(s) |
| Room 6 | Third | Bedroom 2 | 9.51 | 6.89 | Window |
| Room 7 | Third | Bedroom 3 | 8.86 | 6.89 | Window |
| Washroom Type | No. of Pieces | Level |
| Washroom Type 1 | 2 | Main |
| Washroom Type 2 | 3 | Third |
| Washroom Type 3 | 3 | Third |
| Washroom Type 4 | 0 | |
| Washroom Type 5 | 0 |
| Total Area: | 0.00 |
| Approximatly Age: | 0-5 |
| Property Type: | Att/Row/Townhouse |
| Style: | 3-Storey |
| Exterior: | Brick |
| Garage Type: | Attached |
| Drive Parking Spaces: | 1 |
| Pool: | None |
| Laundry Access: | Ensuite, Laun |
| Approximatly Age: | 0-5 |
| CAC Included: | N |
| Water Included: | N |
| Cabel TV Included: | N |
| Common Elements Included: | Y |
| Heat Included: | N |
| Parking Included: | N |
| Condo Tax Included: | N |
| Building Insurance Included: | N |
| Fireplace/Stove: | N |
| Heat Type: | Forced Air |
| Central Air Conditioning: | Central Air |
| Central Vac: | N |
| Laundry Level: | Syste |
| Ensuite Laundry: | F |
| Elevator Lift: | False |
| Sewers: | Septic |
| Utilities-Cable: | Y |
| Utilities-Hydro: | Y |
| Although the information displayed is believed to be accurate, no warranties or representations are made of any kind. |
| SEARCH REALTY |
|
|

Kalpesh Patel (KK)
Broker
Dir:
416-418-7039
Bus:
416-747-9777
Fax:
416-747-7135
| Book Showing | Email a Friend |
Jump To:
At a Glance:
| Type: | Freehold - Att/Row/Townhouse |
| Area: | Brantford |
| Municipality: | Brantford |
| Neighbourhood: | Dufferin Grove |
| Style: | 3-Storey |
| Approximate Age: | 0-5 |
| Beds: | 3 |
| Baths: | 3 |
| Fireplace: | N |
| Pool: | None |
Locatin Map:

