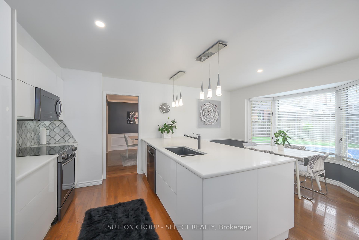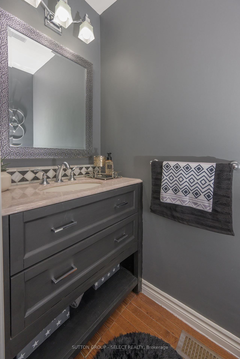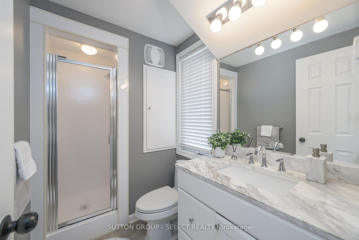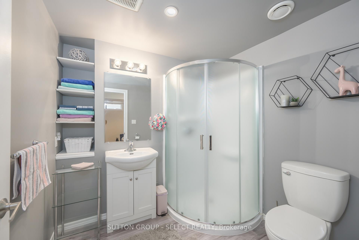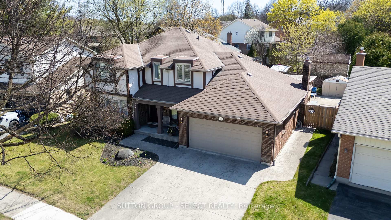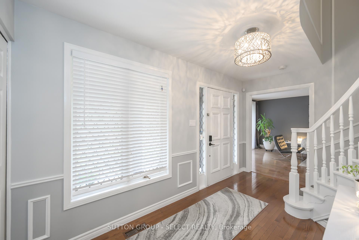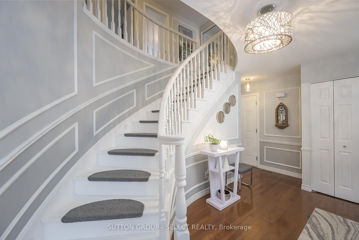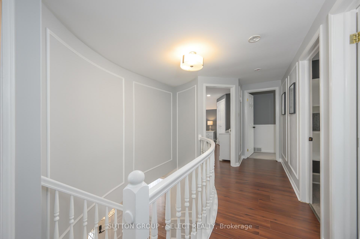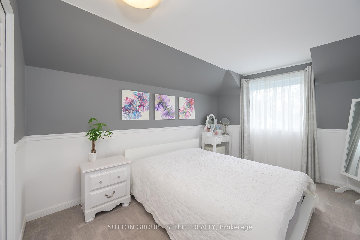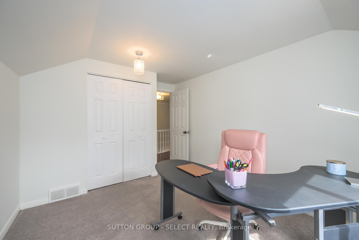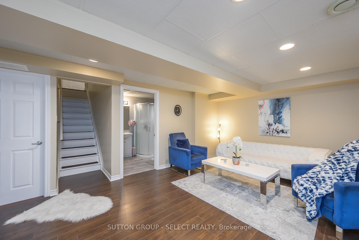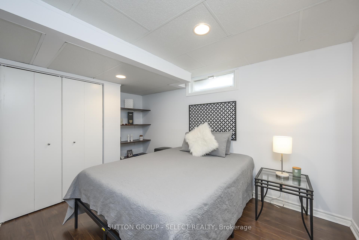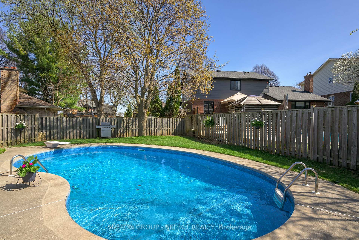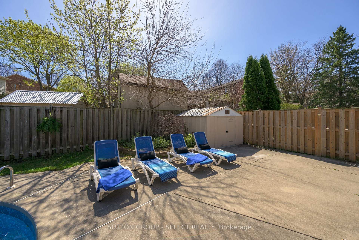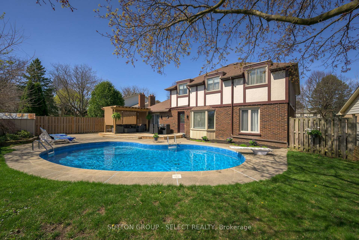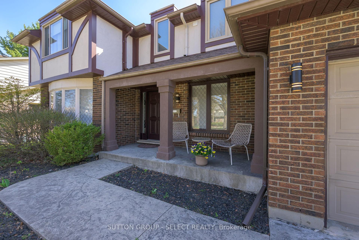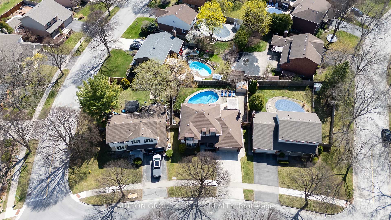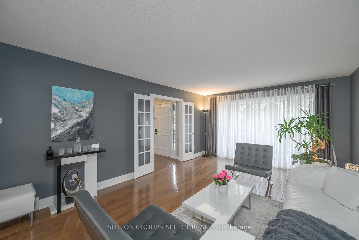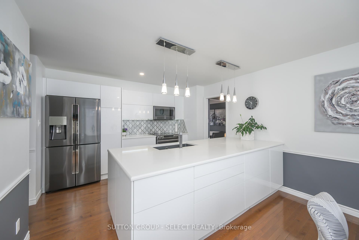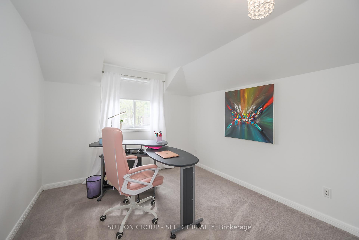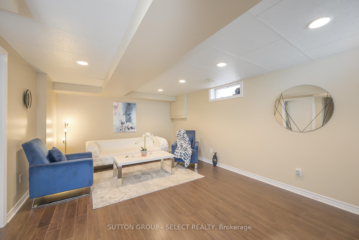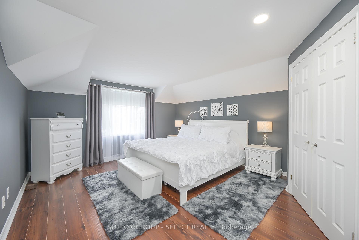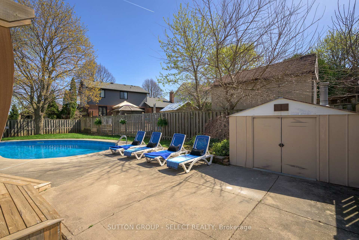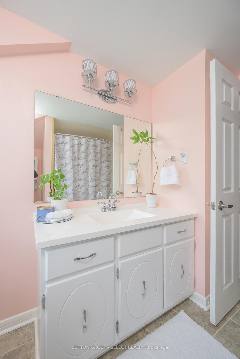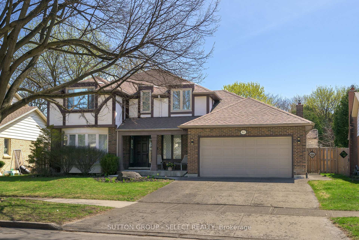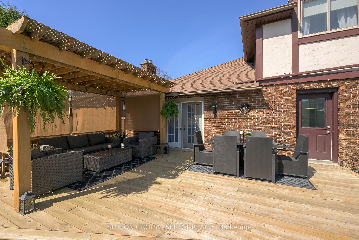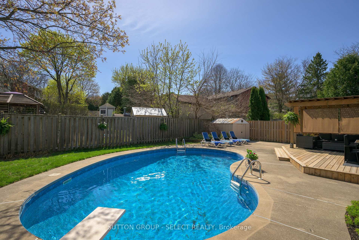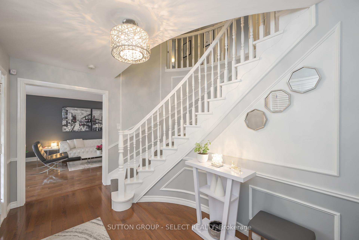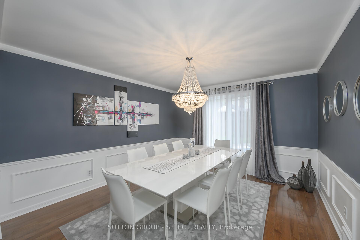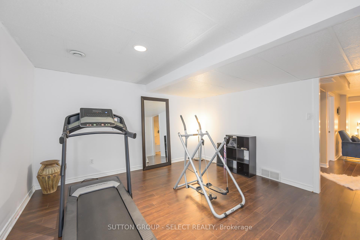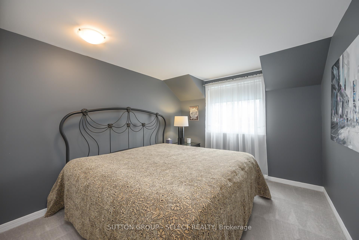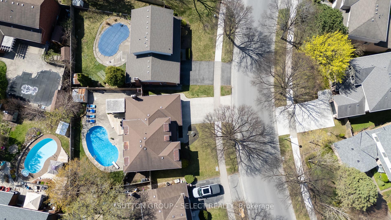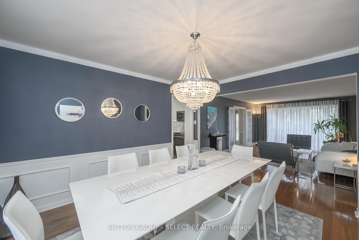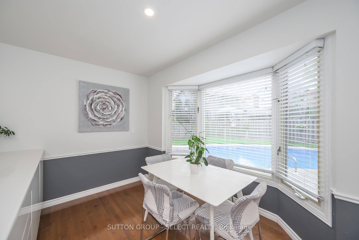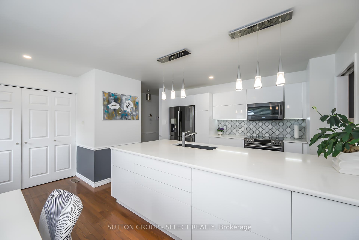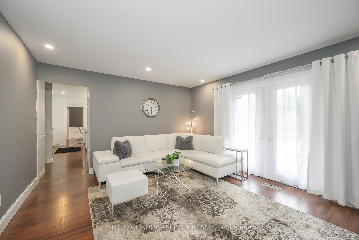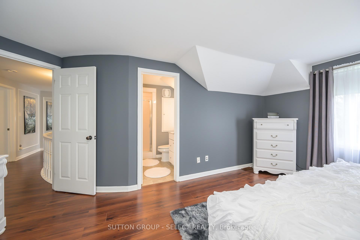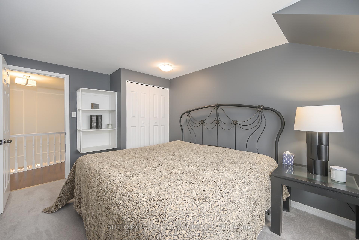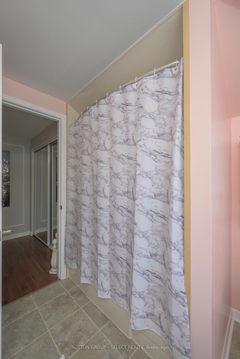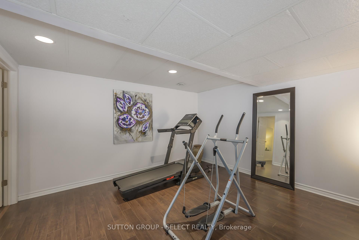$1,020,000
Available - For Sale
Listing ID: X12112907
863 Griffith Stre , London South, N6K 3J9, Middlesex
| Impeccably maintained and move-in ready 2-storey home offering 4+1 bedrooms & 3.5 updated baths. 2300 square feet (above grade)plus finished lower level. Spacious layout, renovated kitchen with bright white cabinetry, plenty of prep and storage space. Centre island with storage and additional storage with the large pantry. Main floor family room with yard access & fireplace.Primary bedroom with walk in closet and 3 piece ensuite.Backyard features a heated in-ground pool & large deck perfect for summer entertaining. Main floor laundry option, in lieu of kitchen pantry. Roughed in for plumbing. Roof replaced in 2011 (40 year shingles), A/C 2024, new decking/fencing 2023, pool liner 2021.Style, space and comfort on every level.perfect for summer entertaining.Roof replaced in 2011 (40 year shingles), A/C 2024, new decking/fencing 2023, pool liner 2021.Style, space and comfort on every level. |
| Price | $1,020,000 |
| Taxes: | $6300.00 |
| Occupancy: | Owner |
| Address: | 863 Griffith Stre , London South, N6K 3J9, Middlesex |
| Directions/Cross Streets: | Near BOLAR |
| Rooms: | 8 |
| Rooms +: | 5 |
| Bedrooms: | 4 |
| Bedrooms +: | 1 |
| Family Room: | T |
| Basement: | Finished |
| Level/Floor | Room | Length(ft) | Width(ft) | Descriptions | |
| Room 1 | Main | Living Ro | 20.99 | 12.99 | |
| Room 2 | Main | Dining Ro | 13.48 | 12.14 | |
| Room 3 | Main | Kitchen | 18.63 | 14.73 | |
| Room 4 | Main | Family Ro | 15.55 | 13.05 | |
| Room 5 | Second | Primary B | 16.99 | 13.48 | 3 Pc Ensuite |
| Room 6 | Second | Bedroom 2 | 17.15 | 9.97 | |
| Room 7 | Second | Bedroom 3 | 13.64 | 9.97 | |
| Room 8 | Second | Bedroom 4 | 13.38 | 9.97 | |
| Room 9 | Lower | Family Ro | 13.78 | 13.78 | |
| Room 10 | Lower | Bedroom 5 | 8.82 | 13.09 | |
| Room 11 | Lower | Other | 13.09 | 13.09 | |
| Room 12 | Lower | Workshop | 13.09 | 25.29 | |
| Room 13 | Lower | Laundry | 8.4 | 6.89 |
| Washroom Type | No. of Pieces | Level |
| Washroom Type 1 | 2 | Main |
| Washroom Type 2 | 4 | Second |
| Washroom Type 3 | 3 | Second |
| Washroom Type 4 | 3 | Lower |
| Washroom Type 5 | 0 | |
| Washroom Type 6 | 2 | Main |
| Washroom Type 7 | 4 | Second |
| Washroom Type 8 | 3 | Second |
| Washroom Type 9 | 3 | Lower |
| Washroom Type 10 | 0 |
| Total Area: | 0.00 |
| Approximatly Age: | 31-50 |
| Property Type: | Detached |
| Style: | 2-Storey |
| Exterior: | Brick, Hardboard |
| Garage Type: | Attached |
| (Parking/)Drive: | Private Do |
| Drive Parking Spaces: | 4 |
| Park #1 | |
| Parking Type: | Private Do |
| Park #2 | |
| Parking Type: | Private Do |
| Pool: | Inground |
| Other Structures: | Shed |
| Approximatly Age: | 31-50 |
| Approximatly Square Footage: | 2000-2500 |
| CAC Included: | N |
| Water Included: | N |
| Cabel TV Included: | N |
| Common Elements Included: | N |
| Heat Included: | N |
| Parking Included: | N |
| Condo Tax Included: | N |
| Building Insurance Included: | N |
| Fireplace/Stove: | Y |
| Heat Type: | Forced Air |
| Central Air Conditioning: | Central Air |
| Central Vac: | N |
| Laundry Level: | Syste |
| Ensuite Laundry: | F |
| Elevator Lift: | False |
| Sewers: | Sewer |
$
%
Years
This calculator is for demonstration purposes only. Always consult a professional
financial advisor before making personal financial decisions.
| Although the information displayed is believed to be accurate, no warranties or representations are made of any kind. |
| SUTTON GROUP - SELECT REALTY |
|
|

Kalpesh Patel (KK)
Broker
Dir:
416-418-7039
Bus:
416-747-9777
Fax:
416-747-7135
| Virtual Tour | Book Showing | Email a Friend |
Jump To:
At a Glance:
| Type: | Freehold - Detached |
| Area: | Middlesex |
| Municipality: | London South |
| Neighbourhood: | South K |
| Style: | 2-Storey |
| Approximate Age: | 31-50 |
| Tax: | $6,300 |
| Beds: | 4+1 |
| Baths: | 4 |
| Fireplace: | Y |
| Pool: | Inground |
Locatin Map:
Payment Calculator:

