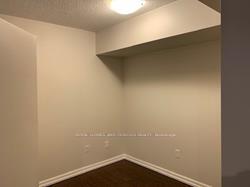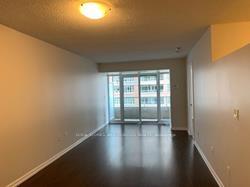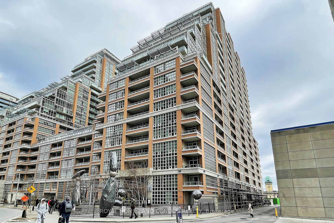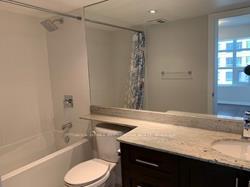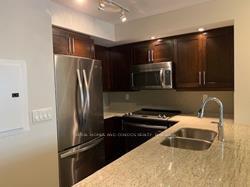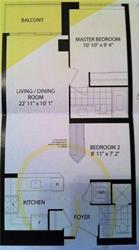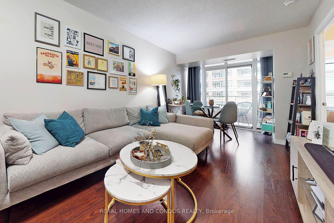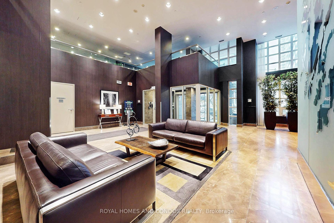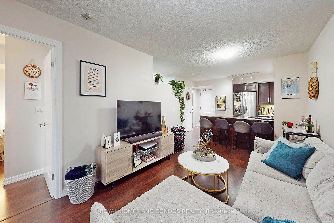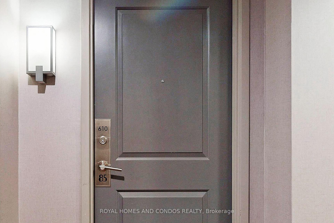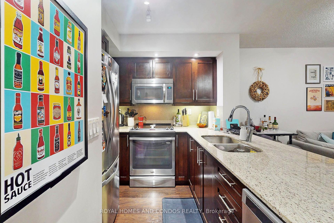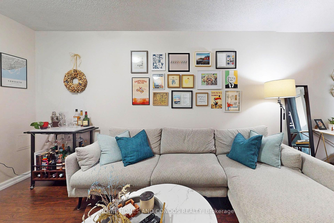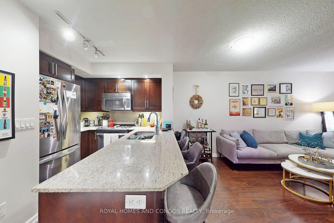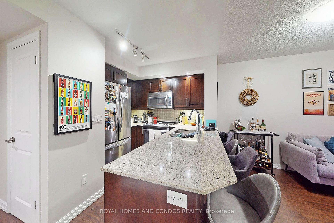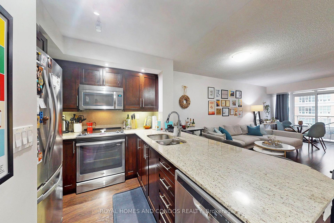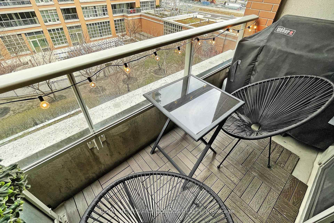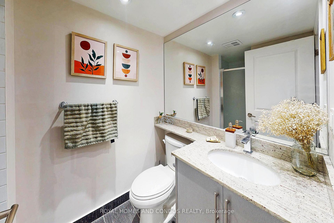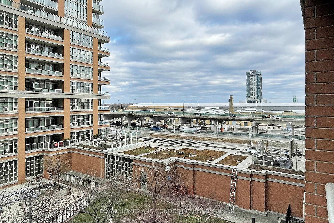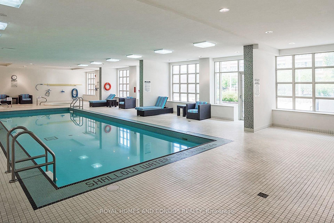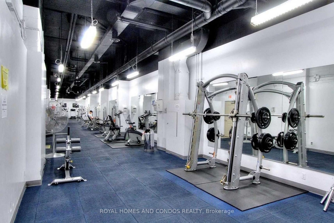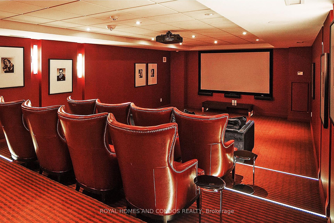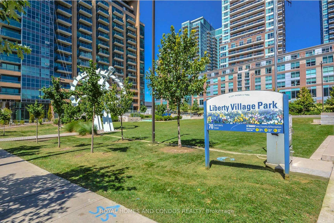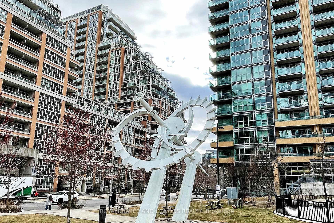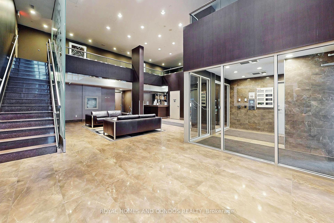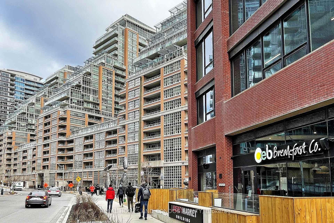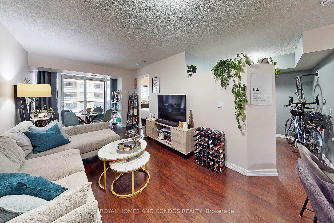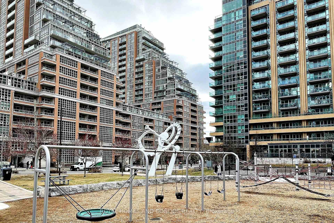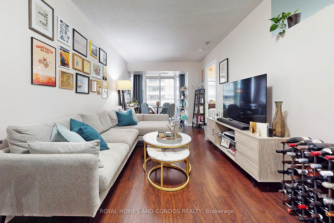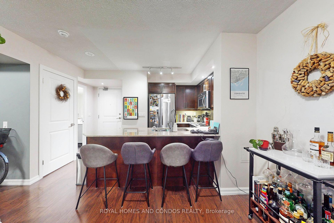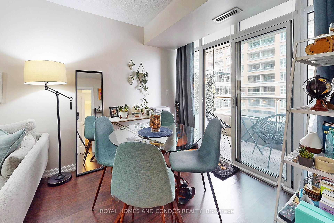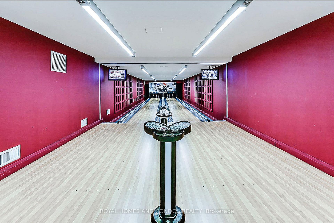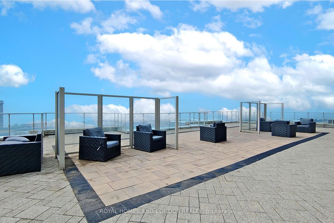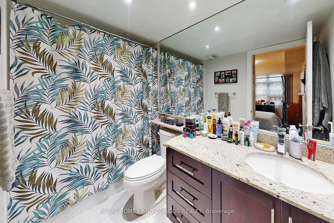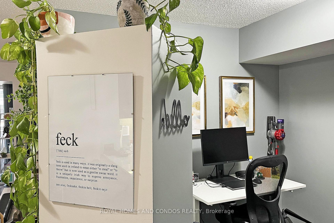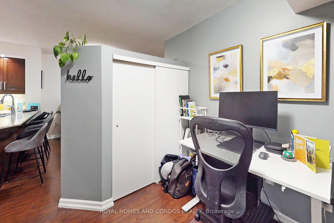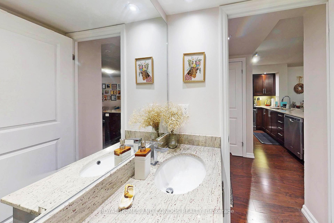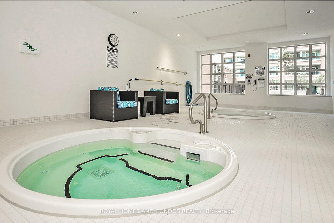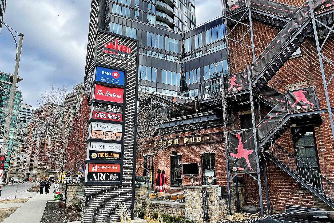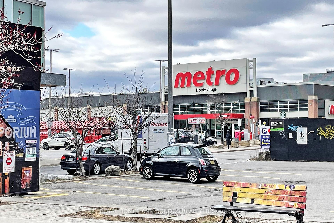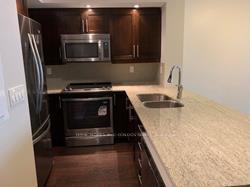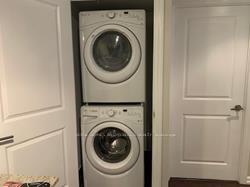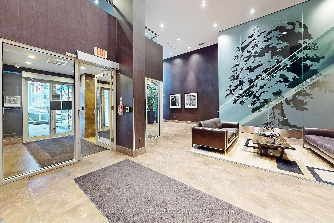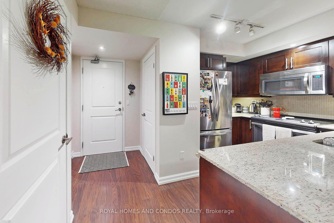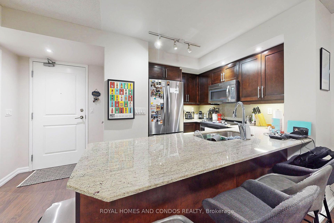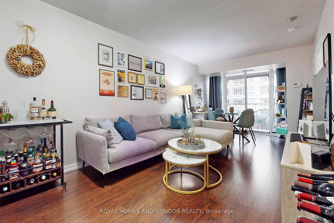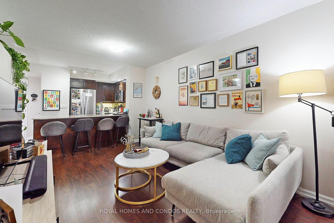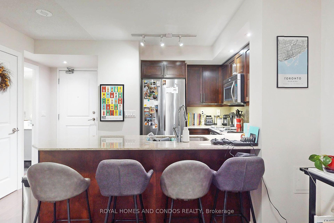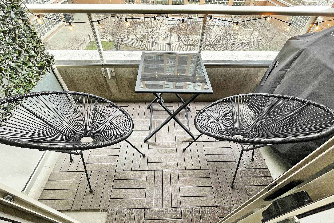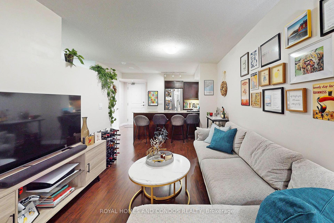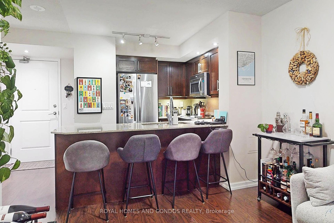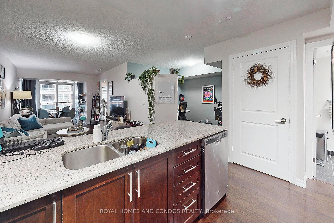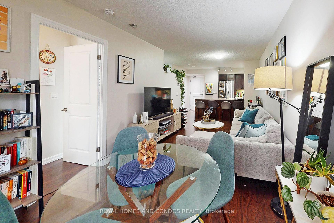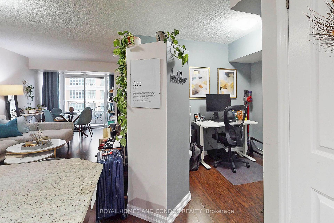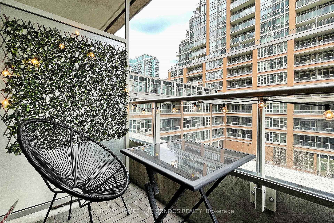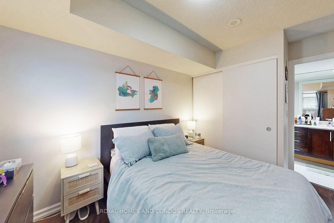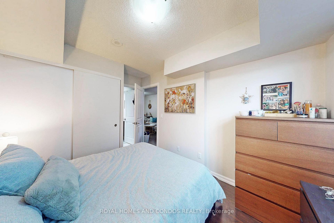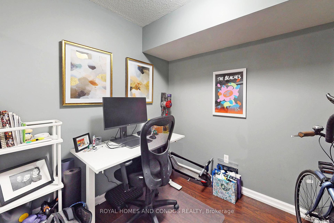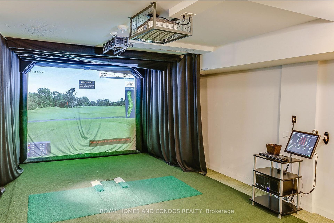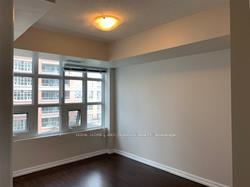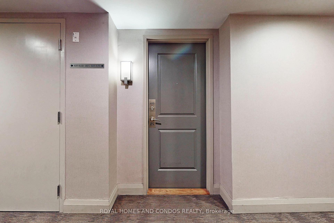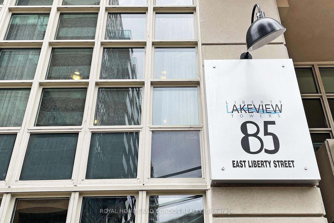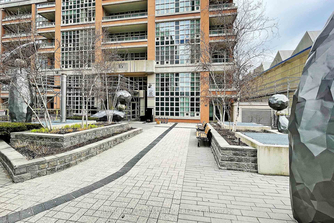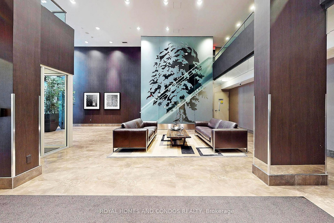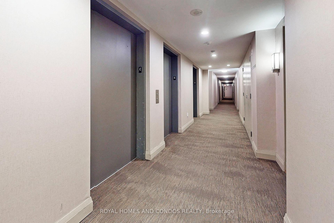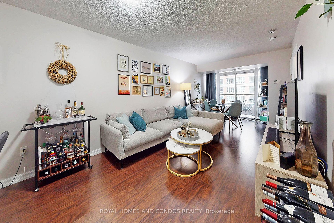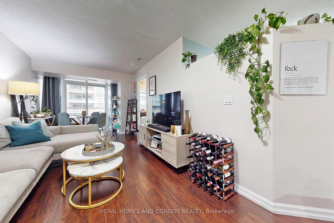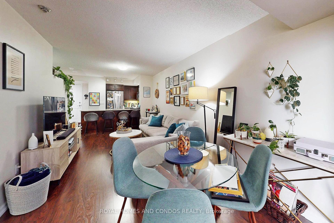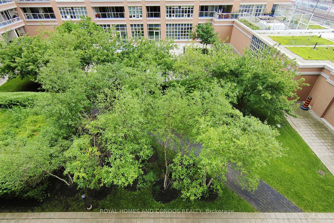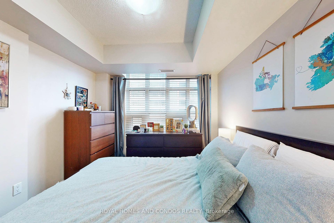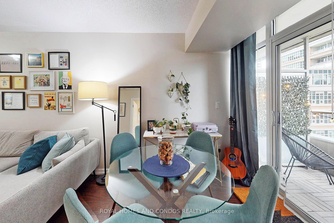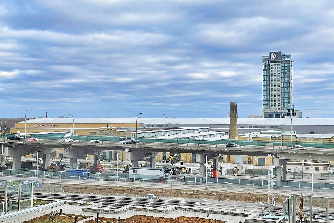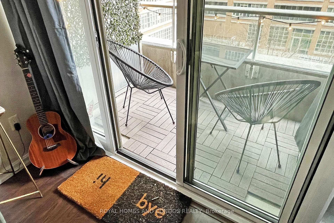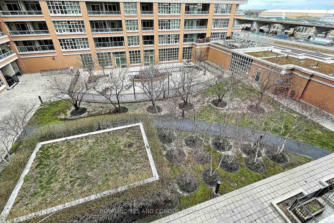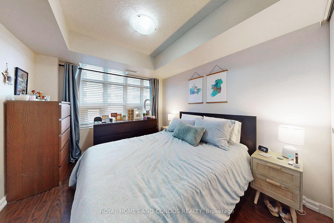$649,900
Available - For Sale
Listing ID: C12092704
85 East Liberty Stre , Toronto, M6K 0A2, Toronto
| Modern 1+Den Condo in Liberty Village 741 Sq Ft of Urban Elegance Welcome to this spacious and thoughtfully designed 1-bedroom plus den suite at 85 East Liberty Street. With 741 sq ft of open-concept living space, this unit seamlessly combines comfort and functionality.The modern kitchen features granite countertops, a breakfast bar, and full-sized stainless steel appliances, making it perfect for both everyday living and entertaining. The primary bedroom offers a serene retreat with ample closet space, while the enclosed den, complete with its own closet, provides versatility as a home office or guest room. Enjoy the convenience of two full bathrooms and the luxury of a private balcony, ideal for relaxing and taking in the city views. Building Amenities: Residents of 85 East Liberty Street have access to an array of exceptional amenities, including:Fully equipped fitness centre. Indoor pool and whirlpool Sauna and steam room Rooftop party room with outdoor terrace and BBQs Two-lane bowling alley Virtual golf and sports simulatorMovie theatre room Billiards and games room 24-hour concierge service Guest suites and visitor parking Situated in the heart of Liberty Village, this condo offers unparalleled access to trendy cafes, restaurants, shops, and public transit, making it the perfect urban dwelling. Private Parking and Locker included |
| Price | $649,900 |
| Taxes: | $2739.56 |
| Occupancy: | Tenant |
| Address: | 85 East Liberty Stre , Toronto, M6K 0A2, Toronto |
| Postal Code: | M6K 0A2 |
| Province/State: | Toronto |
| Directions/Cross Streets: | King/Strachen |
| Level/Floor | Room | Length(ft) | Width(ft) | Descriptions | |
| Room 1 | Flat | Living Ro | 23.62 | 10.04 | Combined w/Dining |
| Room 2 | Flat | Dining Ro | 23.62 | 10.04 | Combined w/Living |
| Room 3 | Flat | Kitchen | 8.69 | 8.04 | Open Concept |
| Room 4 | Flat | Primary B | 10.04 | 9.05 | Laminate, 4 Pc Bath |
| Room 5 | Flat | Den | 8.1 | 7.18 | Laminate |
| Washroom Type | No. of Pieces | Level |
| Washroom Type 1 | 4 | Main |
| Washroom Type 2 | 3 | Main |
| Washroom Type 3 | 0 | |
| Washroom Type 4 | 0 | |
| Washroom Type 5 | 0 |
| Total Area: | 0.00 |
| Approximatly Age: | 6-10 |
| Washrooms: | 2 |
| Heat Type: | Forced Air |
| Central Air Conditioning: | Central Air |
$
%
Years
This calculator is for demonstration purposes only. Always consult a professional
financial advisor before making personal financial decisions.
| Although the information displayed is believed to be accurate, no warranties or representations are made of any kind. |
| ROYAL HOMES AND CONDOS REALTY |
|
|

Kalpesh Patel (KK)
Broker
Dir:
416-418-7039
Bus:
416-747-9777
Fax:
416-747-7135
| Virtual Tour | Book Showing | Email a Friend |
Jump To:
At a Glance:
| Type: | Com - Condo Apartment |
| Area: | Toronto |
| Municipality: | Toronto C01 |
| Neighbourhood: | Niagara |
| Style: | Apartment |
| Approximate Age: | 6-10 |
| Tax: | $2,739.56 |
| Maintenance Fee: | $628.95 |
| Beds: | 1+1 |
| Baths: | 2 |
| Fireplace: | N |
Locatin Map:
Payment Calculator:


