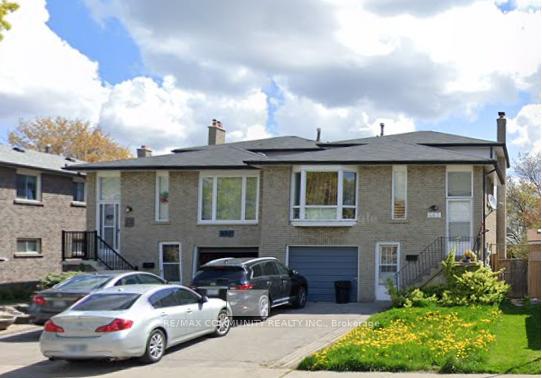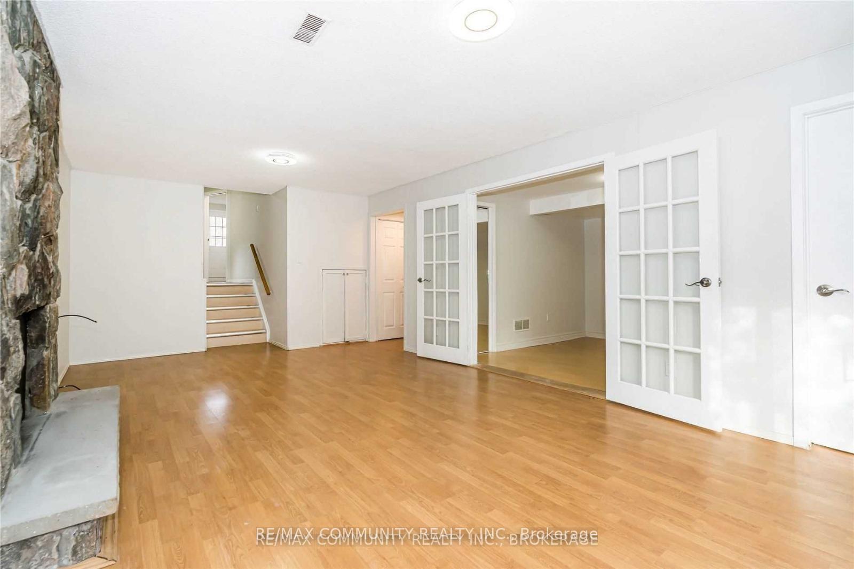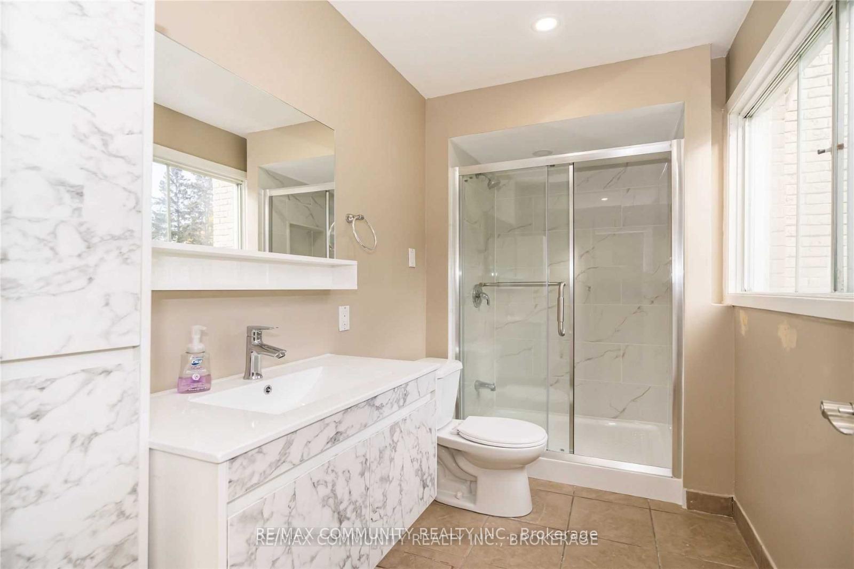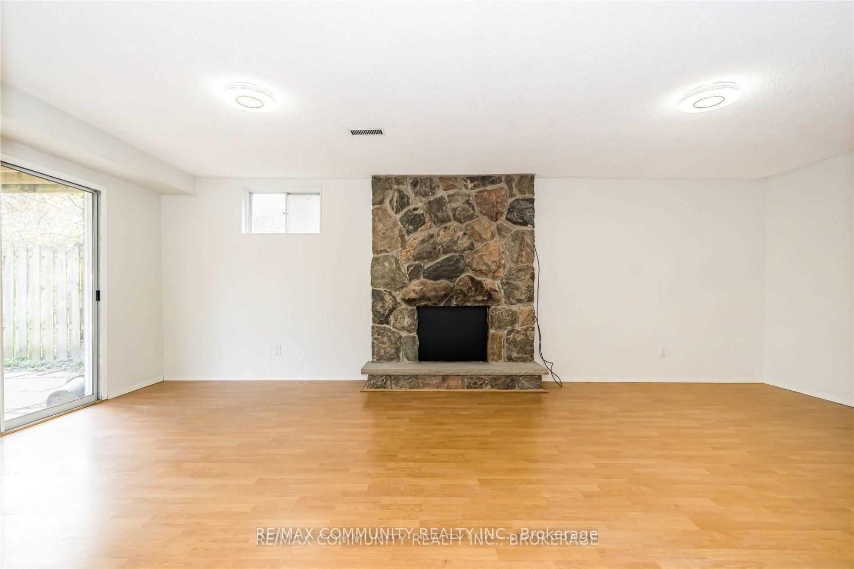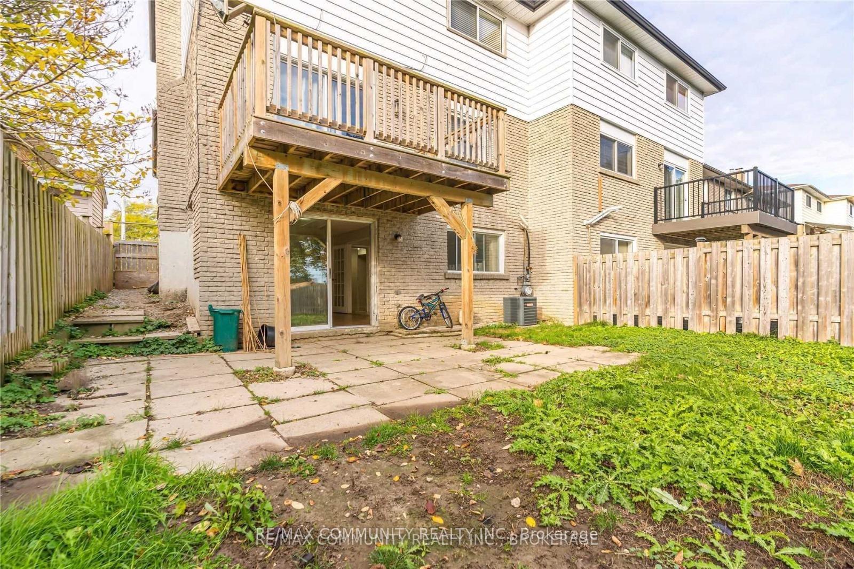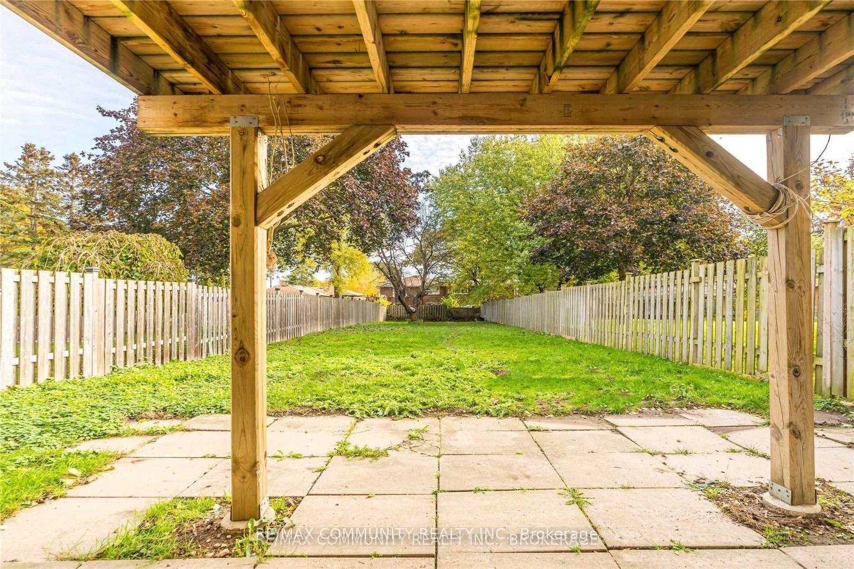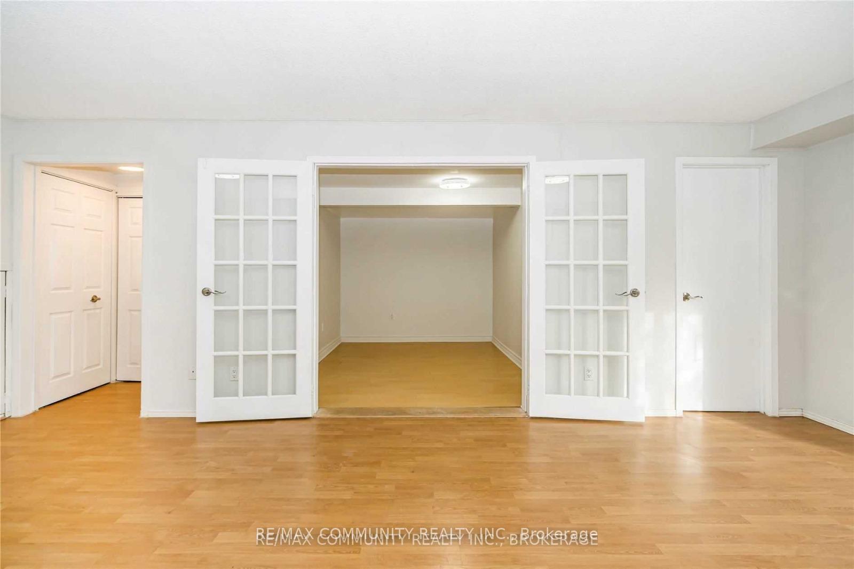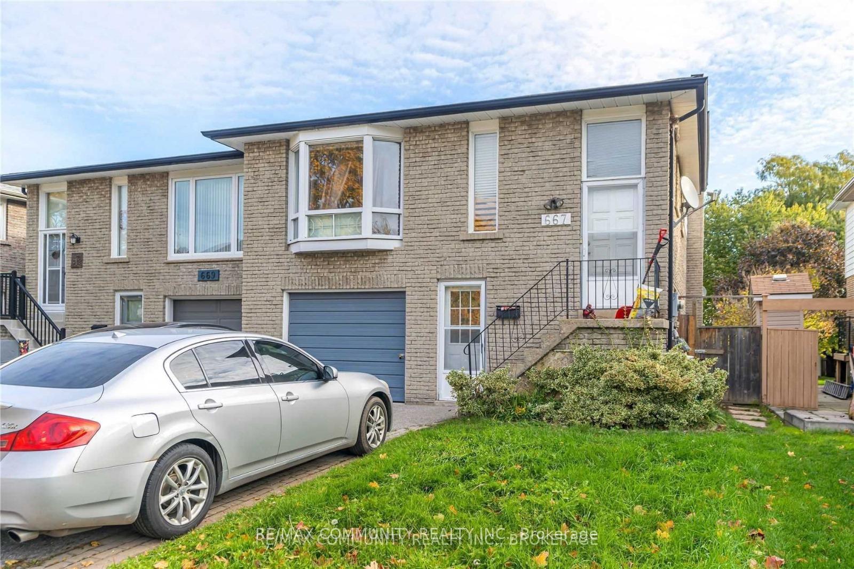$899,780
Available - For Sale
Listing ID: E12113072
667 westshore Boul North , Pickering, L1W 3G2, Durham
| This well-maintained split bungalow sits on a rare, oversized deep lot in one of Pickerings most sought-after family neighbourhoodsjust minutes from Lake Ontario, scenic trails, and top-rated schools.Featuring 4 spacious bedrooms, a bright and functional layout, and a fully finished walkout basement with a separate entrance legally registered with the City of Pickering. Perfect for in-law living, rental income, or multigenerational families. Live in one unit and rent the other to offset your mortgage! Enjoy a peaceful, family-friendly street in a quiet, established community. With parks, schools, and the lake all close by, this home offers the ideal blend of space, location, and flexibility. A true gem with future potential whether for extended living or investment. |
| Price | $899,780 |
| Taxes: | $6143.99 |
| Occupancy: | Tenant |
| Address: | 667 westshore Boul North , Pickering, L1W 3G2, Durham |
| Directions/Cross Streets: | BAYLY AND WESTSHORE |
| Rooms: | 8 |
| Rooms +: | 1 |
| Bedrooms: | 1 |
| Bedrooms +: | 1 |
| Family Room: | T |
| Basement: | Apartment |
| Level/Floor | Room | Length(ft) | Width(ft) | Descriptions | |
| Room 1 | Upper | Living Ro | 44.64 | 44.02 | |
| Room 2 | Upper | Dining Ro | 37.33 | 29.26 | |
| Room 3 | Upper | Kitchen | 54.78 | 33.03 | |
| Room 4 | Upper | Family Ro | 65.53 | 41.33 | |
| Room 5 | Upper | Primary B | 42.94 | 33.1 | |
| Room 6 | Upper | Bedroom 2 | 49.17 | 37.13 | |
| Room 7 | Upper | Bedroom 3 | 40.34 | 32.7 | |
| Room 8 | Upper | Bedroom 4 | 32.7 | 29.59 | |
| Room 9 | Basement | Game Room | 65.53 | 41.33 | |
| Room 10 | Basement | Dining Ro | 65.53 | 41.33 | |
| Room 11 | Basement | Bedroom | 41.33 | 35.75 | |
| Room 12 | Basement | Kitchen | 29.59 | 32.7 |
| Washroom Type | No. of Pieces | Level |
| Washroom Type 1 | 2 | In Betwe |
| Washroom Type 2 | 4 | Upper |
| Washroom Type 3 | 3 | Basement |
| Washroom Type 4 | 0 | |
| Washroom Type 5 | 0 |
| Total Area: | 0.00 |
| Property Type: | Semi-Detached |
| Style: | Backsplit 5 |
| Exterior: | Brick |
| Garage Type: | Built-In |
| Drive Parking Spaces: | 1 |
| Pool: | None |
| Approximatly Square Footage: | 1100-1500 |
| Property Features: | Place Of Wor, Fenced Yard |
| CAC Included: | N |
| Water Included: | N |
| Cabel TV Included: | N |
| Common Elements Included: | N |
| Heat Included: | N |
| Parking Included: | N |
| Condo Tax Included: | N |
| Building Insurance Included: | N |
| Fireplace/Stove: | Y |
| Heat Type: | Forced Air |
| Central Air Conditioning: | Central Air |
| Central Vac: | N |
| Laundry Level: | Syste |
| Ensuite Laundry: | F |
| Sewers: | Sewer |
$
%
Years
This calculator is for demonstration purposes only. Always consult a professional
financial advisor before making personal financial decisions.
| Although the information displayed is believed to be accurate, no warranties or representations are made of any kind. |
| RE/MAX COMMUNITY REALTY INC. |
|
|

Kalpesh Patel (KK)
Broker
Dir:
416-418-7039
Bus:
416-747-9777
Fax:
416-747-7135
| Book Showing | Email a Friend |
Jump To:
At a Glance:
| Type: | Freehold - Semi-Detached |
| Area: | Durham |
| Municipality: | Pickering |
| Neighbourhood: | West Shore |
| Style: | Backsplit 5 |
| Tax: | $6,143.99 |
| Beds: | 1+1 |
| Baths: | 3 |
| Fireplace: | Y |
| Pool: | None |
Locatin Map:
Payment Calculator:

