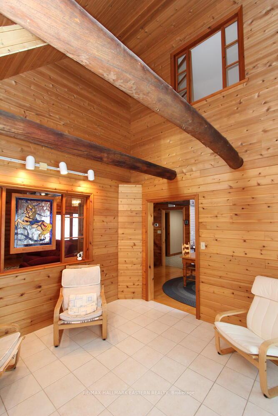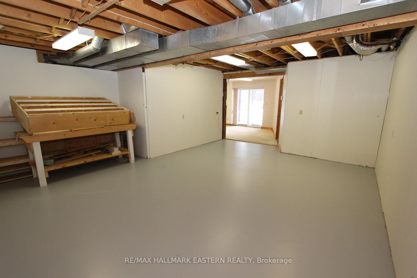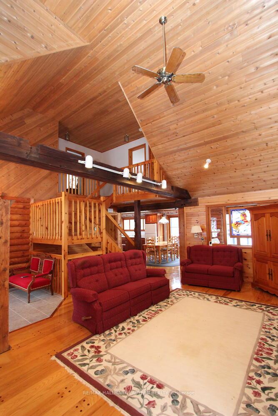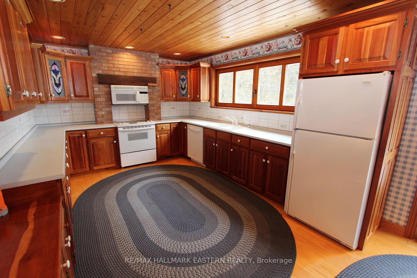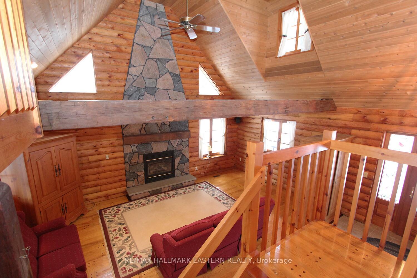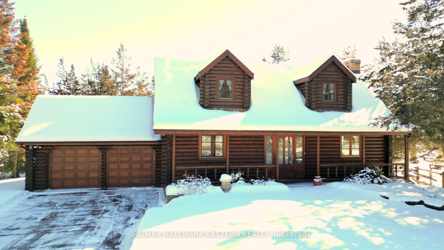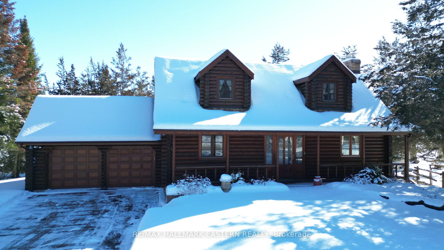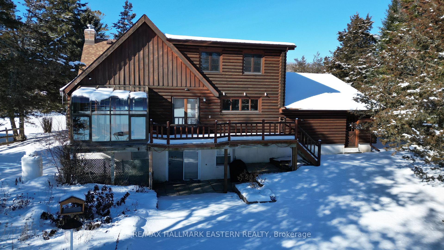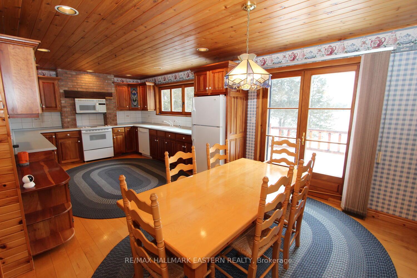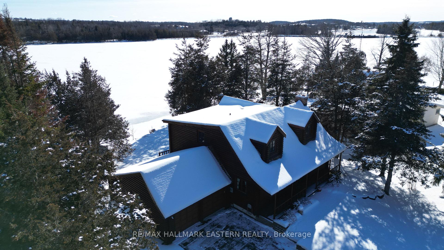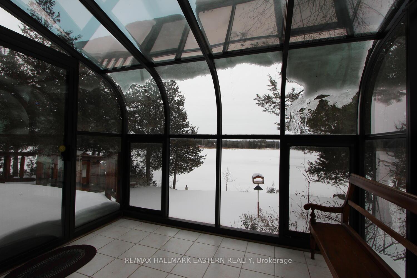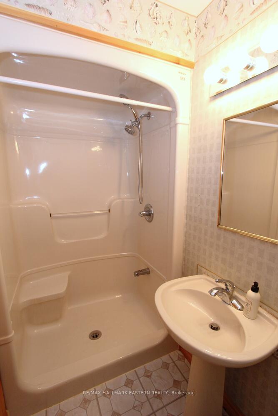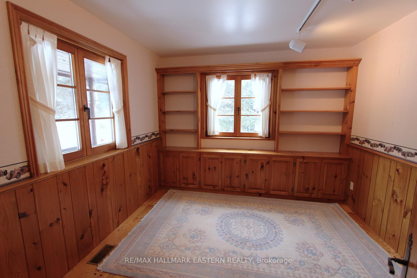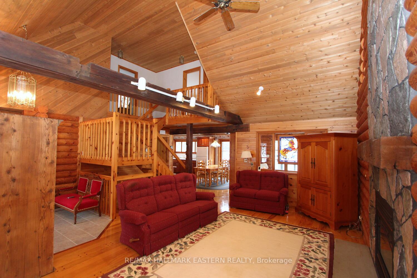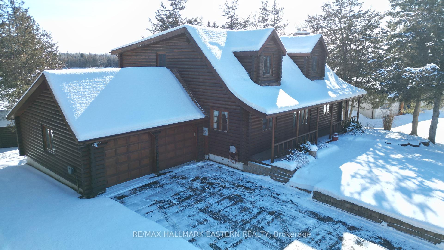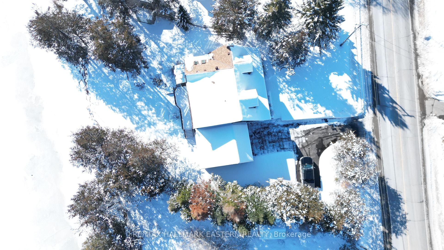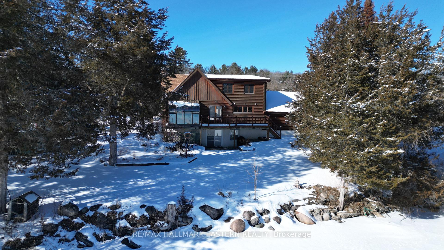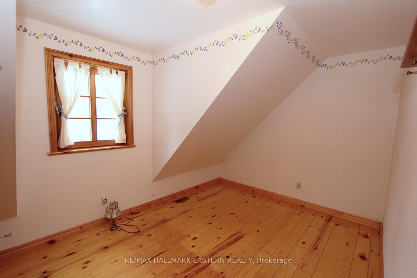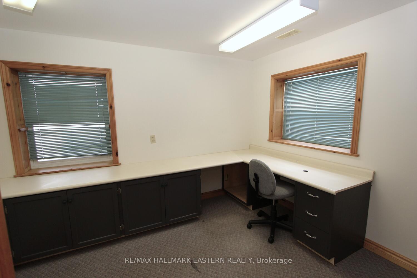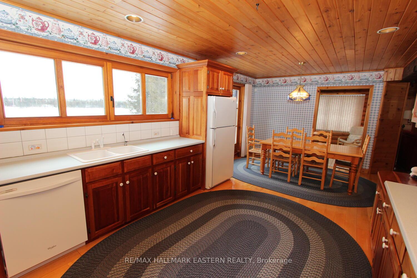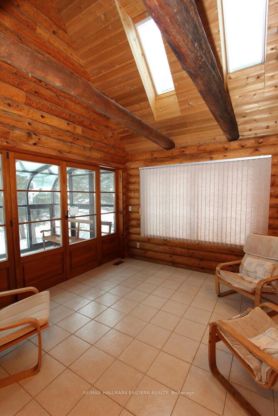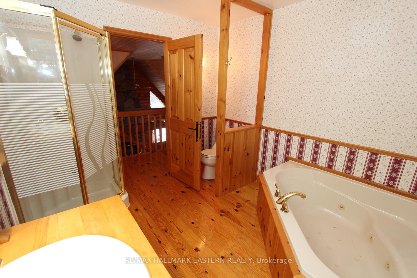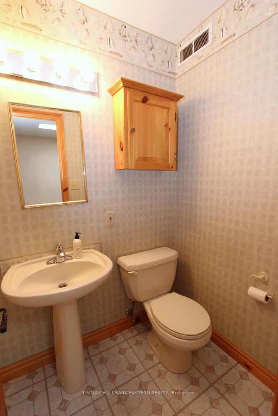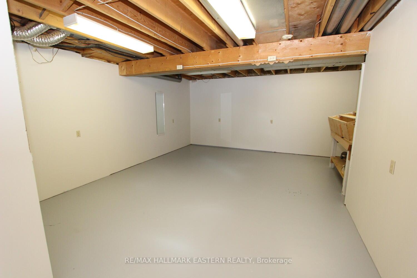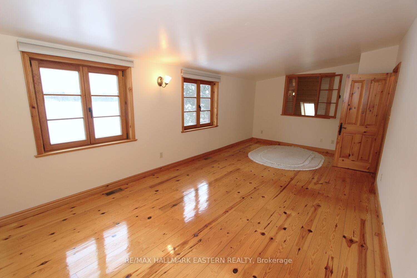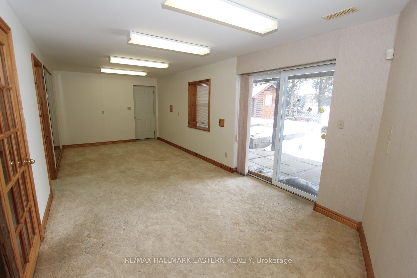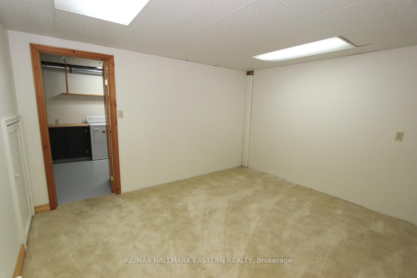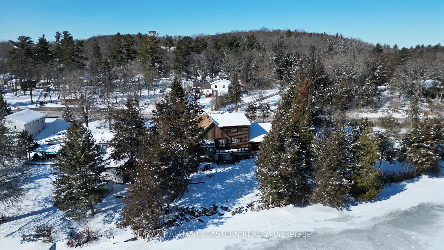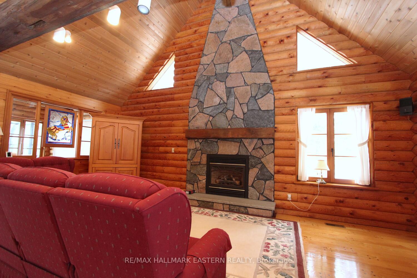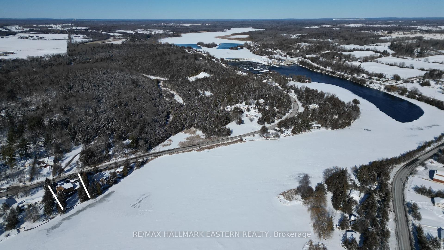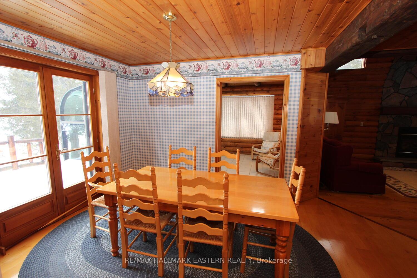$774,900
Available - For Sale
Listing ID: X11976747
6421 County Road 50 N/A , Trent Hills, K0L 1L0, Northumberland
| CAMPBELLFORD | This stunning 2+1 bedroom, 2-bathroom Laurentian-inspired log veneer home with an attached double garage offers 90 feet of deep waterfront on the Trent River between Locks 13 and 14, just outside of Campbellford. Enjoy excellent swimming and boating, with easy access downriver to Campbellford or upriver to Hastings, which features a 14km lock-free stretch for uninterrupted cruising. Designed for both efficiency and charm, the home is wood-framed with log veneer inside and out, offering the warmth and character of a traditional log home with the benefits of modern construction. The main floor features a vaulted-ceiling living room with a floor-to-ceiling fieldstone fireplace and reclaimed barn beams, a glass sunroom, a kitchen with dining area, a sitting room, a bedroom and a full bathroom. Upstairs, the home offers a spacious primary bedroom, a secondary bedroom, and a full bathroom. The walkout basement provides additional living space with a rec room that opens directly to the waterfront yard, an office/bedroom with water view, a sitting room, a utility room, and a workshop. The double garage has plenty of storage and features a staircase leading directly to the basement for added convenience.The property is easily accessible year-round, fronting onto a well-maintained county road and featuring a double paved driveway with a turnaround. Heating is supplied by an electric forced-air furnace, with a heat pump providing efficient heating in the spring and fall as well as air conditioning in the summer. 40 minutes to Peterborough or Belleville, an hour to Cobourg, and under 2 hours to the GTA. |
| Price | $774,900 |
| Taxes: | $6420.00 |
| Occupancy: | Vacant |
| Address: | 6421 County Road 50 N/A , Trent Hills, K0L 1L0, Northumberland |
| Directions/Cross Streets: | North from Campbellford on Queen Street/County Road 50. Follow to property on Right, Sign on. |
| Rooms: | 9 |
| Rooms +: | 3 |
| Bedrooms: | 3 |
| Bedrooms +: | 0 |
| Family Room: | T |
| Basement: | Finished wit, Full |
| Level/Floor | Room | Length(ft) | Width(ft) | Descriptions | |
| Room 1 | Main | Foyer | 9.18 | 7.87 | |
| Room 2 | Main | Living Ro | 27.55 | 20.66 | Cathedral Ceiling(s), Fireplace Insert |
| Room 3 | Main | Kitchen | 23.29 | 12.14 | W/O To Deck |
| Room 4 | Main | Sitting | 12.46 | 11.81 | |
| Room 5 | Main | Sunroom | 12.14 | 9.18 | |
| Room 6 | Main | Bedroom | 11.15 | 9.18 | |
| Room 7 | Main | Bathroom | 7.87 | 4.26 | 4 Pc Bath |
| Room 8 | Second | Bedroom 2 | 23.94 | 11.48 | |
| Room 9 | Second | Bedroom 3 | 13.45 | 9.18 | |
| Room 10 | Second | Bathroom | 9.51 | 9.18 | 4 Pc Bath, Whirlpool, Soaking Tub |
| Room 11 | Basement | Recreatio | 23.62 | 13.78 | W/O To Water |
| Room 12 | Basement | Office | 12.46 | 11.81 | |
| Room 13 | Basement | Workshop | 21.32 | 17.38 | |
| Room 14 | Basement | Utility R | 16.73 | 10.82 | Combined w/Laundry |
| Room 15 | Basement | Den | 13.78 | 10.82 |
| Washroom Type | No. of Pieces | Level |
| Washroom Type 1 | 4 | Second |
| Washroom Type 2 | 4 | Main |
| Washroom Type 3 | 0 | |
| Washroom Type 4 | 0 | |
| Washroom Type 5 | 0 |
| Total Area: | 0.00 |
| Approximatly Age: | 16-30 |
| Property Type: | Detached |
| Style: | 1 1/2 Storey |
| Exterior: | Log, Wood |
| Garage Type: | Attached |
| (Parking/)Drive: | Private |
| Drive Parking Spaces: | 5 |
| Park #1 | |
| Parking Type: | Private |
| Park #2 | |
| Parking Type: | Private |
| Pool: | None |
| Other Structures: | Garden Shed |
| Approximatly Age: | 16-30 |
| Approximatly Square Footage: | 1500-2000 |
| Property Features: | Clear View, Hospital |
| CAC Included: | N |
| Water Included: | N |
| Cabel TV Included: | N |
| Common Elements Included: | N |
| Heat Included: | N |
| Parking Included: | N |
| Condo Tax Included: | N |
| Building Insurance Included: | N |
| Fireplace/Stove: | Y |
| Heat Type: | Forced Air |
| Central Air Conditioning: | Central Air |
| Central Vac: | N |
| Laundry Level: | Syste |
| Ensuite Laundry: | F |
| Sewers: | Septic |
| Utilities-Cable: | N |
| Utilities-Hydro: | Y |
$
%
Years
This calculator is for demonstration purposes only. Always consult a professional
financial advisor before making personal financial decisions.
| Although the information displayed is believed to be accurate, no warranties or representations are made of any kind. |
| RE/MAX HALLMARK EASTERN REALTY |
|
|

Kalpesh Patel (KK)
Broker
Dir:
416-418-7039
Bus:
416-747-9777
Fax:
416-747-7135
| Virtual Tour | Book Showing | Email a Friend |
Jump To:
At a Glance:
| Type: | Freehold - Detached |
| Area: | Northumberland |
| Municipality: | Trent Hills |
| Neighbourhood: | Rural Trent Hills |
| Style: | 1 1/2 Storey |
| Approximate Age: | 16-30 |
| Tax: | $6,420 |
| Beds: | 3 |
| Baths: | 2 |
| Fireplace: | Y |
| Pool: | None |
Locatin Map:
Payment Calculator:

