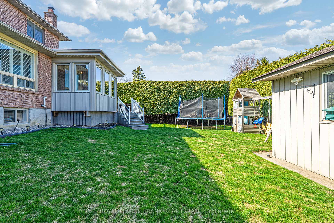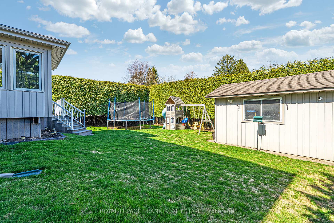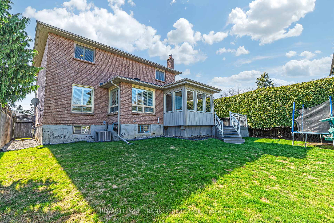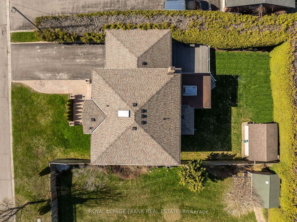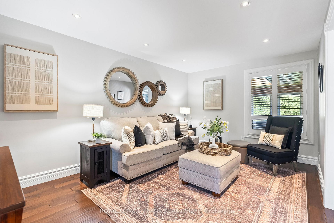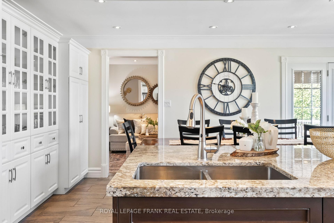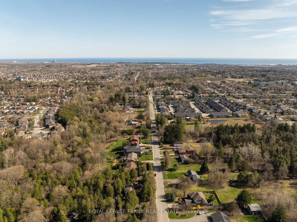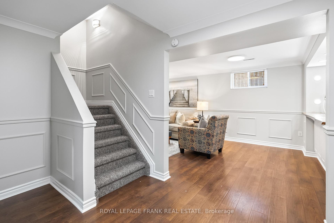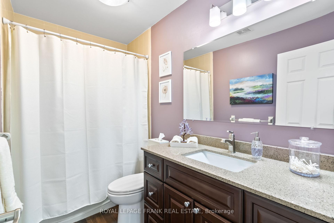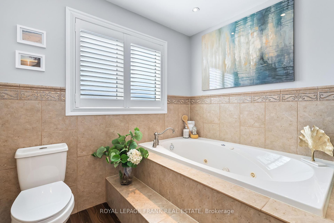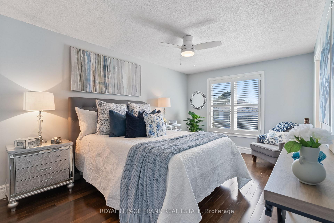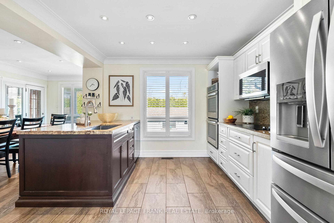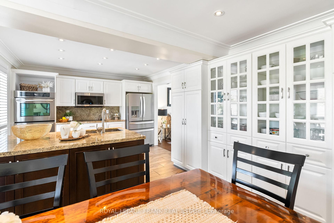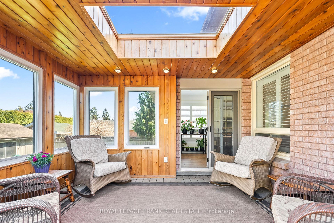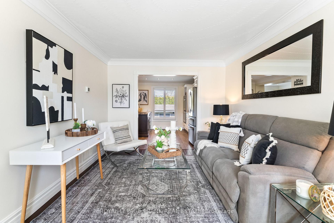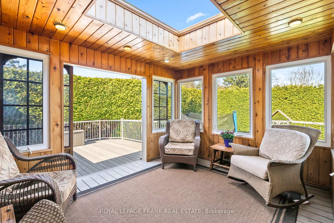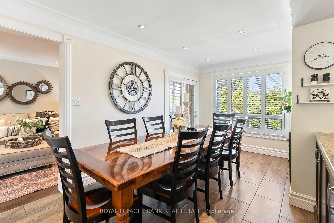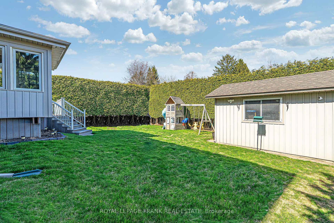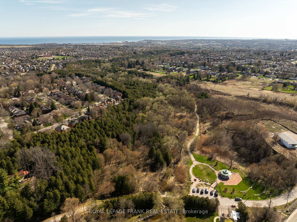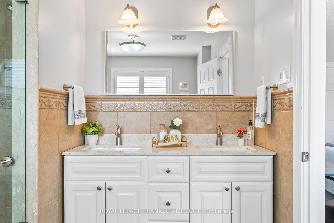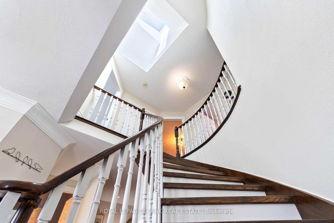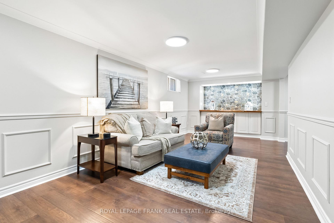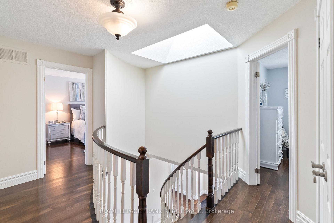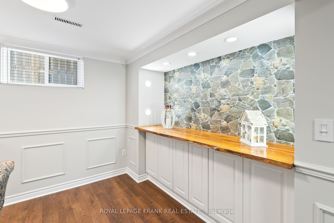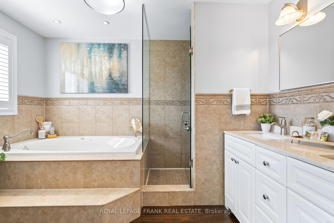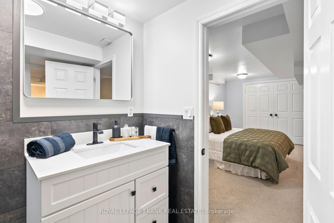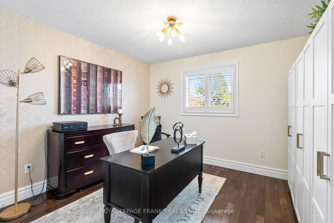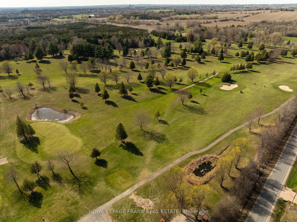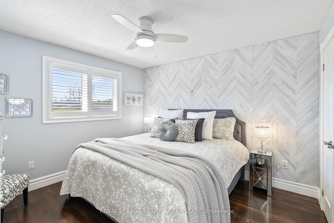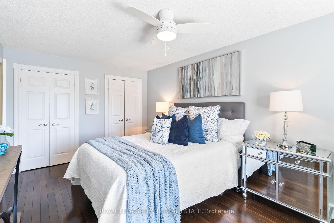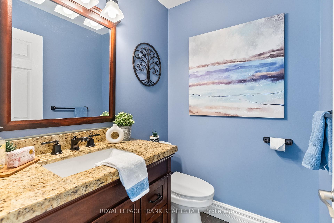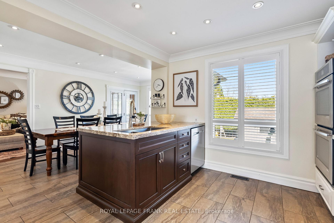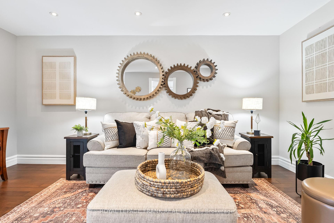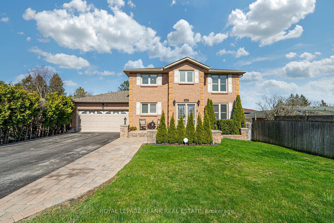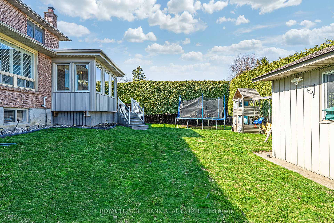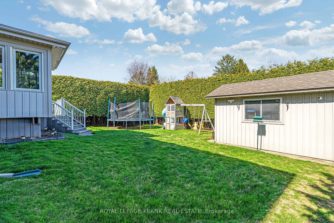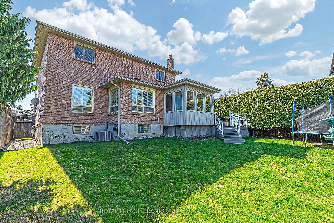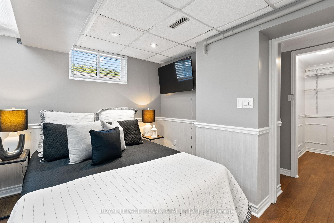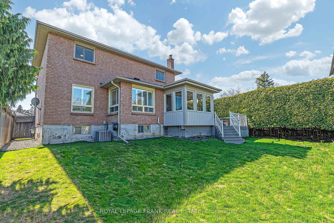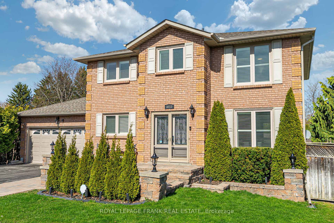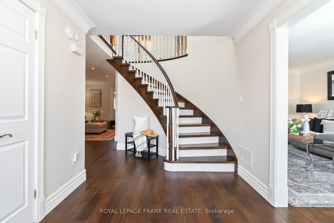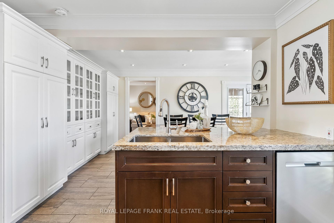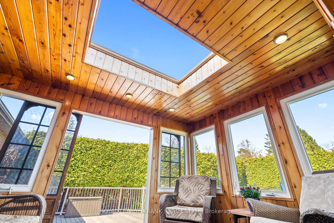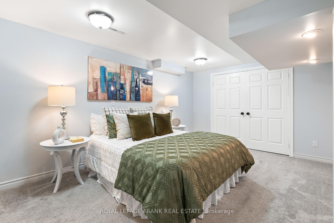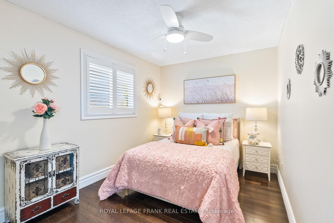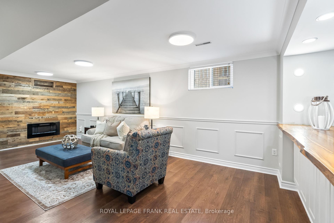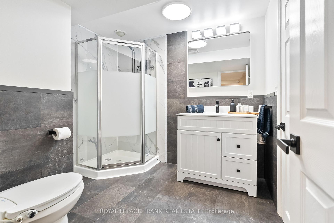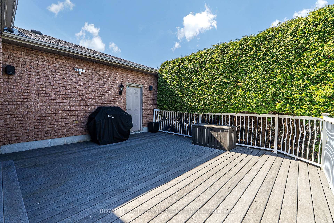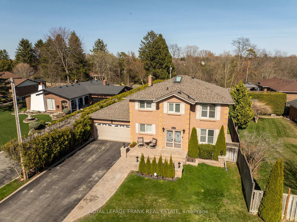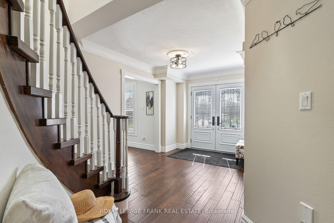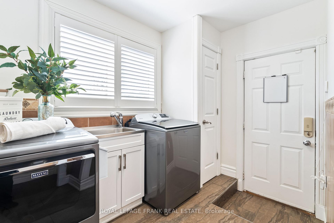$1,129,900
Available - For Sale
Listing ID: E12112362
3017 Tooley Road , Clarington, L1E 2K8, Durham
| This beautifully crafted all-brick custom family home sits on a massive 60-foot lot surrounded by executive estate properties on one of the most prestigious streets in Courtice. Offering 6 spacious bedrooms, parking for up to 8 vehicles, and a large private backyard, making it perfect for growing families. Located minutes from Pebblestone Golf Course, Tooley Mills Park with paved trails along Farewell Creek, and the Courtice Community Centre, this home features a grand double-door entry into a foyer with smooth ceilings, crown moulding, and hardwood floors. The formal living room flows into a chefs kitchen with granite countertops and backsplash, custom cabinetry, built-in wall oven and microwave, stainless steel appliances, and pot lights, which opens seamlessly into the dining room with California shutters and views of the backyard. A walkout leads to a 3-season enclosed sunroom with skylight and a large composite deck, ideal for entertaining. An additional family room on the main floor, plus a mudroom with laundry, pantry, and access to a double car garage, add flexibility and function. Upstairs, the hardwood staircase leads to 4 large bedrooms, including a primary retreat with his-and-her closets and a spa-like ensuite featuring a glass shower, jetted soaker tub, and double vanity. The fully finished basement offers 2 more bedrooms, a spacious great room with an electric fireplace, and ample room for recreation or extended family living. With an extended driveway, no sidewalk, and proximity to shopping, restaurants, amenities, and open countryside, this home perfectly balances luxury, comfort, and convenience. Roof, skylight, furnace & a/c replaced in 2021. |
| Price | $1,129,900 |
| Taxes: | $5539.00 |
| Occupancy: | Owner |
| Address: | 3017 Tooley Road , Clarington, L1E 2K8, Durham |
| Directions/Cross Streets: | Tooley Rd & Nash Rd |
| Rooms: | 9 |
| Rooms +: | 3 |
| Bedrooms: | 4 |
| Bedrooms +: | 2 |
| Family Room: | F |
| Basement: | Finished |
| Level/Floor | Room | Length(ft) | Width(ft) | Descriptions | |
| Room 1 | Main | Family Ro | 16.07 | 10.5 | Hardwood Floor, Crown Moulding, California Shutters |
| Room 2 | Main | Living Ro | 16.4 | 11.15 | Hardwood Floor, Pot Lights, California Shutters |
| Room 3 | Main | Kitchen | 11.81 | 11.48 | Granite Counters, Pot Lights, Stainless Steel Appl |
| Room 4 | Main | Dining Ro | 16.73 | 8.86 | W/O To Deck, Overlooks Backyard |
| Room 5 | Main | Sunroom | 12.79 | 10.82 | Skylight, Pot Lights, W/O To Deck |
| Room 6 | Main | Laundry | 9.18 | 8.53 | Ceramic Floor, Access To Garage |
| Room 7 | Upper | Primary B | 17.06 | 10.5 | Hardwood Floor, 4 Pc Ensuite, His and Hers Closets |
| Room 8 | Upper | Bedroom 2 | 11.48 | 8.86 | Hardwood Floor, California Shutters, Double Closet |
| Room 9 | Upper | Bedroom 3 | 11.48 | 11.15 | Hardwood Floor, California Shutters, Double Closet |
| Room 10 | Upper | Bedroom 4 | 11.81 | 11.15 | Hardwood Floor, California Shutters, Double Closet |
| Room 11 | Basement | Bedroom 5 | 16.73 | 10.5 | Broadloom, Double Closet, 3 Pc Ensuite |
| Room 12 | Basement | Bedroom | 11.81 | 7.87 | Laminate, Walk-In Closet(s), Window |
| Room 13 | Basement | Recreatio | 23.29 | 10.5 | Electric Fireplace, Pot Lights |
| Washroom Type | No. of Pieces | Level |
| Washroom Type 1 | 4 | Second |
| Washroom Type 2 | 3 | Basement |
| Washroom Type 3 | 2 | Main |
| Washroom Type 4 | 0 | |
| Washroom Type 5 | 0 |
| Total Area: | 0.00 |
| Property Type: | Detached |
| Style: | 2-Storey |
| Exterior: | Brick |
| Garage Type: | Built-In |
| (Parking/)Drive: | Private Do |
| Drive Parking Spaces: | 7 |
| Park #1 | |
| Parking Type: | Private Do |
| Park #2 | |
| Parking Type: | Private Do |
| Pool: | None |
| Other Structures: | Fence - Full, |
| Approximatly Square Footage: | 2000-2500 |
| Property Features: | Fenced Yard, Golf |
| CAC Included: | N |
| Water Included: | N |
| Cabel TV Included: | N |
| Common Elements Included: | N |
| Heat Included: | N |
| Parking Included: | N |
| Condo Tax Included: | N |
| Building Insurance Included: | N |
| Fireplace/Stove: | N |
| Heat Type: | Forced Air |
| Central Air Conditioning: | Central Air |
| Central Vac: | N |
| Laundry Level: | Syste |
| Ensuite Laundry: | F |
| Sewers: | Sewer |
$
%
Years
This calculator is for demonstration purposes only. Always consult a professional
financial advisor before making personal financial decisions.
| Although the information displayed is believed to be accurate, no warranties or representations are made of any kind. |
| ROYAL LEPAGE FRANK REAL ESTATE |
|
|

Kalpesh Patel (KK)
Broker
Dir:
416-418-7039
Bus:
416-747-9777
Fax:
416-747-7135
| Virtual Tour | Book Showing | Email a Friend |
Jump To:
At a Glance:
| Type: | Freehold - Detached |
| Area: | Durham |
| Municipality: | Clarington |
| Neighbourhood: | Courtice |
| Style: | 2-Storey |
| Tax: | $5,539 |
| Beds: | 4+2 |
| Baths: | 4 |
| Fireplace: | N |
| Pool: | None |
Locatin Map:
Payment Calculator:

